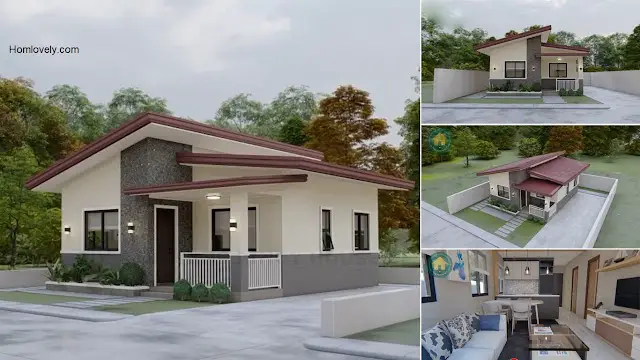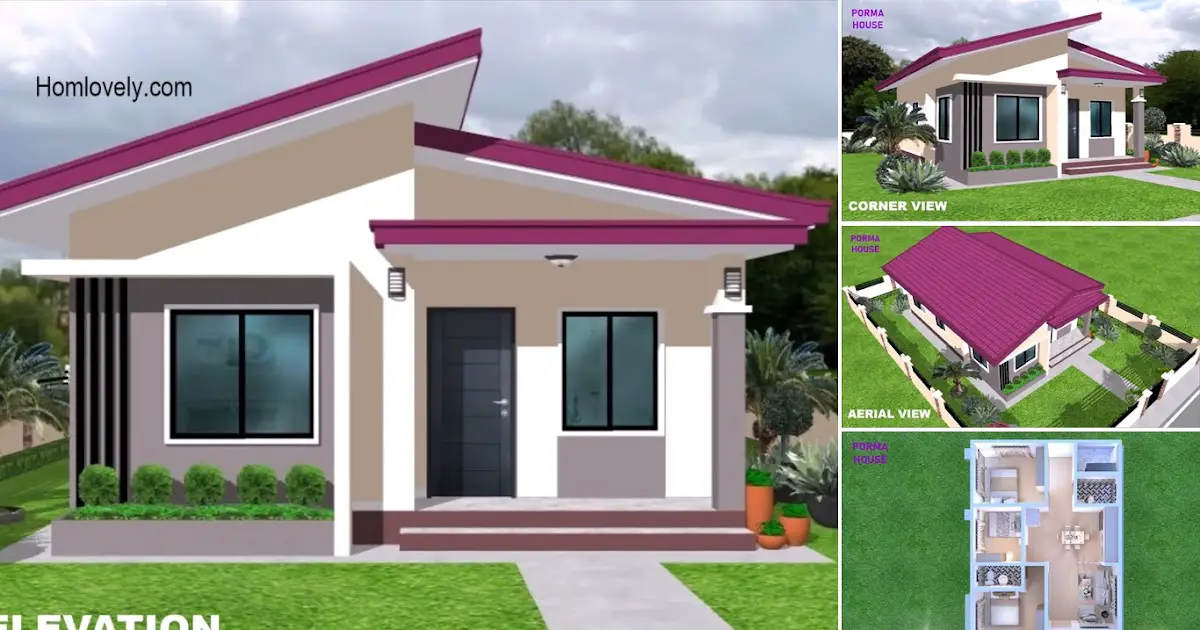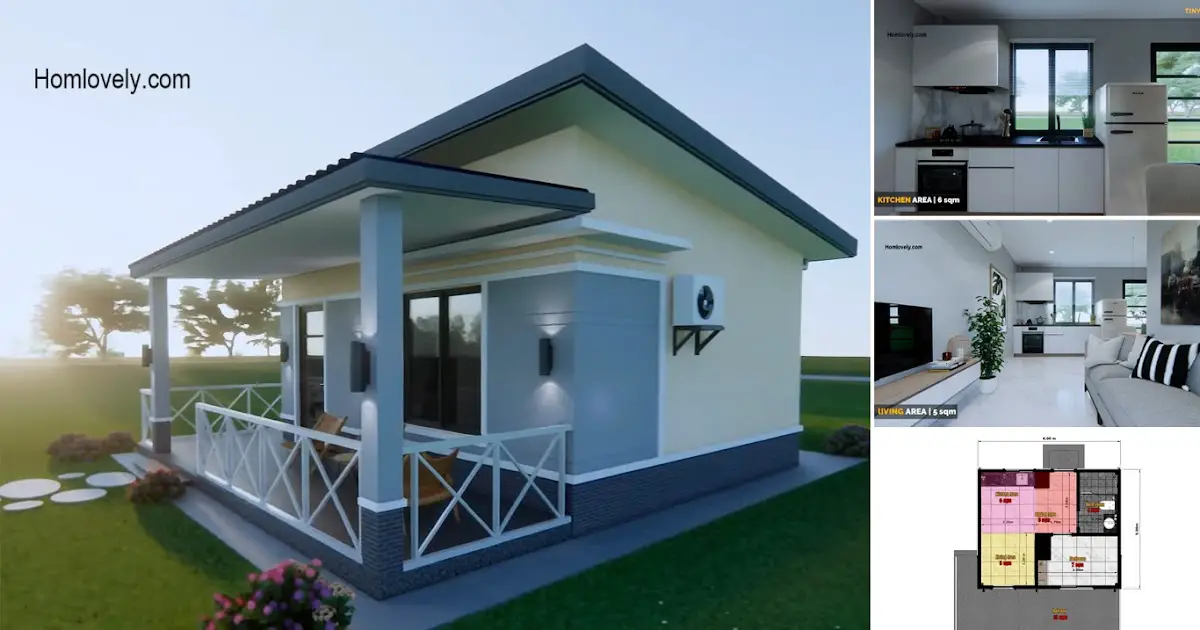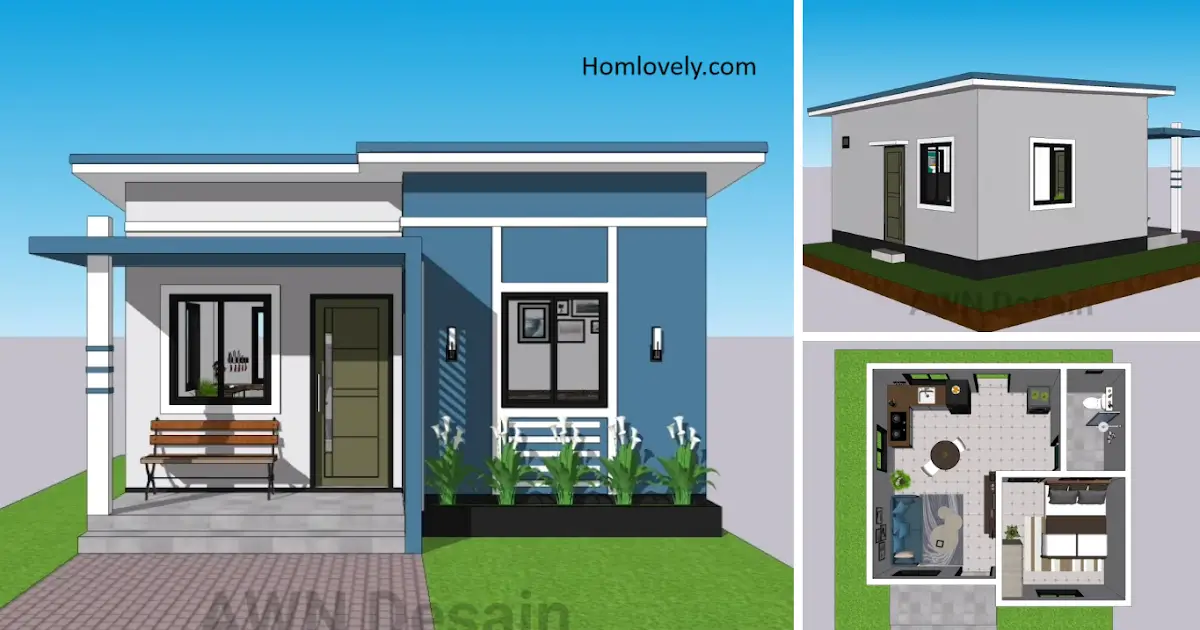Share this
.jpg)
— A small house with a cozy atmosphere can be an option for small families because of its affordable price. Not only comfortable, the following Amazing Simple House Design Ideas 52 Sqm | 2 Bedroom has perfect facilities and an optimal floor plan. Let’s check it out!
Front View
 |
| Front View |
This tiny house has a unique yet charming bungalow-style facade. The beige color blends well with the natural stone and gray color used. The facade looks more elegant with details and wall lights that make it more dimensional. The plants under the windows and the green grass make the surrounding atmosphere cooler and fresher.
Right Side View
 |
| Right Side View |
The right side of the house is interesting. It looks simple and straightforward. It has many windows that make the atmosphere in the house cool and fresh. There is also the rest of the land that functions as a minimalist garden complete with modern walkways.
Left and Back Side View
 |
| Left and Back Side View |
The back and left side appear simpler and simpler with fewer decorations. The theme is still beige and gray. The back of the house also functions as a multipurpose place, can be used as a laundry room and so on. The design has also been secured with an additional canopy.
Aerial View
.jpg) |
| Aerial View |
This house uses a sloping roof for the main building. The roof design is a combination model, with variations that make the house more unique and attractive. The size is wide enough to make the house more protected. The purplish red color design is the highlight of this house.
Floor Plan
 |
| Floor Plan |
With a main building size of 52 sqm, this house has a neat and maximum room layout. The main facilities such as the living room, dining room, and kitchen are made open space to make it feel more spacious.
There are 2 bedrooms and 1 bathroom. Not only that, this house is also equipped with a terrace and service area with a semi-outdoor design, a fresh and shady atmosphere, very comfortable.
To build this house will cost around Php 1,050,000 – Php 1,300,000 (USD 21,000 – USD 26,000). Not a fixed price, just an estimate. Costs can vary greatly depending on many factors such as location and material specifications. This is for information purposes only.
Join our whatsapp channel, visit https://whatsapp.com/channel/0029VaJTfpqKrWQvU1cE4c0H
Like this article? Don’t forget to share and leave your thumbs up to keep support us. Stay tuned for more interesting articles from us!
Author : Rieka
Editor : Munawaroh
Source : PinoyHouseDesigns
is a home decor inspiration resource showcasing architecture, landscaping, furniture design, interior styles, and DIY home improvement methods.
Visit everyday… Browse 1 million interior design photos, garden, plant, house plan, home decor, decorating ideas.




