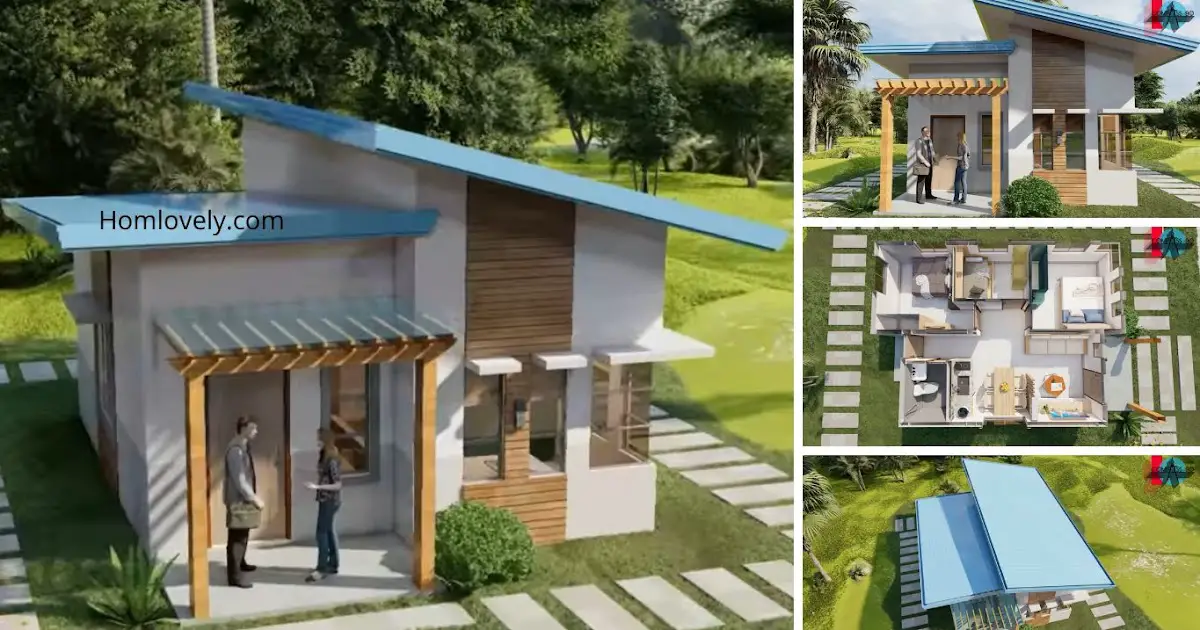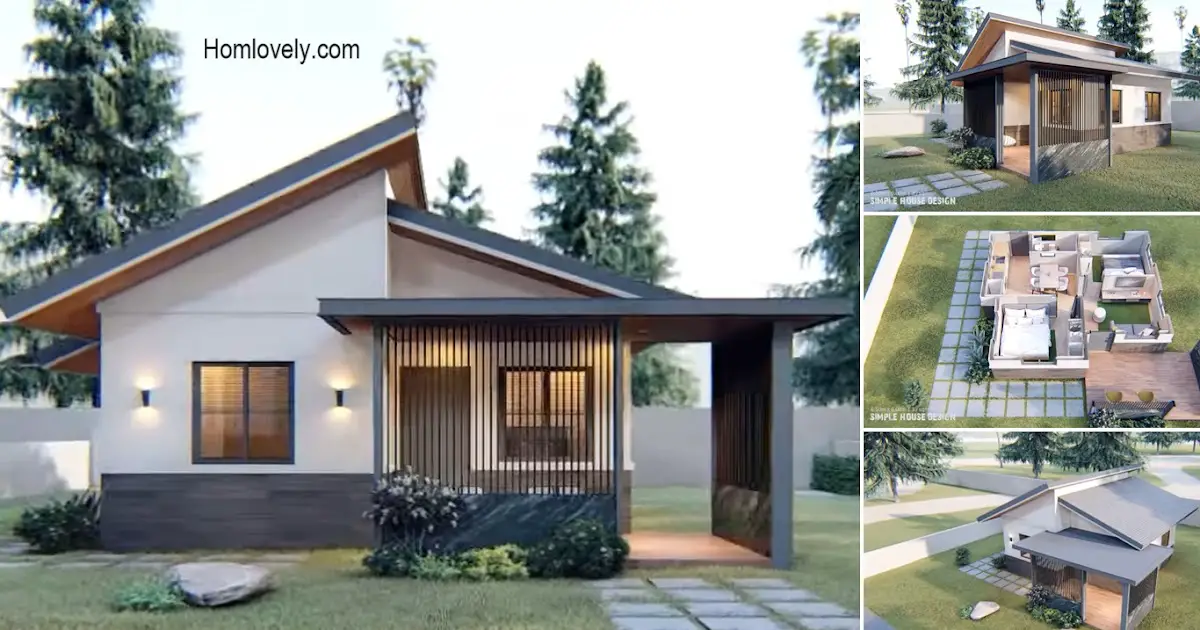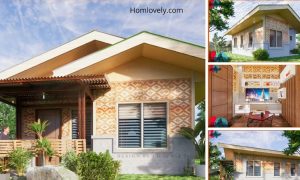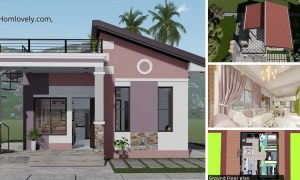Share this
.jpg)
— Simple small house designs like this are suitable for those of you who want a budget house. The size is small but suitable for small families with complete facilities. Come check out the Amazing Small Budget House Design 6X8 Meters | 3 BEDROOMS below! Find your dream house.
Compact Small House Design

This small house looks compact and simple. With a simple bungalow design, this house looks clean and attractive. The clear building lines look solid, with a small terrace at the front.
Lots of Windows

In order to maximize its small size, this house provides quite a lot of windows. Windows and vents will make air circulation smoother, and make the owner more comfortable. The left side of the house looks interesting with the woodplank decoration on the wall.
Simple Sloping Roof

This small house looks attractive and modern. The roof is simple yet elegant, with an affordable sloping roof model. It is layered and wide, with maximum protection and makes the house more shady.
Cozy Simple Design

This house looks functional, with a bungalow design. The back side of the house also has an additional door that leads to the backyard, where the laundry is done. The facade design is simple but brings comfort and a sense of homey.
Interior Design Ideas

This is the inside of the house. It has a size of 6×8 meters, quite minimalist but can be maximized to remain comfortable for the owner. The interior design is clean and tidy with white color, equipped with all-wood furniture that is slim and functional. A perfect arrangement with an open space concept.
Floor Plan

This small space house of 6x8m house plan has:
– 3 Bedroom
– 1 Toilet and Bathroom
– Living Room
– Kitchen and Dining Area
Like this article? Don’t forget to share and leave your thumbs up to keep support us. Stay tuned for more interesting articles from us!
Author : Rieka
Editor : Munawaroh
Source : COMPASS 90
is a home decor inspiration resource showcasing architecture, landscaping, furniture design, interior styles, and DIY home improvement methods.
Visit everyday… Browse 1 million interior design photos, garden, plant, house plan, home decor, decorating ideas.




