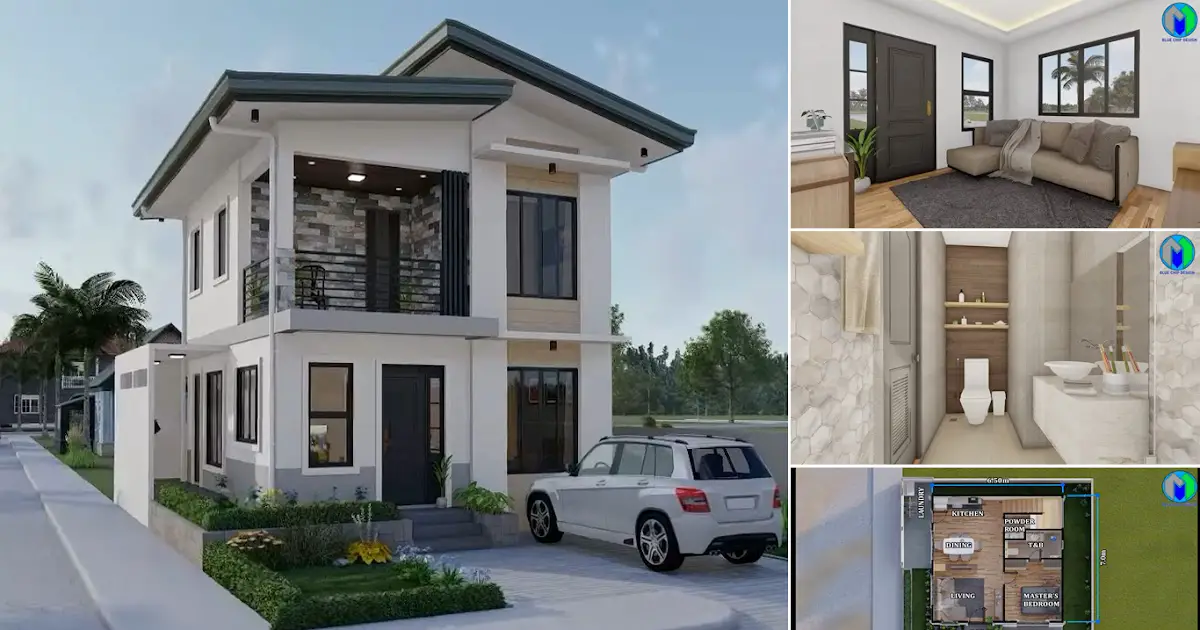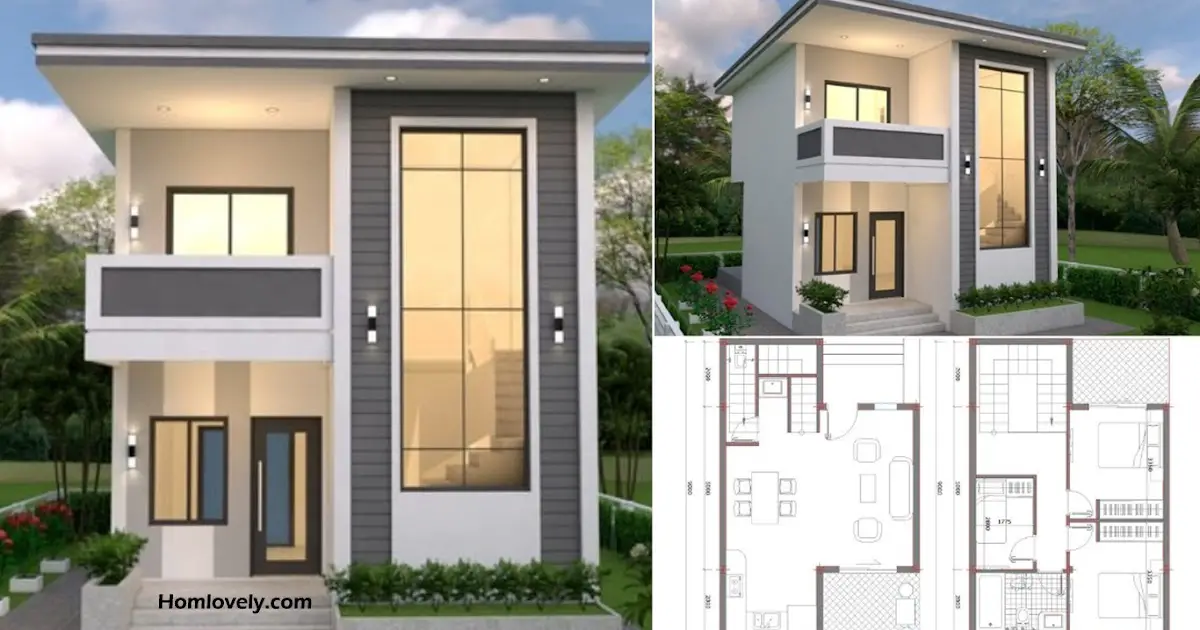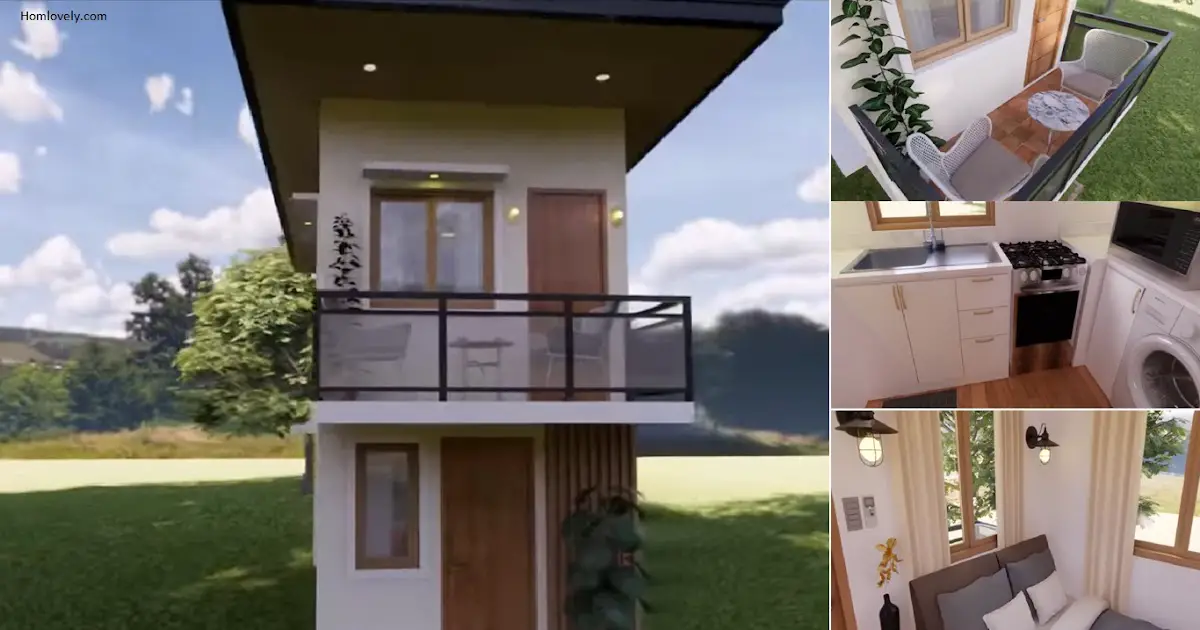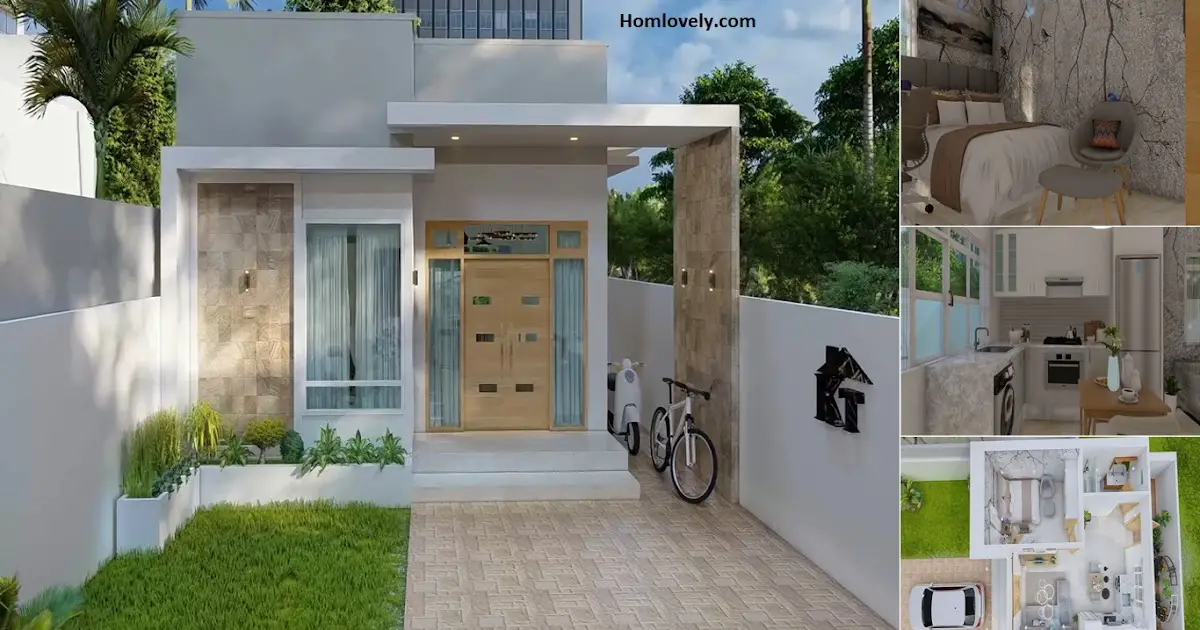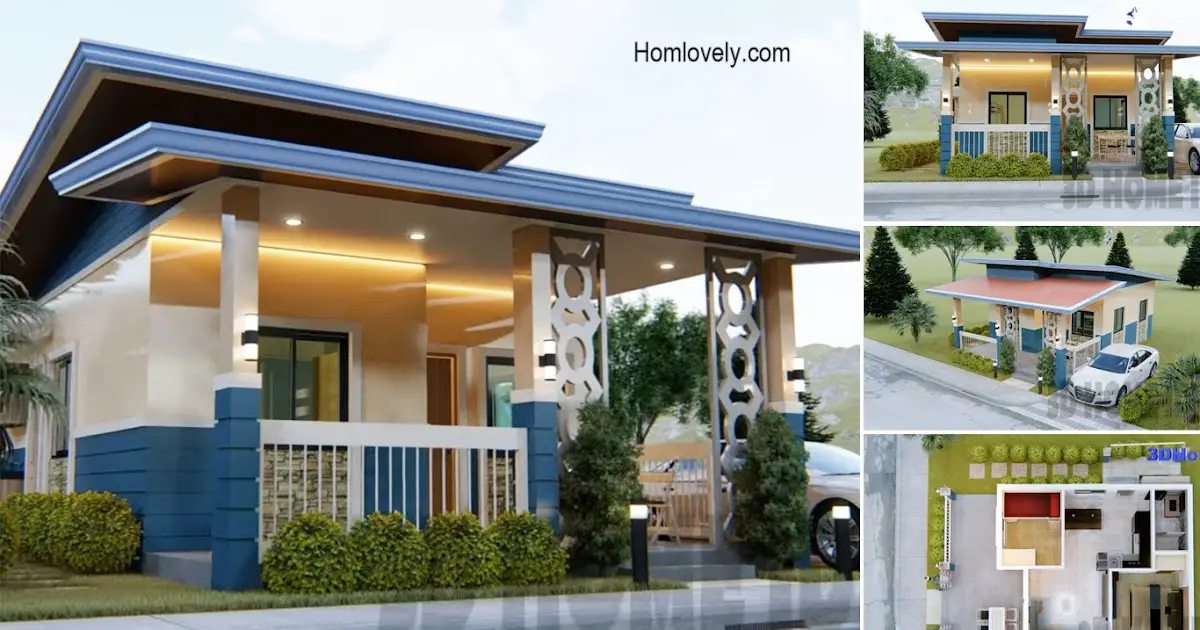Share this

— The design of a 2-storey house always attracts attention because it
looks more magnificent even though it is actually only small in size.
Like this one idea, a house with a small size can be equipped with 4
comfortable bedrooms. See more of this design? Check out Amazing Small House Design with 4 Bedrooms | 2 Storey House with Floor Plan.
House facade design

Looking
from the front, this house has a neat appearance with the application
of soft colors and has variations in the form of additional natural
stones on the balcony wall. To keep it looking neat, the selection of a
shed roof model is also a smart thing in this 2-story house design.
Living room design

Entering
the interior, the house has a cozy living area with a sofa that sits on
the corner of the wall with a large window nearby for a fresh and
brighter feel. The up ceiling model also makes the room look more
dimensional.
Kitchen and dining area

Then
in the next area there is a kitchen and dining area with a choice of
soft colors that give a very clean impression. The presence of large
windows and also the back door will make the room not feel stuffy.
Bedroom design

The
bedrooms in this house total 4. This is the third bedroom on the second
floor. The choice of furniture with a minimalist style, additional
decorations in the bedding area, and also the windows that are made very
large will be the perfect combination for the beauty of the room.
First floor plan

This
house design has a size of 7 x 6.5 meters with several rooms in it such
as a living area, dining area, kitchen, master bedroom equipped with a
private bathroom.
Second floor plan

Then
for the second floor there are 3 other bedrooms, 1 bathroom, and also a
balcony that can be accessed by anyone. Adding some chairs will make
the balcony feel more comfortable to relax.
Author : Hafidza
Editor : Munawaroh
Source : Blue Chip Design
is a home decor inspiration resource showcasing architecture,
landscaping, furniture design, interior styles, and DIY home improvement
methods.
Visit everyday. Browse 1 million interior design photos, garden, plant, house plan, home decor, decorating ideas.
