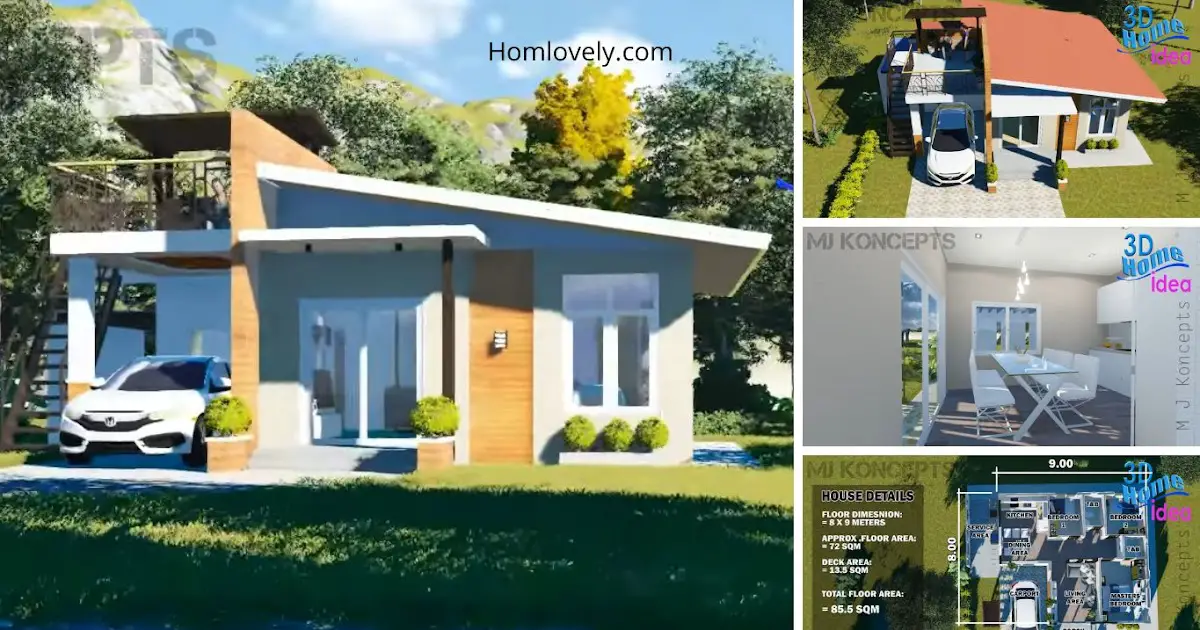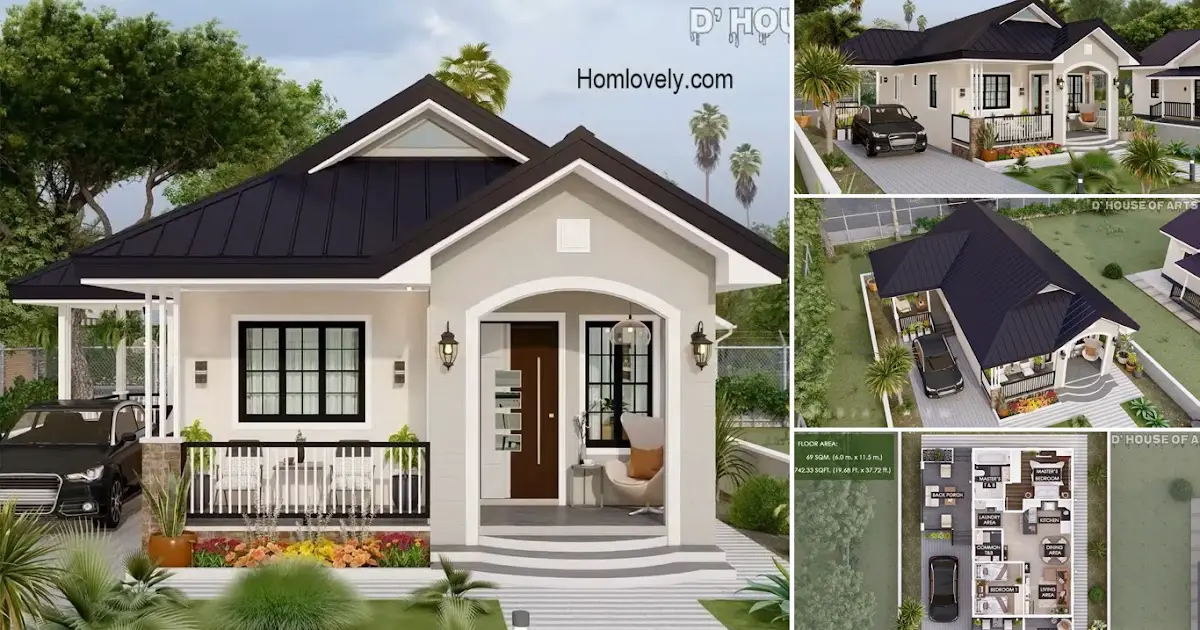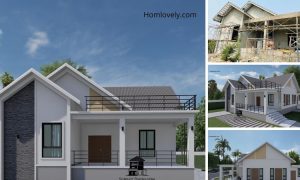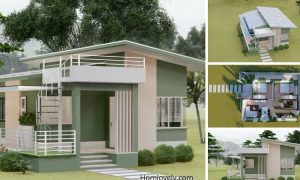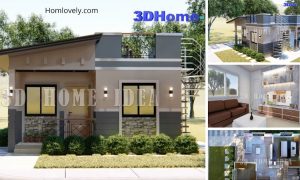Share this
.jpg) |
| Awesome House Design with Mini Deck ( 9 X 8 M ) |
— Modern home design always looks attractive with its trend-following and minimalist look. So is the following Awesome House Design with Mini Deck (9 X 8 M). In addition to presenting a beautiful appearance, the plan is also perfect, suitable for small families. Let’s check the design details below!
Front View
 |
| Front View |
A minimalist and attractive view of a small 1-story house. The facade is detailed and clean with white color and brown wood motifs as decoration. The entrance and windows are made of large glass material, with simple white frames.
Top View
 |
| Top View |
This 1-story house is equipped with a small deck at the front, perfect for relaxing with your beloved family. Access is in the form of stairs next to the house. This deck is equipped with a canopy for more shade.
Rear View
 |
| Rear View |
The other side of this house looks simple with a clean white color. This house is also secured, with a semi-closed carport. The side of the carport is added with a wall. In addition, we can also see the sloping roof used, perfect installation and design.
Floor Plan
 |
| Floor Plan |
Single storey with mini Roof Deck, with features:
– 3 Bedrooms
– 2 Toilet
– 1 Carport
– Living Area
– Dining Area
– Kitchen
– Porch
– Service Area
Estimated cost Php 1.57M+ or USD 32.8k for standard Finished
Living Room
 |
| Living Room |
Entering the house, we will find this small living room. The minimalist interior design with white and gray colors, looks more alive with wooden furniture. This living room is equipped with a letter L sofa and also a flat led TV. On the side there is a room divider with wood material and beautiful carvings.
Dining Room and Kitchen
 |
| Dining Room and Kitchen |
The dining room and kitchen become one with the concept of open space, due to the limited land owned. The dining room is located in the center of the room, with a table set and 6 modern chairs, facing a large window. The kitchen is equipped with a minimalist and functional white kitchen set. Compact for a small house like this. What do you think?
Join our whatsapp channel, visit https://whatsapp.com/channel/0029VaJTfpqKrWQvU1cE4c0H
Like this article? Don’t forget to share and leave your thumbs up to keep support us. Stay tuned for more interesting articles from us!
Author : Rieka
Editor : Munawaroh
Source : 3DHome-Idea
is a home decor inspiration resource showcasing architecture, landscaping, furniture design, interior styles, and DIY home improvement methods.
Visit everyday… Browse 1 million interior design photos, garden, plant, house plan, home decor, decorating ideas.
