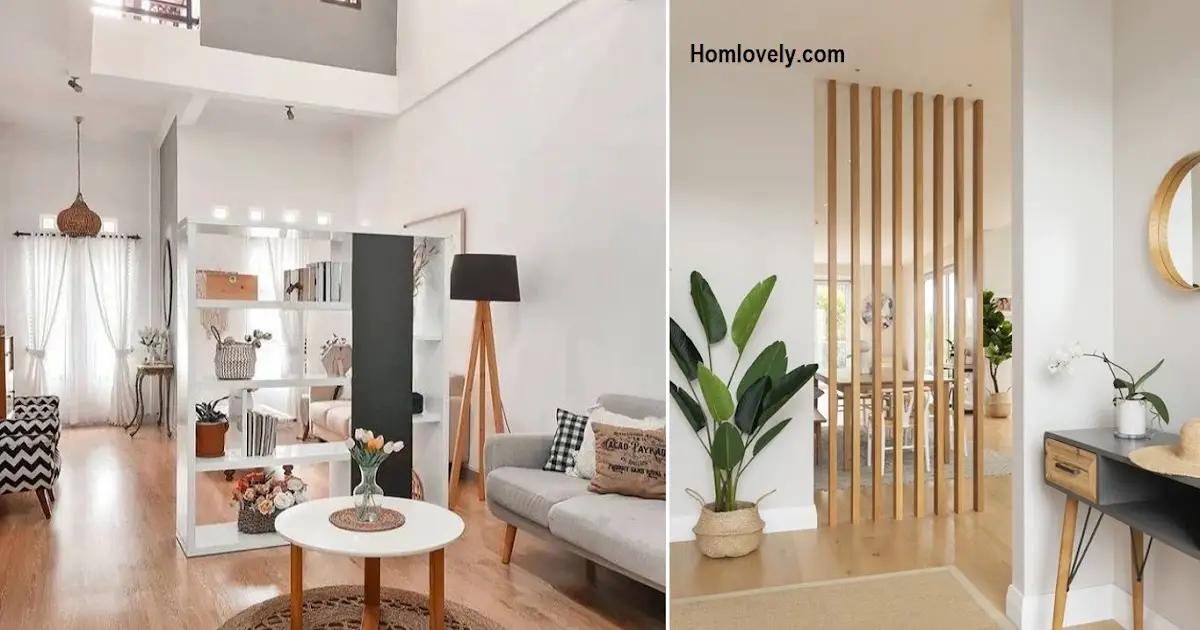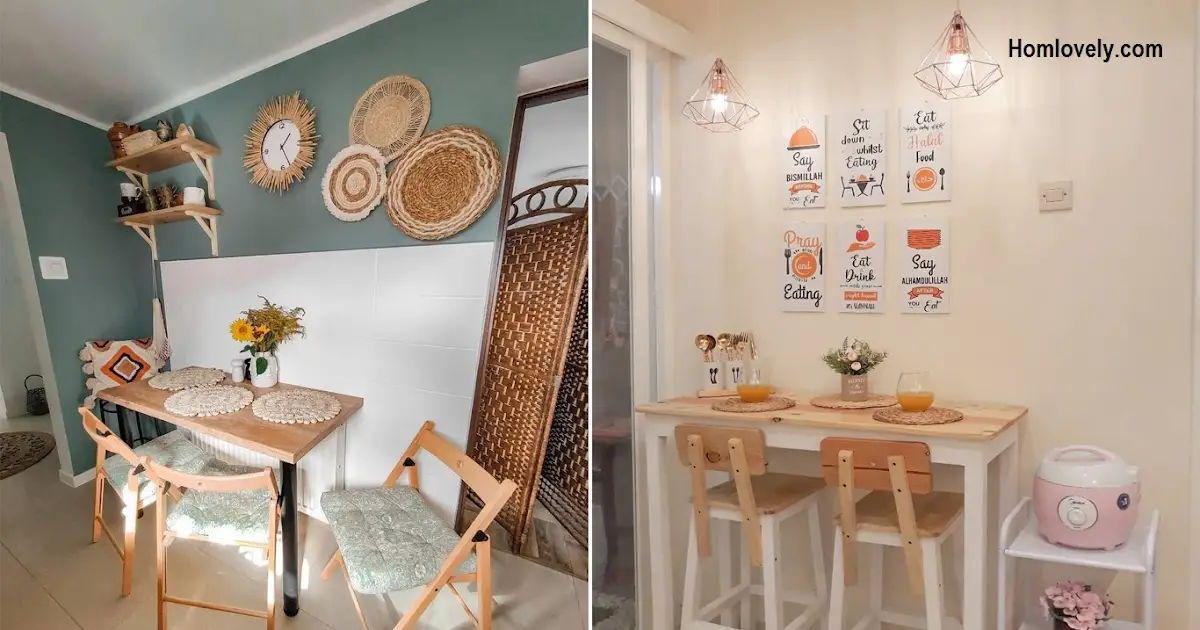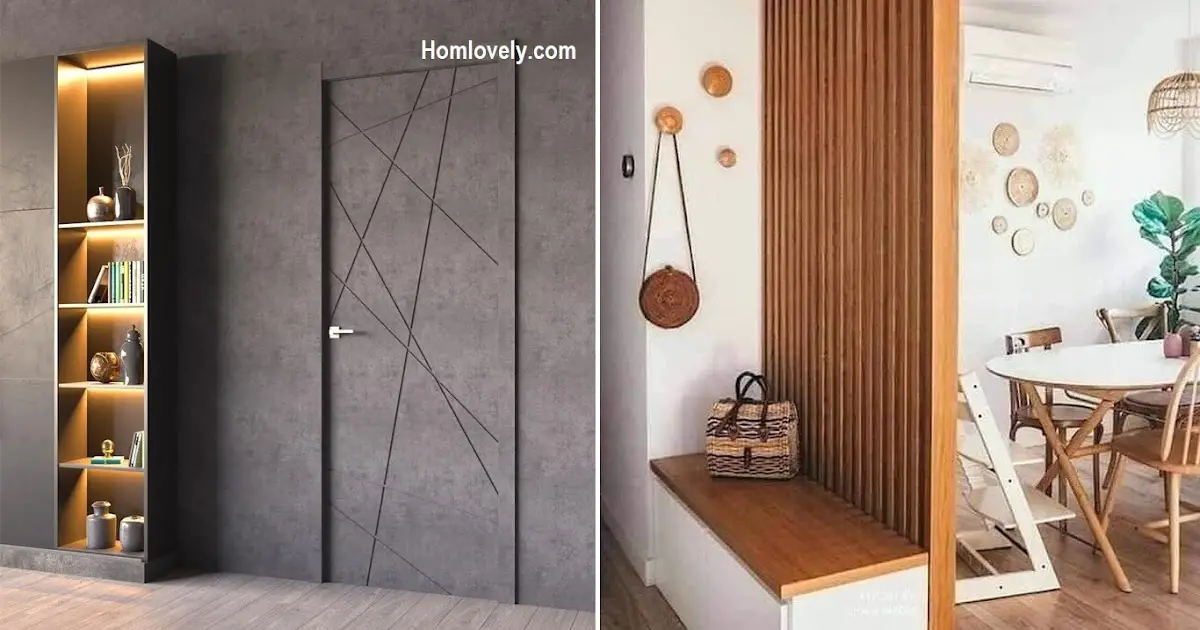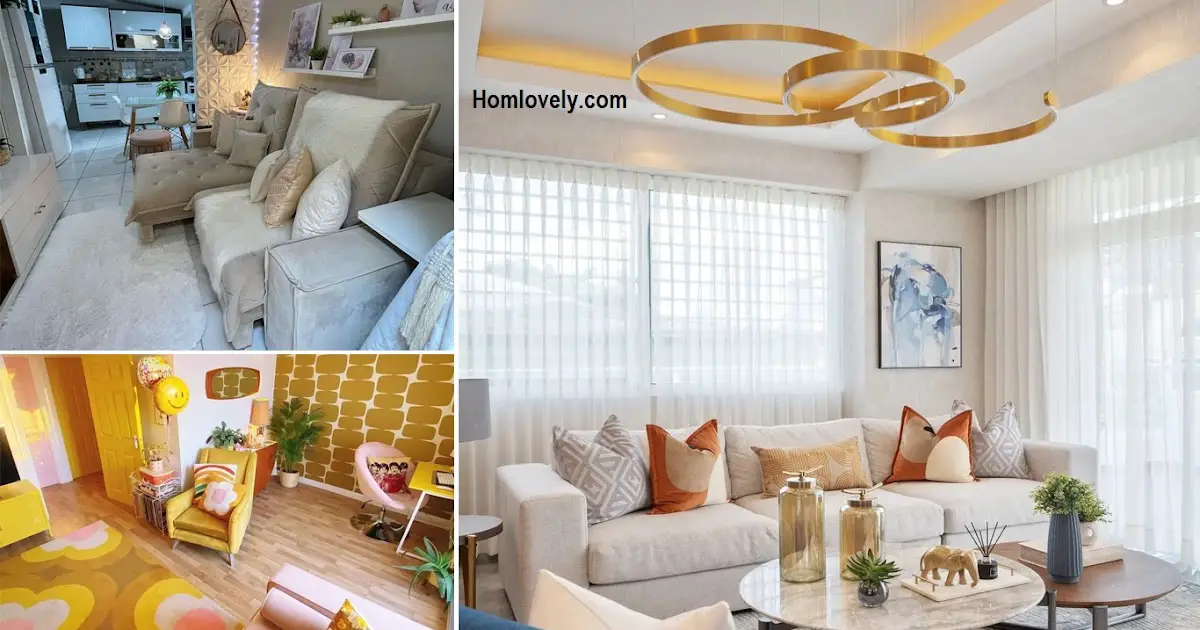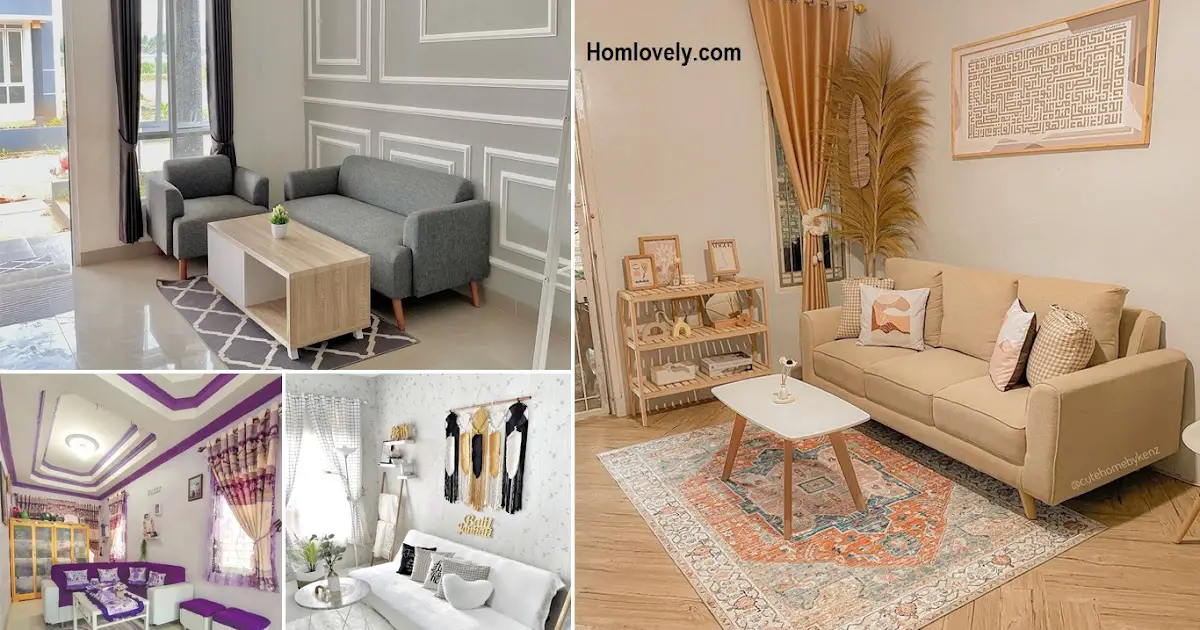Share this

– Using an open concept at a small house can make you feel spacious and avoid the cramped area. One of them is not using walls to make it seem like a wider room.
But, you always need privacy, even in your home. Then, you can see these Barrier Ideas for Separating Rooms and In Lieu of Walls. Let’s check it out!
Rack as a barrier using similar hues to the interior
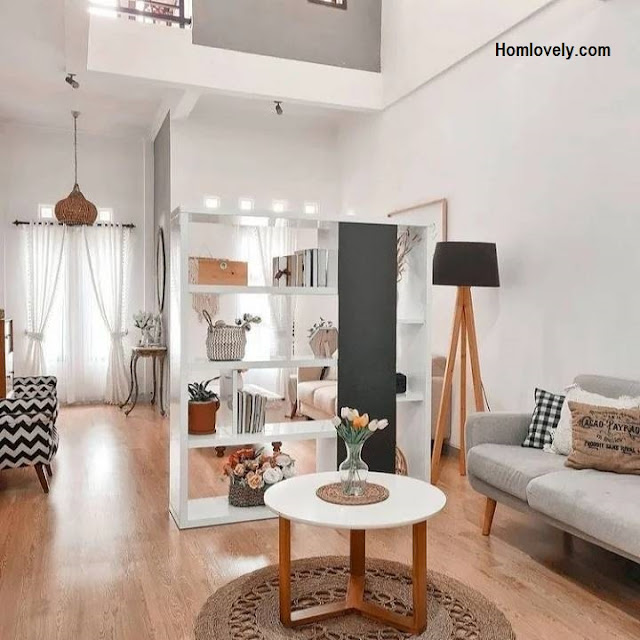 |
| Instagram/bentukruangtamu |
Without using walls as a barrier, the living room feels bigger and more spacious. But, you can put the rack as a barrier between the living room and the next room. Make the rack use a similar color to the interior. Like using white color for a clean and spacious accent.
The glass door separates the two rooms
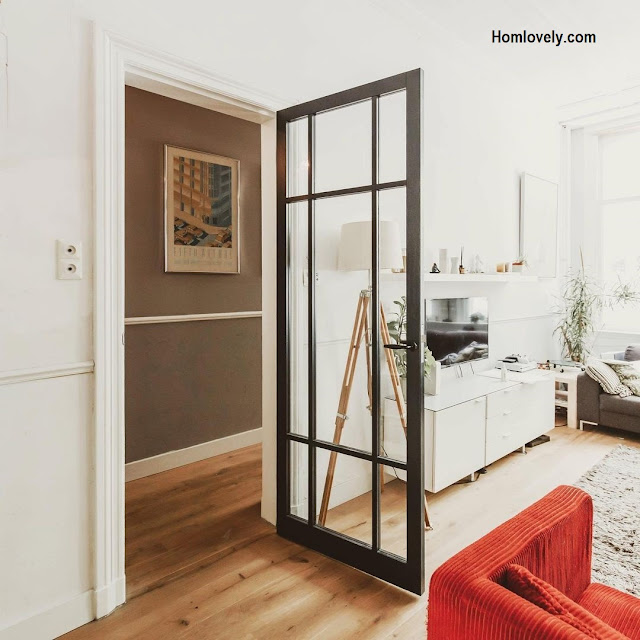 |
| Instagram/indu_doors |
Other way, if you use walls to separate two rooms, you can use transparent glass doors to connect. Besides then, transparent material can make a spacious accent for the design and decoration.
Beautiful pallets as a barrier
 |
Use thick wood pallets for barriers in your home area. You can install the barrier from the floor into the ceiling that can give a natural wall accent. A floor that uses wood material can bring stunning and matching home design.
Use thick blocks as a barrier
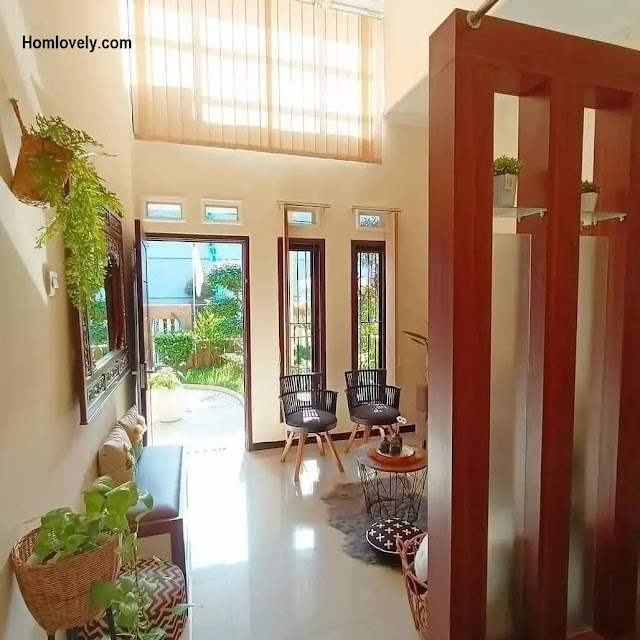 |
| Instagram/interiordesainrumahku |
Besides pallets, you can use thick blocks for the barrier at your house. With the gaps in this barrier beam, you can install transparent material. It helps you to give privacy between two rooms.
Foldable rattan as a barrier
 |
| Instagram/interiordumpster |
Rattan material also can use as a barrier at your home. You can use the rattan material for the sliding door or as a passive barrier between two rooms. Make sure the interior has stunning and suitable design and decoration for a gorgeous and convenient dwelling.
White rack with a small space
 |
| Instagram/irfan_house_furniture |
Using a rack is more functional as a barrier at home. Besides can be used as a barrier, a shelf can use as storage or display some ornaments.
You can make it use white color or similar with the interior. Then, make the gaps at this rack use small space that can use for lot ornaments to display or storage.
Japanese sliding doors for barriers
 |
Get variation by adapting the barrier from the Japanese sliding door. You can install the Japanese sliding door as a barrier between two rooms. It can bring a natural ambiance and make you feel comfortable spending more time.
Author : Yuniar
Editor : Munawaroh
Source : Various Source
is a home decor inspiration resource showcasing architecture, landscaping, furniture design, interior styles, and DIY home improvement methods.
Visit everyday… Browse 1 million interior design photos, garden, plant, house plan, home decor, decorating ideas.
