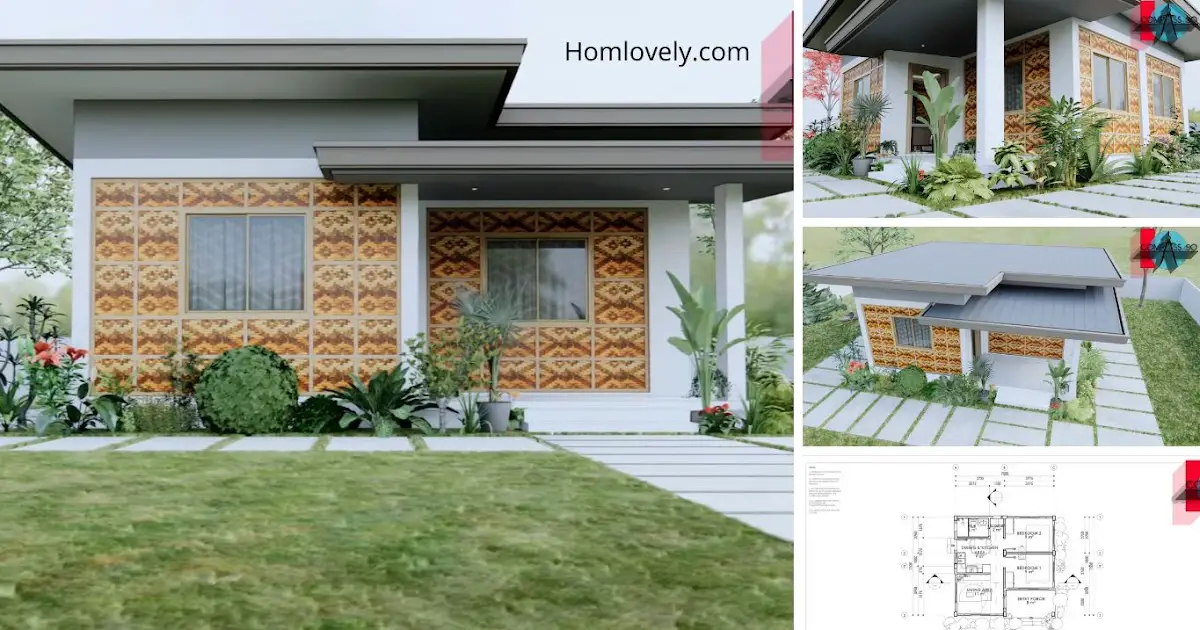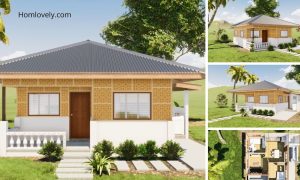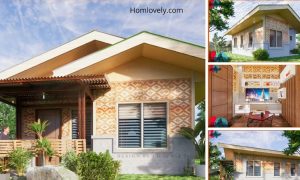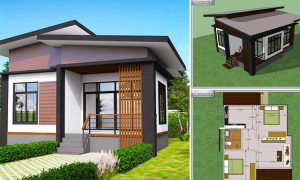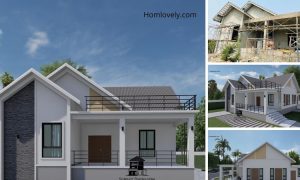Share this
.jpg)
— Half amakan half concrete house design can be the right choice for those of you who have a minimalist budget. A beautiful simple look with motifs will make the exterior of your home more stunning without the need for additional decorations. The following Beautiful 7.5 x 7.5 Meters Half Concrete Half Amakan House Design also has a modern design. Let’s check this out!
Semi-modern Exterior

This small house has a size of 7.5×7.5 meters, looks charming with a modern boxy facade and a minimalist flat roof. The smooth lines of the building look beautiful with the half amakan motif. The main door faces sideways, for the convenience and privacy of the homeowner.
Refreshing Garden

This house feels so lively and complete. Thanks to the small garden around the terrace. A simple garden, perfect for those of you who don’t have much time. There is also a concrete path made around the house.
Simple Interior

Moving on to the interior, this small house looks unique and vintage thanks to the amakan motif seen from inside the room. This living room has a neat minimalist interior design. With soft colors to make the small room more spacious and comfortable.
Complete Facilities in a Small House

Although small in size, this house is so complete and perfect for a small family. The kitchen and dining room are united with the concept of open space without a partition. Kitchen with full kitchen set, more comfortable with large ventilation.
Attractive Modern Side

In addition, some rooms can also be made more unique and attractive according to the taste of the homeowner. For example, this bathroom. Simply designed with gray and white colors, the floor uses a monochrome diamond motif that decorates the room.
Floor Plan

This is a picture of a simple floor plan of this house, complete with an estimate of the size needed. This small house has sufficient and appropriate facilities. The layout of the room is also the best by prioritizing comfort and function.
Like this article? Don’t forget to share and leave your thumbs up to keep support us. Stay tuned for more interesting articles from us!
Author : Rieka
Editor : Munawaroh
Source : HALF AMAKAN EDITION (COMPASS 90)
is a home decor inspiration resource showcasing architecture, landscaping, furniture design, interior styles, and DIY home improvement methods.
Visit everyday… Browse 1 million interior design photos, garden, plant, house plan, home decor, decorating ideas.
