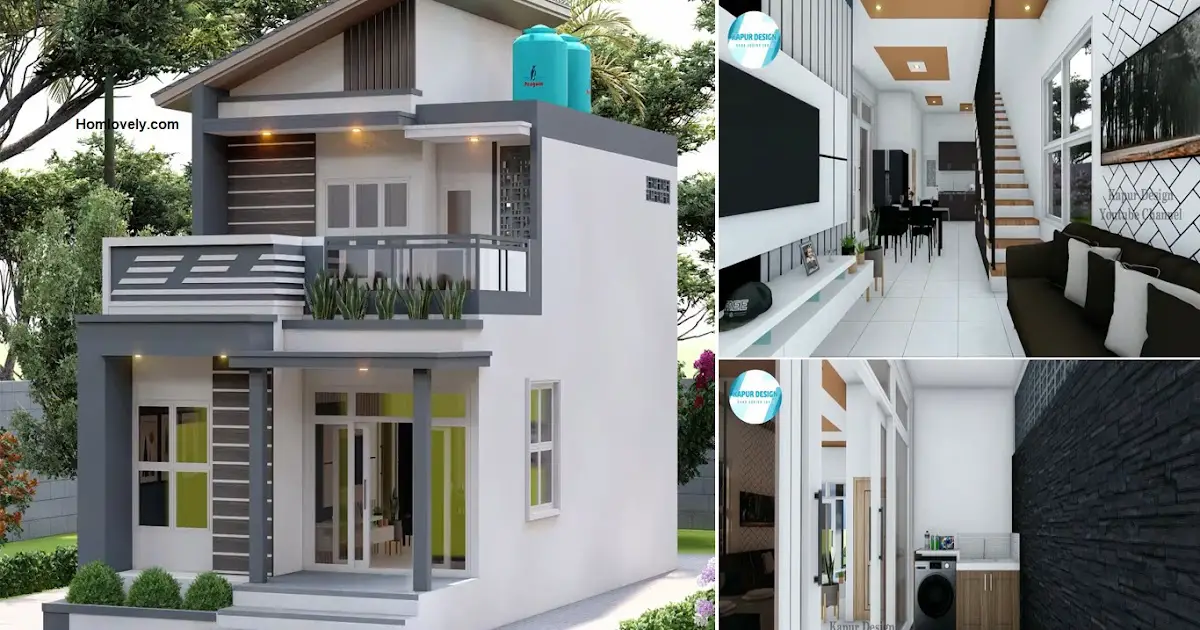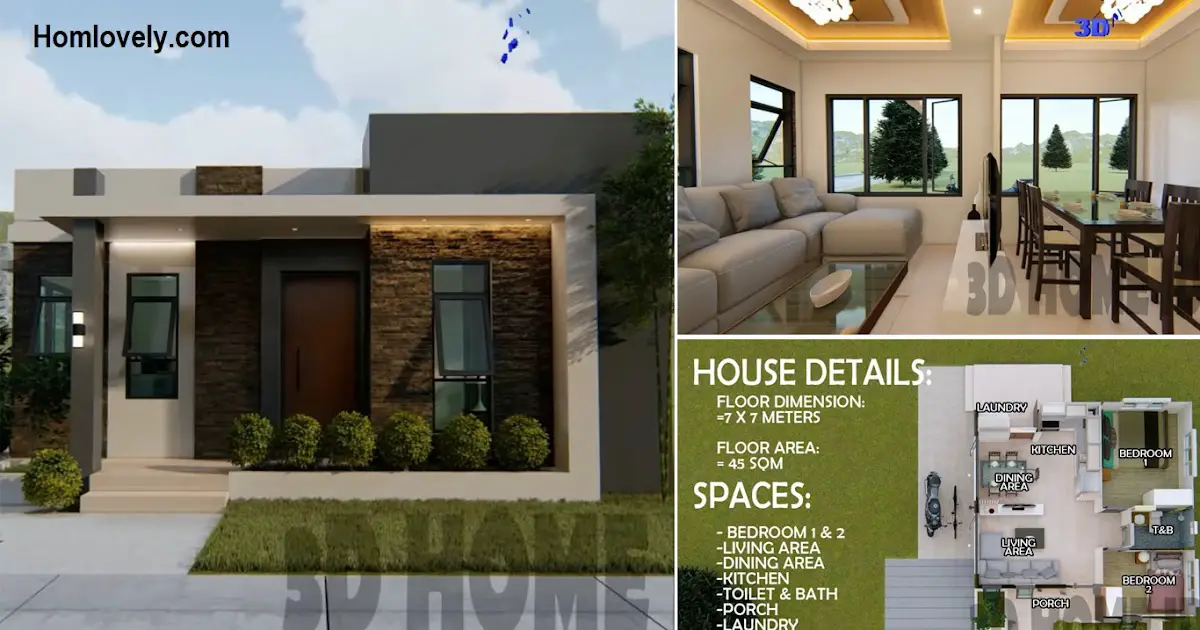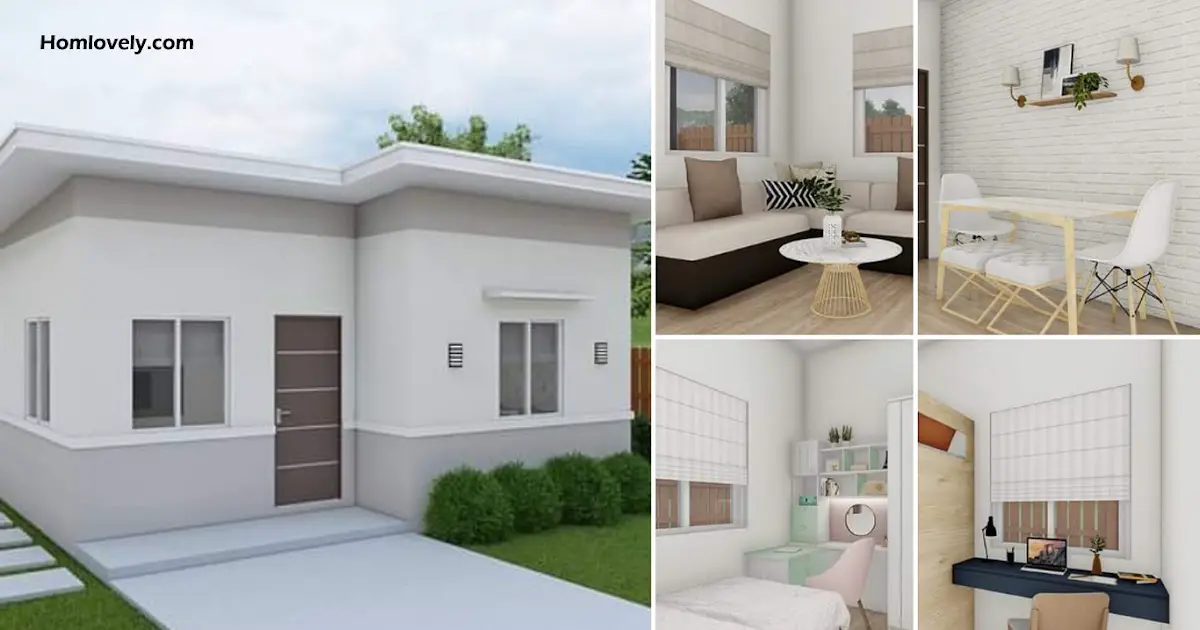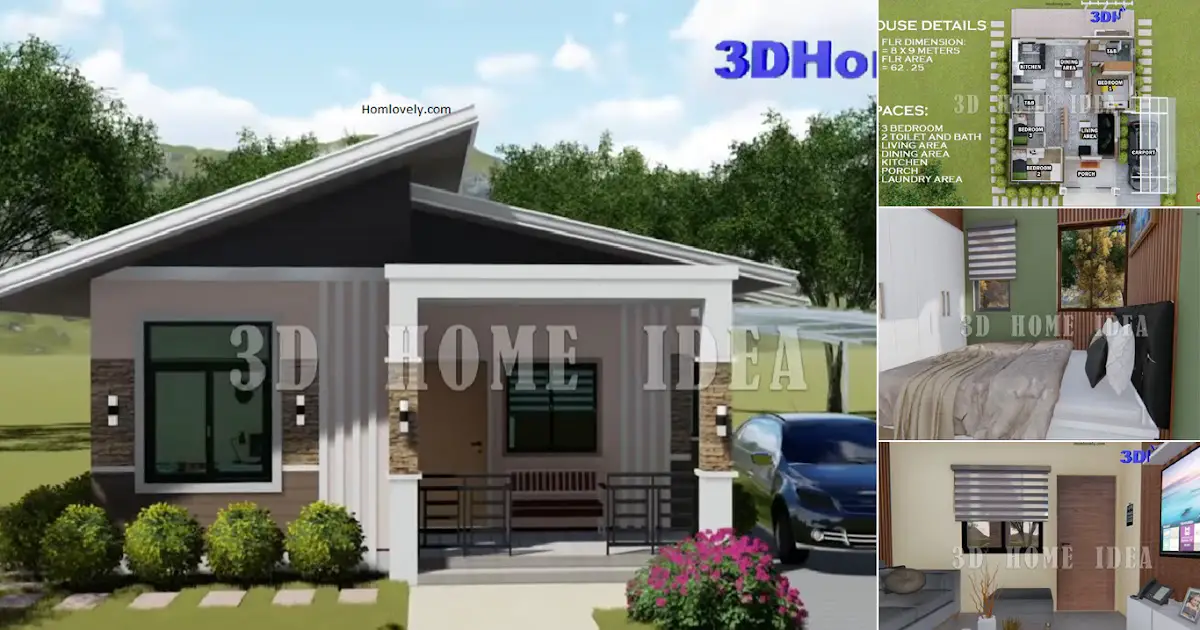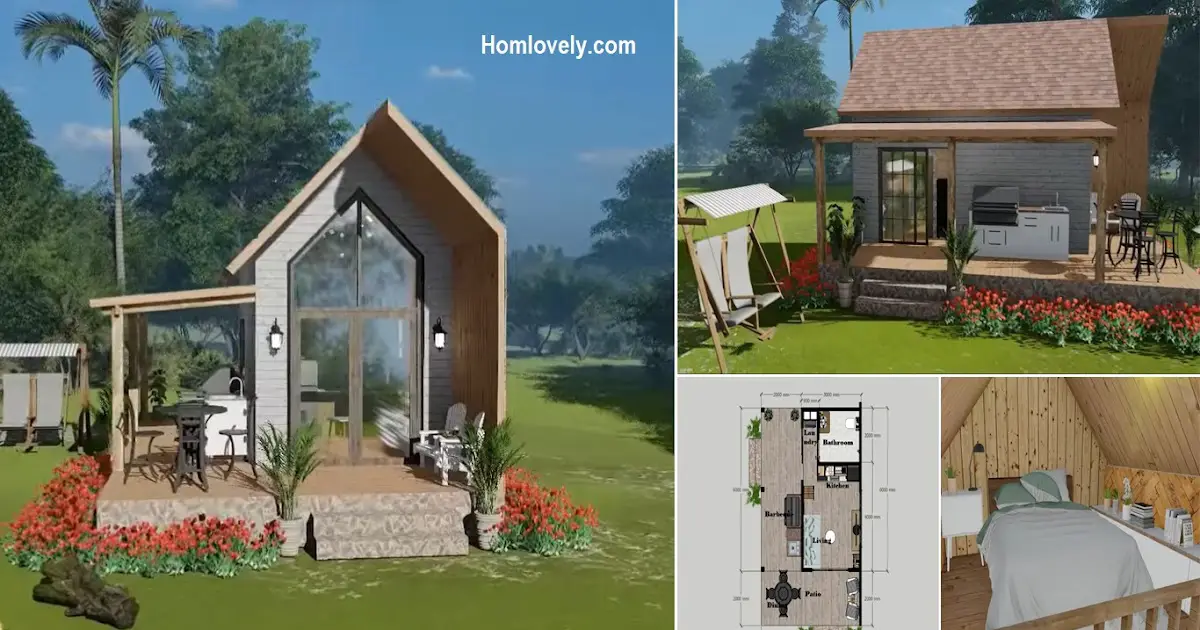Share this

— Having a beautiful home design will not only make the owner feel happy but also make anyone who sees it amazed. Even if it’s small, you can have a beautiful design and a cozy interior. These may be the design ideas you’re looking for. Check out Beautiful and Luxury 3 Bedroom Small House, Special House Design 6 x 12 Meters.
House facade design

This house facade design has a minimalist model with 2 floors that looks small but has interesting details. There are several parts of the wall that use white trim to create a look that is not monotonous. The small staircase model to the porch is also a design that makes the house look more dimensional.
Interior design

Entering the interior, this house design has an open space containing a living room, dining room and kitchen. Not wanting to waste any space, the kitchen set is also applied under the stairs along with other storage cabinets. This is an interesting idea to maximize a small house to keep it space saving.
Small laundry space

The laundry area occupies a small section of the first floor area near the dining room. This area is kept cozy with the right arrangement of laundry machines and cabinets. The black wall design that has a dimensional texture will make the dirt camouflaged and the owner still has a functional room that makes anyone impressed.
First floor plan

For the first floor area, there are several rooms that are very well organized so as not to make it feel cramped. There is a living room, dining room, kitchen, bathroom, laundry area, and also 2 cozy bedrooms.
Second floor plan

As for the second floor, there are only a few rooms such as bedrooms, bathrooms, and also a relaxing area that will be the family’s favorite space. See the detailed floor plan in the picture above.
Author : Hafidza
Editor : Munawaroh
Source :KAPUR Design
is a home decor inspiration resource showcasing architecture,
landscaping, furniture design, interior styles, and DIY home improvement
methods.
Visit everyday. Browse 1 million interior design photos, garden, plant, house plan, home decor, decorating ideas.
