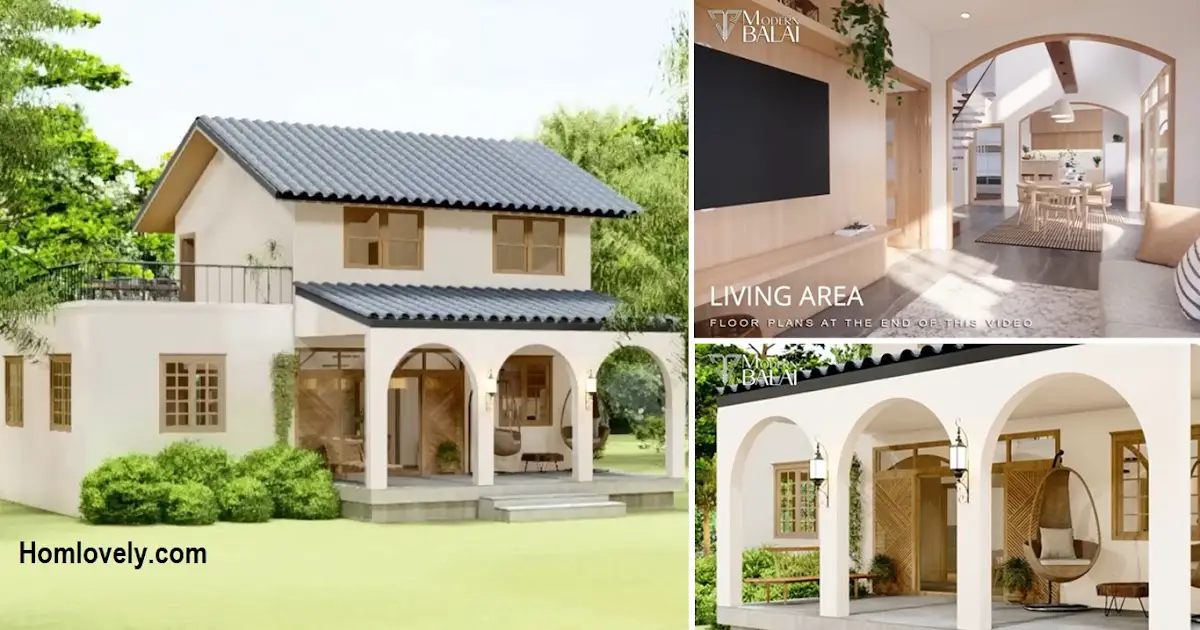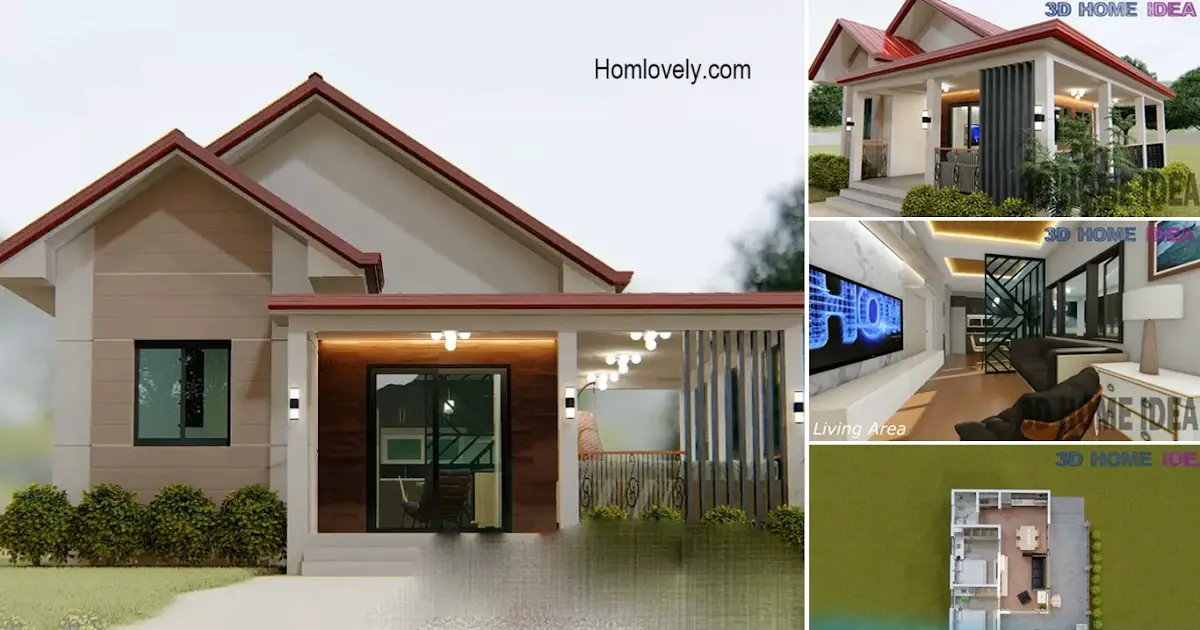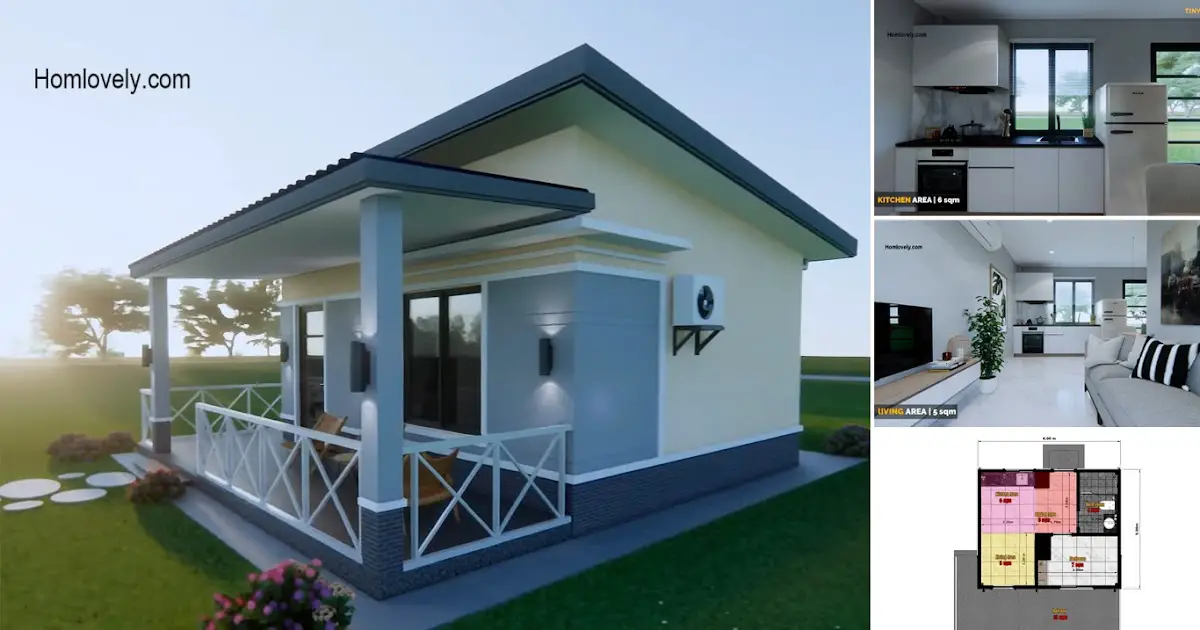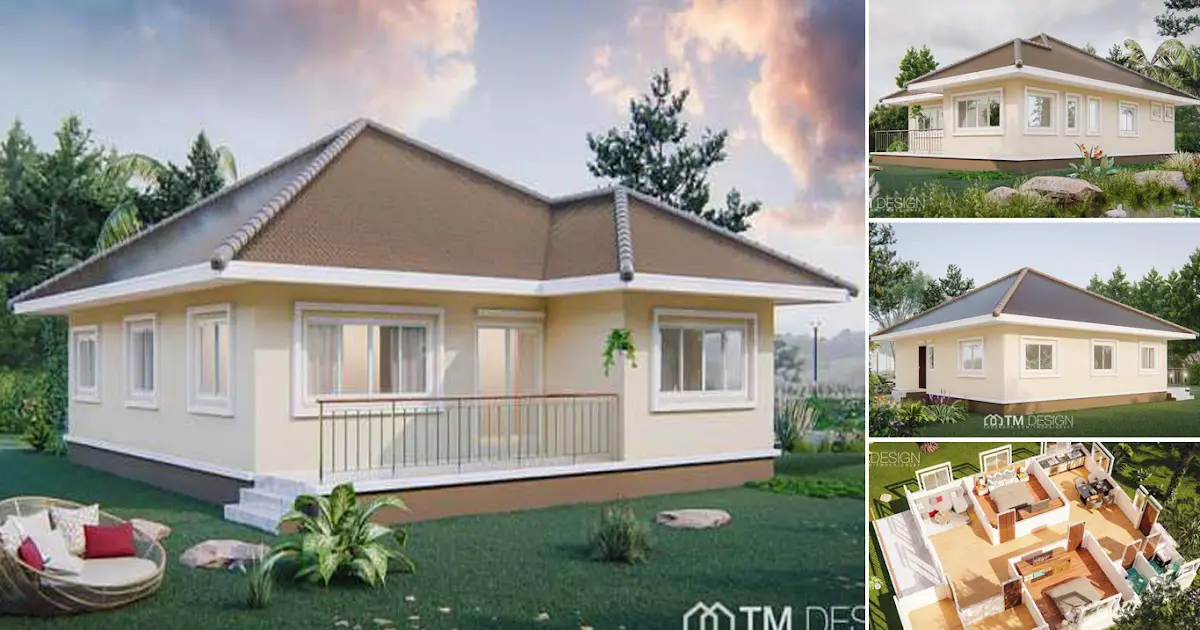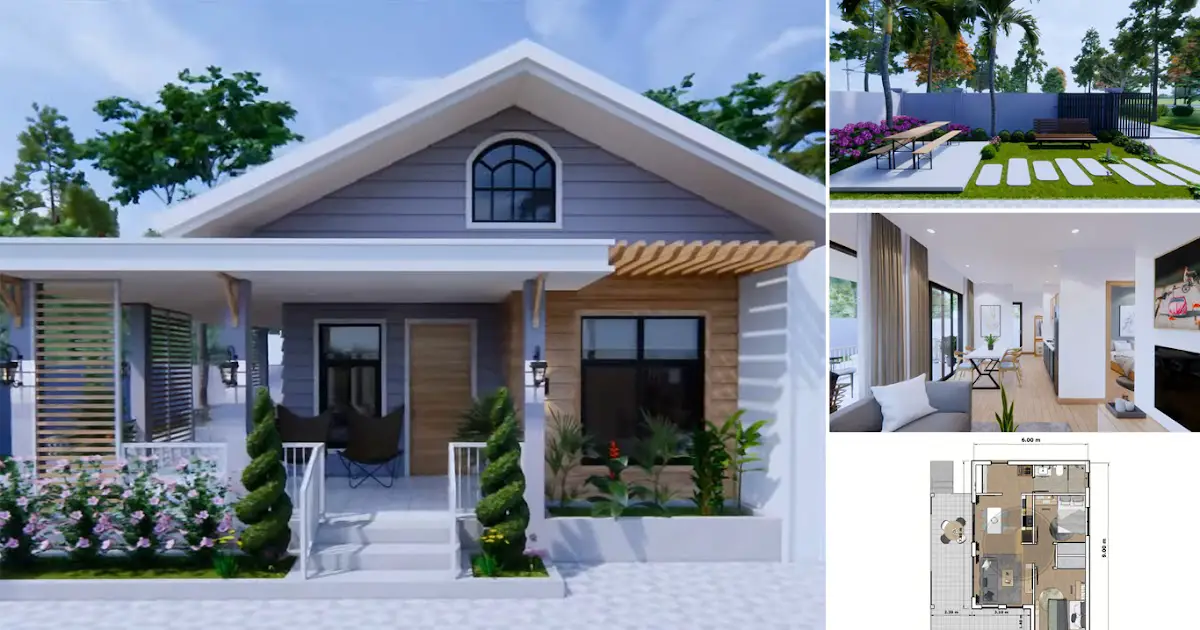Share this
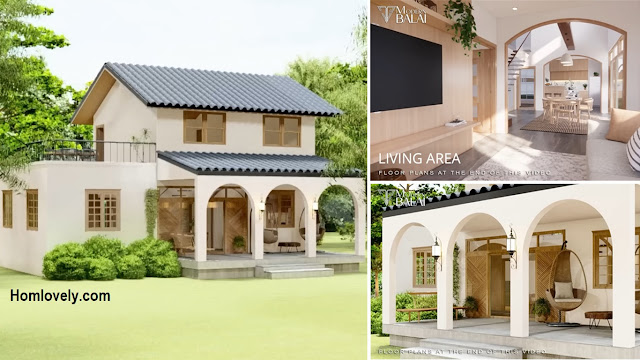 |
| Beautiful Farmhouse Idea 9×11 Meters With Cozy Roofdeck |
— A beautifully designed house in a rural area can be a cozy place to live. With an attractive design, the house will not look tacky. The rural atmosphere will also make the house more comfortable. Let’s start with the following “Beautiful Farmhouse Idea 9×11 Meters With Cozy Roofdeck” below.
Exterior Design
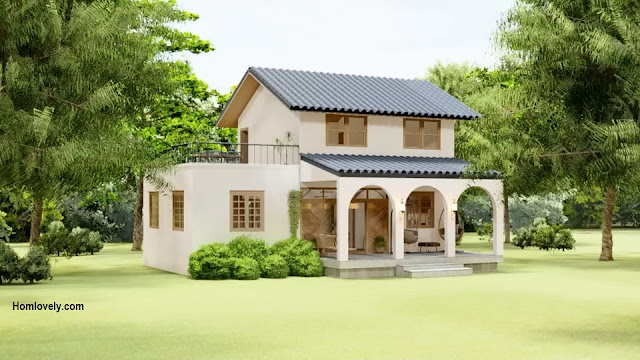 |
| Exterior Design |
Using the concept of a country-style house, this house looks very beautiful. The facade uses a beige color with a combination of blue roofs and soft wood colors. The house is designed with an additional half floor and a large roofdeck. With so many windows, it must be bright and fresh inside. The green atmosphere of the surrounding countryside also adds to the wonderful lively natural impression.
Spacious Terrace
 |
| Terrace |
Similar to a typical country house, this beautiful house has a very spacious terrace. The house seems to be built higher than the surrounding land, hence the concrete stairs that we can see. The arch design and wall lights make it look elegant. This terrace is equipped with a unique sofa swing and is certainly very comfortable. You can relax with your loved ones here.
Open Space Area
 |
| Open Space Area |
With a fairly minimalist size, this house uses the open space concept well. This concept is used to display the impression of a wider room. From the entrance, we will find the dining room, with a TV room and kitchen on its side. For the inside, we can also see an arch similar to the one on the terrace. Very classic and awesome.
Minimalist Furniture
 |
| Kitchen |
Although using the concept of a country house, this one also feels modern on the inside. This house uses a lot of furniture with minimalist and modern designs. This kitchen uses a simple kitchen set design with a sweet wood finish. This kitchen also makes maximum use of the corner of the room using an L-shaped layout. There is also a mini bar for just drinking coffee or eating snacks in style.
Cozy Interior
 |
| Master Bedroom |
In addition to a beautiful design, of course we have to prioritize comfort too, right? With a sense of comfort, we will feel at home to stay here quietly. The interior of this house uses a lot of wooden elements that make the room feel warmer. The master bedroom is extra cozy with its large bed, windows, and amenities. The arrangement is also neat, with decorations that are not excessive.
Floor Plan
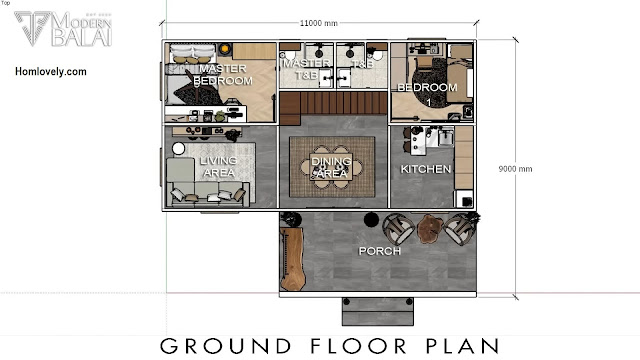
With a size of 9 x 11 meters, this house is very neatly arranged so that it can have complete facilities. This house has 2 floors, namely the ground floor and mezzanine floor. On the ground floor there is a porch, open space area, 2 bedrooms, 2 bathrooms and a staircase to the upper floor.

Then on this top floor there is a mezzanine floor and also a balcony or roofdeck. This mezzanine floor functions as a third bedroom, so it is quite spacious. Then the roofdeck area is quite spacious. You can add comfortable chairs and tables for casual gatherings. Add a railing to make this area safe. Don’t forget to add some green plants in the corner to make it feel more alive and fresh.
Like this article? Don’t forget to share and leave your thumbs up to keep support us. Stay tuned for more interesting articles from us!
Author : Rieka
Editor : Munawaroh
Source : Youtube.com/ Modern Balai
is a home decor inspiration resource showcasing architecture, landscaping, furniture design, interior styles, and DIY home improvement methods.
Visit everyday… Browse 1 million interior design photos, garden, plant, house plan, home decor, decorating ideas.
