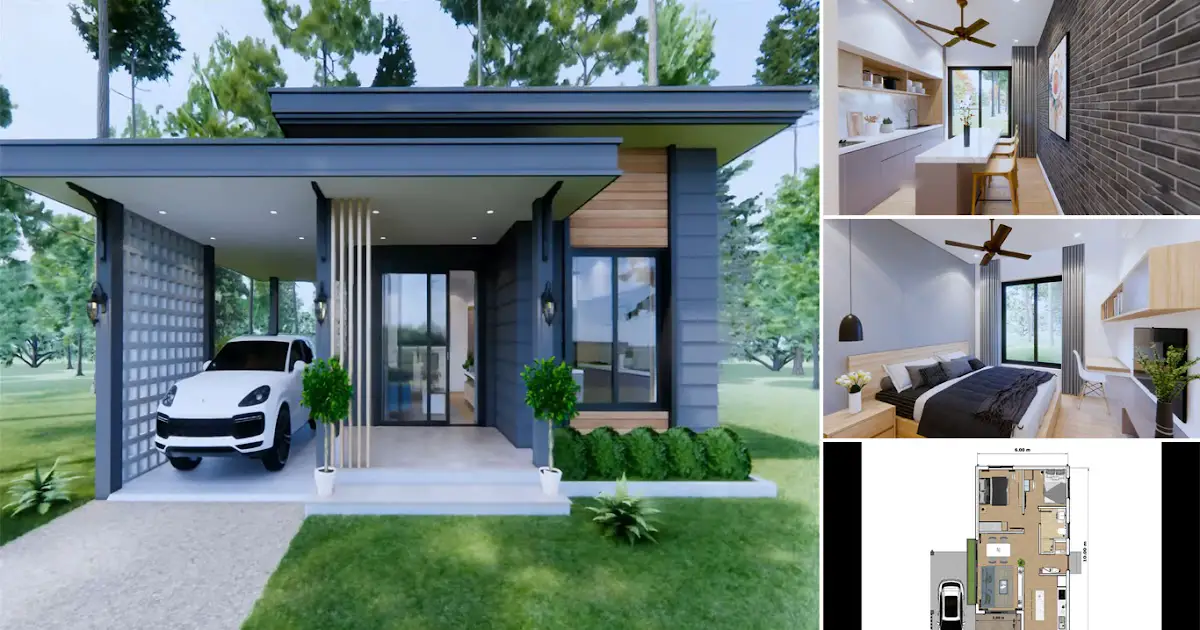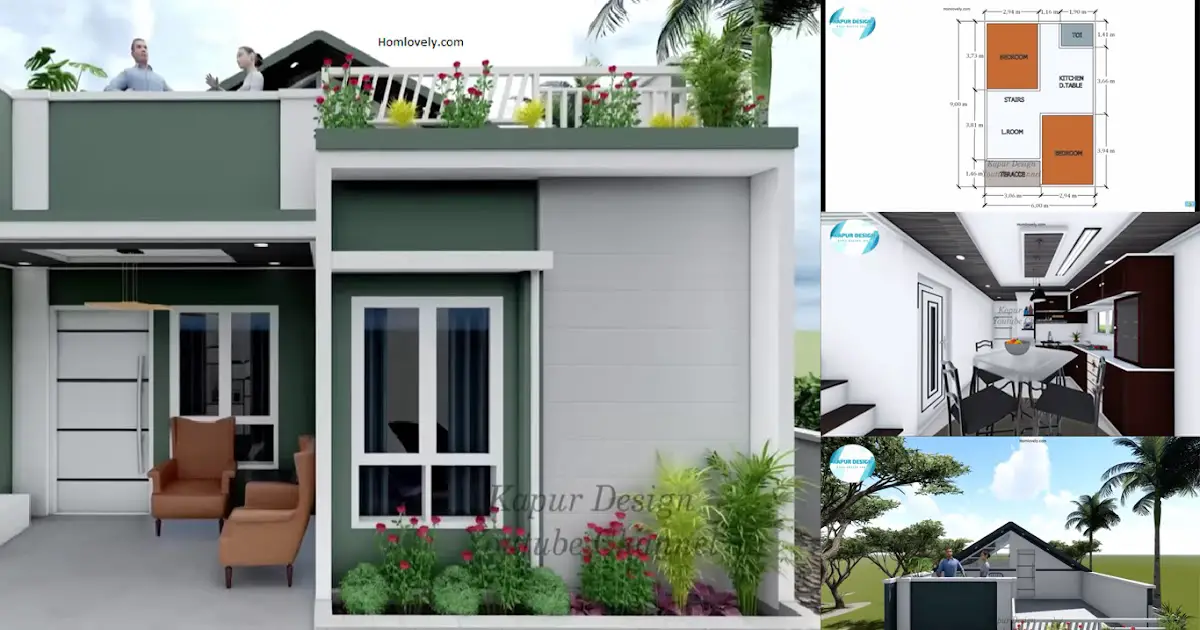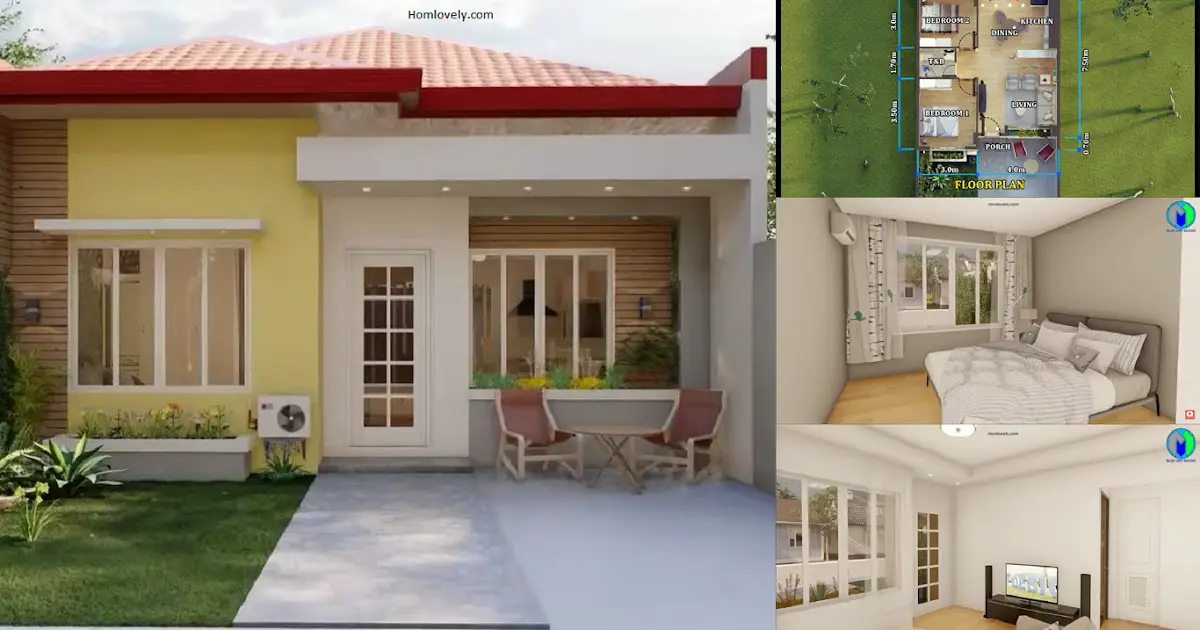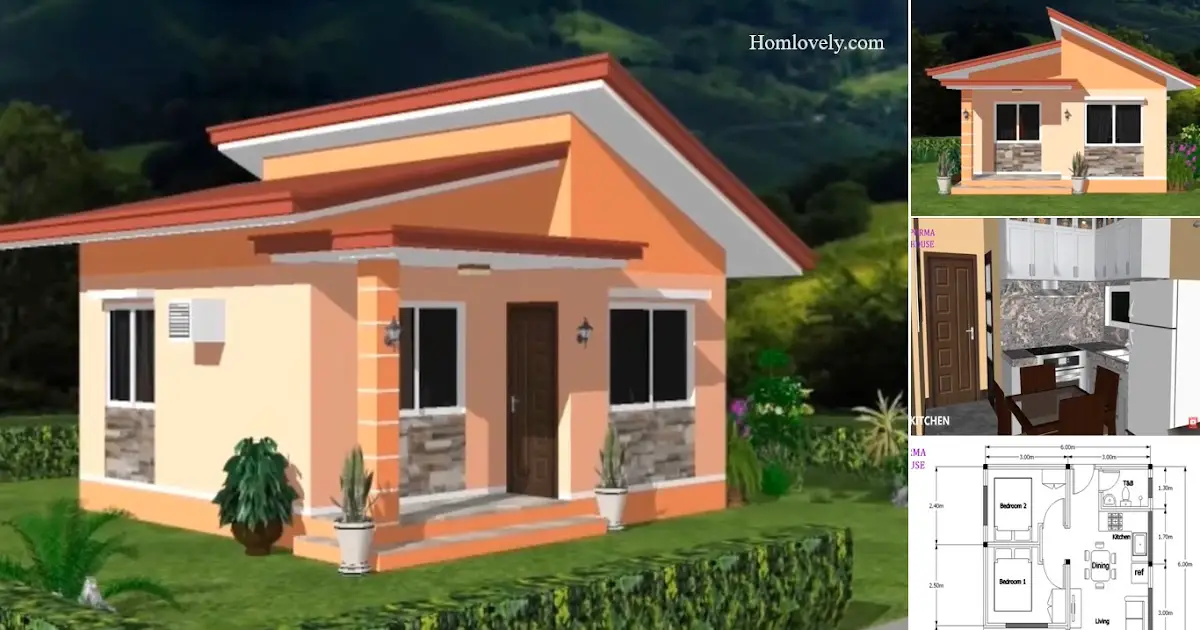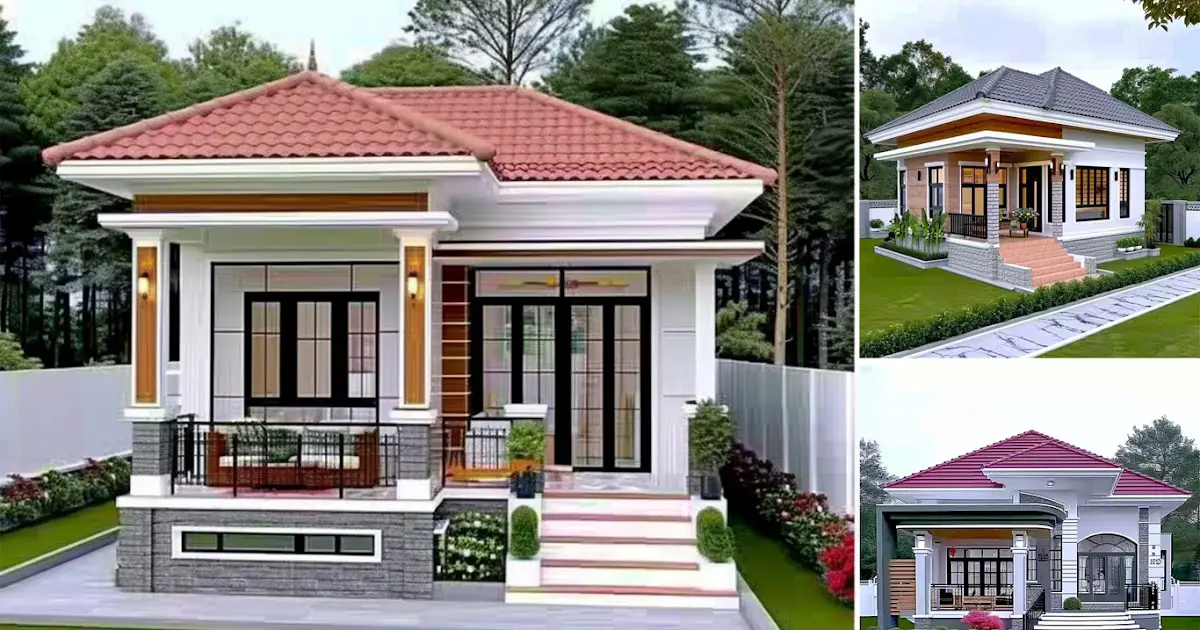Share this

— This house design has a minimalist style with a size of 6 x 10
meters that you can build in a limited area. If you have the remaining
land, additional space to make the house appear functional will also be
more attractive. For those of you who are interested in the details,
check out Beautiful Small House – 6 x 10 m with 2 Bedrooms.
House facade design

The
facade design of this house looks beautiful with a neat structure and
applying the dominant grey color. To provide variety, the owner can add
natural stone or wood color to the exterior wall. The small porch can be
filled with a few chairs for a fresh relaxing spot.
Interior design

Let’s
go inside and take a look at the interior details. Upon opening the
main door, you will find a cozy room containing a living area and dining
area. The side walls are dominated by transparent stationary windows,
making the room look brighter and feel more open.
Kitchen bar table

On
the other side is a kitchen with a mini bar that looks very stylish.
This area was chosen with a more private concept with less furniture so
that it still has convenient access. The minimalist bar counter is
followed by the signature high chairs.
Bedroom design

This
is the design of one of the bedrooms. A large enough space can include a
bed, side table, cabinet, and also a work desk. Then, the addition of
the chandelier is a touch that makes the room more lively.
Floor plan design

You
can see this house plan in more detail in the picture above. There is a
porch, living area, dining area, kitchen, bar counter, bathroom, and 2
bedrooms. The remaining space you have can be used as a carport with a
capacity that you can adjust.
If
you have any feedback, opinions or anything you want to tell us about
this blog you can contact us directly in Contact Us Page on Balcony Garden and Join with our Whatsapp Channel for more useful ideas. We are very grateful and will respond quickly to all feedback we have received.
Author : Hafidza
Editor : Munawaroh
Source : Tiny House Design
is a home decor inspiration resource showcasing architecture,
landscaping, furniture design, interior styles, and DIY home improvement
methods.
Visit everyday. Browse 1 million interior design photos, garden, plant, house plan, home decor, decorating ideas.
