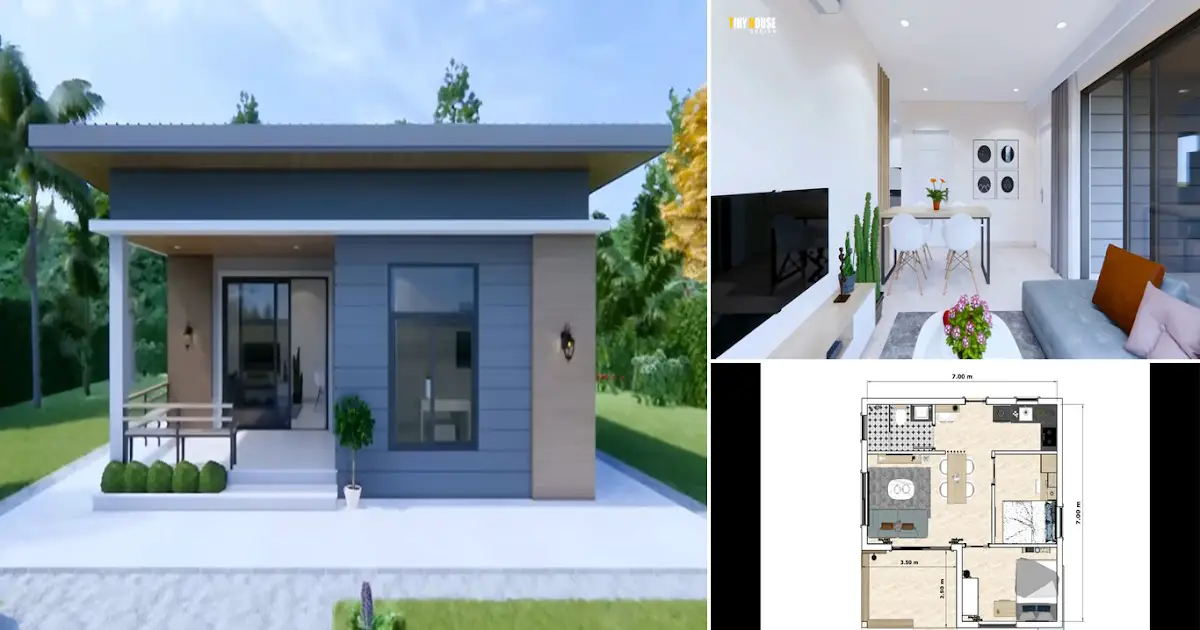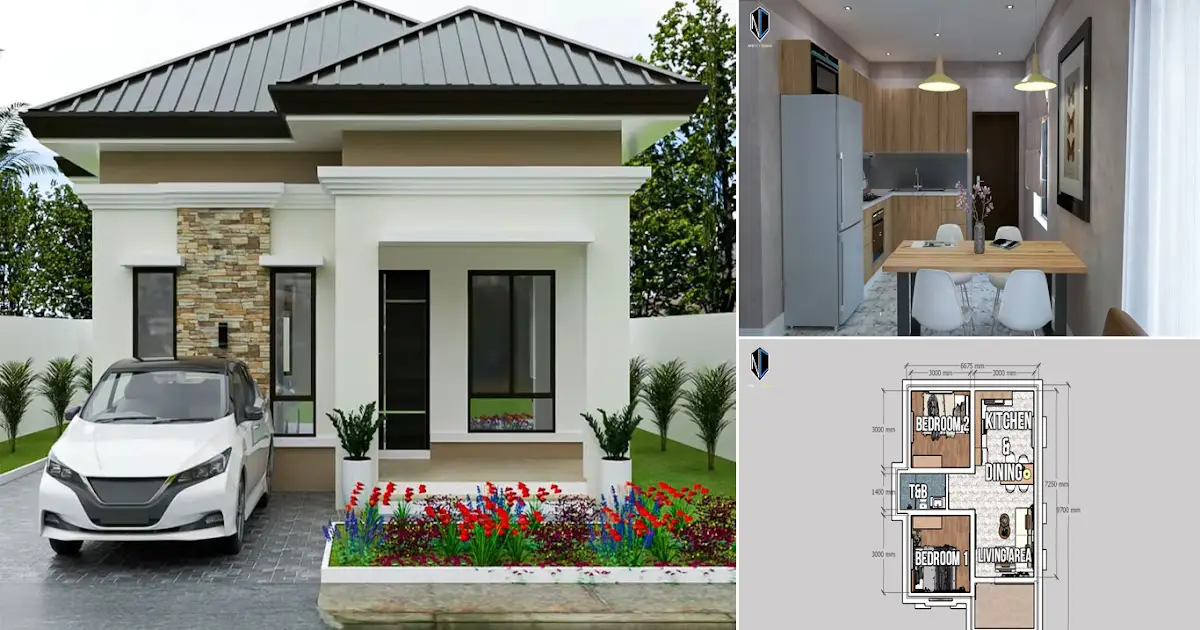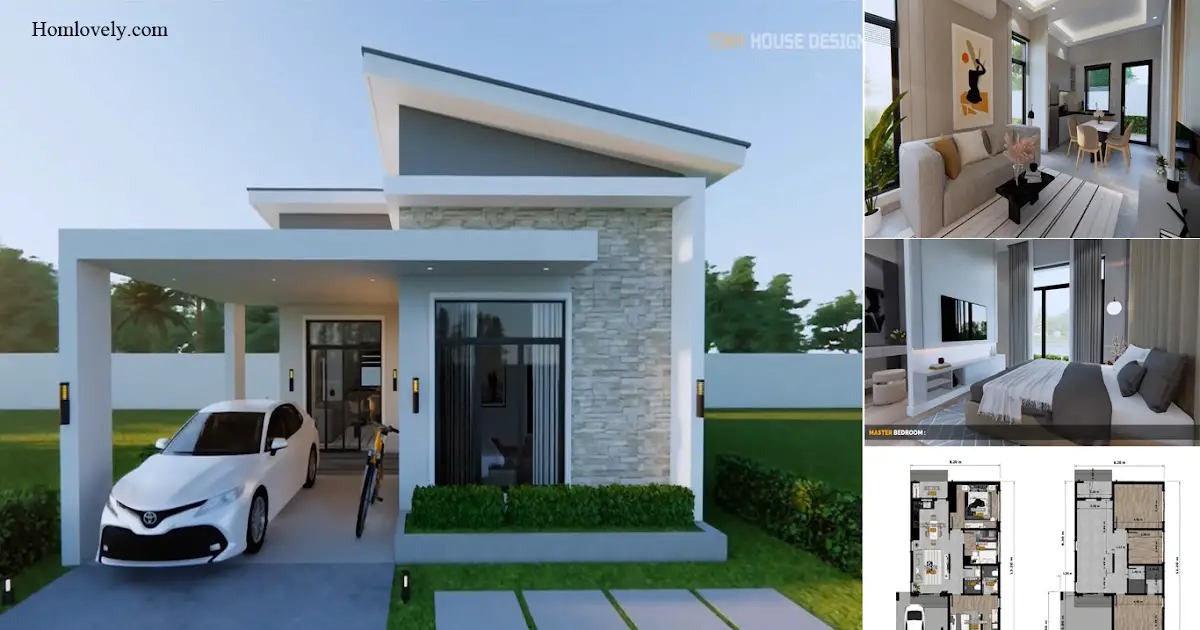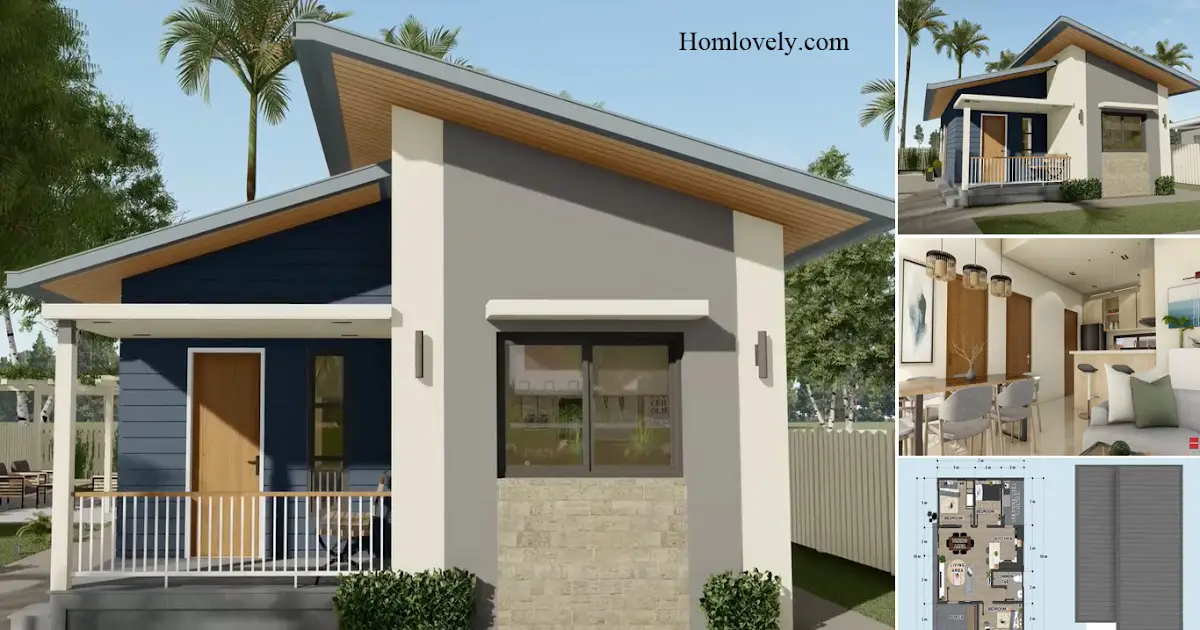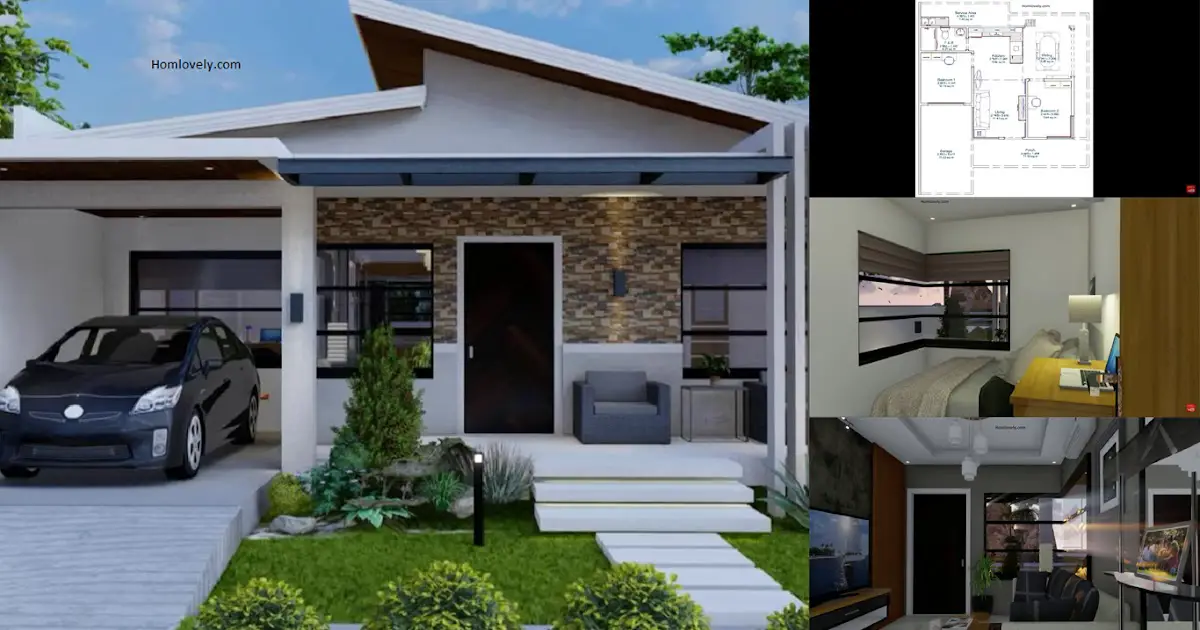Share this

— Building a house must of course be tailored to your needs. This small house will be suitable to live in with your small family who only need 2 bedrooms in it. The construction is certainly easier and cheaper. For some details of this house design, check Beautiful Small House Design (7 x 7 M) with 2 Bedrooms.
Exterior design

On the front, the exterior of this house has a minimalist architecture that doesn’t use many details so it looks like a box-type house with a wide shed roof. At the front, there is a porch that is quite spacious and equipped with a bench as well as a railing so that this small house looks functional.
Floor plan design

Before looking at the interior design, let’s look at the floor plan first. This house design has a size of 7 x 7 meters with several rooms inside including porch, living area, dining area, kitchen, bathroom, and 2 bedrooms. The right layout can make a small house very comfortable.
Interior design

For the interior, this home design has an interesting arrangement by placing the living area and dining area close together and not using a partition. This will make the small room look spacious and not stuffy. Moreover, the selection of soft colors can maximize lighting so that the room looks brighter and more evenly distributed.
Kitchen design

At the back, there is a kitchen with an L-shaped kitchen set that is in a more private area so that cooking can be more freely. Darker tones were applied to make stains more subtle and provide more varied dimensions.
Bedroom design

The bedroom is a comfortable size that can be filled with more furniture. In addition to the bed, there is a work desk facing the large window so that you can enjoy the fresh outdoor scenery once in a while.
Author : Hafidza
Editor : Munawaroh
Source : Tiny House Design
is a home decor inspiration resource showcasing architecture,
landscaping, furniture design, interior styles, and DIY home improvement
methods.
Visit everyday. Browse 1 million interior design photos, garden, plant, house plan, home decor, decorating ideas.
