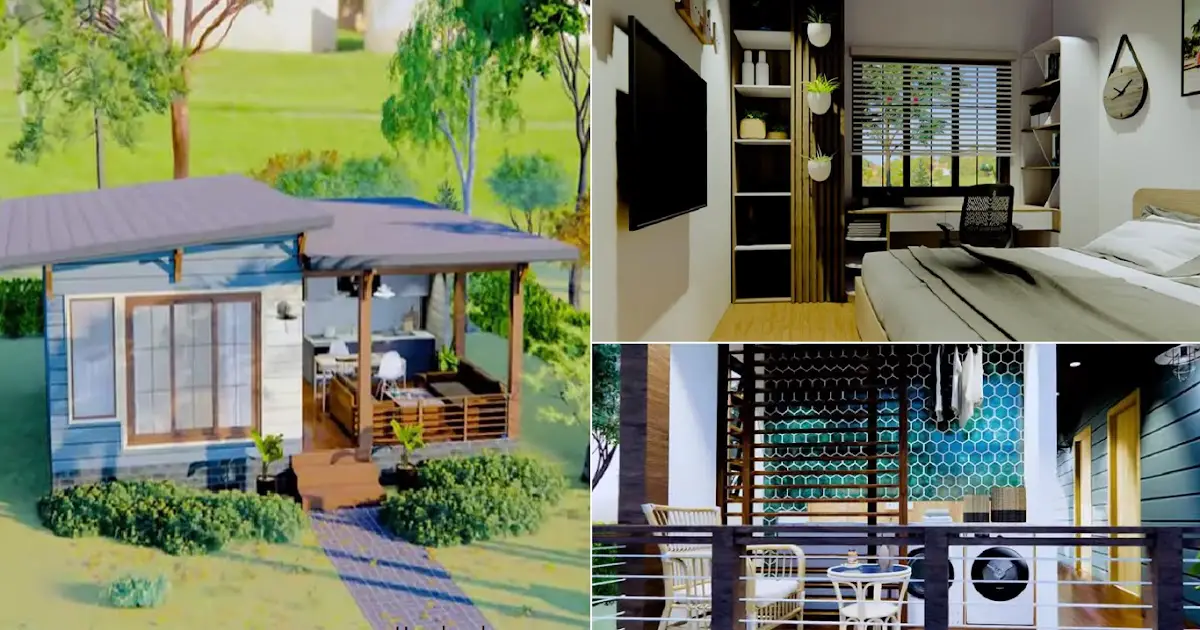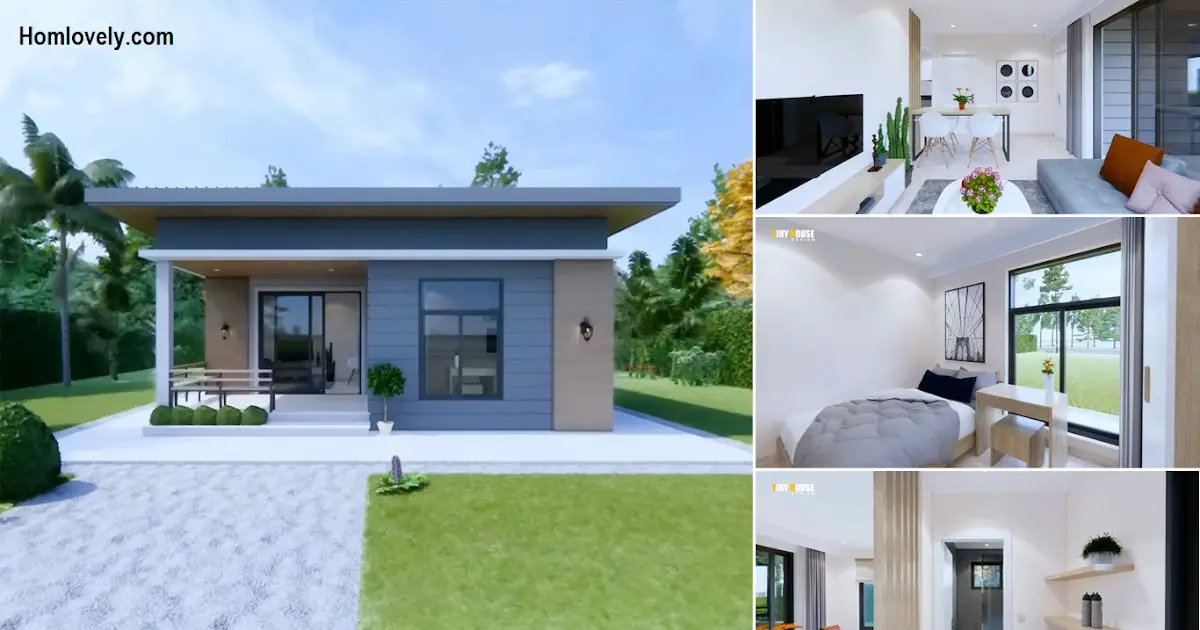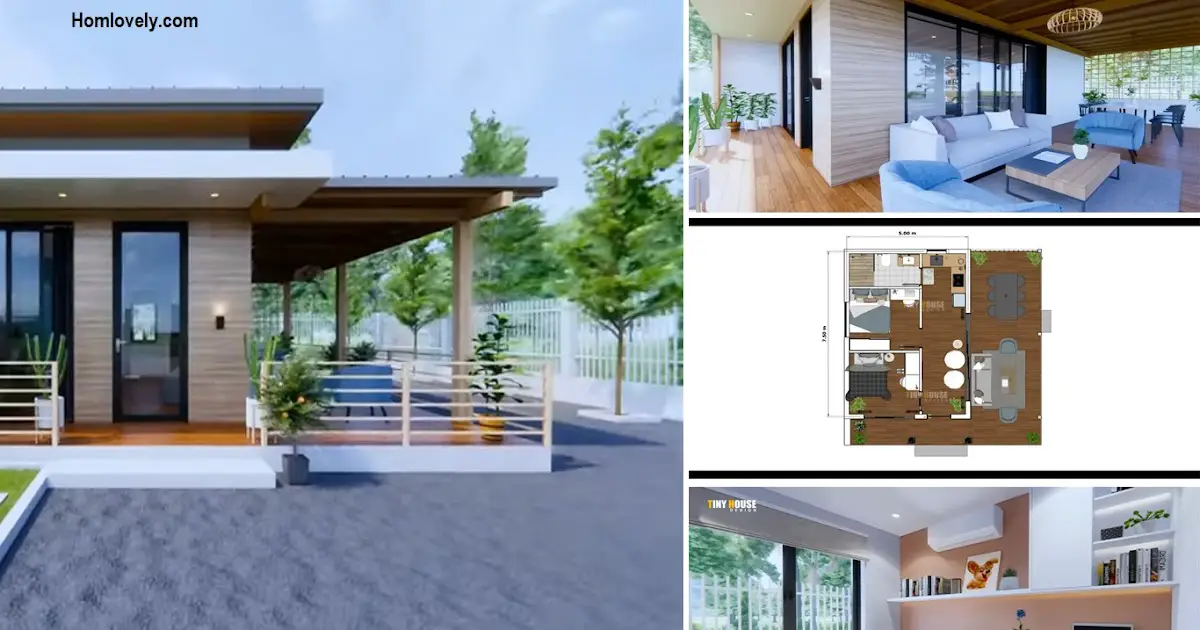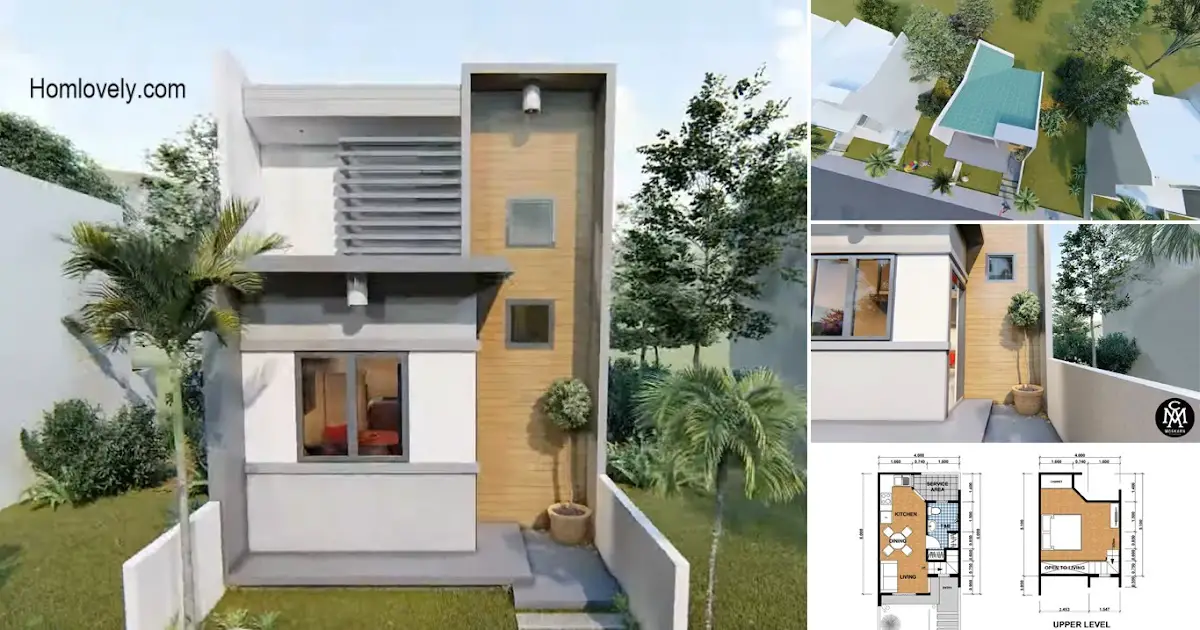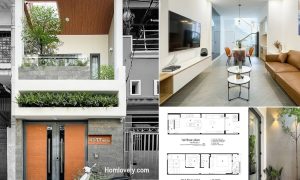Share this
 |
| Beautiful Small House Design ( 8 x 8 m) + Floor Plan |
Facade design
.png)
The exterior design of the house looks simple with open space and is dominated by a lot of furniture made of wood successfully making the house more comfortable and fresh.
Living area
.png)
The front of the house consists of a living area and kitchen together. The living area has a small space but can be utilized well by placing two long sofas facing each other and a table in the middle.
Dining and kitchen area
.png)
The kitchen and dining area is right next to the living area. Having a small area, the kitchen consists of 1 gas stove and 1 sink. Dining area can accommodate 4 people. This area is decorated with a beautiful chandelier that you can customize to your taste.
Laundry area
.png)
Towards the back of the house, there is an open laundry fig. This area combines laundry and lounge area with a partition. Placing chairs in this area successfully makes laundry activities more comfortable.
Bedroom
.png)
The first bedroom has quite a large space. The large sliding windows in this room are eye-catching, complemented by matching curtains. This room can fit a king-sized bed and a long work desk.
Bedroom 2
.png)
The second bedroom has a slightly different theme from the previous bedroom. Slightly different, the window in this room is made smaller by utilizing it to build a work desk facing the window.
Floor plan
.png)
Last but not least, the floor plan. So, lets take a look at the detail of this house design through floor plan. This house design has 8 x 8 m but it designed beautifully with all of the mandatory area in of the house.
Author : Devi Milania
Editor : Munawaroh
Source : Exploring Tiny House
