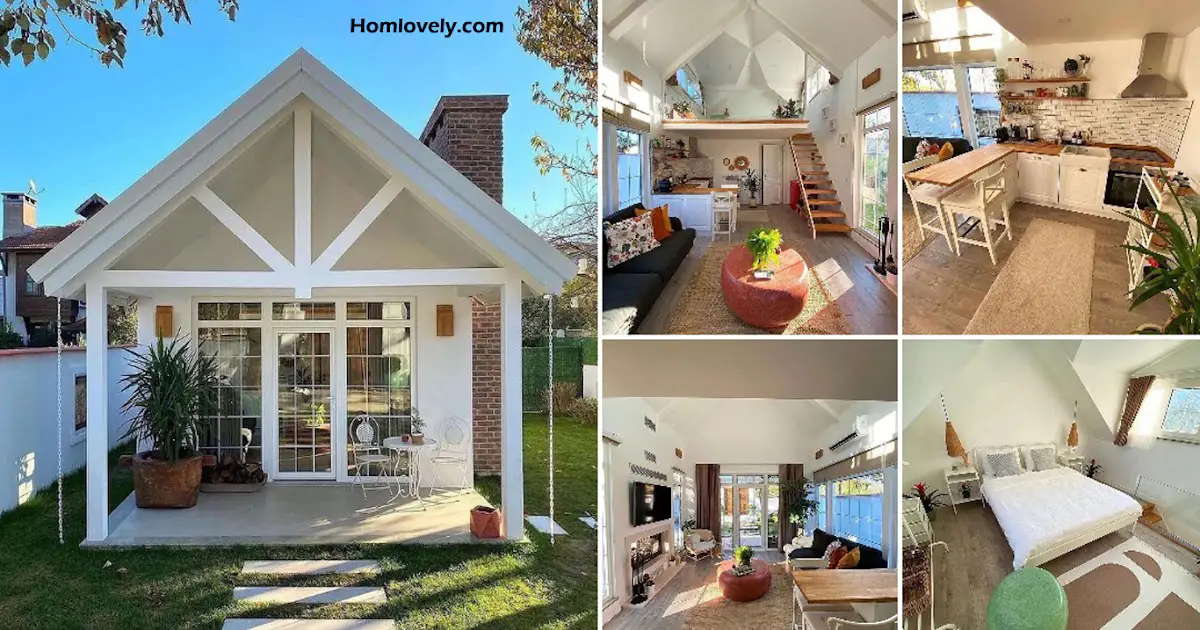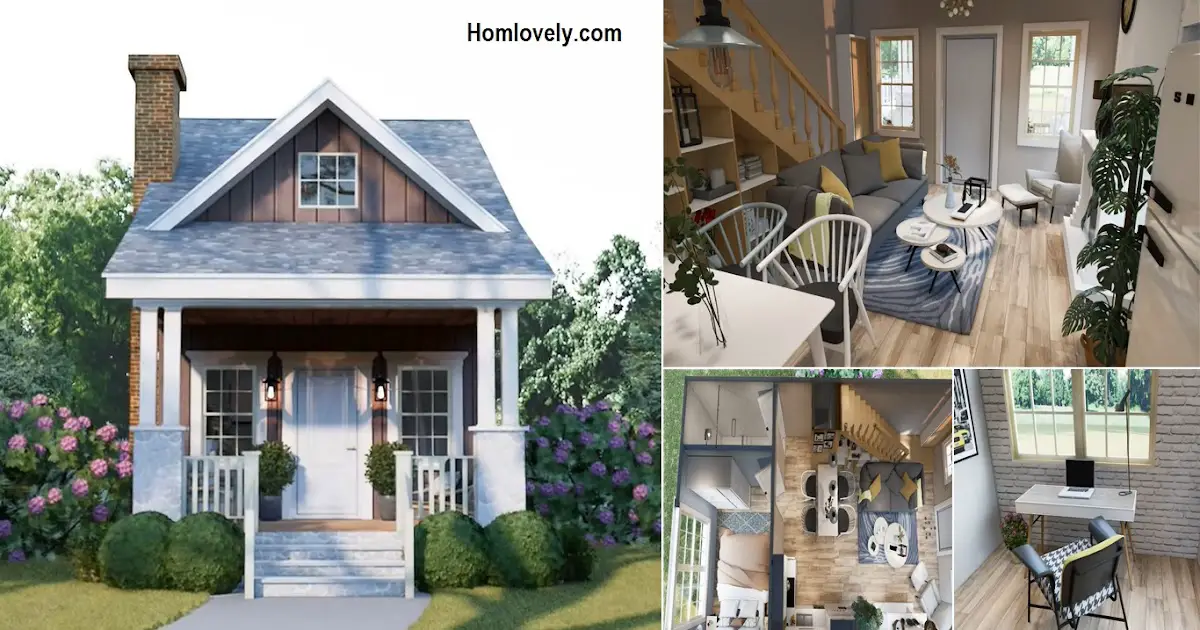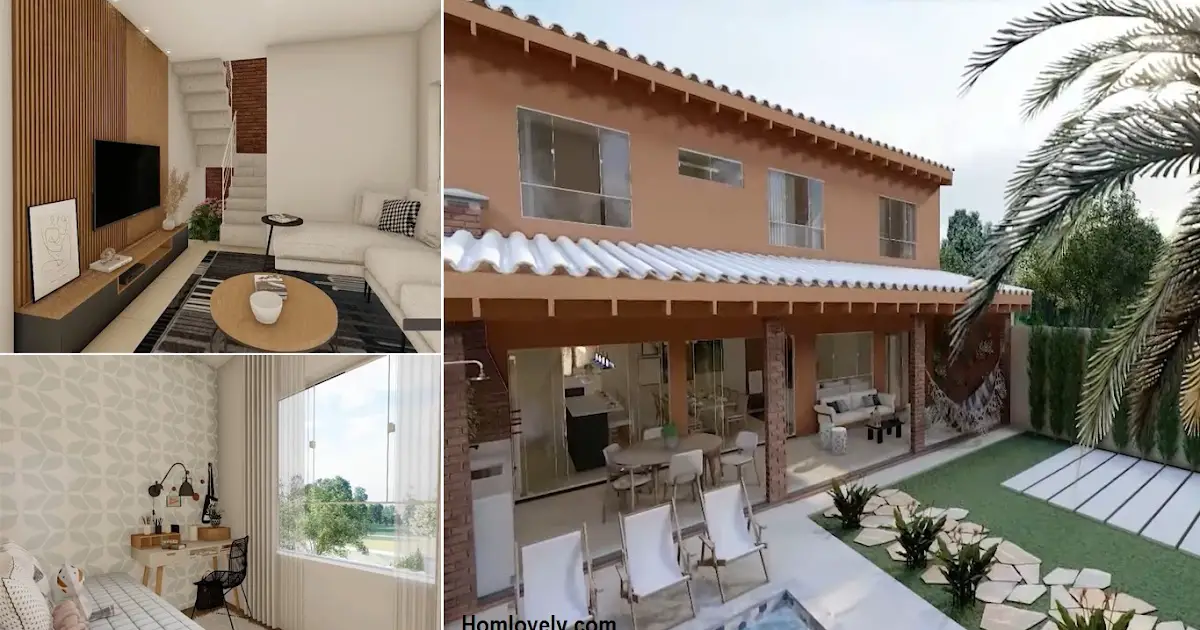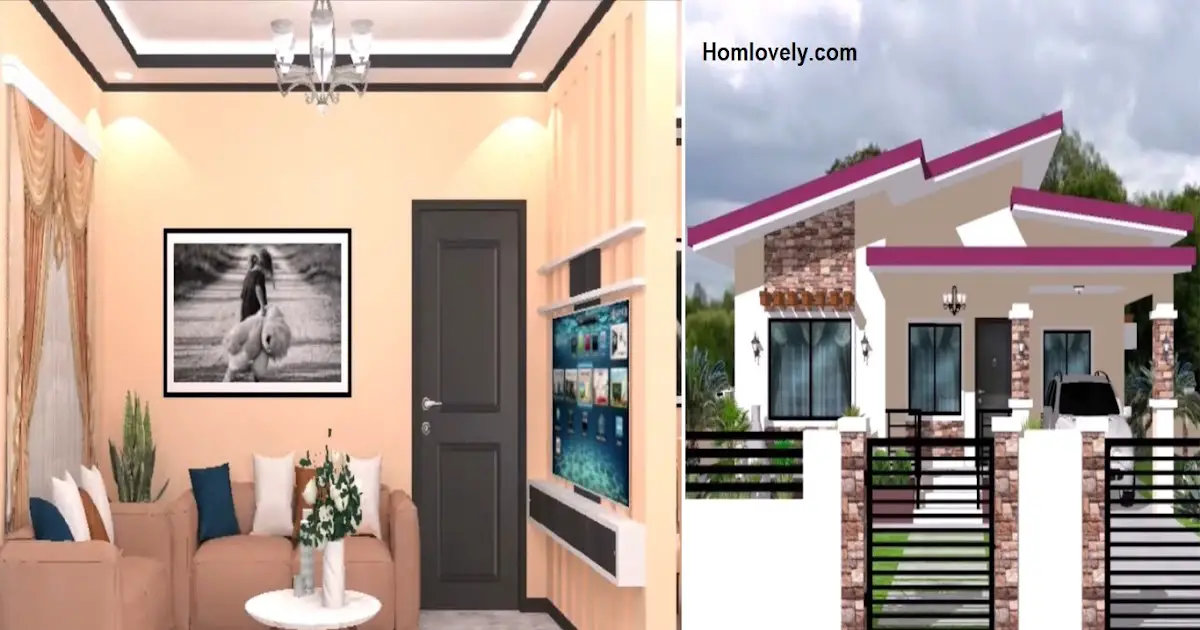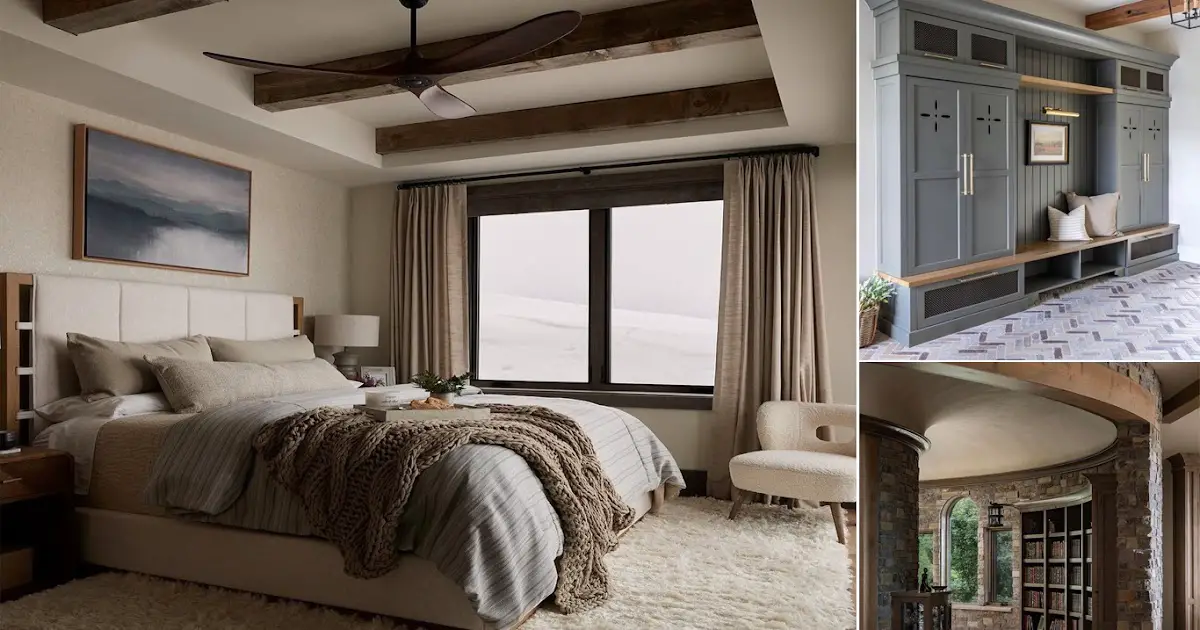Share this

Facade Design

The facade of the house using this minimalist concept looks charming and luxurious. The appearance of the house with beautiful lines and corners of the room makes the house look bigger. This house uses white paint with a touch of light gray. There is enough terrace to be used to relax by adding a chair set with white iron material. Not to forget you can also add plants in the corners of your home.
Living Room

The living room adjacent to the family room looks comfortable and homey. For the family room, choose to use black combined with a unique table so that it can add aesthetics in the room. For the carpet was chosen with a color like the floor used. There are large windows with white frames that make the atmosphere lighter and not stuffy.
Room Without Partitions

If you have a house with a small size then you should reduce the bulkhead in the House. You can use the room without a partition so as to make the room look more spacious. The room without this partition there is a living room, family room, dining room, and kitchen are in one room.
Bedroom Design

The bedroom seen in this loft looks neat and charming. The predominance of white makes this bedroom look more spacious and bright. This bedroom uses a bedroom lamp with a unique design. Next to the bed are placed shelves that are used to place the decor of the room. There is a window using a gas block so that light can enter maximally.
Kitchen Design

The kitchen using the letter L shape looks neat and clean. The kitchen, which is also used as a dining room, uses a white kitchen set with a blend of natural wood. This kitchen is also equipped with a suction that is placed right on the stove so as to make the atmosphere in the house is not stuffy.
Bathroom

The bathroom located in this hallway looks neat and orderly by using the dominance of white and ceramic motifs. The bathroom is divided into three areas, namely the wet area using glass partitions, the dry area using a sink and closet, and the washing area.

— The simple look of a house is also favored by many people. Details that are not excessive are felt to be able to provide tranquility and make you feel more comfortable. Not only that, a stunning look can also be obtained from the right spatial layout and make the house functional even…
Author : Dwi
Editor : Munawaroh
Source : bugunnereyedelim
