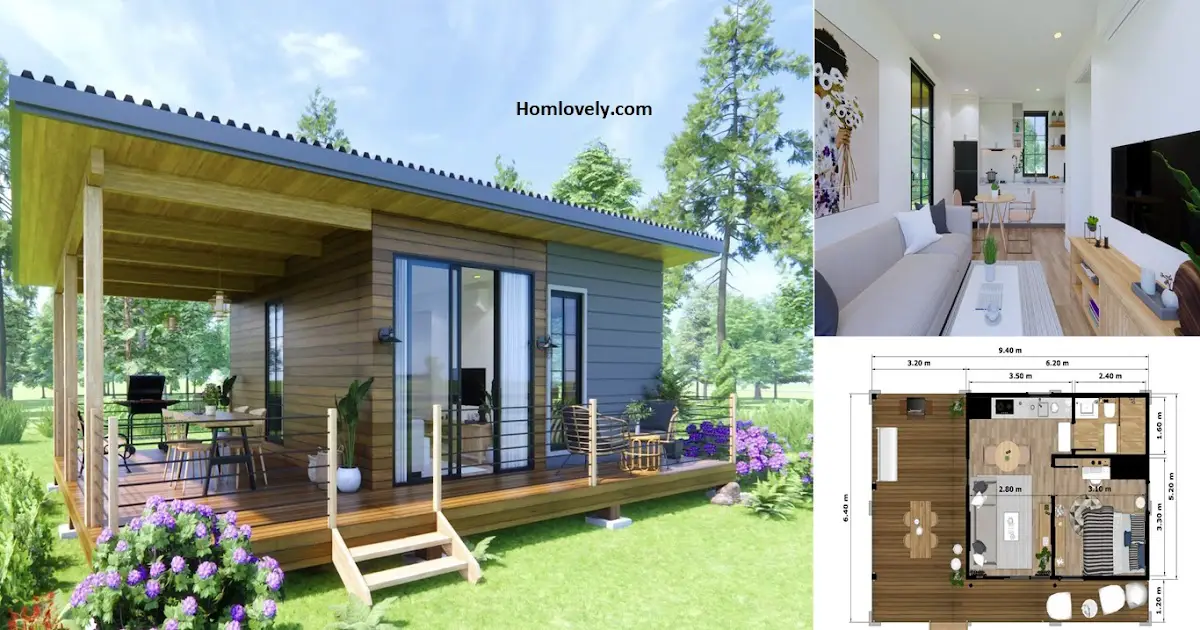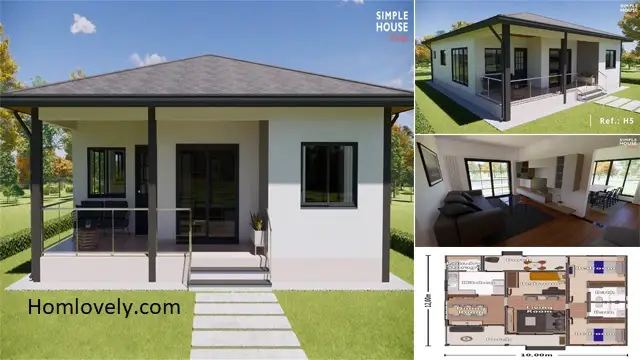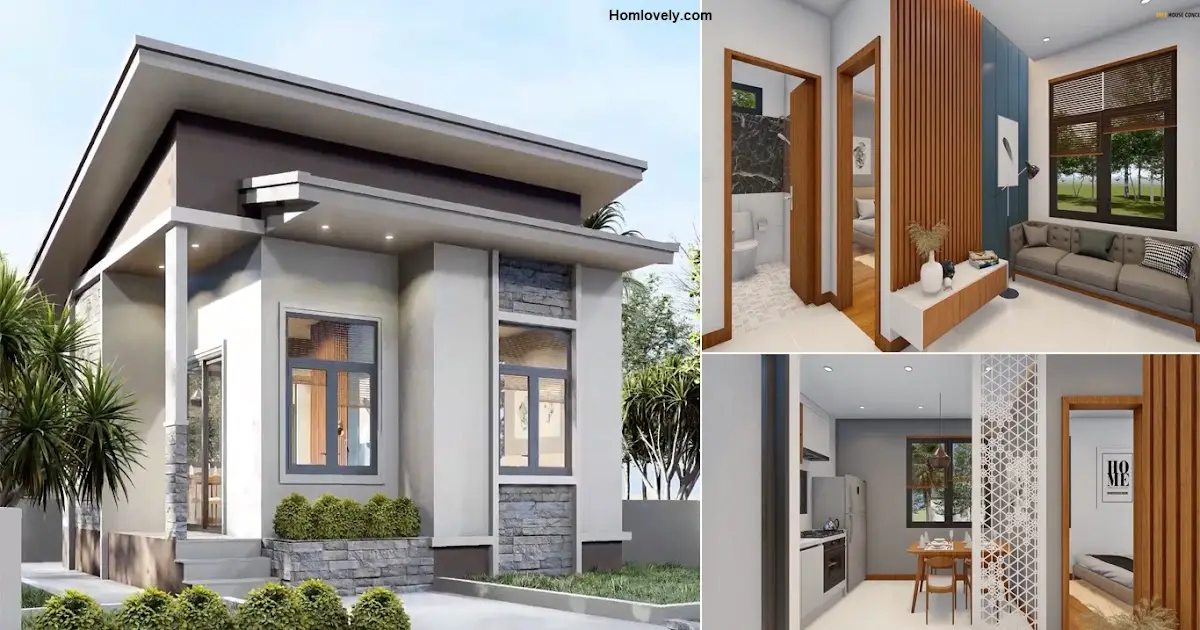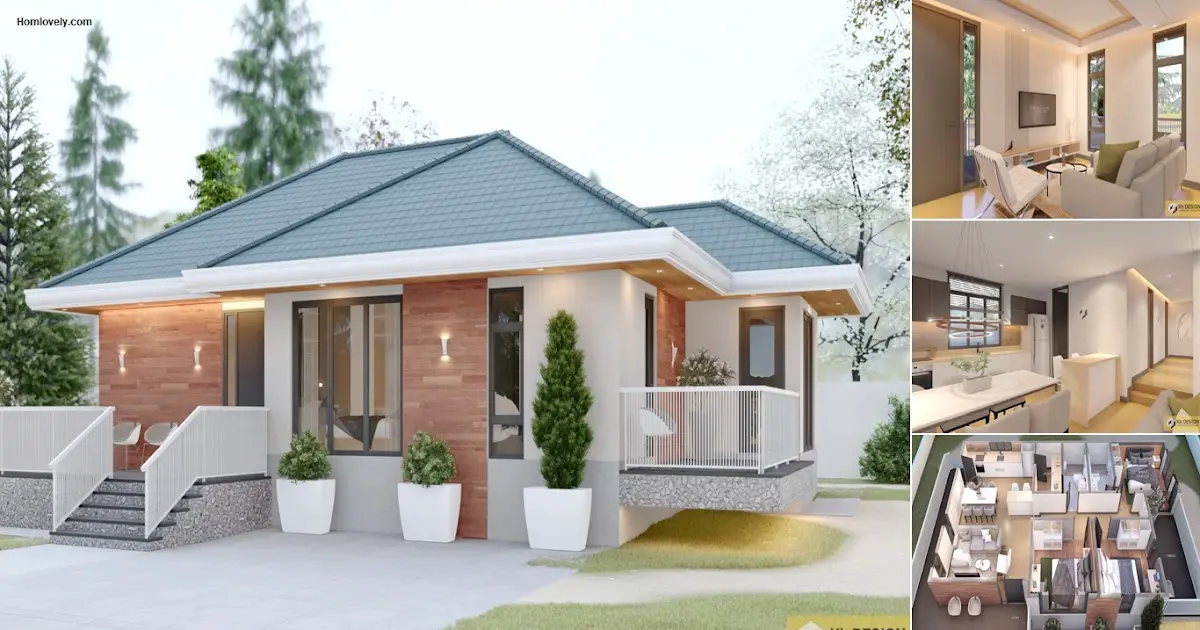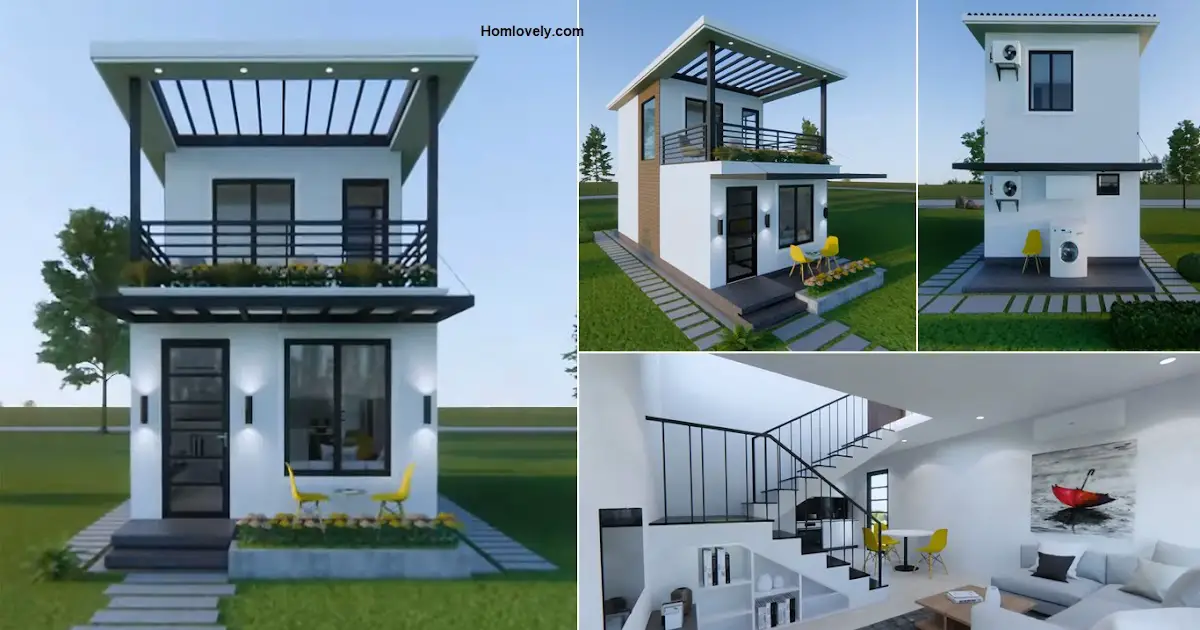Share this
 |
| Beautiful Tiny House Design 6 x 5 Meter with Floor Plan |
— There’s no need to be concerned about tiny houses on small lots. There are currently many beautiful tiny house designs with clever concepts and support for all of the owner’s needs. Even if you have a tiny house design, you do not need to feel interior, as detailed in the following review:
House facade details
 |
This small house has a simple appearance and a large terrace shaped like the letter L. The house appears to be finished with simple elements that have been blended with modern elements.
Wooden panel wall with glass elements add to the concept of an elegant fashionable house and look contemporary. The terrace is elevated to make it safer, and a deck concept was used to reduce the use of cement.
House roof specifics
 |
This house roof design incorporates zinc or canopy material. Because the shape is symmetrical and follows the dwelling, the flat root model will simplify construction process.
Terrace house
 |
This home has an outdoor space that can be used to relax, entertain guest, or even work. Wood panel floors are still popular because they have timeless and warming properties.
Living room
 |
The details in this living room are simple, and the concept is minimalist. This living room appears to be open with sliding glass doors to increase light. The minimalist interior design also provides a bright space concept with minimal decoration.
Concept open plan
 |
To give the impression of openness, the interior of this tiny house uses an open plan concept with no partitions. This method is also commonly used in large homes. The benefits is that it can give the impression of space, largeness, and smooth circulation.
Detail floor plant
 |
This house has a 6 x 5 meter building on a 6.4 x 9.4 meter lot. The particulars are a they appear. The house’s terraces serves as both a living room and a relaxation room. The interior combines a living room, kitchen, and dining room. As well as a master bedroom with a bathroom and a walk-in closet.
Bedroom
 |
This house only has one complex bedroom as well as workspace. The minimalist semi-Japanese style concept was chose. The maximum direction makes the room more fresh. The main choice for this bedroom is a touch of wood furniture.
Author : Lynda
Editor : Munawaroh
Source : Tiny House Design
is a home decor inspiration resource showcasing architecture, landscaping, furniture design, interior styles, and DIY home improvement methods.
Visit everyday. Browse 1 million interior design photos, garden, plant, house plan, home decor, decorating ideas.
