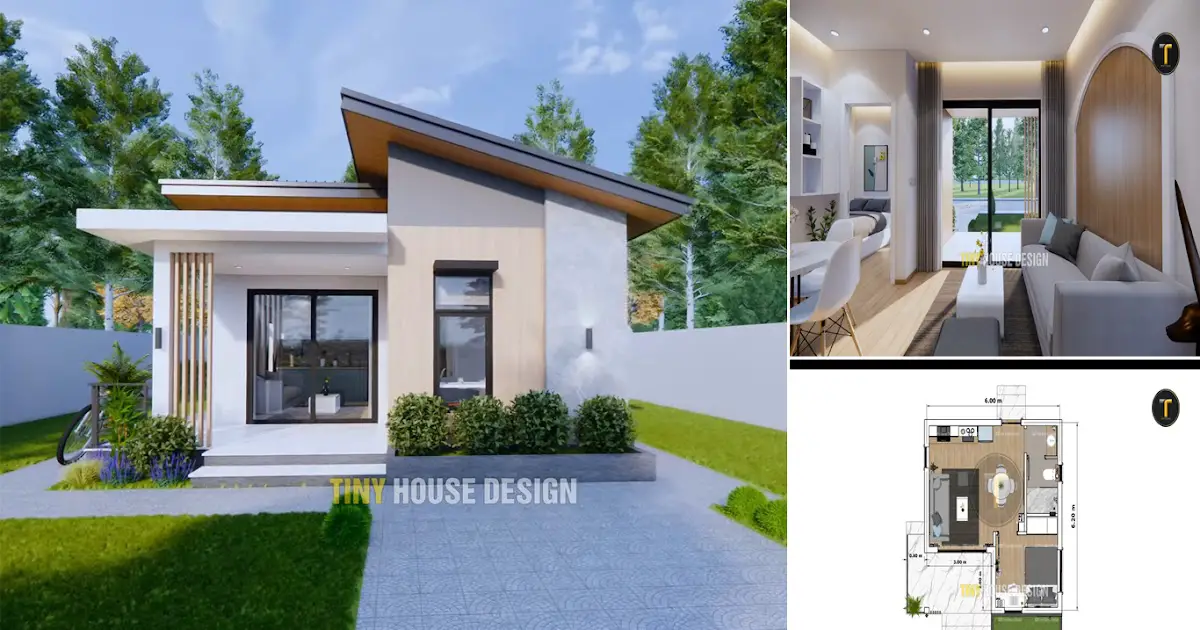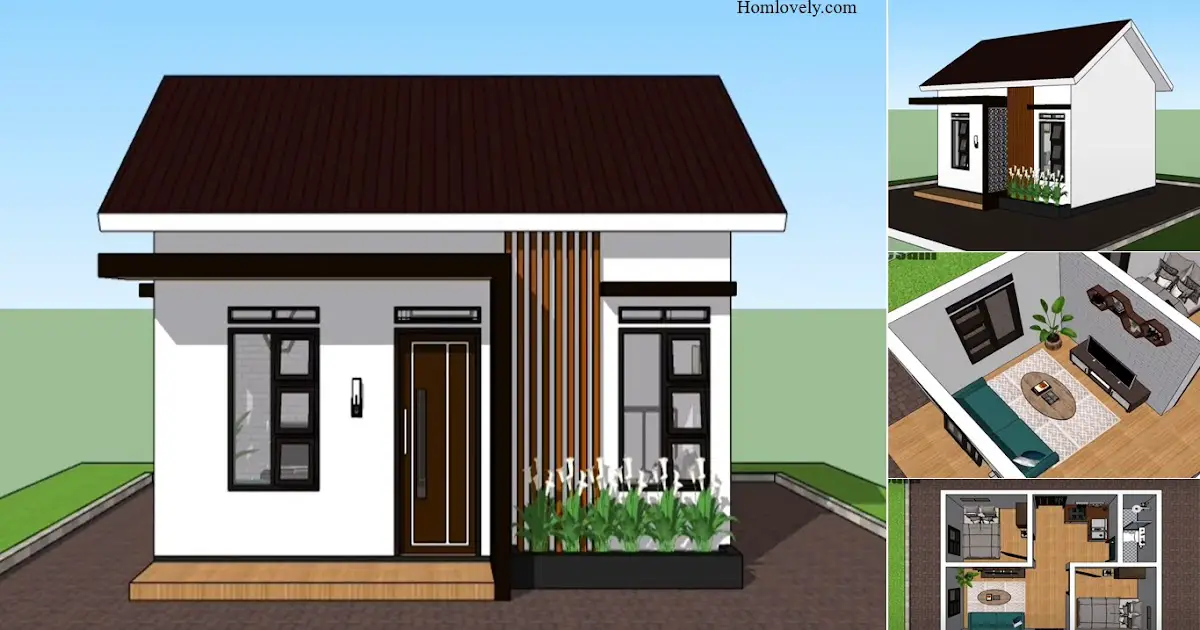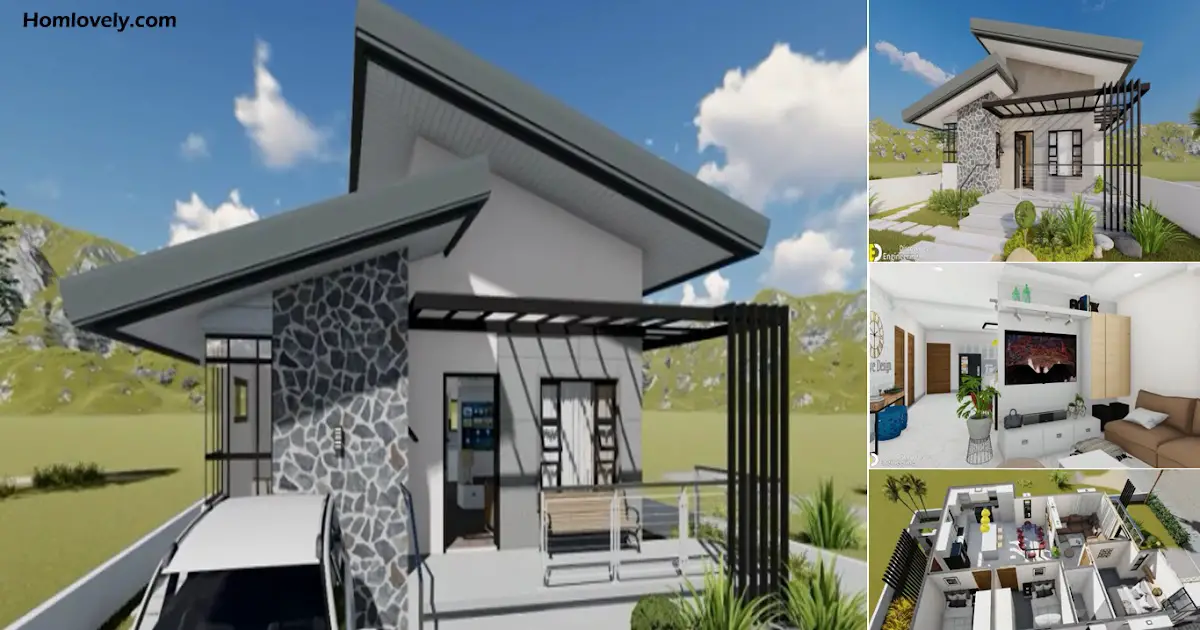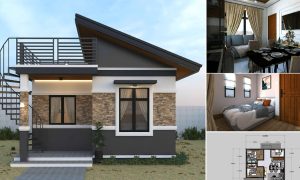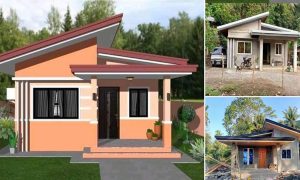Share this

— This house design has a simple look with a small size so that it is more flexible when you are going to build it. Inside there are rooms that are very well organized and neat so that it will be a good value for this small house design. For some details, check out Beautiful Tiny House with Floor Plan (6 x 6.2 m).
House facade

The facade design of this house has a neat and elegant minimalist look. The skillion roof design is perfect to complement the building structure of this house. At the front there is also a small porch which is equipped with a lattice for greater shade.
Rear view

The design of the back of the house looks more simple with plain colors and not many complicated details applied. There are only windows and the back door which has steps. The wide roof design also keeps the back of the house shady.
Living room design

For interior design, a small house like this would be very suitable to apply a room with an open space concept without partitions. At the very front there is a living and dining area, and at the back there is a kitchen with a neat linear layout that saves space.
Bedroom design

There is only one bedroom so this is a house to live in alone or with a partner. The bedroom is also designed in a functional way that can accommodate a work desk and cabinet in it. It is important to provide large windows in several areas so that it is not stuffy.
Floor plan design

As for the floor plan, this 6 x 6.2 meter house has several rooms such as a porch and living area. dining area, kitchen, bathroom and bedroom. See the detailed layout in the image above.
If
you have any feedback, opinions or anything you want to tell us about
this blog you can contact us directly in Contact Us Page on Balcony Garden and Join with our Whatsapp Channel for more useful ideas. We are very grateful and will respond quickly to all feedback we have received.
Author : Hafidza
Editor : Munawaroh
Source : Tiny House Design
is a home decor inspiration resource showcasing architecture,
landscaping, furniture design, interior styles, and DIY home improvement
methods.
Visit everyday. Browse 1 million interior design photos, garden, plant, house plan, home decor, decorating ideas.
