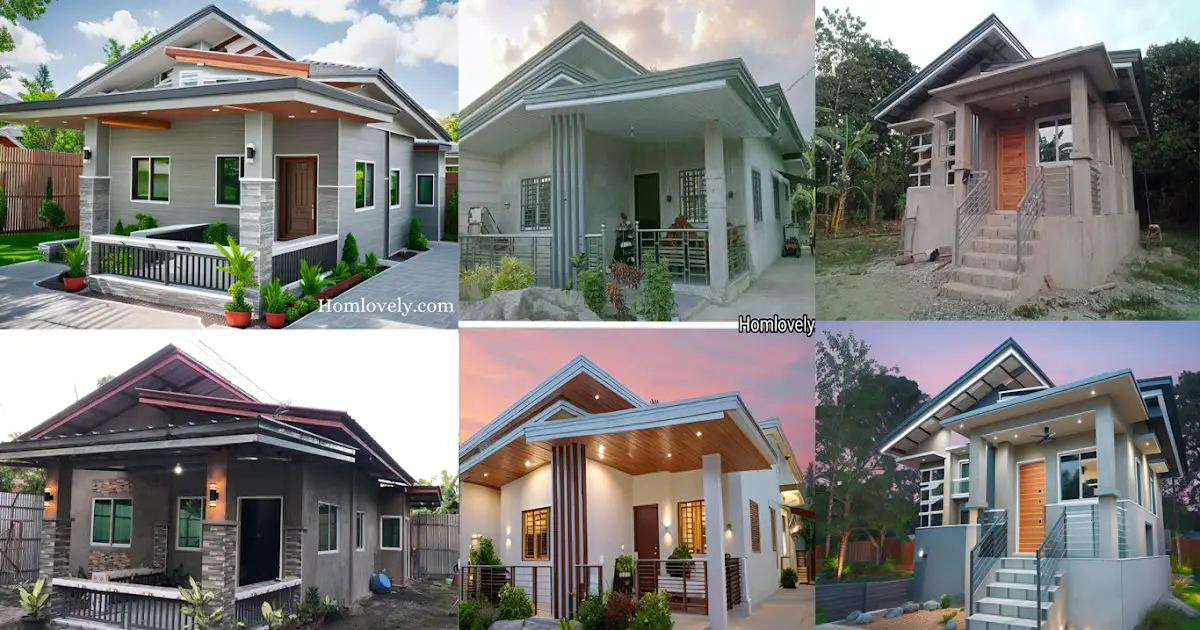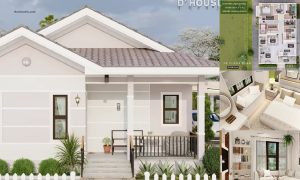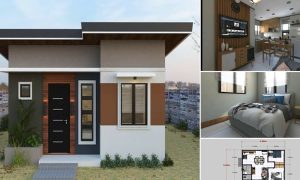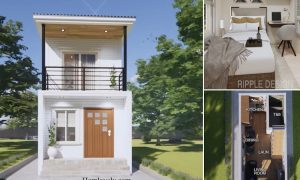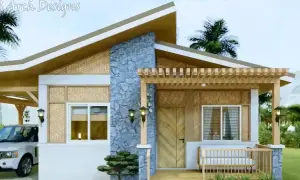Share this

— Choosing the right design is very important because it is a reference that you want to get when building a house. Some of the ideas this time we present to see the design with reality so that it can be an interesting inspiration for you. For some details, check out Best Renovation Pictures that You Can Copy.
The house

This house has interesting details with a modern bungalow style that uses a shady porch with a wide roof that will make the porch more functional. Especially when adding railings, the porch will be safer for anyone to access.
The design and final

The expected design is like this, and it can be seen that the house above has almost reached the final stage with about 80% progress. For a bright look, the owner can use a light gray color combined with natural stones that have matching shades.
The house

Furthermore, this house has a sturdy and durable structure due to the use of concrete. The overall design is minimalist with a skillion to lead roof with additional lattice on the porch area as a more stylish touch. The remaining land next to the house can also be used as a nice carport.
The design and final

For the final result that can be obtained, see this image. The house looks very warm and modern using color details that combine soft tones and wood colors in a balanced way. For exterior ceilings, you can use PVC material combined with down light.
The house

Finally, you can have this house in areas that may be prone to flooding as the elevated design will be safer. However, it will definitely cost more. It will certainly still be worth it in the long run.
The design and final

The house will stand out with its tall size so it will be very important to pay attention to the finishing. A combination of soft and dark tones can be an interesting option to make the house more timeless.
If
you have any feedback, opinions or anything you want to tell us about
this blog you can contact us directly in Contact Us Page on Balcony Garden and Join with our Whatsapp Channel for more useful ideas. We are very grateful and will respond quickly to all feedback we have received.
Author : Hafidza
Editor : Munawaroh
Source : Balcony Garden
is a home decor inspiration resource showcasing architecture,
landscaping, furniture design, interior styles, and DIY home improvement
methods.
Visit everyday. Browse 1 million interior design photos, garden, plant, house plan, home decor, decorating ideas.
