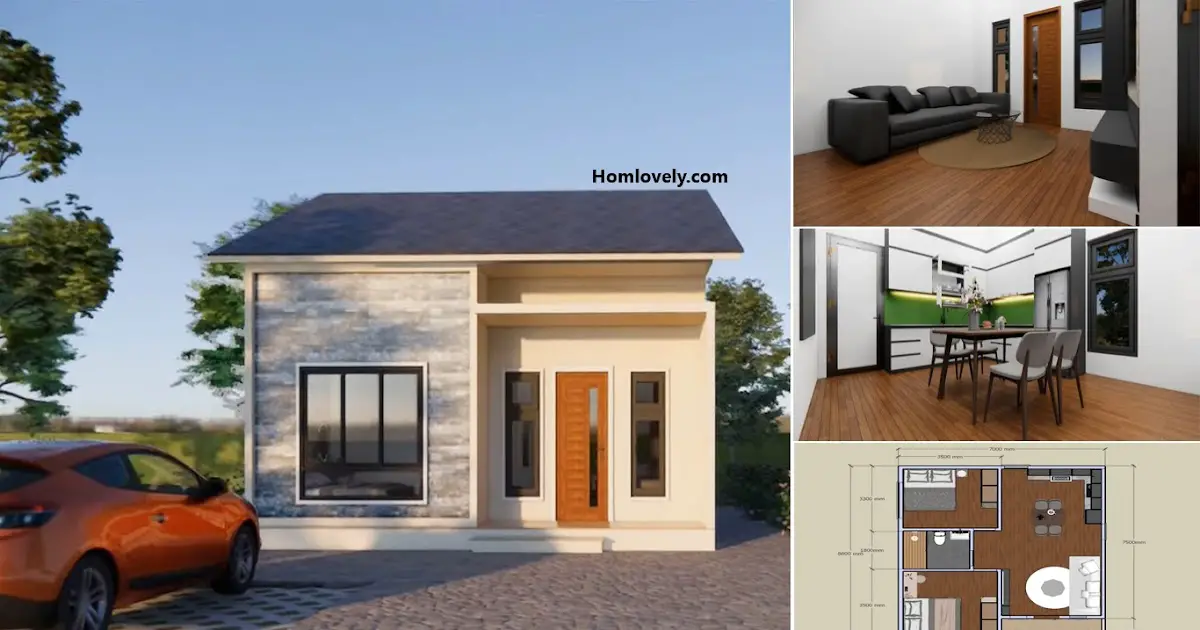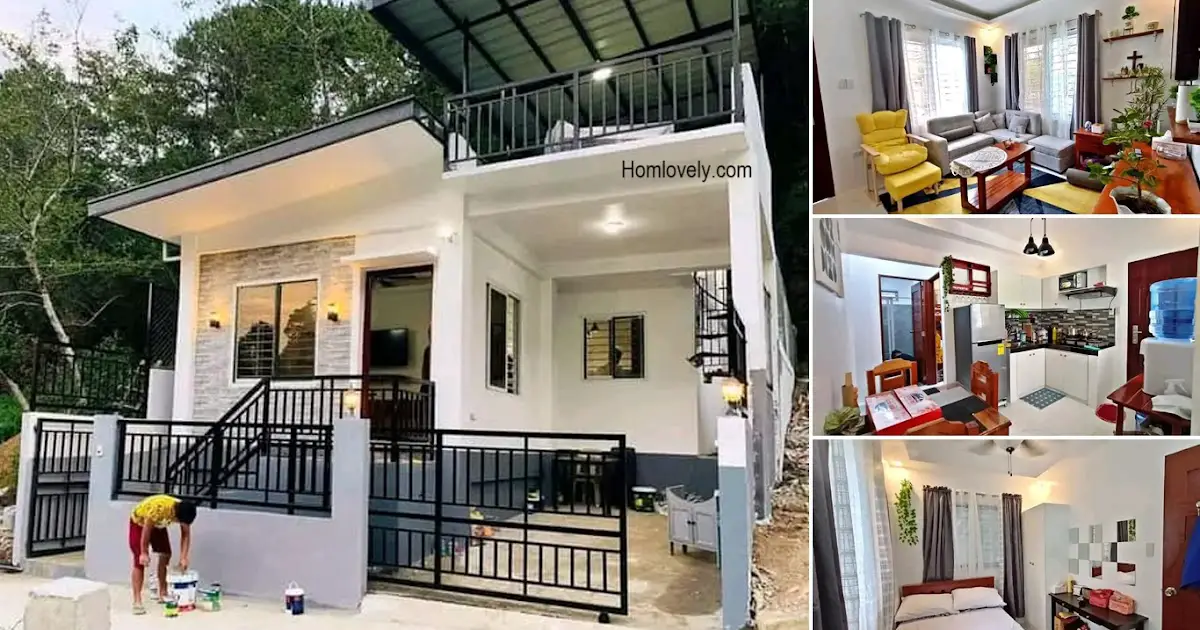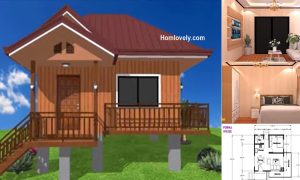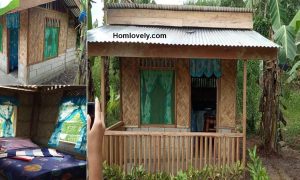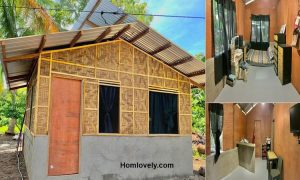Share this

— Do you know what is best in choosing a small house for living? This time you will have the answer. This article features a minimalist house with an area of 7 x 8.6 meters that is suitable for living. Let’s see the details in Best Small House 7 x 8 m Option for Low-Cost Living.

Attractive, simple, and minimalist facade. The design of the house with cream tones combined with natural stones gives an aesthetic impression. The large yard can be used as a vehicle parking area or garden. According to the needs and desires of the owner.

This living room area looks minimalist and simple. There is only a sofa and a cabinet table for TV and other items. The wooden floor gives a warm impression to this room with clean white paint.

The kitchen area is well organized. This kitchen with a letter L kitchen set table adds lights above the table. This is for better lighting. And the dining table that is designed according to the size of the room will certainly not take up much space.

House plan features:
- porch
- living room
- dining room
- kitchen
- 2 bedrooms
- bathroom
Author : Yuniar
Editor : Munawaroh
Source : Various Sources
is a home decor inspiration resource showcasing architecture, landscaping, furniture design, interior styles, and DIY home improvement methods.
If you have any feedback, opinions or anything you want to tell us about this blog you can contact us directly in Contact Us Page on Balcony Garden and Join with our Whatsapp Channel for more useful ideas. We are very grateful and will respond quickly to all feedback we have received.
Visit everyday. Browse 1 million interior design photos, garden, plant, house plan, home decor, decorating ideas.
