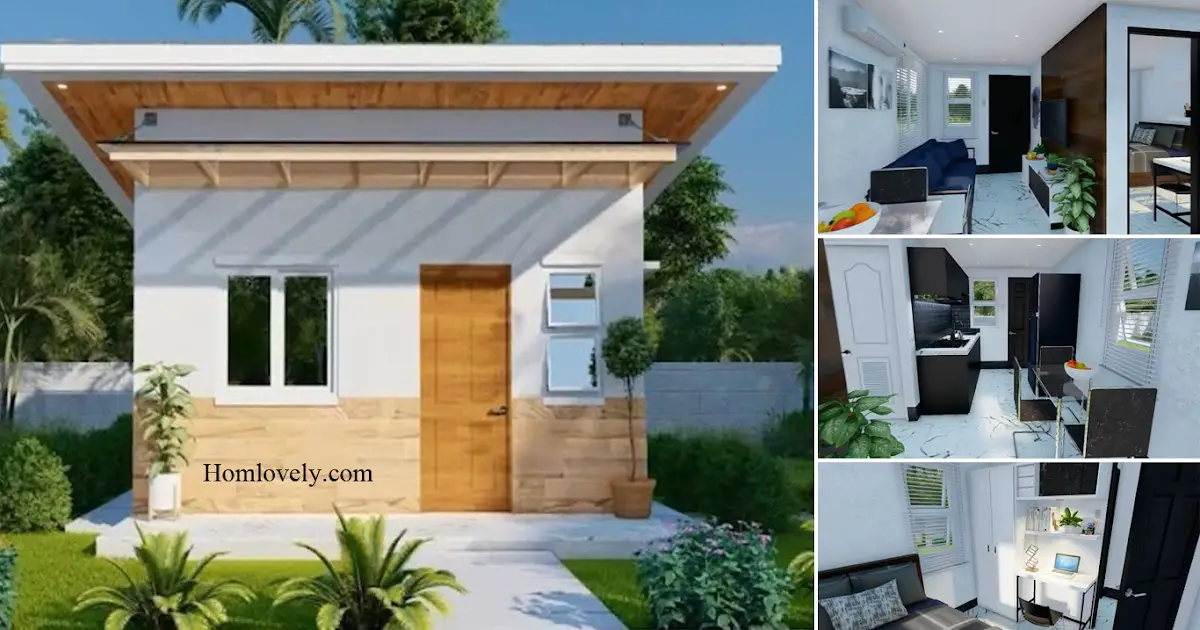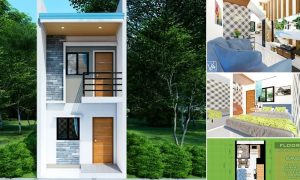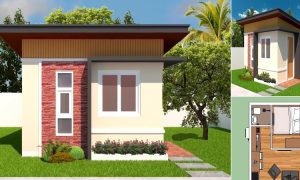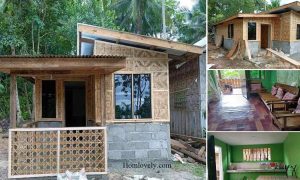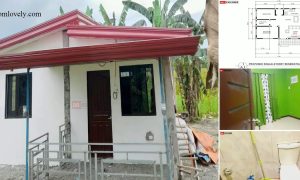Share this

– Having a house with a size of 5 x 5 M (25 sqm) is a small size. So of course it requires a fairly difficult way to organize both the design and arrangement of a beautiful and neat. There are several ways you can do in determining that a small size house looks bigger. One of them is by applying a house with a minimalist concept. The minimalist look of the house can make the display look bigger.
Facade Design
The facade of the house by combining white with natural wood material makes the house look bigger. rocks with wood colors are applied to the lower house. As for the top choose white wall paint so as to make the look more modern and minimalist. The facade of the house equipped with wooden material doors and windows with white frames further enhance the appearance of the facade of the house.
Living Room
Enter the house there is a living room using an elongated concept. The living room using a blue sofa bed makes the look more elegant. This living room is combined between abstract motif marble floor with white ceiling so as to make the room look bigger and cleaner.
Dining Room & Kitchen
The dining room, which is located next to the living room, has a simple look. The dining room that looks harmonious with the elongated kitchen makes the look more charming. The dining room uses a chair set with a charming glass table. For the kitchen, choose to use a black and white kitchen set and use a brick that is painted black to look more on points.
Bedroom
Bedrooms that use the dominance of gray make the look look elegant. The appearance of the gray color is present on the mattress used. This bedroom is also equipped with a workspace using a small size table but looks comfortable. The wall area is used as a place for books or room decoration by adding a minimalist white shelf.
