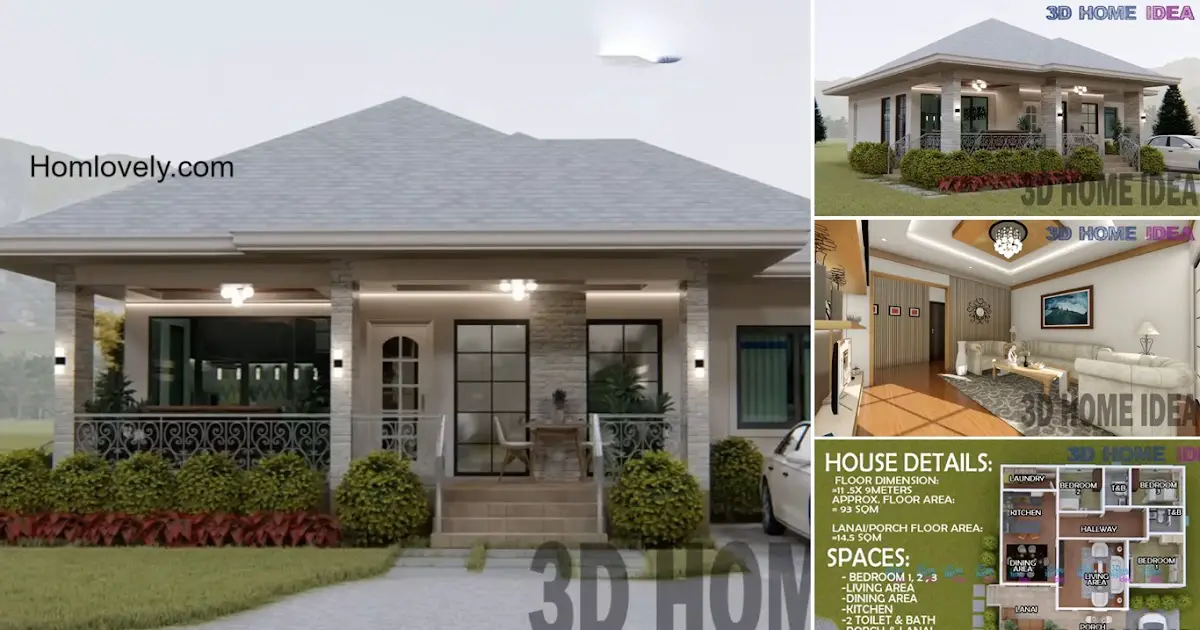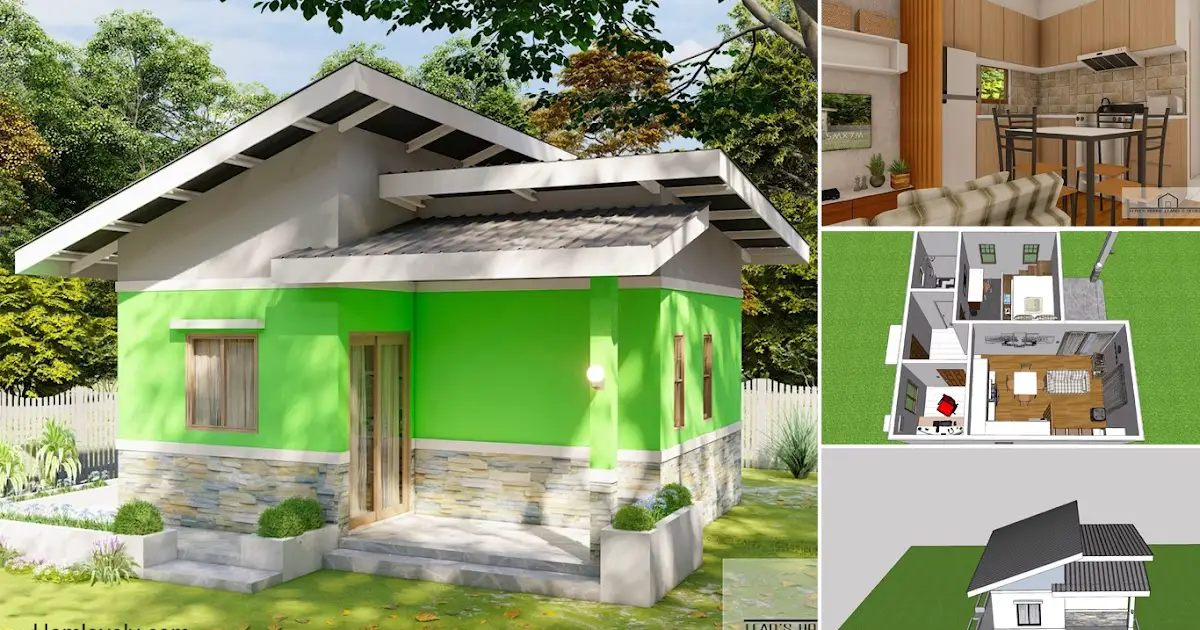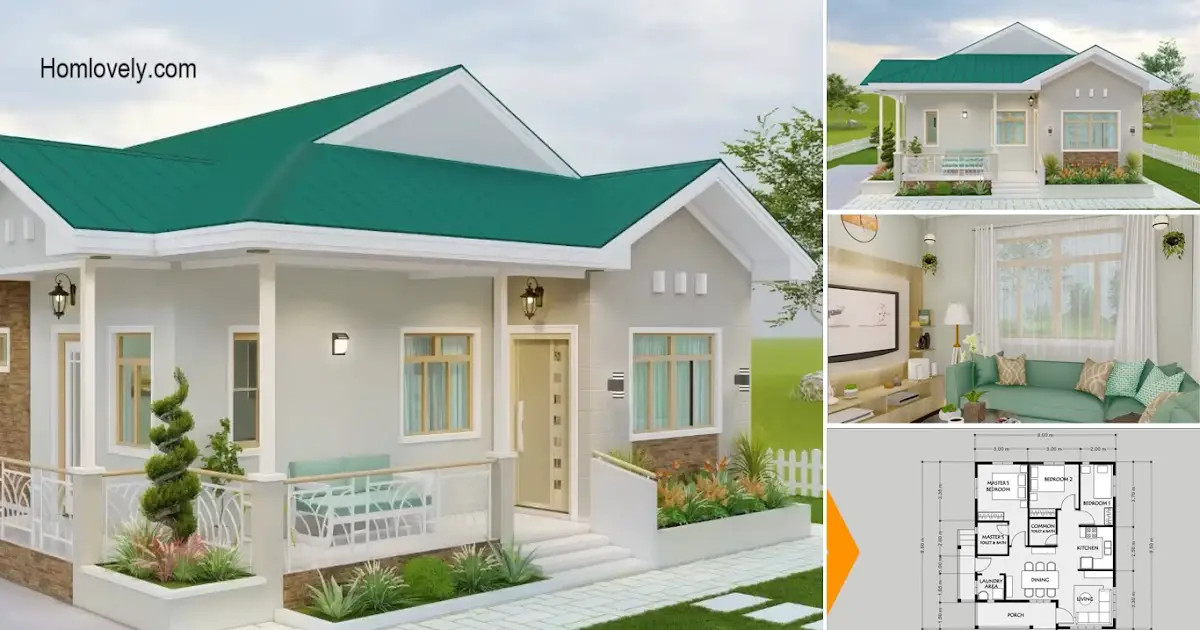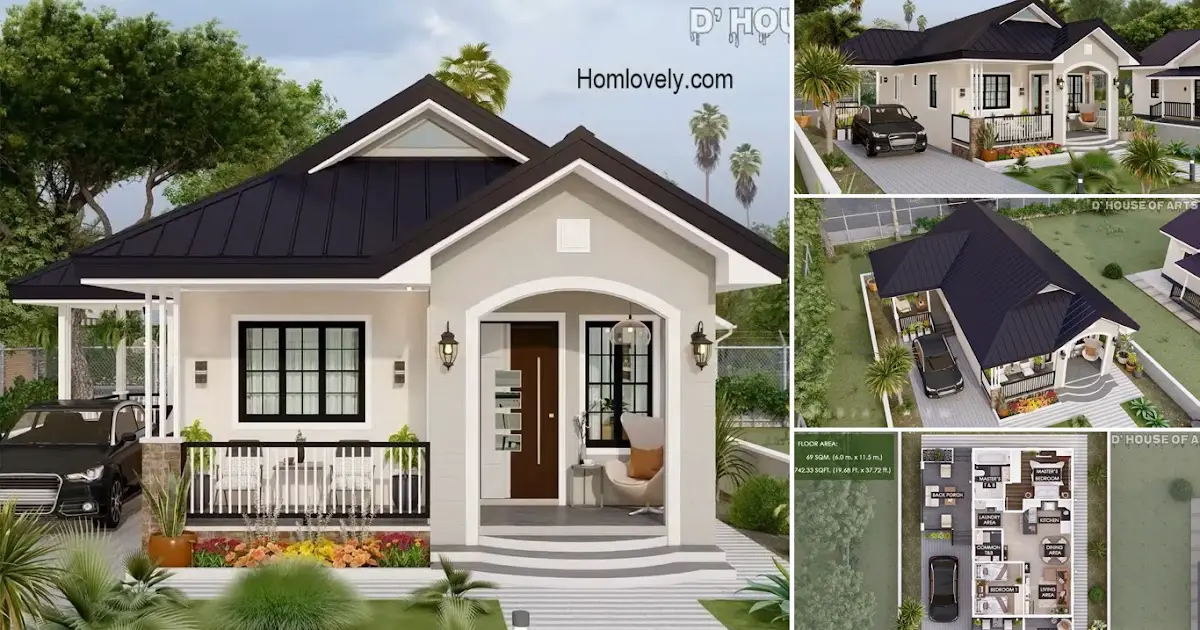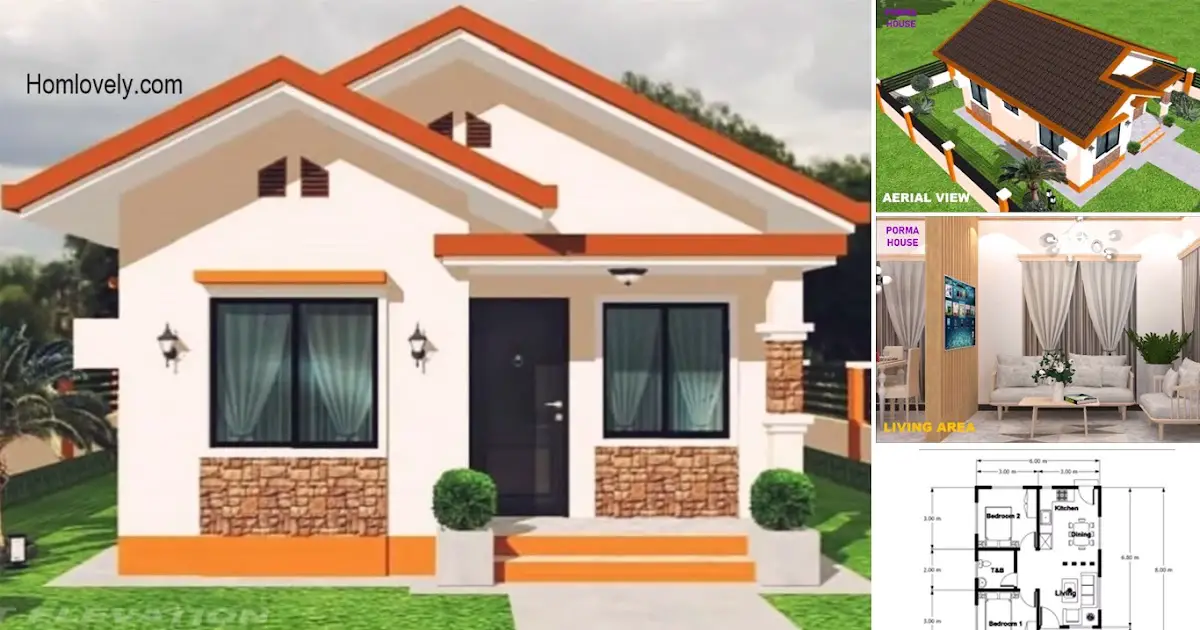Share this
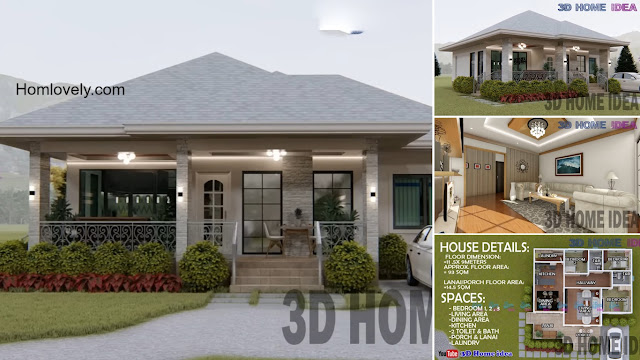 |
| Bungalow Modern House Design Idea 11.5x9M | 3 Bedrooms |
— The bungalow style house still has quite a lot of interest. With a classic design style, now bungalow houses are also modified with a touch of modern style, adjusting to the times. This house also uses a modern bungalow style, so it has a dazzling design. Let’s check the details!
Modern Bungalow Style
 |
| Front View |
As you can see, the bungalow style characterizes this house from the facade and roof model used. But we can also feel a modern touch in the selection of glass window models and lighting arrangements used. For the color itself, this house uses soft and neutral colors, which are suitable for minimalist-sized houses.
Spacious Terrace
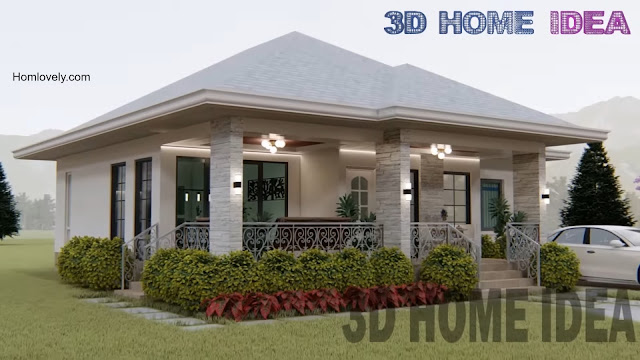 |
| Terrace |
Like most bungalow houses, this house also has a spacious terrace design. The design is also safe with beautiful railings on the sides. The terrace can be a very comfortable place to gather casually with family. There are also green plants surrounding the terrace, making the view feel more alive and fresh.
Elegant Interior
 |
| Living Room |
After passing through the entrance, we will come across this living room. It is quite spacious, with complete facilities. There is a beautiful super comfortable sofa set, with a led TV in front of it. It can be a cozy space to relax with your family.
Kitchen and Dining Area
 |
| Kitchen and Dining Area |
The next sneak peek of the room is this kitchen and dining area. An elegant design with a mix of neutral colors and earthy tones, namely black, white and brown. The presence of large glass windows on the sides of the room is also a plus, both in the looks of the room and its other benefits.
Floor Plan
 |
| Floor Plan |
This house is consist of :
– Porch/Terrace
– Living Area
– Kitchen and Dining Area
– 3 Bedrooms
– 2 Bathroom in Total
– Laundry Room
To build a house like this, it would cost an estimated php 2.8m+ to php3.3m+. This estimated price is for standard finishing only. Costs may also vary depending on your area, and many other factors.
Like this article? Don’t forget to share and leave your thumbs up to keep support us. Stay tuned for more interesting articles from us!
Author : Rieka
Editor : Munawaroh
Source : Youtube 3DHome-Idea
is a home decor inspiration resource showcasing architecture, landscaping, furniture design, interior styles, and DIY home improvement methods.
Visit everyday… Browse 1 million interior design photos, garden, plant, house plan, home decor, decorating ideas.
