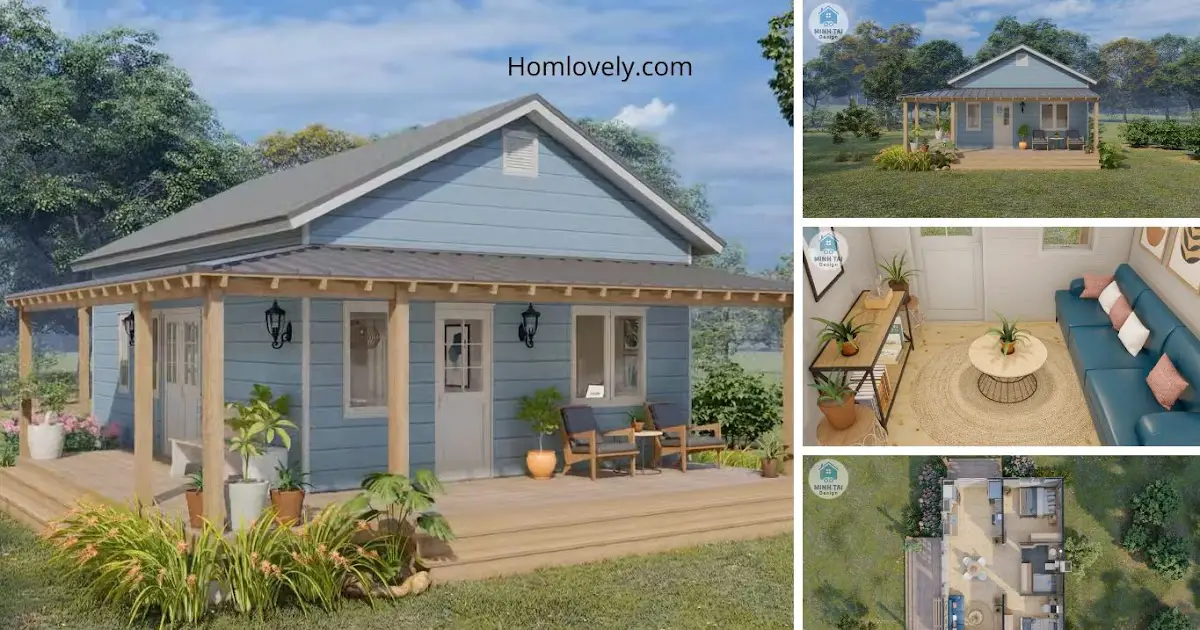( 5×6 m ) Charming Tiny Design | Smart Floor Plan — Who says small houses…
Category: Floor Plan
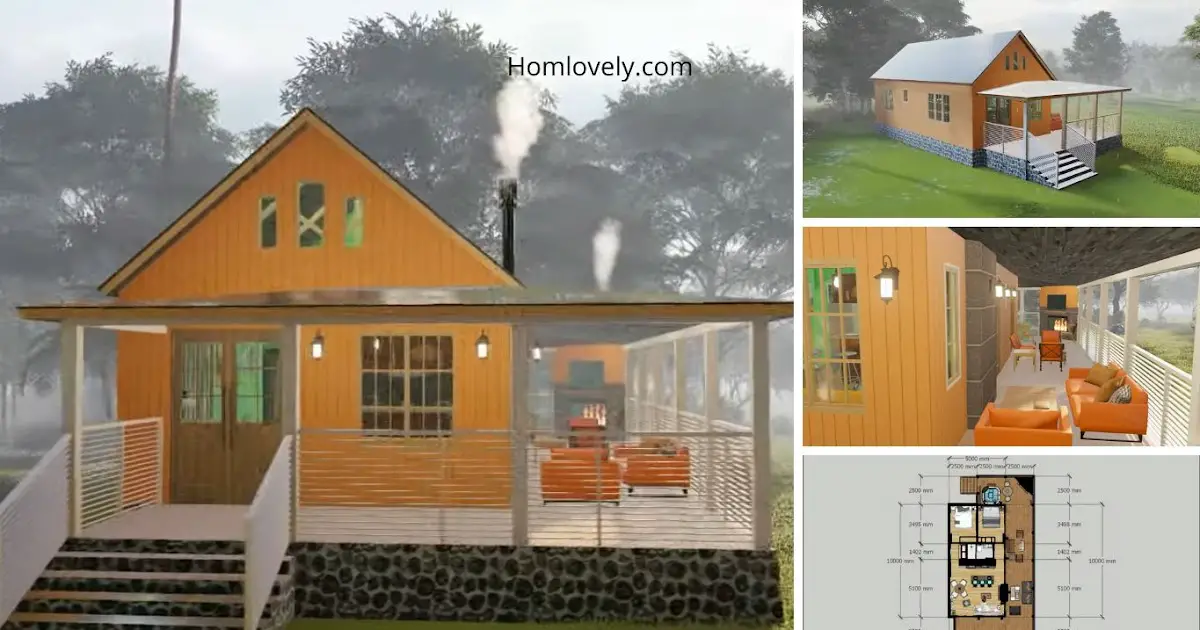
Simple Bungalow Home 5 x 10M
Simple Bungalow Home 5 x 10M | 2 Bedrooms — Bungalow home design is still a…
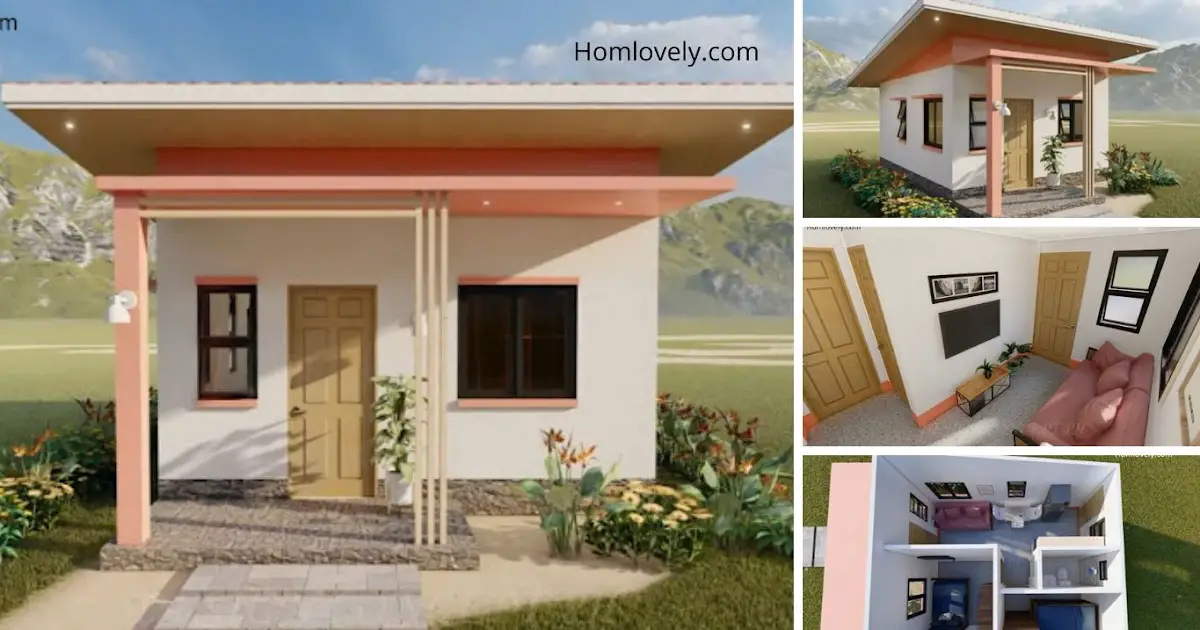
Compact House Ideas 4 x 5 M
Compact House Ideas 4 x 5 M | 2 Bedrooms — Simple small house designs are…
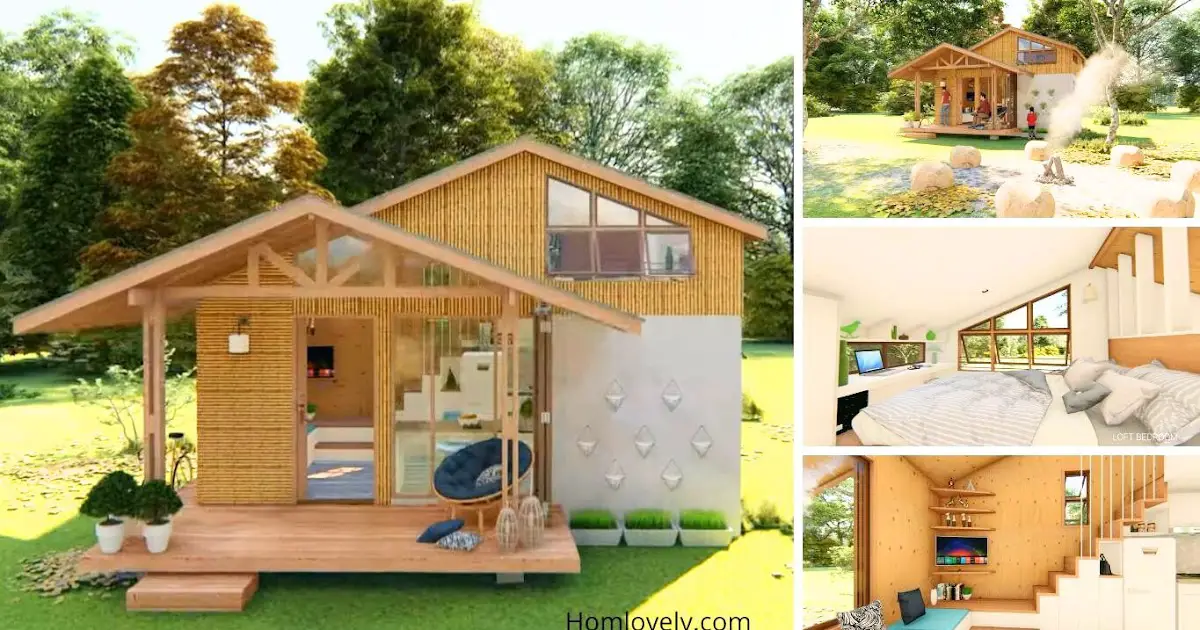
Tiny Bahay Kubo with LOFT Bedroom
Tiny Bahay Kubo with LOFT Bedroom | 26 sqm — Small house design can be the…
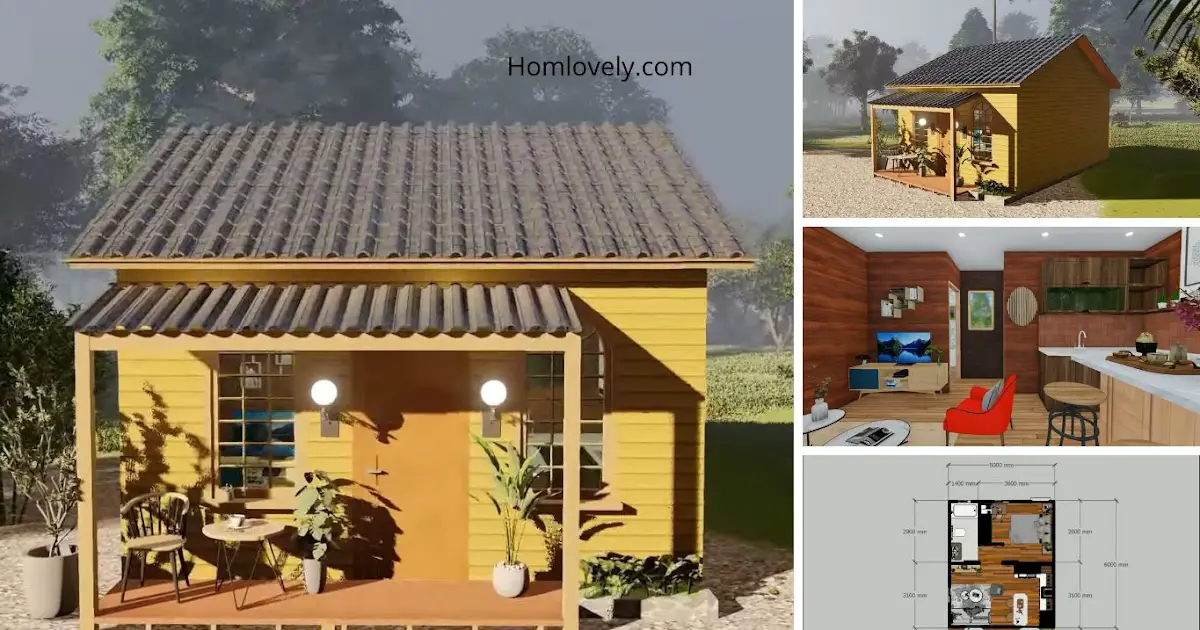
30 sqm Simple Low-cost Bungalow House ~
30 sqm Simple Low-cost Bungalow House — Whether you’re a fan of minimalist design or looking…
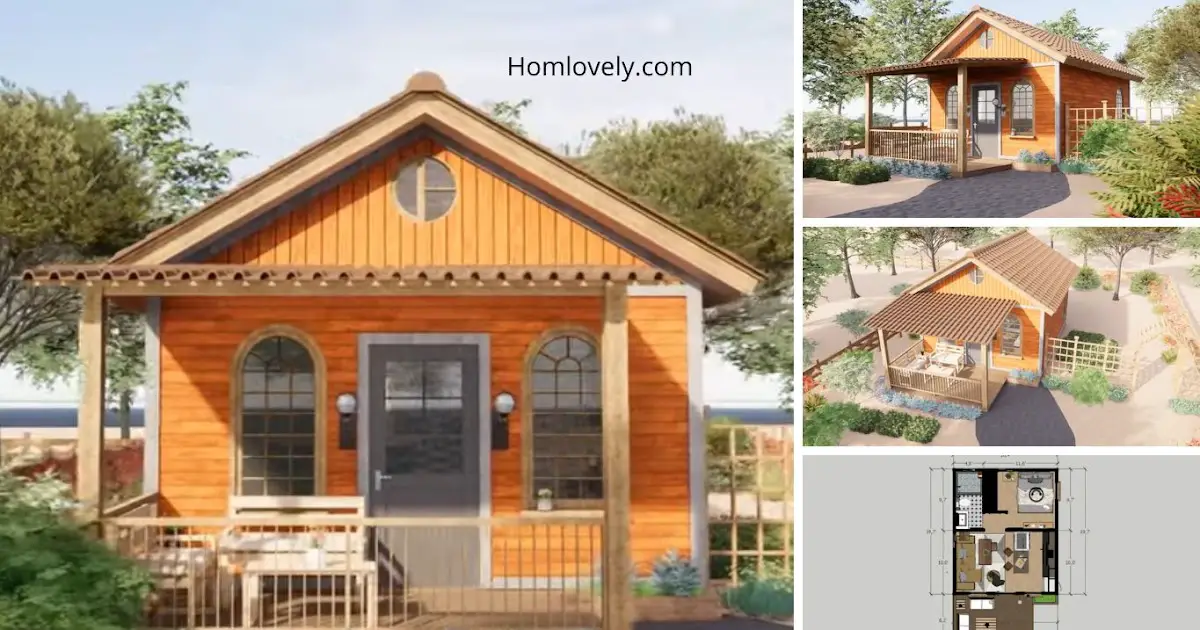
Cozy 5×6 m Tiny House Design ~
Cozy 5×6 m Tiny House Design — Small house designs are still a favorite because they…
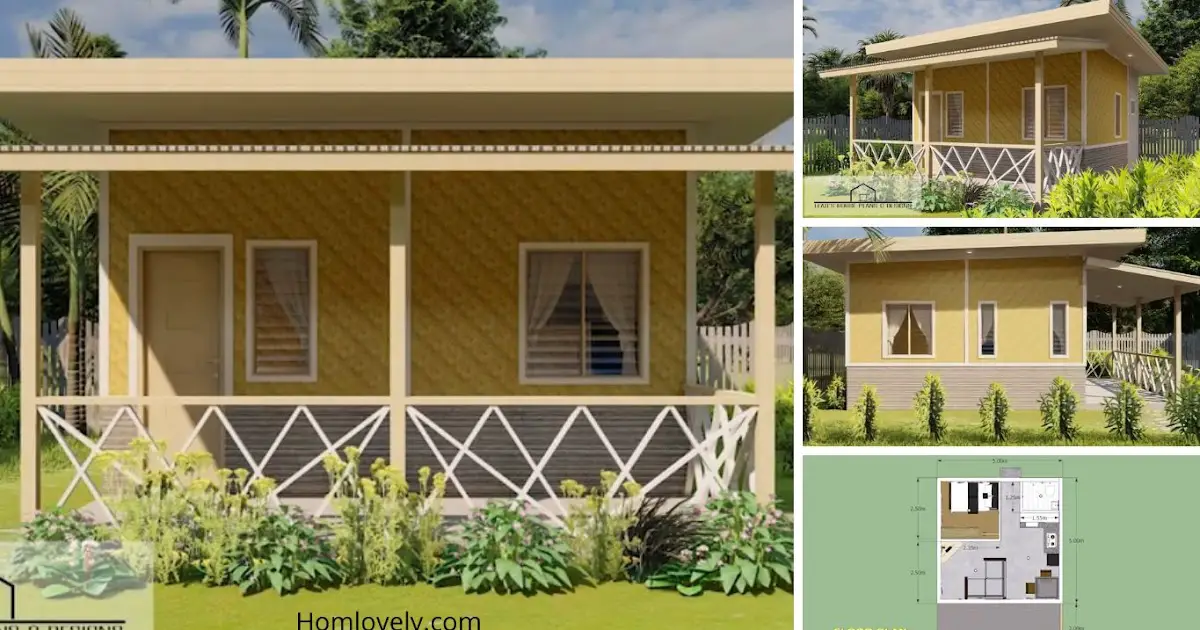
5×5 M Simple House Design (Half Amakan) ~
5×5 M Simple House Design (Half Amakan) — The amakan house design is a traditional house…
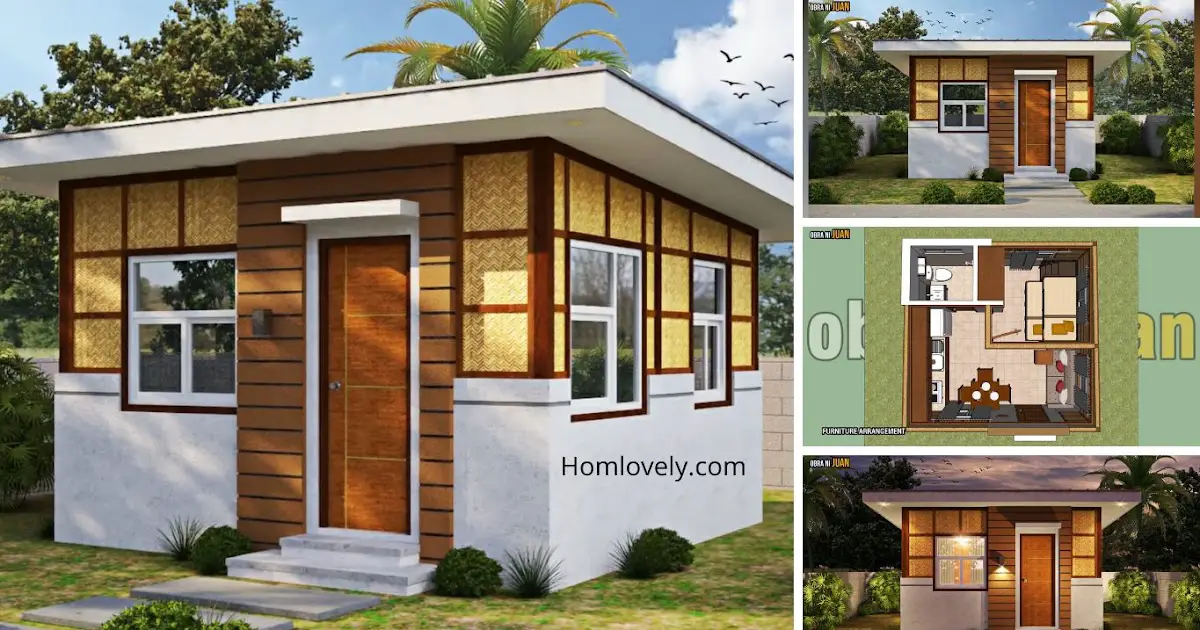
20 SQM Tiny Bungalow Half Amakan Design ~
20 SQM Tiny Bungalow Half Amakan Design — If you are looking for a tiny house…
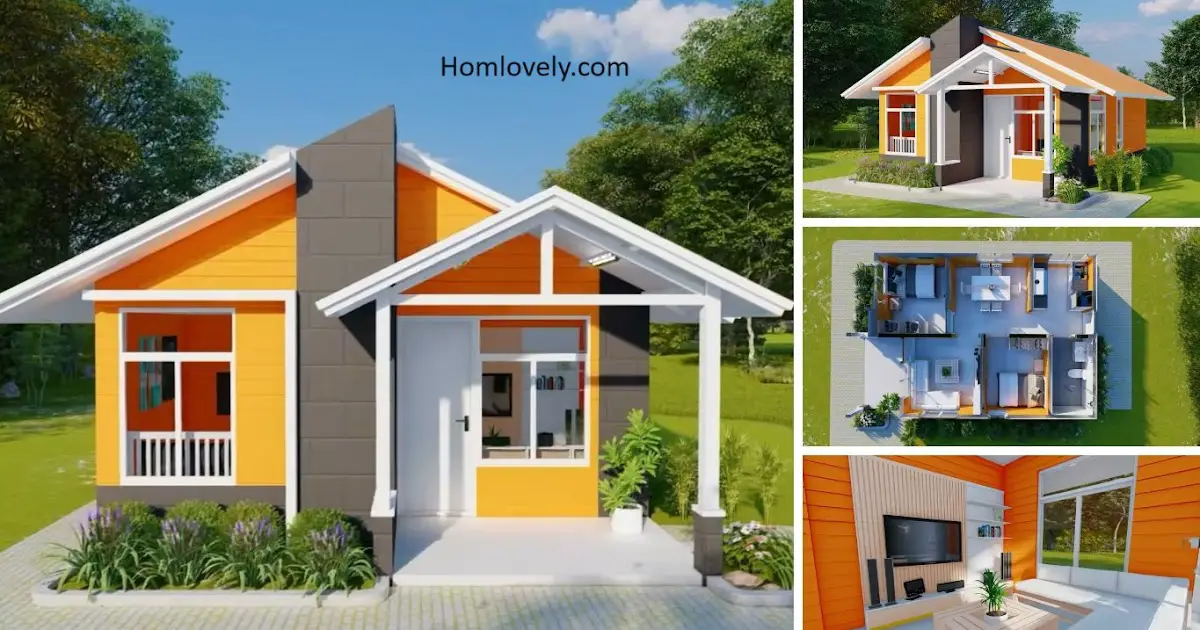
50 Sqm Simple Bungalow House with 2 Bedrooms ~
50 Sqm Simple Bungalow House with 2 Bedrooms — The following 50 Sqm Simple Bungalow House…
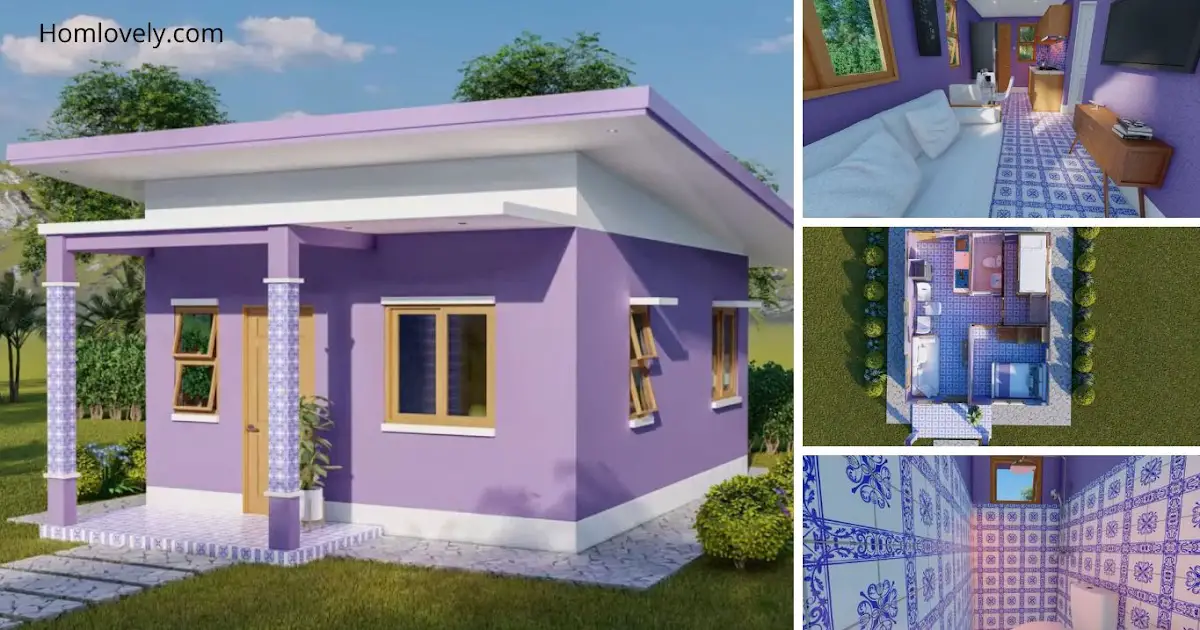
Compact 30sqm Bungalow | Stunning Purple Theme! ~
Compact 30sqm Bungalow | Stunning Purple Theme! — There’s nothing like having your own cozy home…
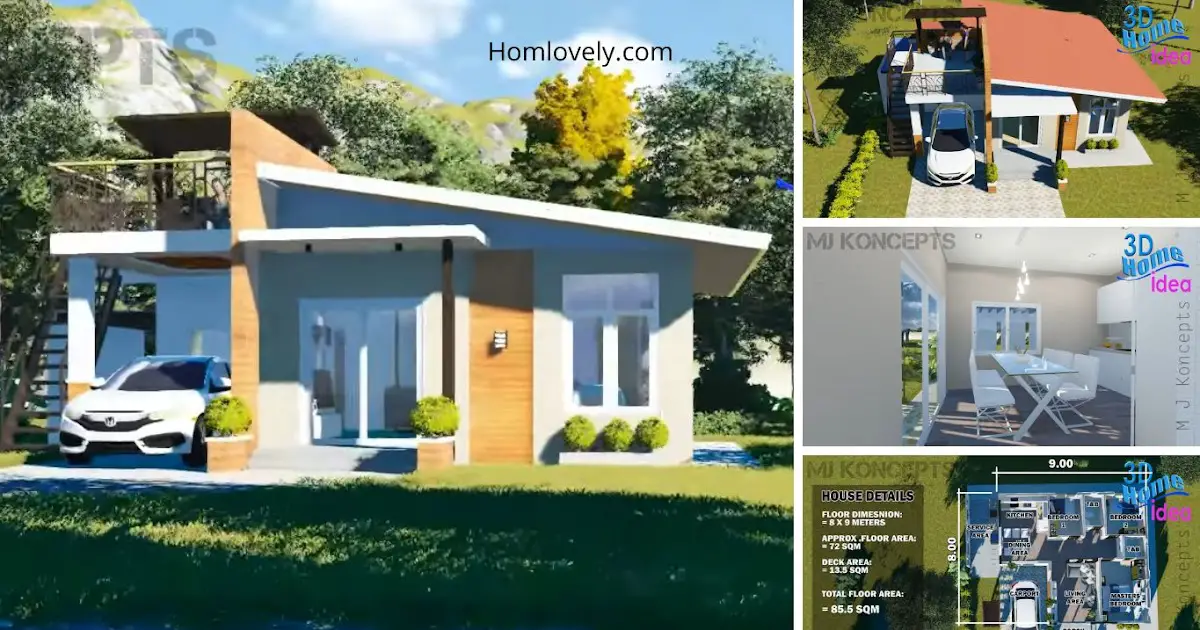
Awesome House Design with Mini Deck ( 9 X 8 M ) ~
Awesome House Design with Mini Deck ( 9 X 8 M ) — Modern home design…
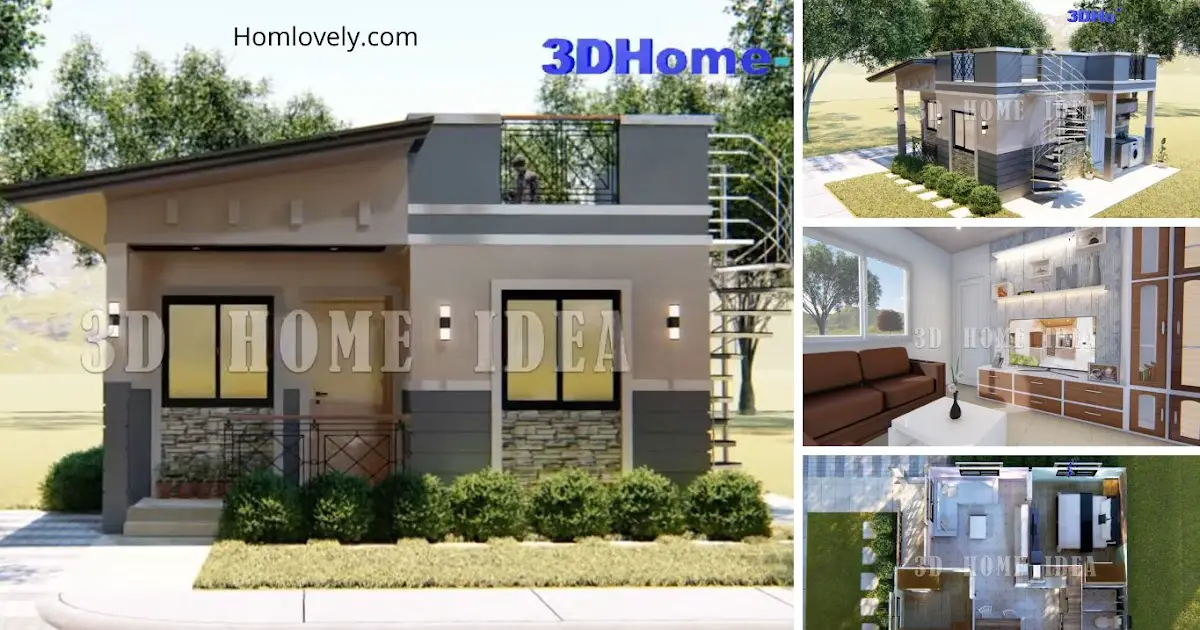
Small House Design | 42 SQM with Roofdeck ~
Small House Design | 42 SQM with Roofdeck — This small house design is 42 sqm,…
