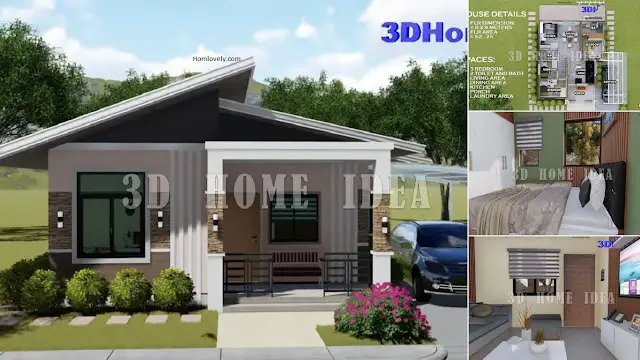3-Bedrooms Simple House in 8 x 9 M ( FLOOR PLAN) — For those of…
Category: Floor Plan
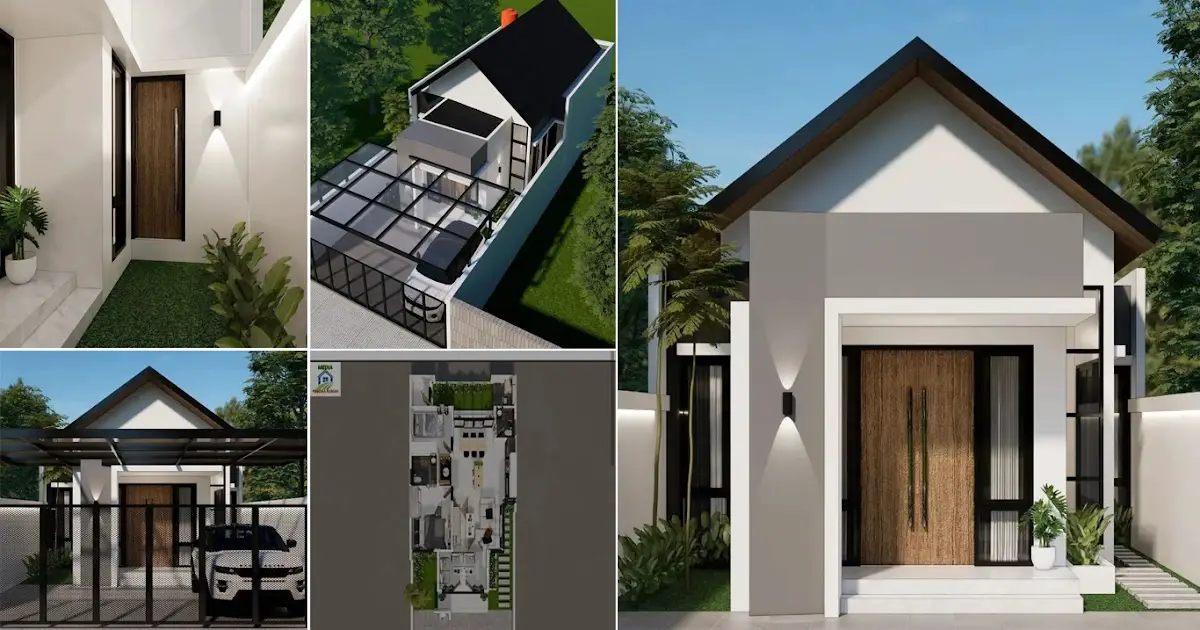
7.5 x 20 m Residence House Design with Floor Plan ~
– This one-story residential house has a land area of 7.5 x 20 meters. Designed…
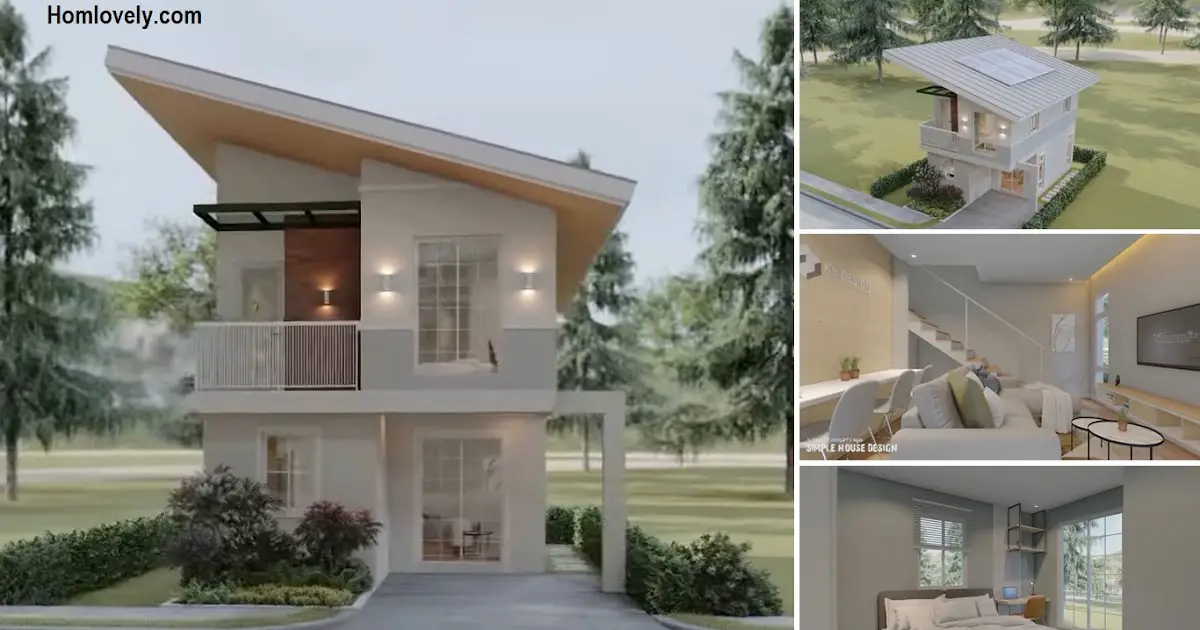
2-Floors Amazing Small House Design 5 x 7m
2-Floors Amazing Small House Design 5 x 7m | 2 Bedrooms — Not everyone can afford…
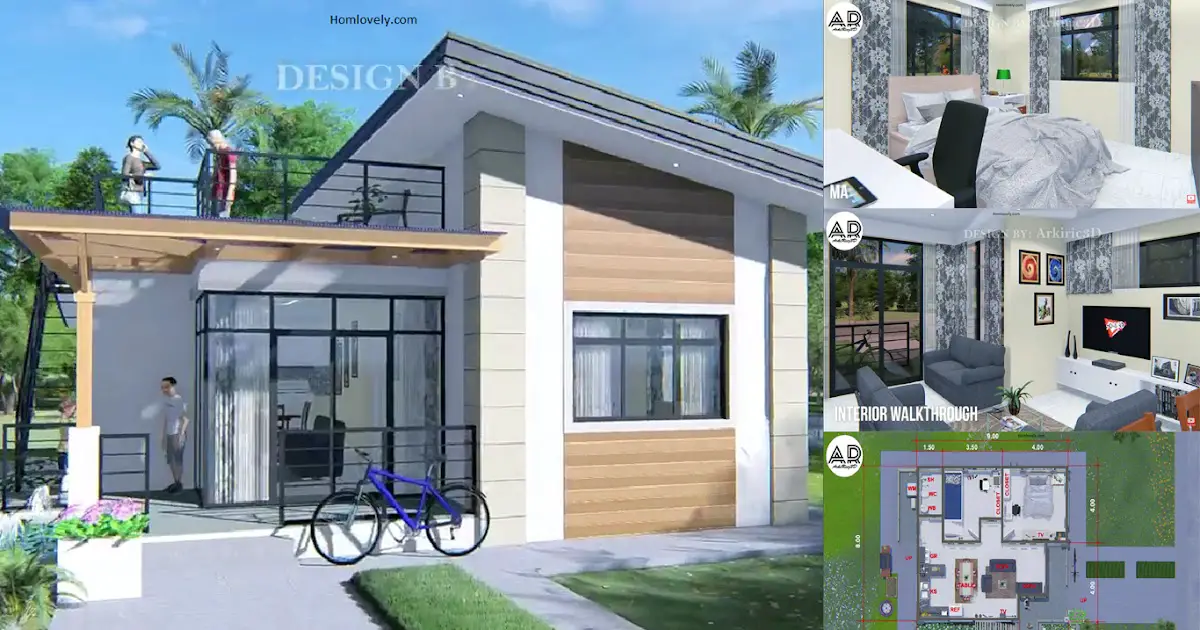
2-Bedrooms House in 8 x 9 M with ROOF DECK + House Plan ~
Facade This luxurious and elegant-looking facade design has various charming exterior details that are beautiful….
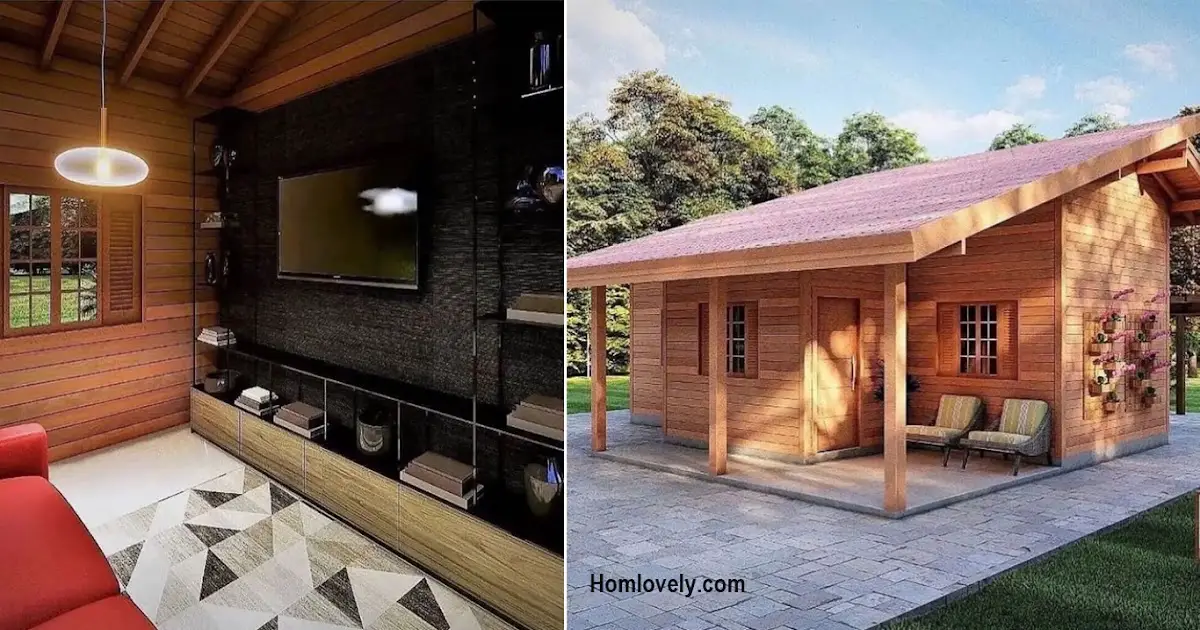
Chic 9.9 x 10 M Wooden House Design (Free Floor Plan) ~
– What comes to mind when you see a wooden house? It feels beautiful and…
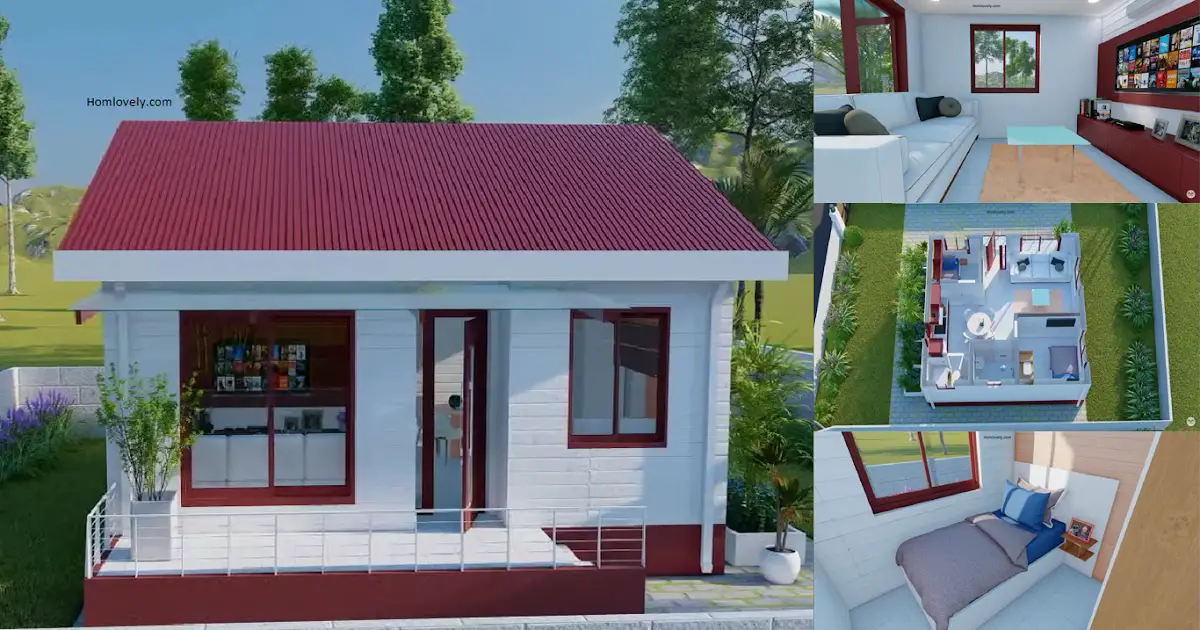
Stunning 45 SQM + 2 Bedrooms and Floor Plan ~
Facade This simple and elegant looking facade design has various charming exterior details that are…
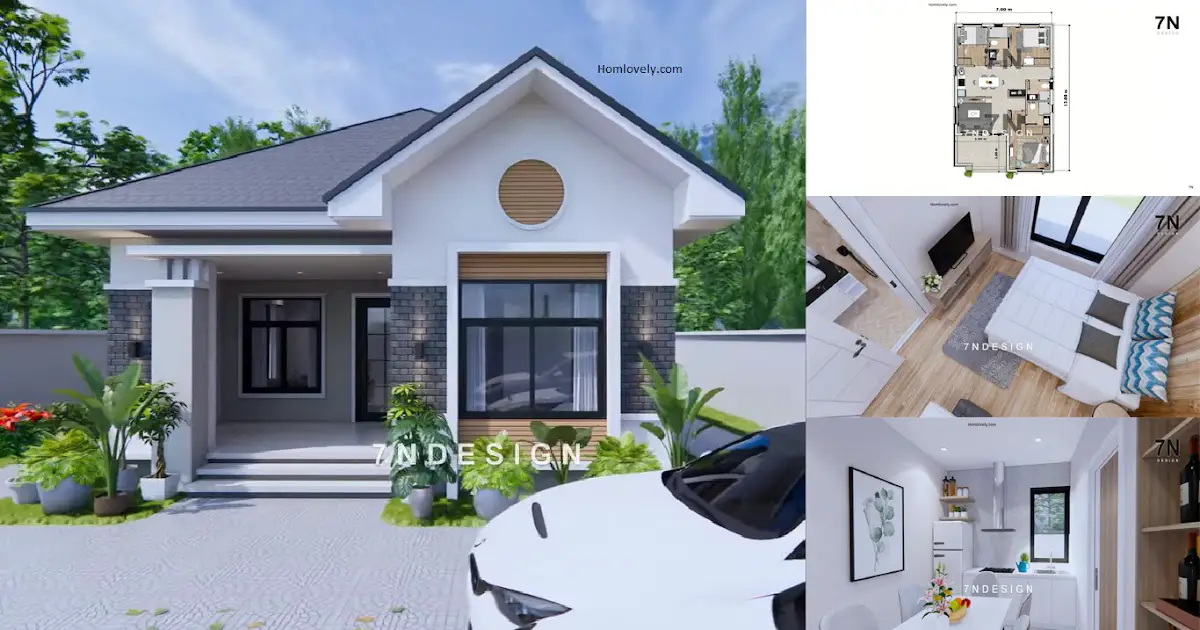
7 x 12 M Small House with 3 Cozy Bedroom + Floor Plan ~
Facade The facade design of this simple little house has many charming exterior details. Using…
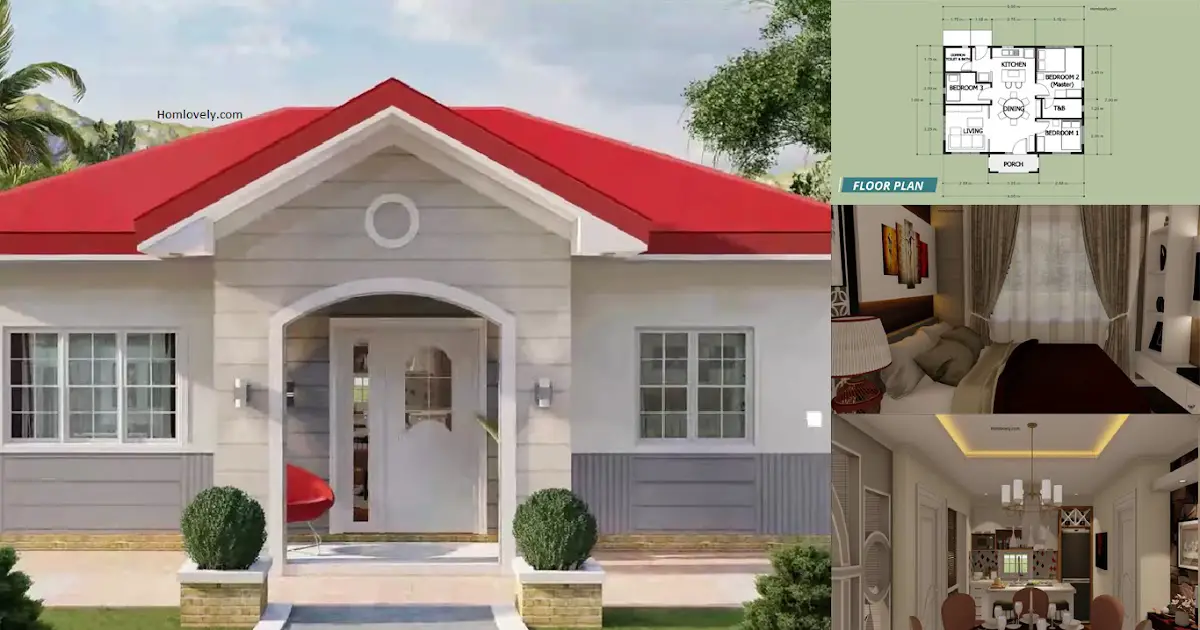
63 SQM House Design | 3-BEDROOMS ( Floor Plan ) ~
63 SQM House Design | 3-BEDROOMS ( Floor Plan ) — Small houses are the…
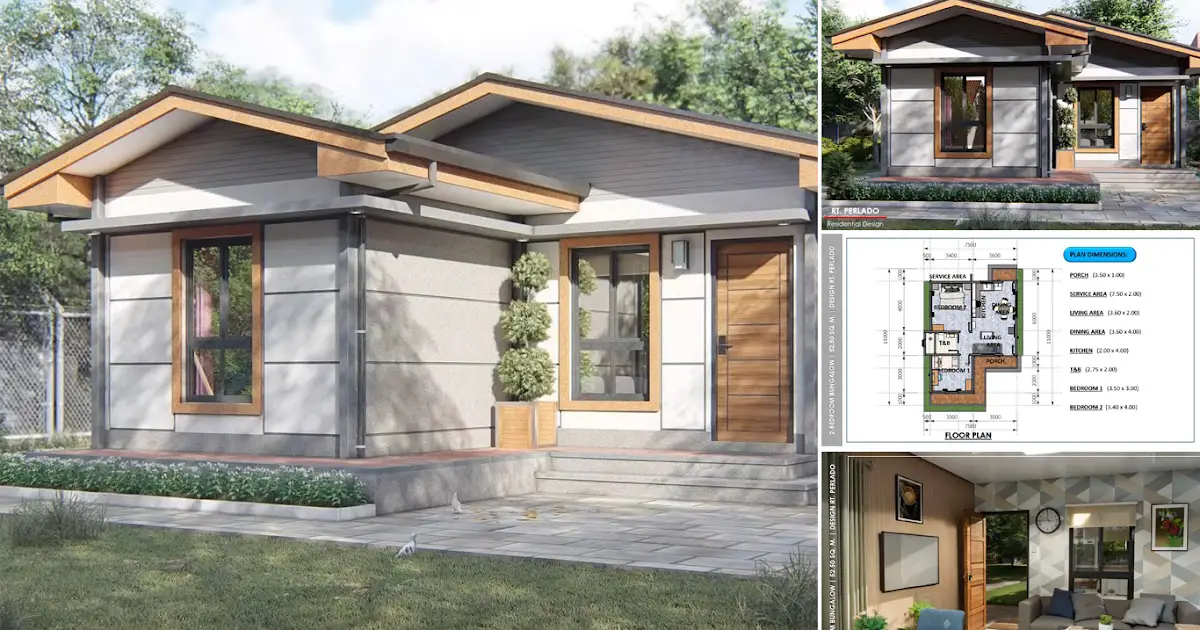
52 Sqm Stylish House Design Complete Floor Plan
52 Sqm Stylish House Design Complete Floor Plan | 2 Bedrooms — Minimalist home designs are…
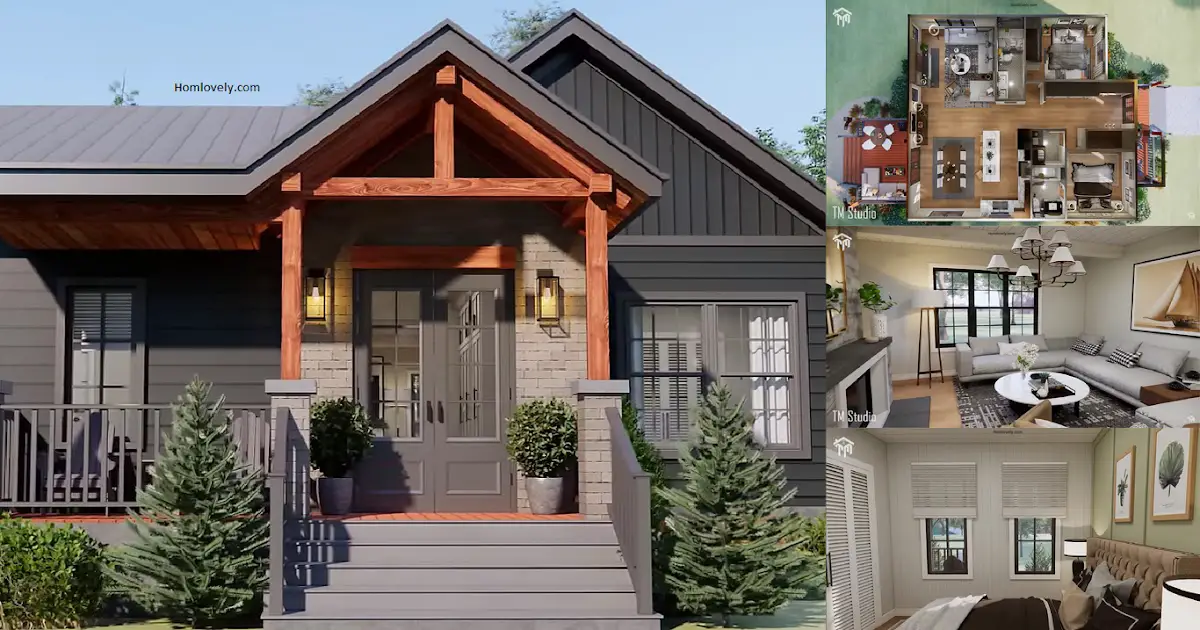
Cozy Dream House with 2-BEDROOMS + 3D Floor Plan ~
Facade The facade of this house is designed simply and sweetly with the dominance of…
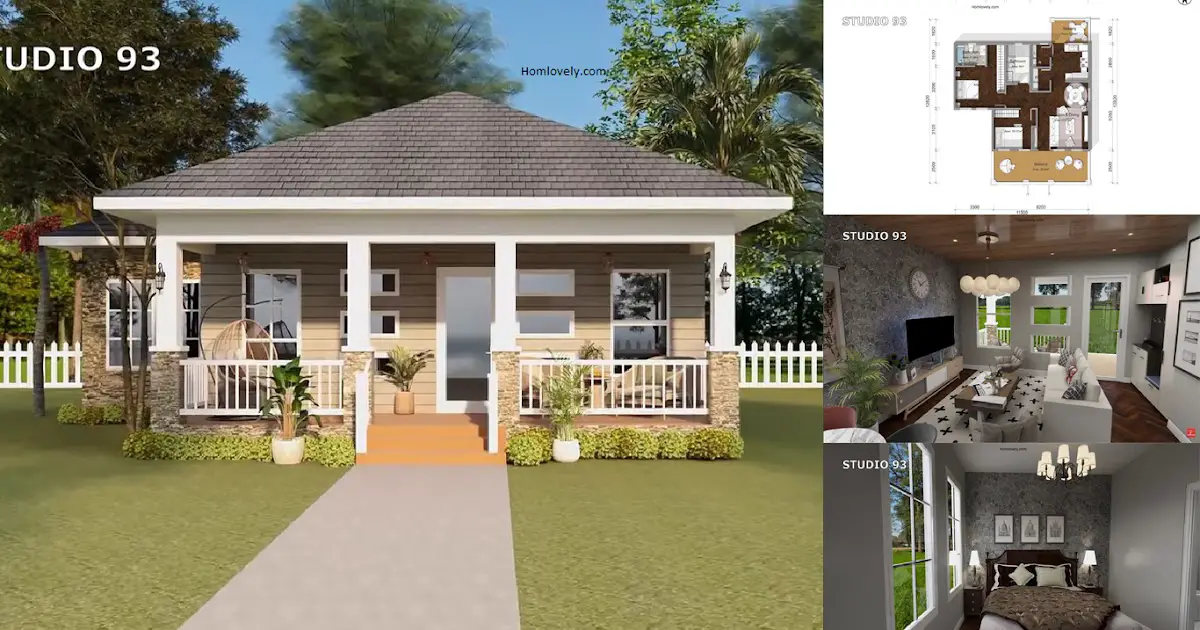
2-BEDROOMS Simple House Design + Floor Plan ~
Facade The facade design of this house has a simple and beautiful appearance with a…
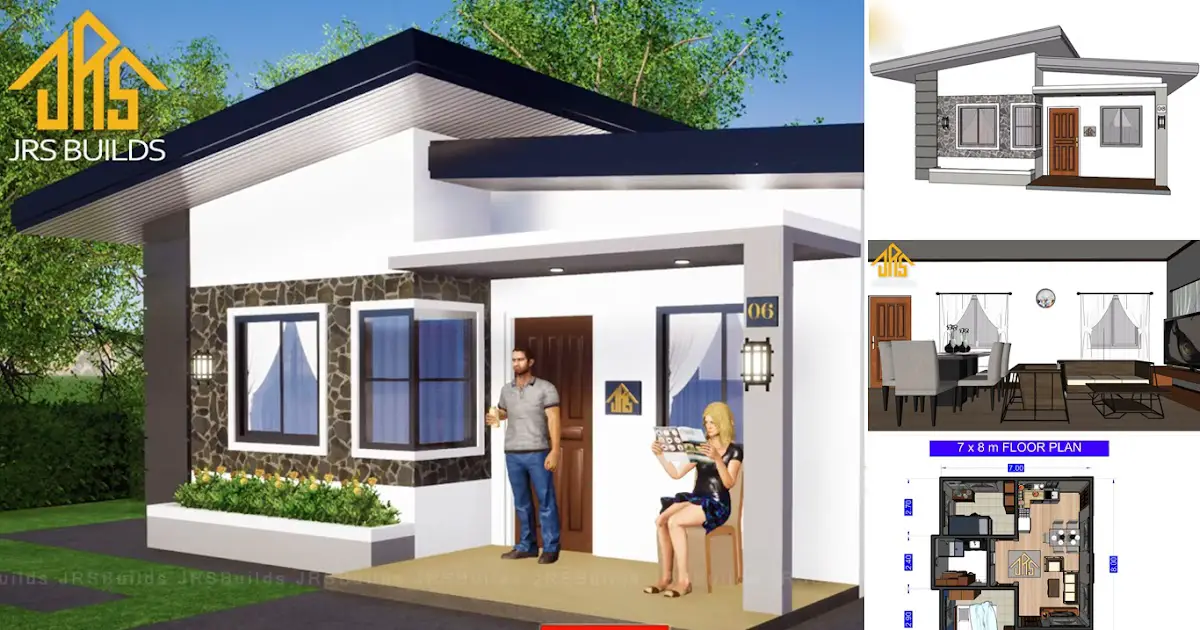
7x8m Small Bungalow House Design & Plan
7x8m Small Bungalow House Design & Plan | 2 Bedrooms — The bungalow house design is…
