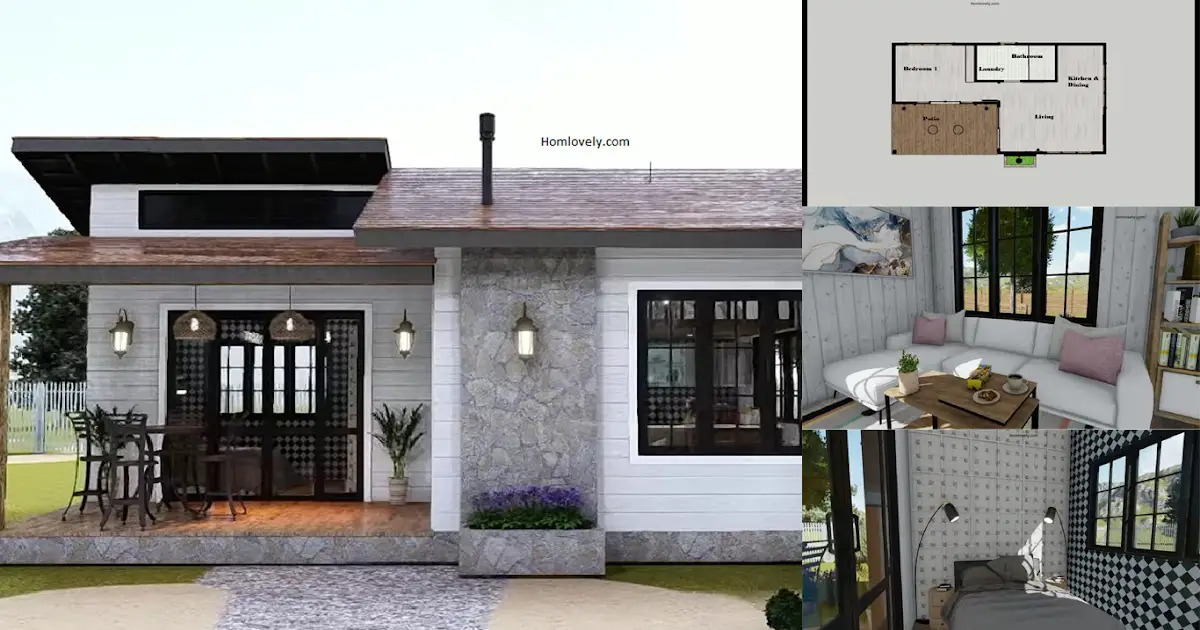The facade of this house is designed simply and sweetly with an interesting color combination…
Category: Floor Plan
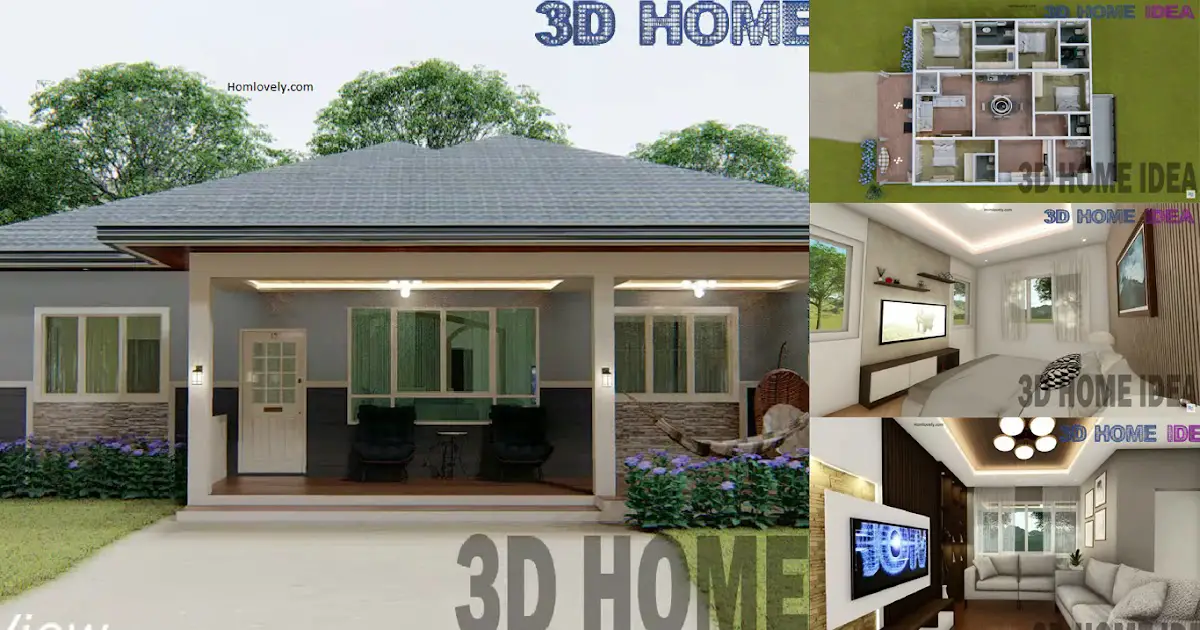
4 Bedrooms House Design in 12.5 x 12.5 M + Floor Plan ~
Facade The facade design of this house has a simple and beautiful look with a…
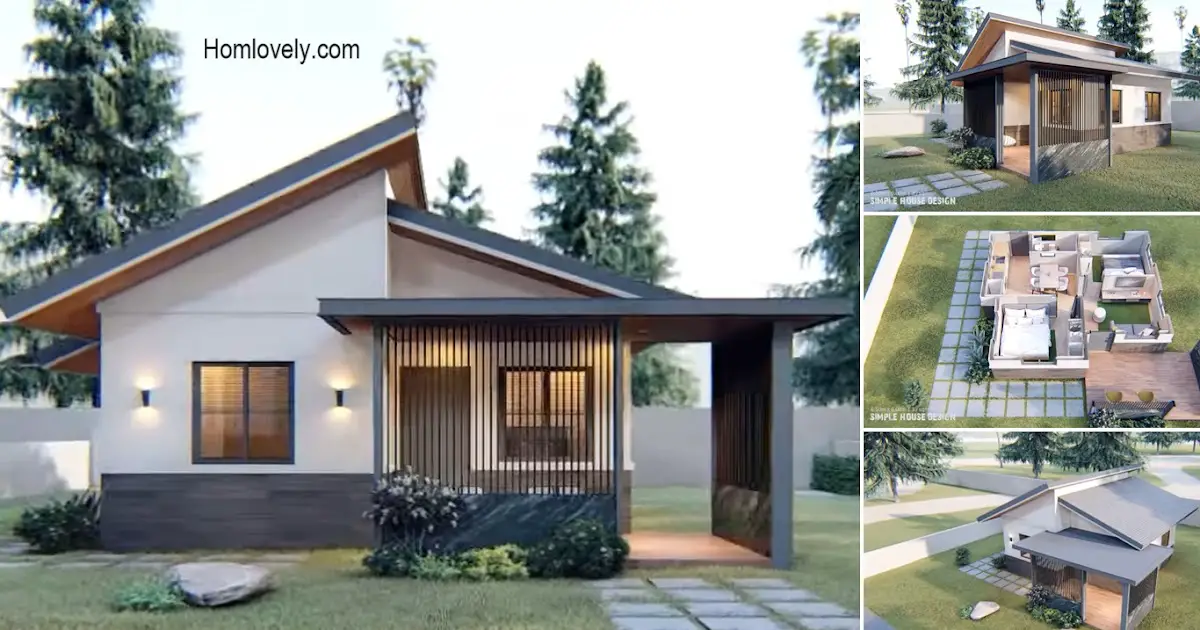
39 Sqm Simple Tiny Bungalow House Design Affordable
39 sqm Simple Tiny Bungalow House Design Affordable | 2 Bedrooms — Small house designs can…
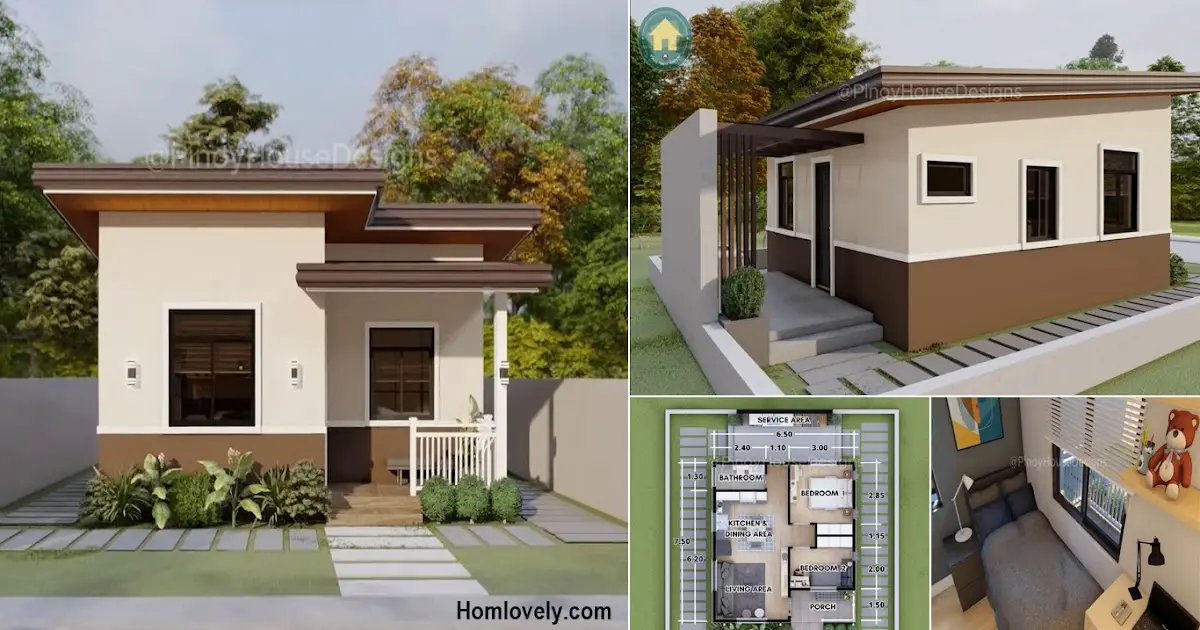
Comfortable 2 Bedroom House Design Idea (6.5 x 7.5 M) Plus Est. Cost ~
– Tiny houses are in great demand. In addition to the simple and minimalist design…
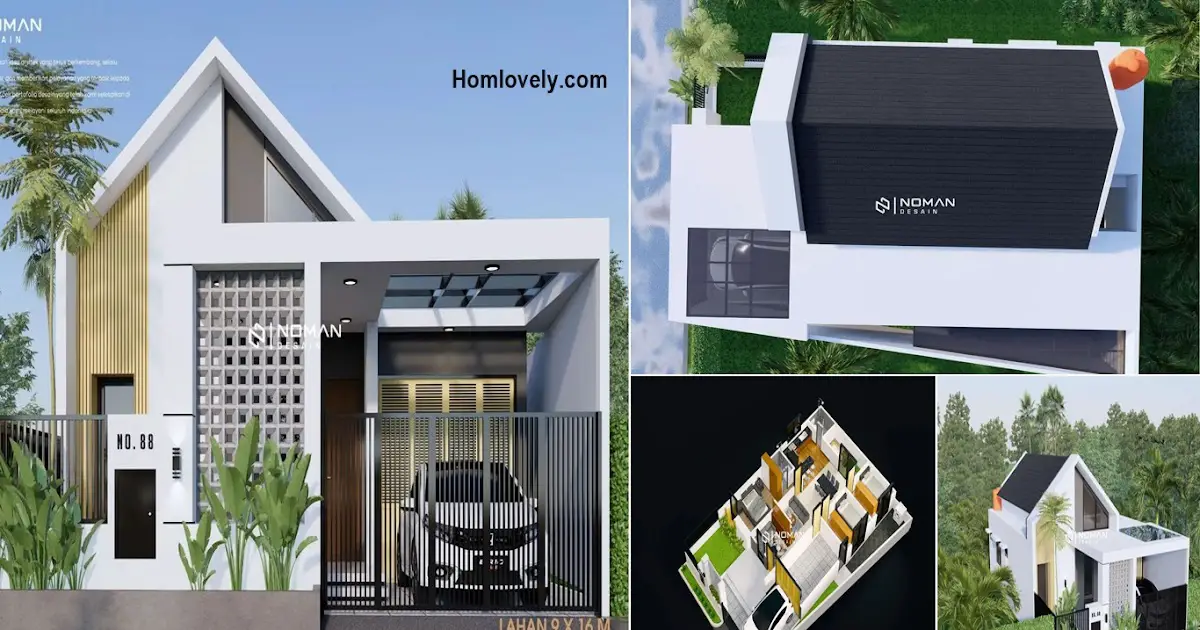
Cozy 9 x 16 M Modern House Design 3 Bedrooms ~
– This one-story house with a modern minimalist style looks stunning and contemporary. Built with…
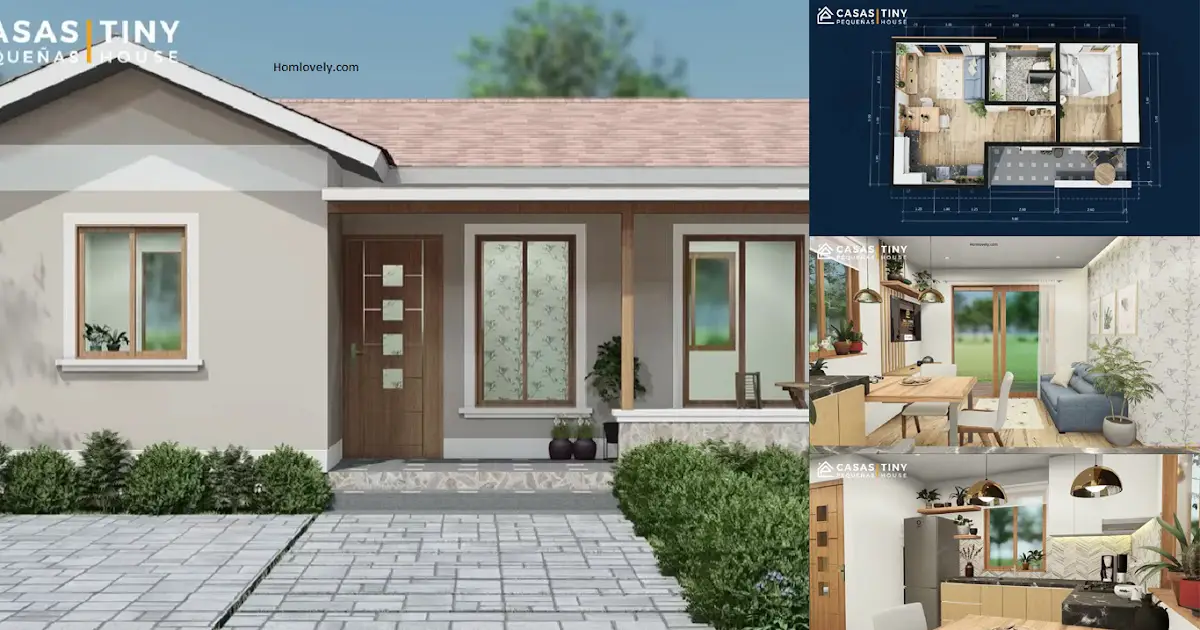
9 x 5 m Small House Design + Floor Plan ~
Facade This facade design has a simple look with charming architecture. The porch area has…
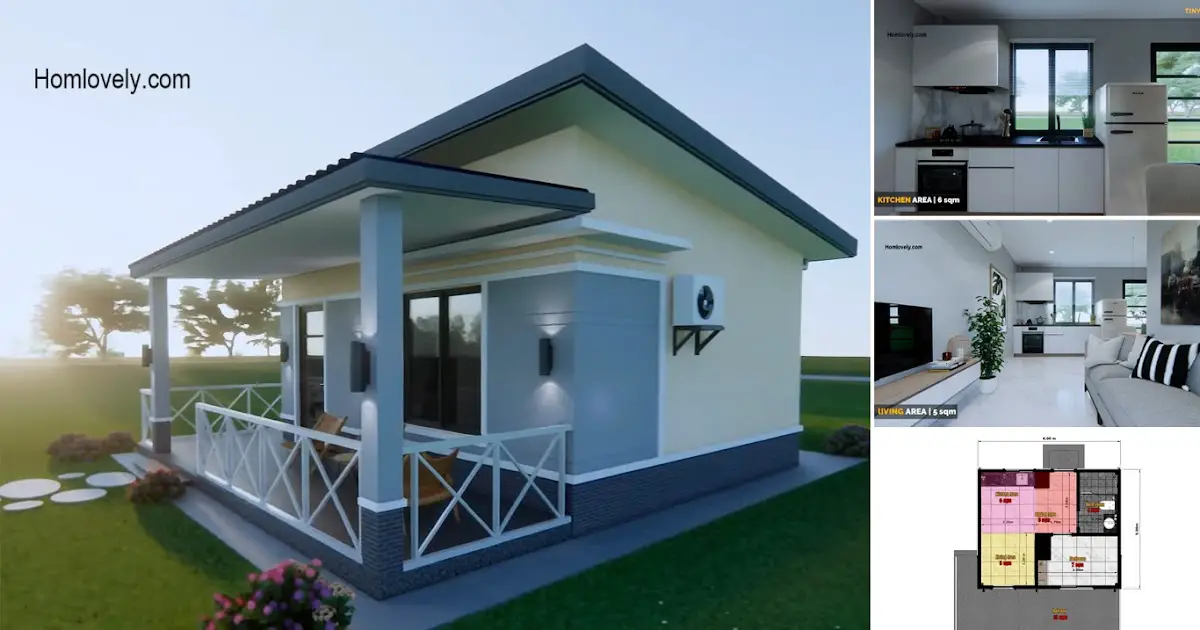
Low Budget Tiny Bungalow House Design 6 x 5 m
Low Budget Tiny Bungalow House Design 6 x 5 m | Free Floor Plan —…
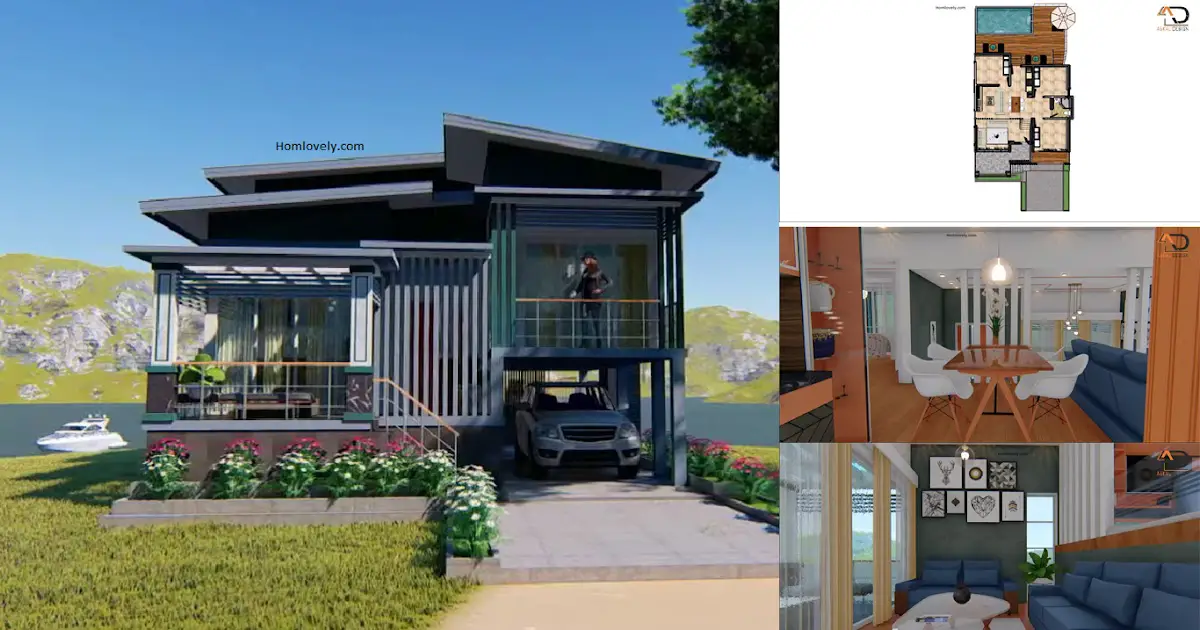
Stilt House in 8 x 16 M with 3 BEDROOMS + Floor Plan ~
Facade This unique and beautiful but elegant facade design has various charming exterior details. This…
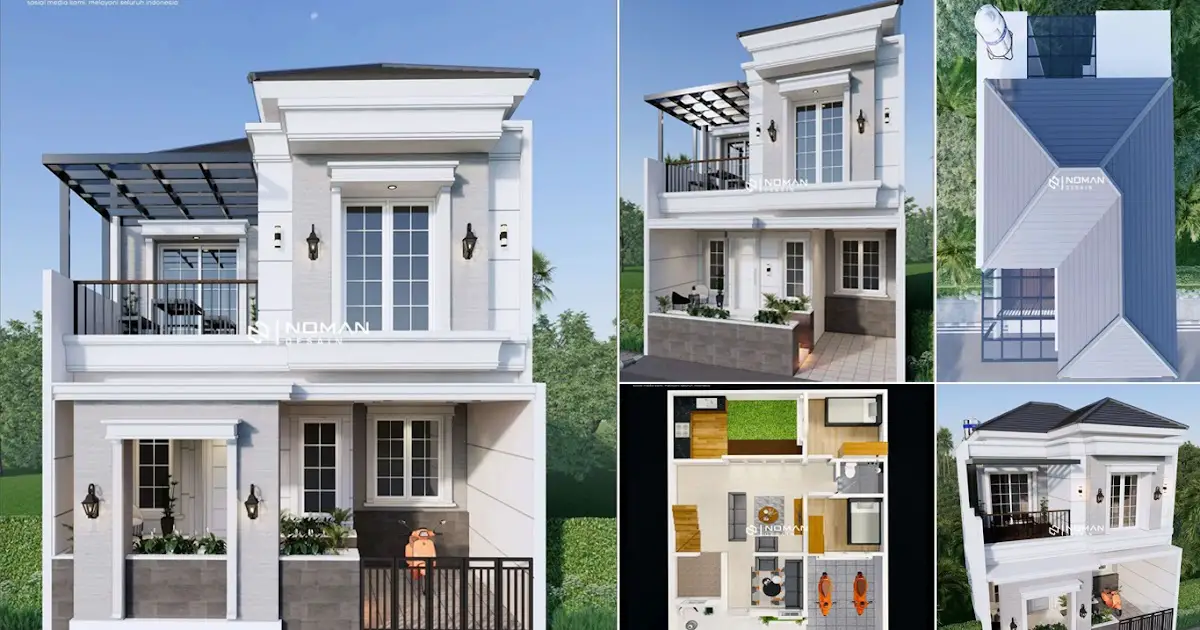
8 x 12 Meters Minimalist 2-Storey House Design ~
– The design of a two-story minimalist house built on an area of 8m x…
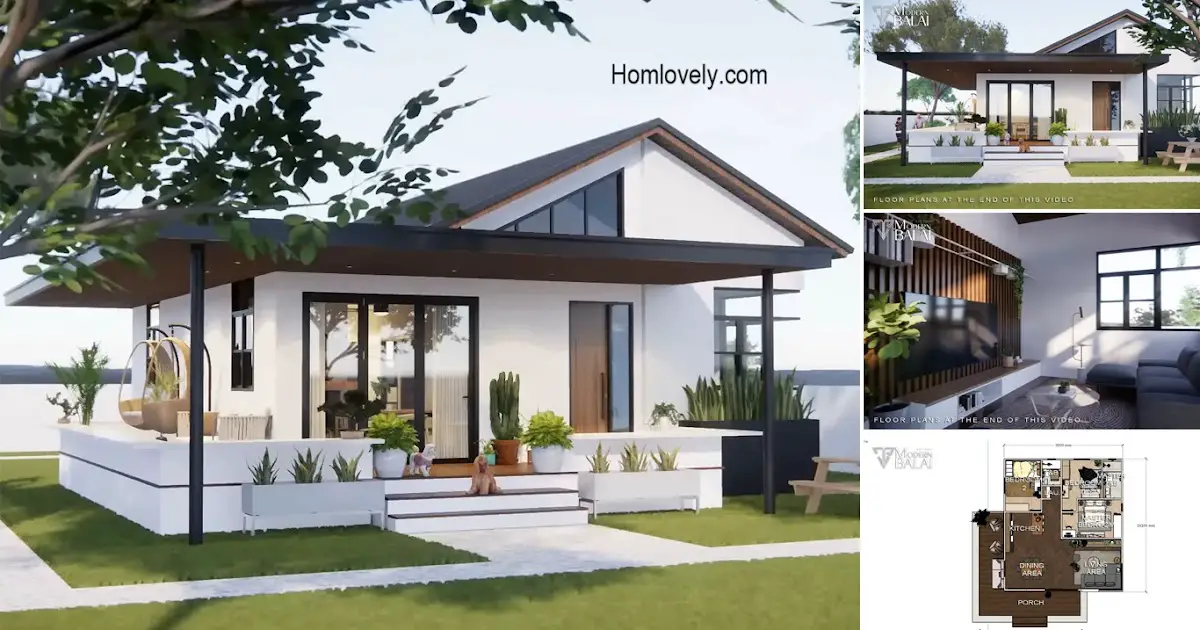
Simple and Elegant Modern Bungalow House Design Low Budget
— Some of us just want a cozy home with a simple design. The following Simple…
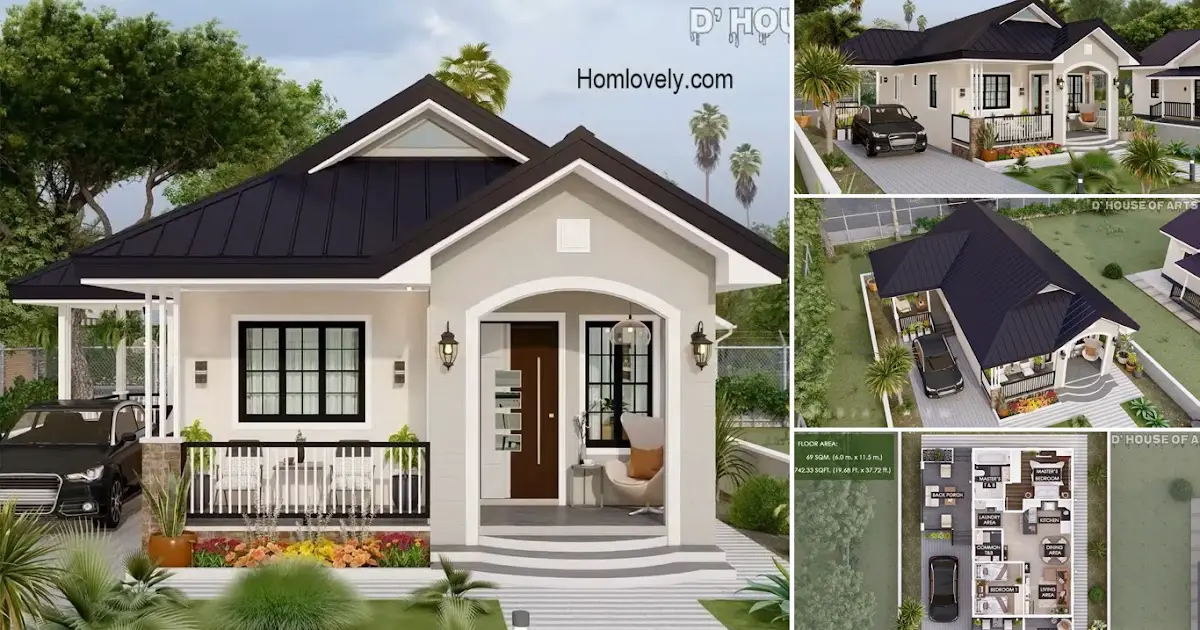
69 SQM Simple Bungalow House Design, Small But Beautiful Home 2 Bedrooms ~
69 SQM Simple Bungalow House Design, Small But Beautiful Home 2 Bedrooms — The bungalow house…
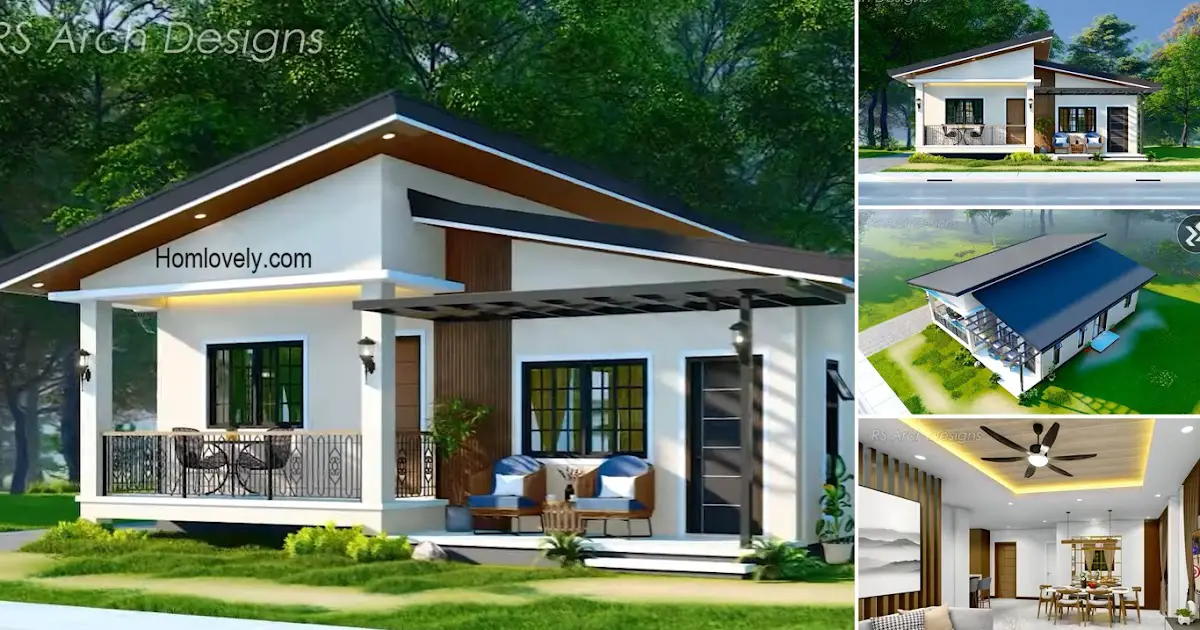
125 sqm Simple Bungalow House Design with 3 Bedrooms ~
— When it comes to family, of course having a comfortable home is everyone’s dream….
