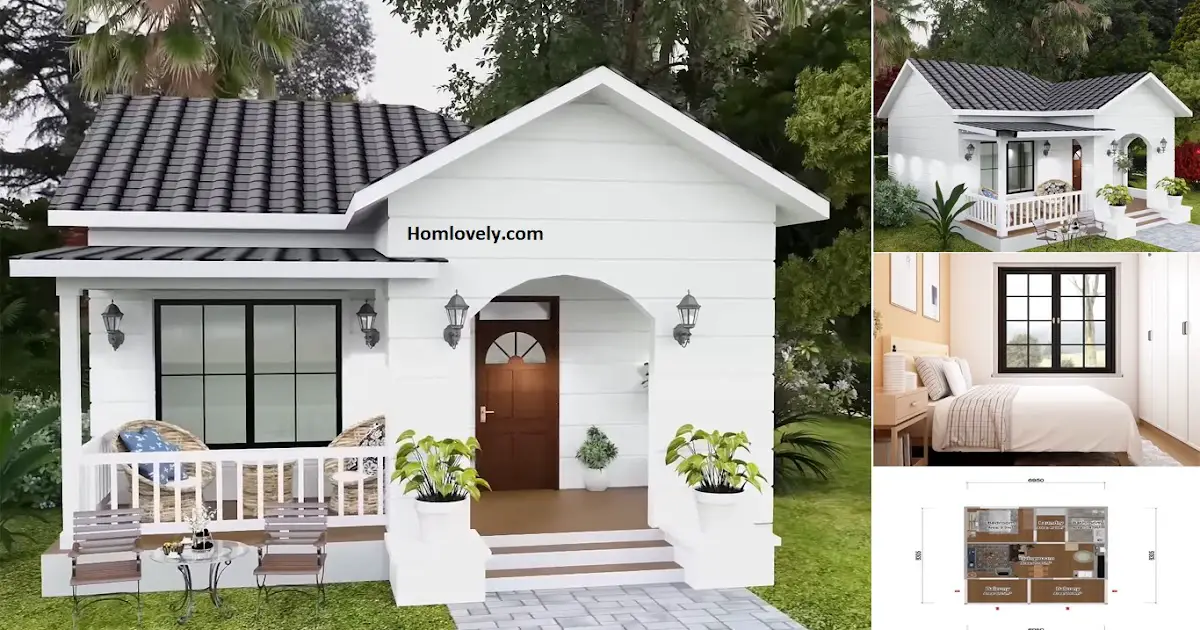57 Sqm Small House Ideas with 2 Simple Bedroom — Many people prefer small…
Category: Floor Plan
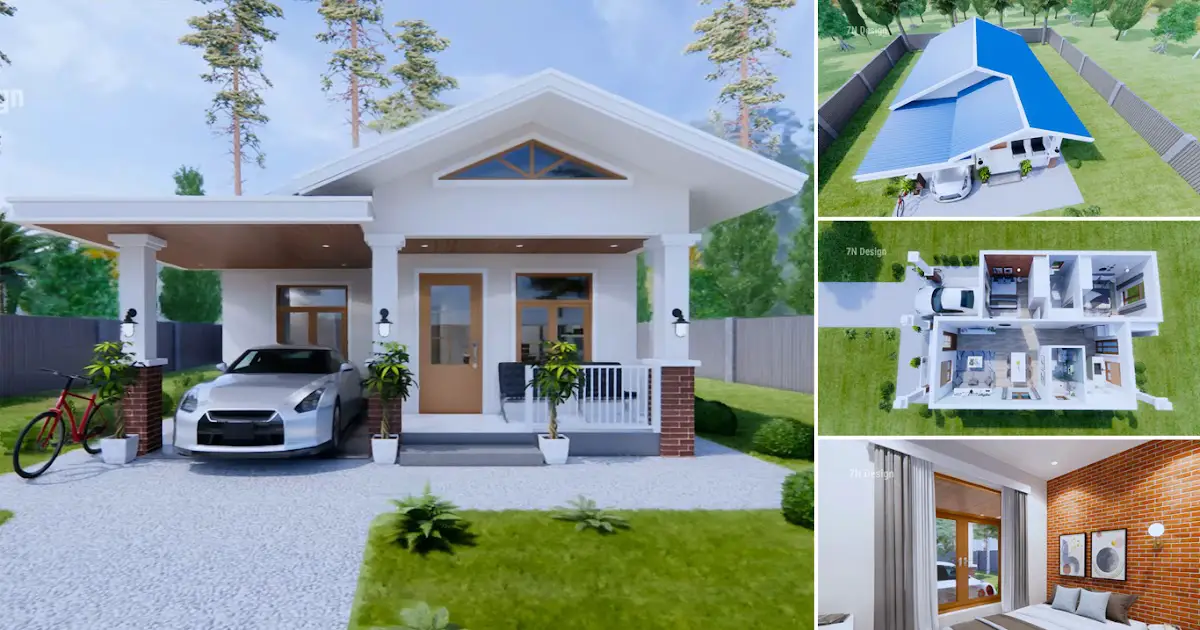
7 x 10 Meter Low Budget Small Modern House Design with 2 Bedrooms ~
7 x 10 Meter Low Budget Small Modern House Design with 2 Bedrooms — The right…
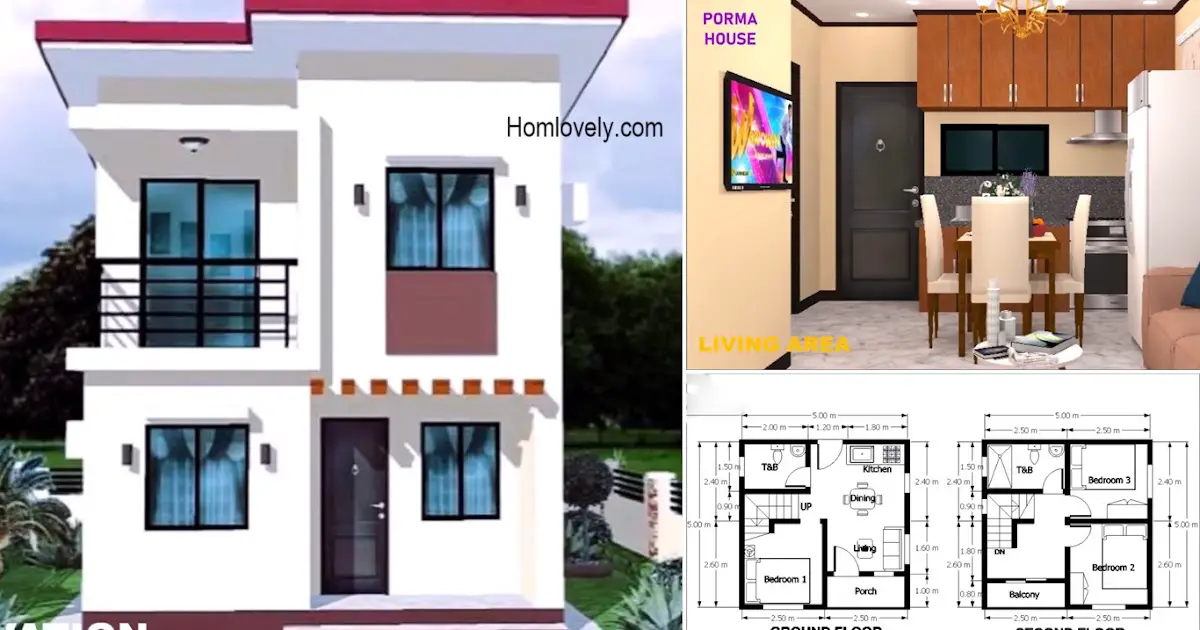
5 X 5 Meters Tiny 2-Storey House Design Idea
25 SQM Tiny 2-Storey House Design Idea | 3 Bedrooms 2 T&B Bahay — Tiny house…
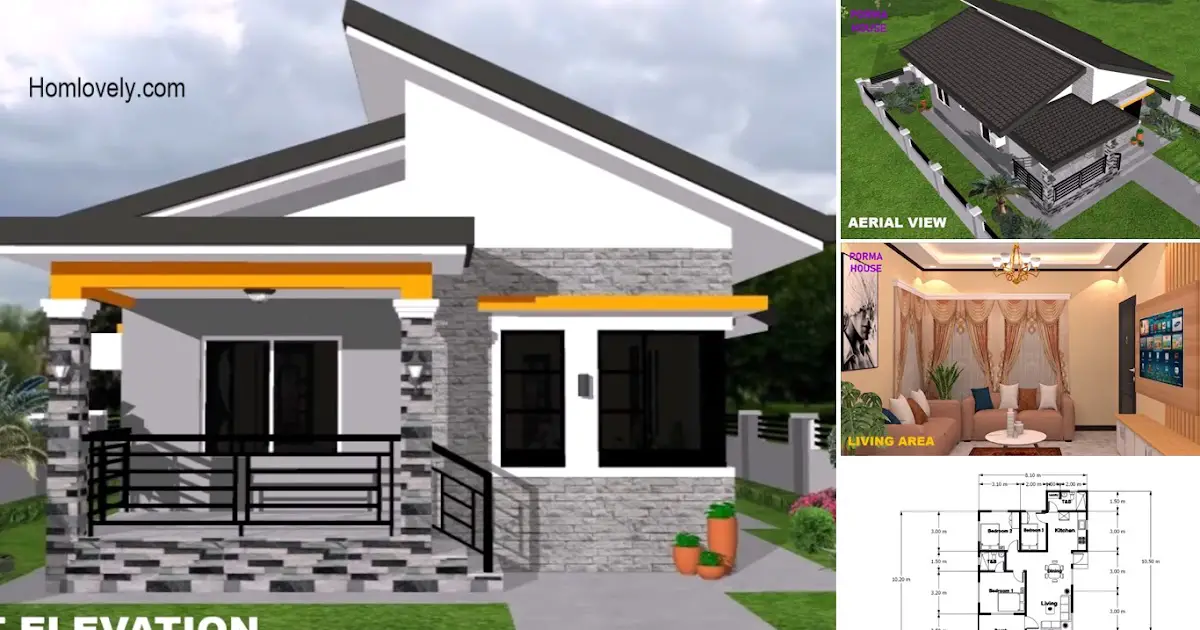
75 SQM Stylish Small Bungalow House Design Bahay With 3 Bedrooms 2T&B ~
— This house design has a size of 75 sqm, enough to make a cozy home…
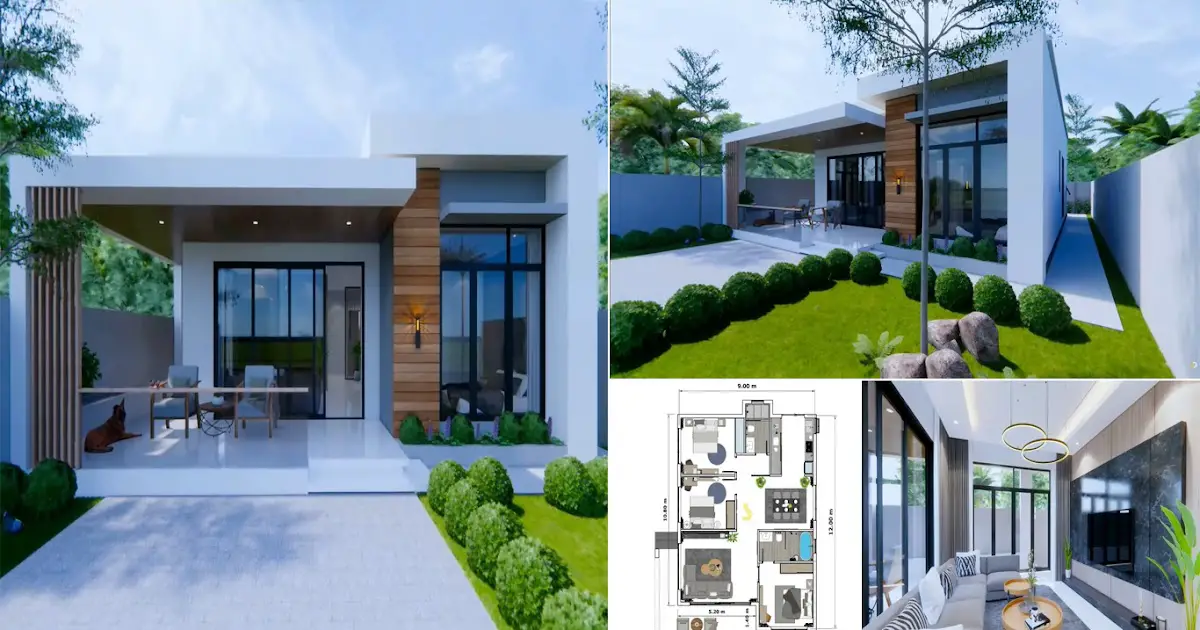
Modern House Design Ideas 9m x 12m with 3 Bedrooms ~
– This one-story modern house built with an area of 9 x 12 meters or…
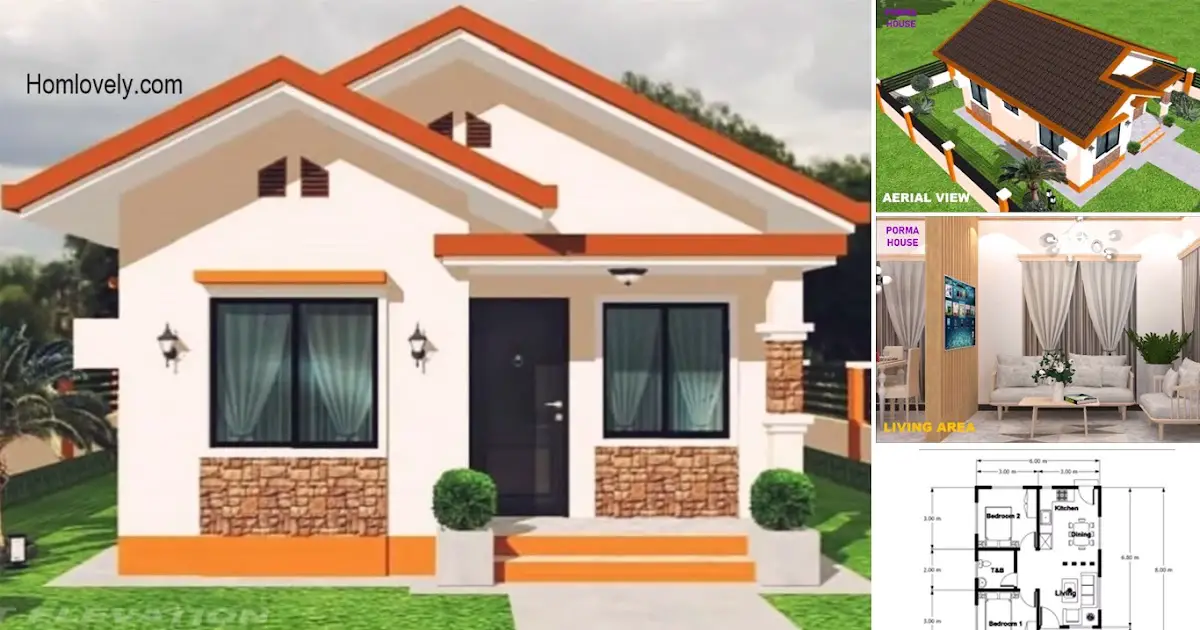
6 X 8 Meters Small Bungalow Simple House Design Idea With 2 Bedrooms Bahay ~
6 X 8 Meters Small Bungalow Simple House Design Idea With 2 Bedrooms Bahay — The…
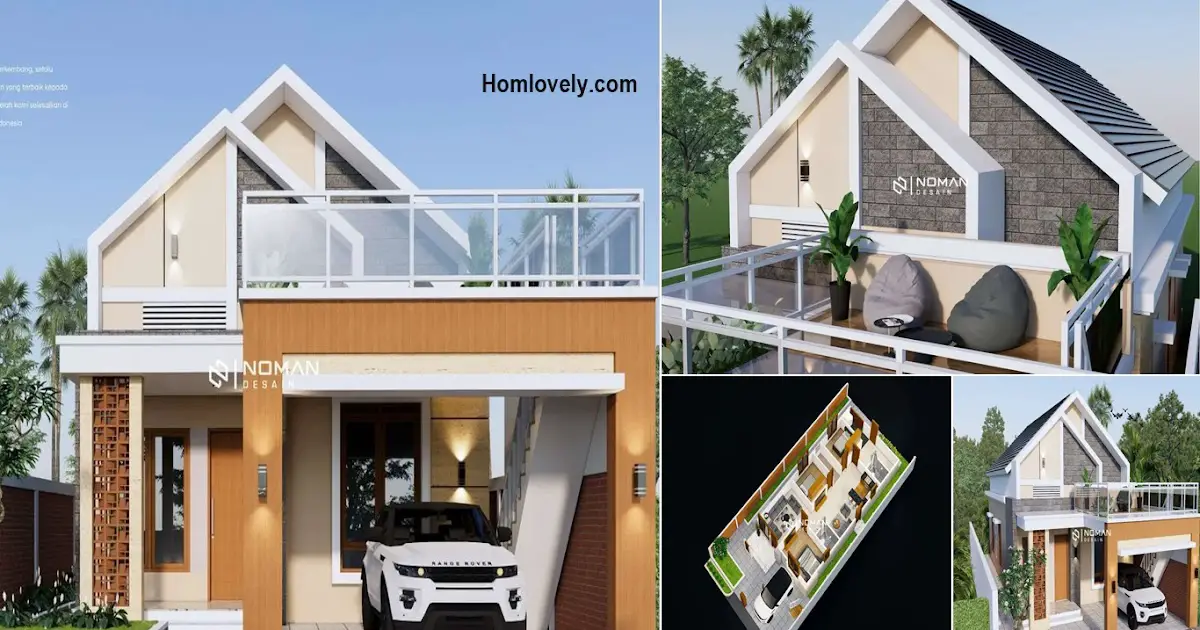
Minimalist 10 x 14 M House Design with Roofdeck ~
– The design of a minimalist house built with a size of 10 x 14…
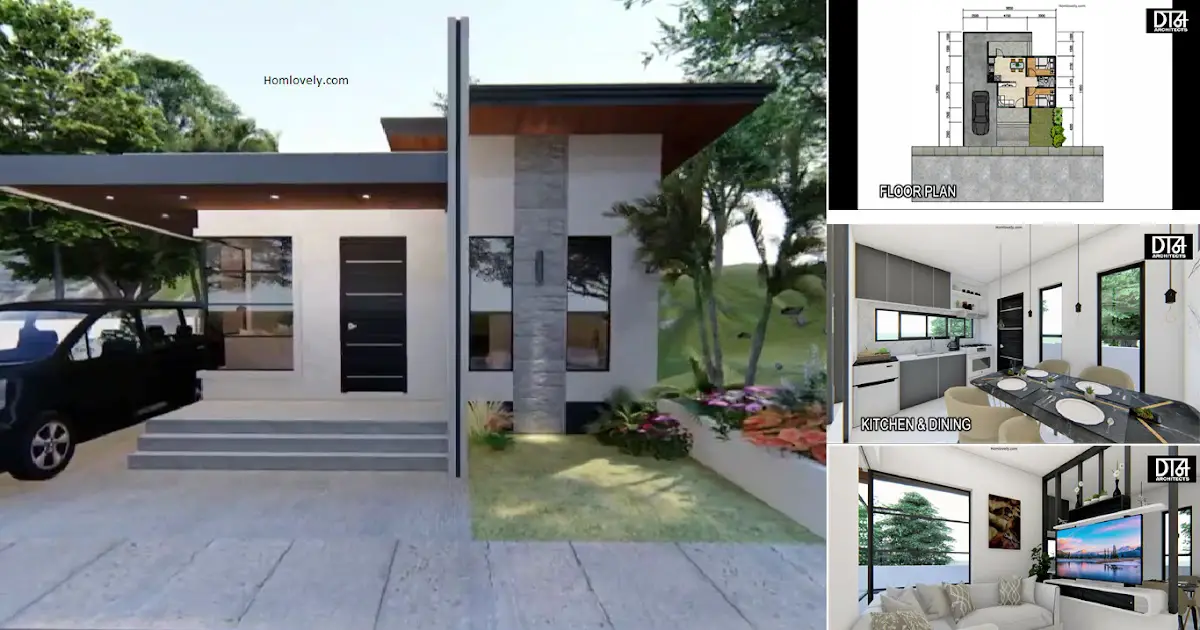
2-Bedrooms Small Bungalow House Design + Floor Plan ~
Living area Entering the house there is a living area that has a simple and…
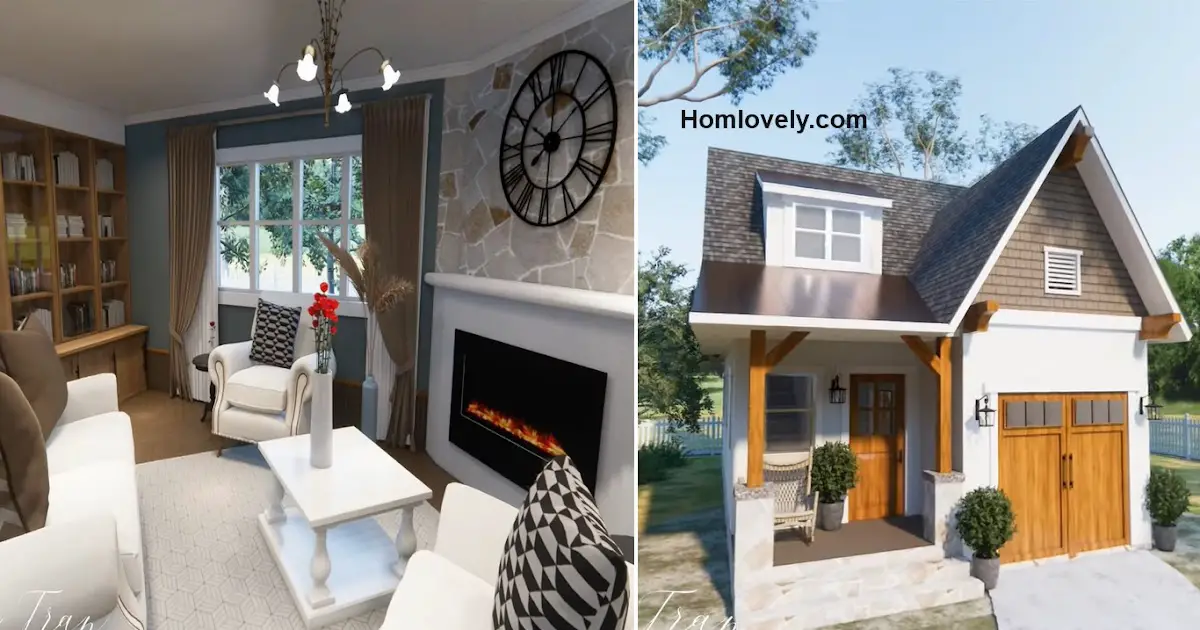
6 x 10 M Small House Design Plus Floor Plan ~
– Built with an area of 6 x 10 meters or 800 square feet, this…
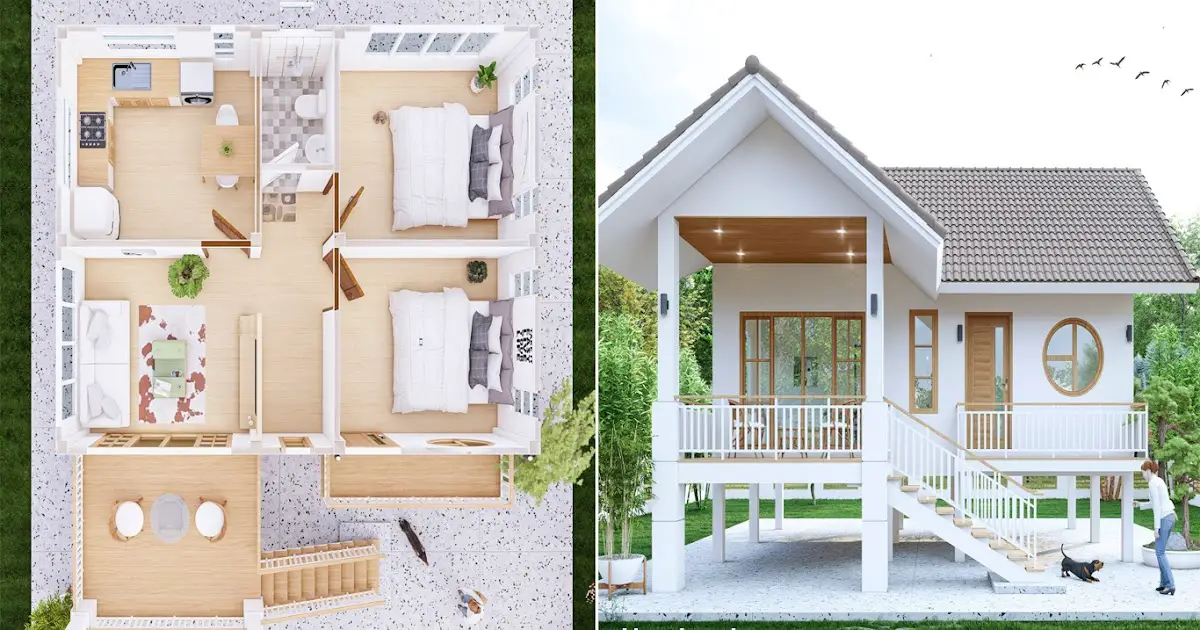
Vacant Basement House Design 65 sqm + Floor Plan ~
– The basement in the house brings more benefits for you. The house that uses…
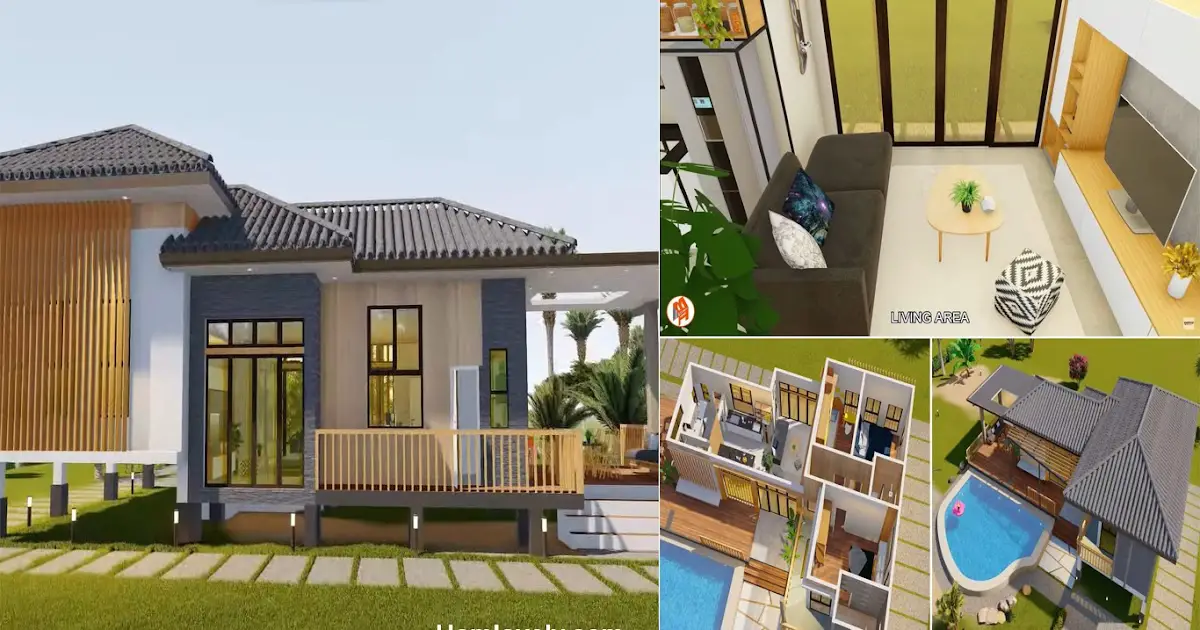
Totally in Love 9 x 20 m Elevated House Design with Floor Plan ~
– This elevated house has a chic design and makes it comfortable to live in…
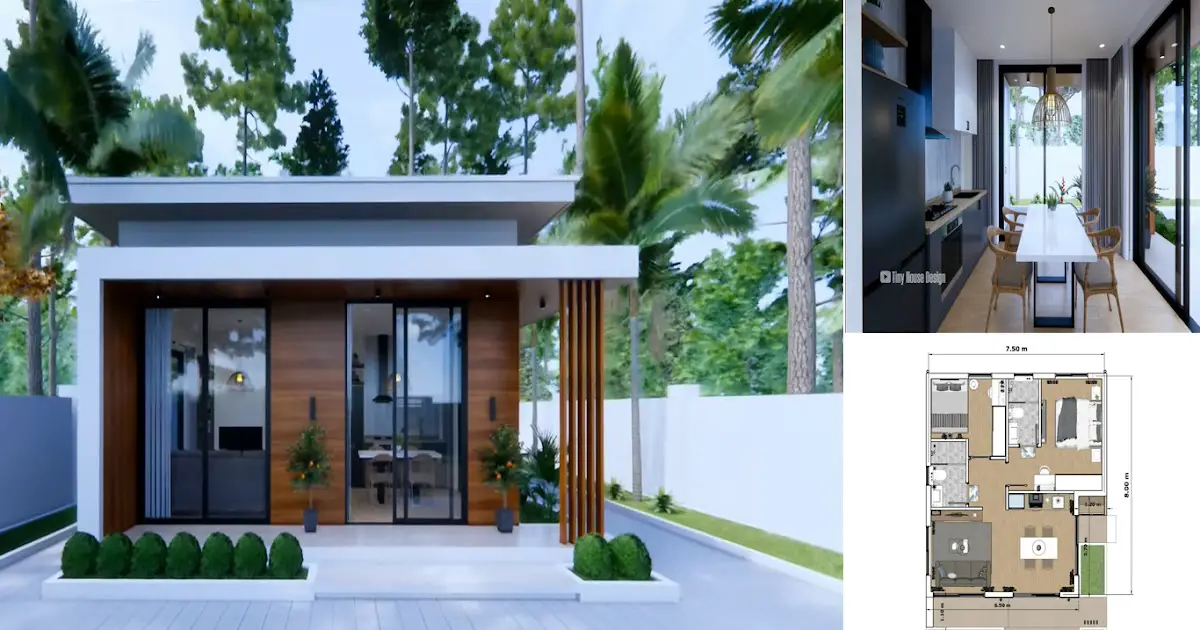
7.5m x 8m Modern House Design with 2 BEDROOMS ~
– This 7.5m x 8m modern house looks chic with 2 bedrooms and a bathroom….
