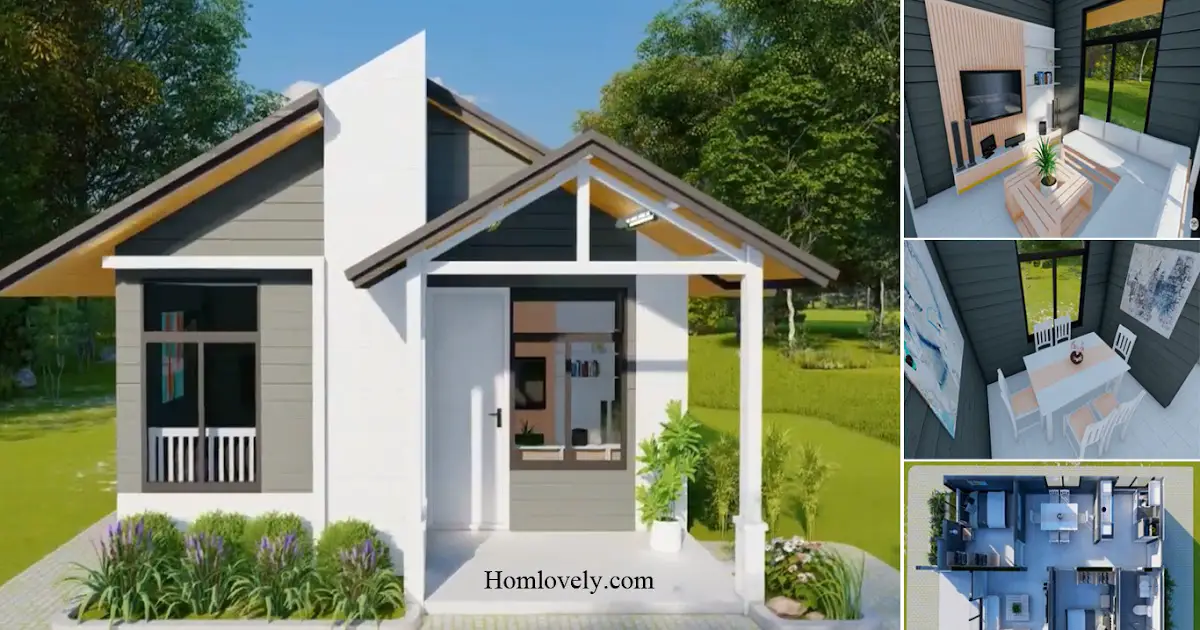– The design of this 50 sqm house has an elegant and charming look. Although it…
Category: House Design
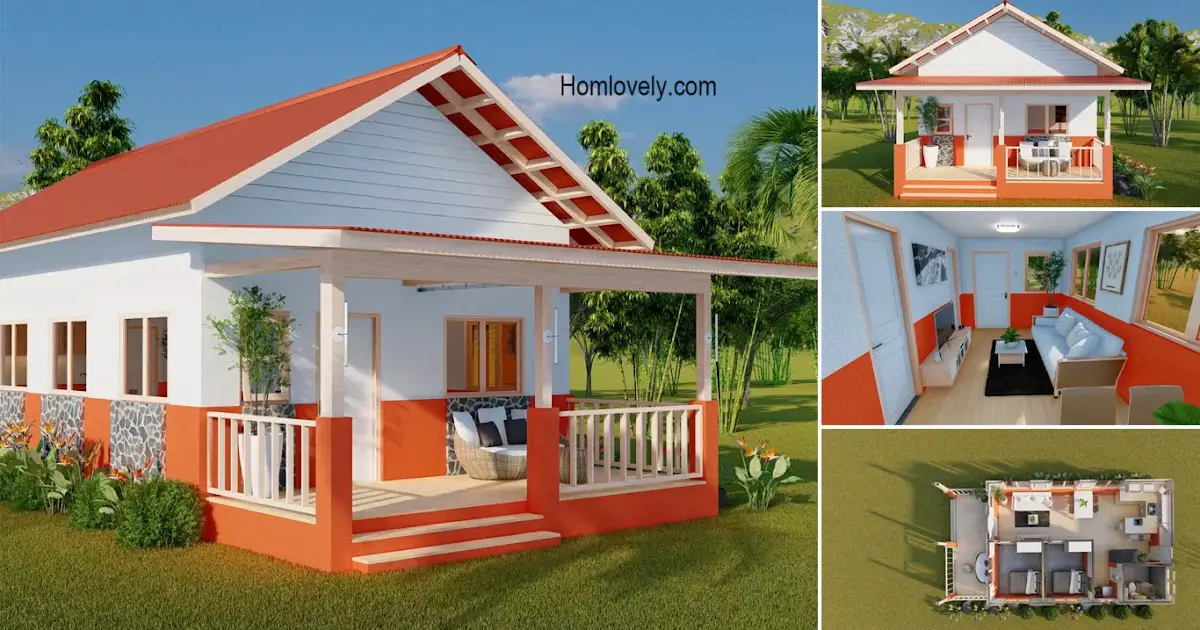
Very Simple Small House Design Idea 6m X 11.5m
Very Simple Small House Design Idea 6m X 11.5m | 2 Bedrooms — This small house,…
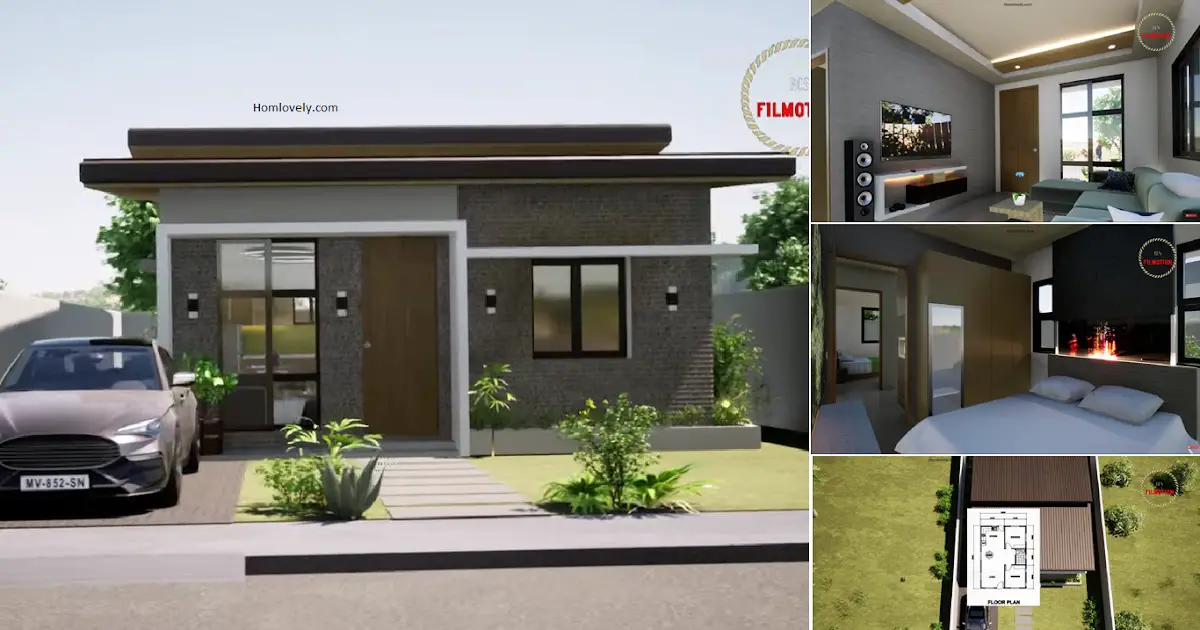
Modern House Design with 2-Bedrooms ( 6.5 x 9 m ) ~
Modern House Design with 2-Bedrooms ( 6.5 x 9 m ) –For those of you…
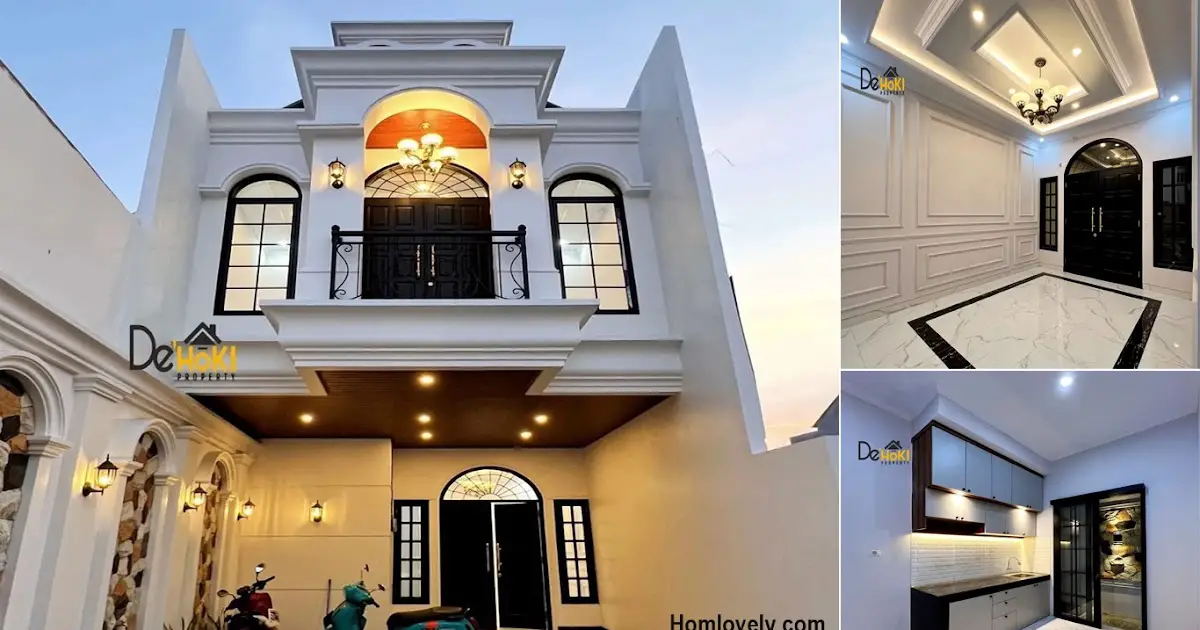
2-Storey Contemporary House Design 130 sqm with 3 Bedrooms ~
– The appearance of this magnificent house still seems minimalist, but it looks chic and…
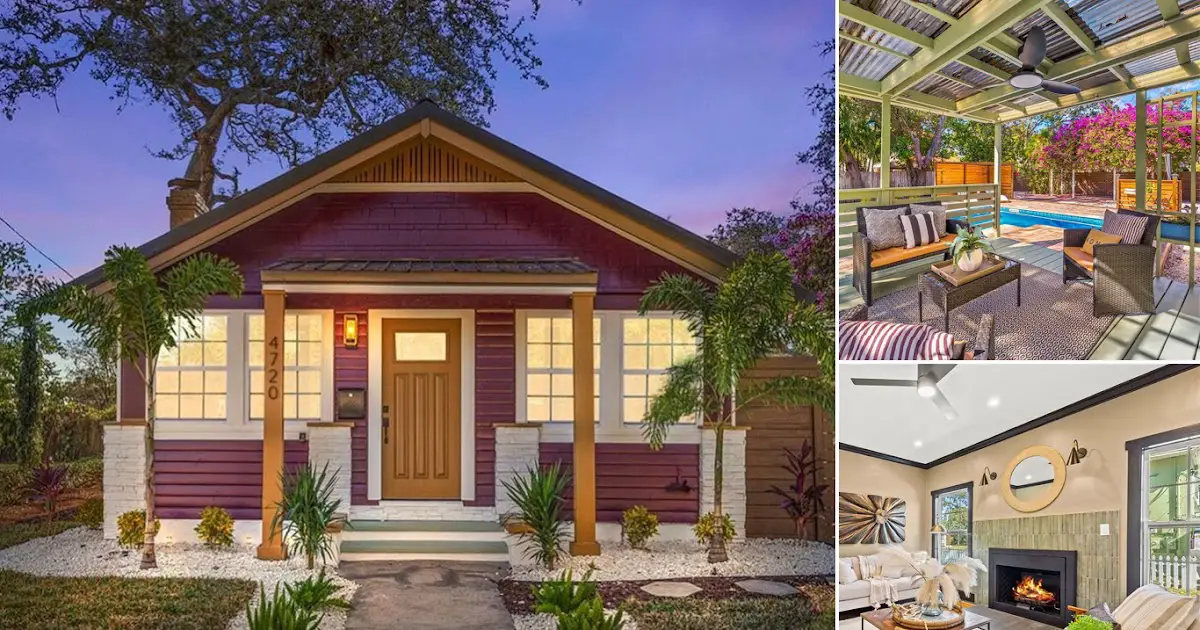
Amazing Bungalow House Design Idea With Pool and Cozy Patio ~
Amazing Bungalow House Design Idea With Pool and Cozy Patio — Don’t be fooled by its…
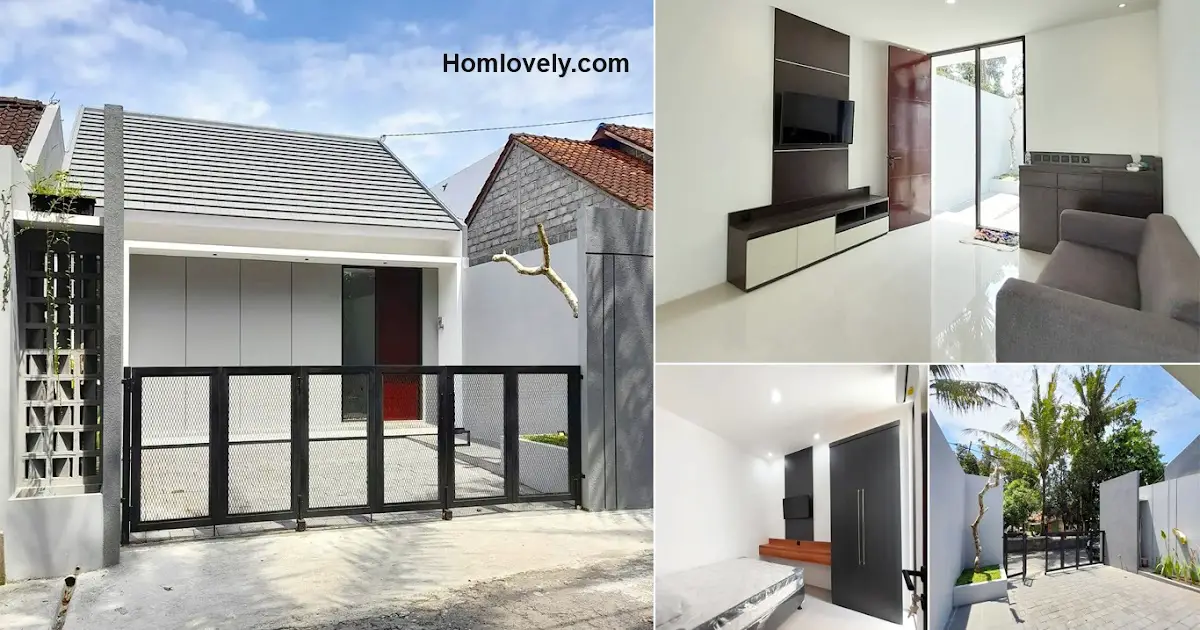
90 sqm Simplicity House Design with 2 Bedrooms ~
– This one-story house built with an area of 52 sqm and a land area…
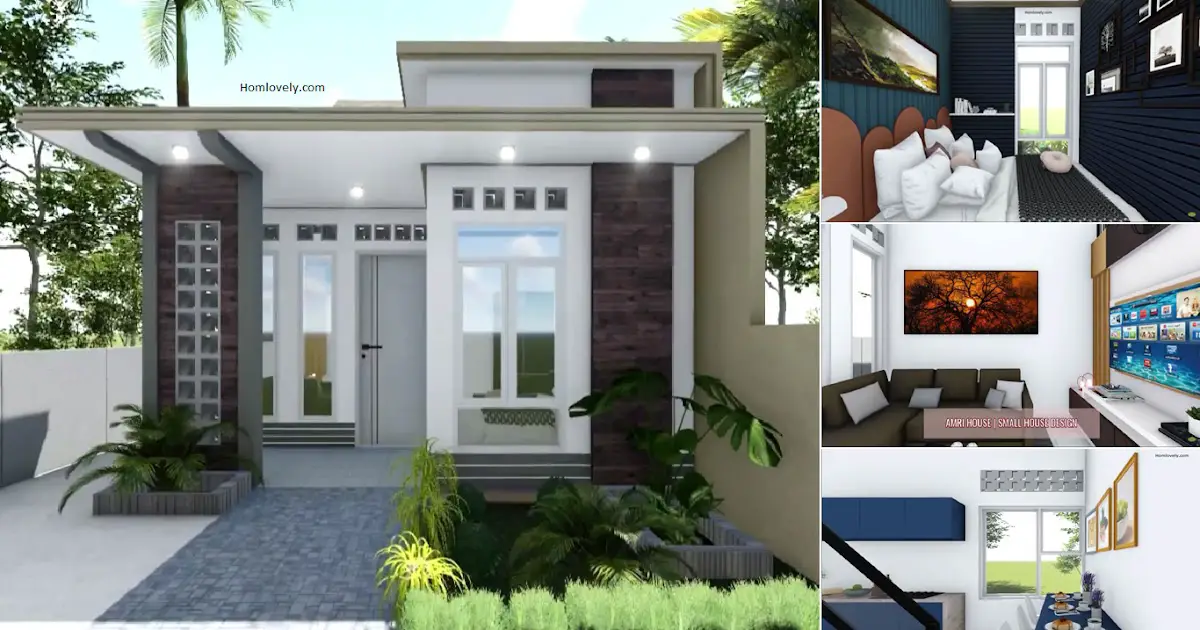
A Perfect House Design in 5 x 11 with Balcony (3-bedrooms) ~
A Perfect House Design in 5 x 11 with Balcony (3-bedrooms) — A perfect simple…
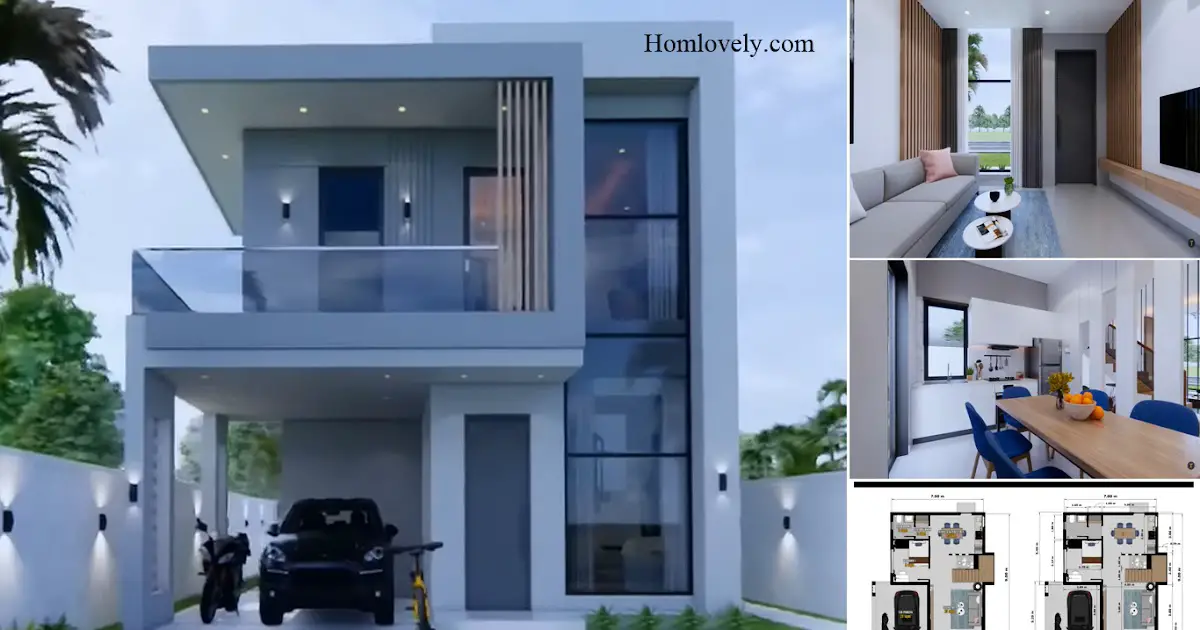
7 x 7 M 2-Storey Modern House Design With 4 BEDROOM ~
– The design of the house with a size of 7 x 7 M has…
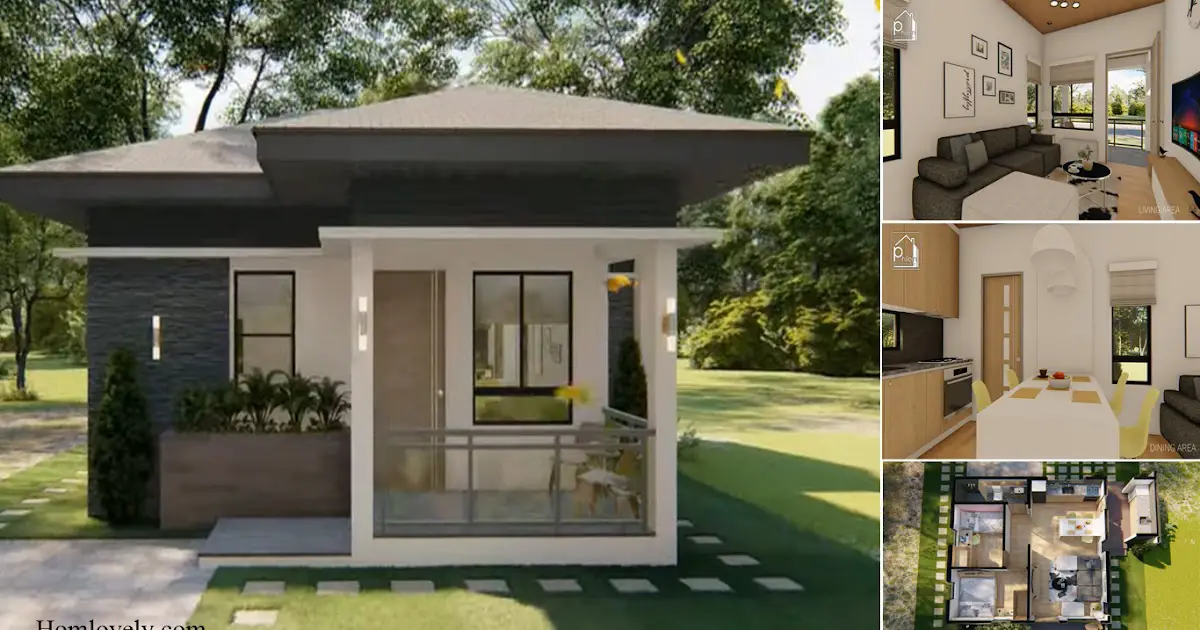
48 SQM Pretty Small House Design With 2 Bedrooms ~
– The design of the house with a size of 48 sqm presents a beautiful…
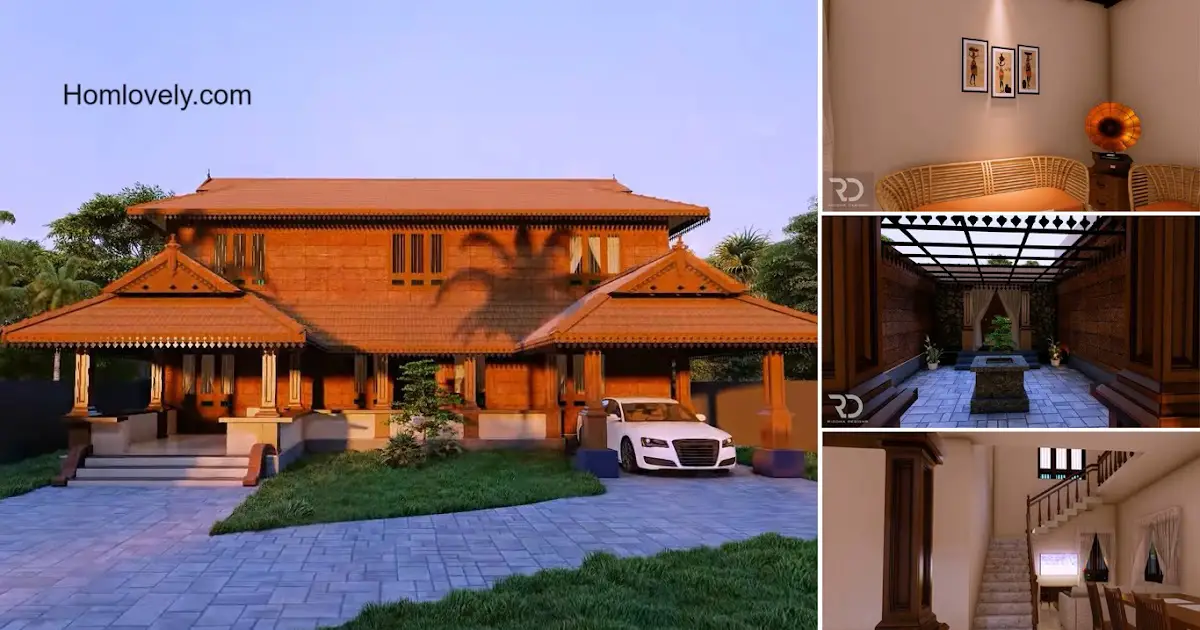
232 Sqm Two-storey Kerala House Design Ideas With Adorable Looks ~
232 Sqm Kerala House Design Ideas With Chic Modern and Traditional Looks — Kerala house is…
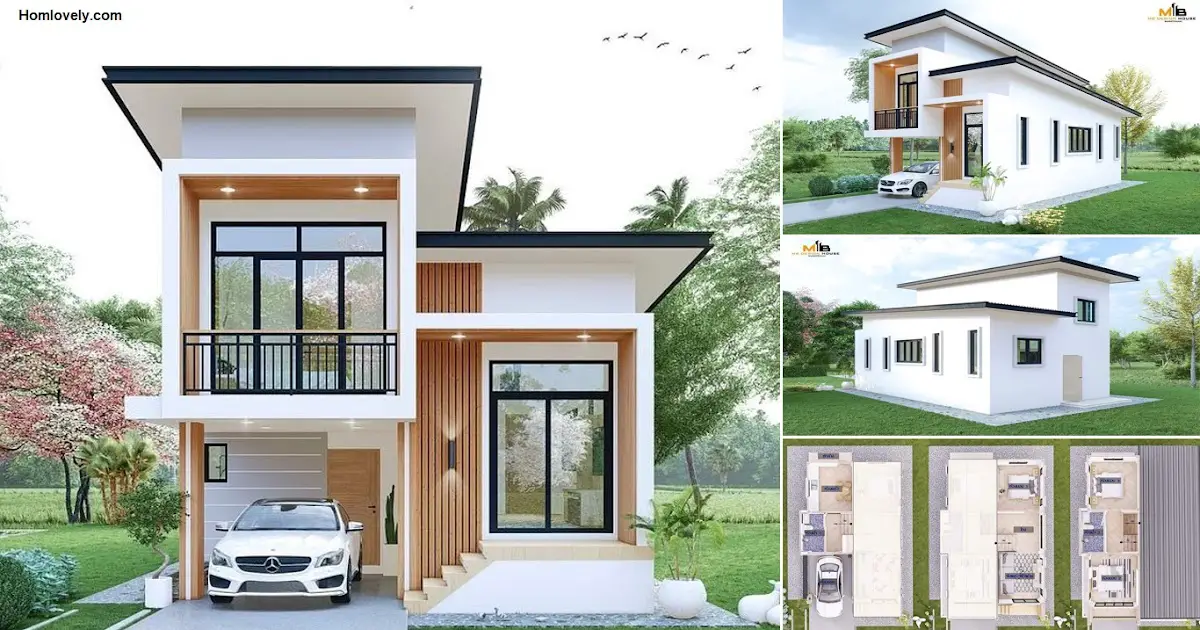
6 x 10 m Elevated House Design with 3 Bedrooms ~
— If you’re looking for a design that is suitable for a small area, this…
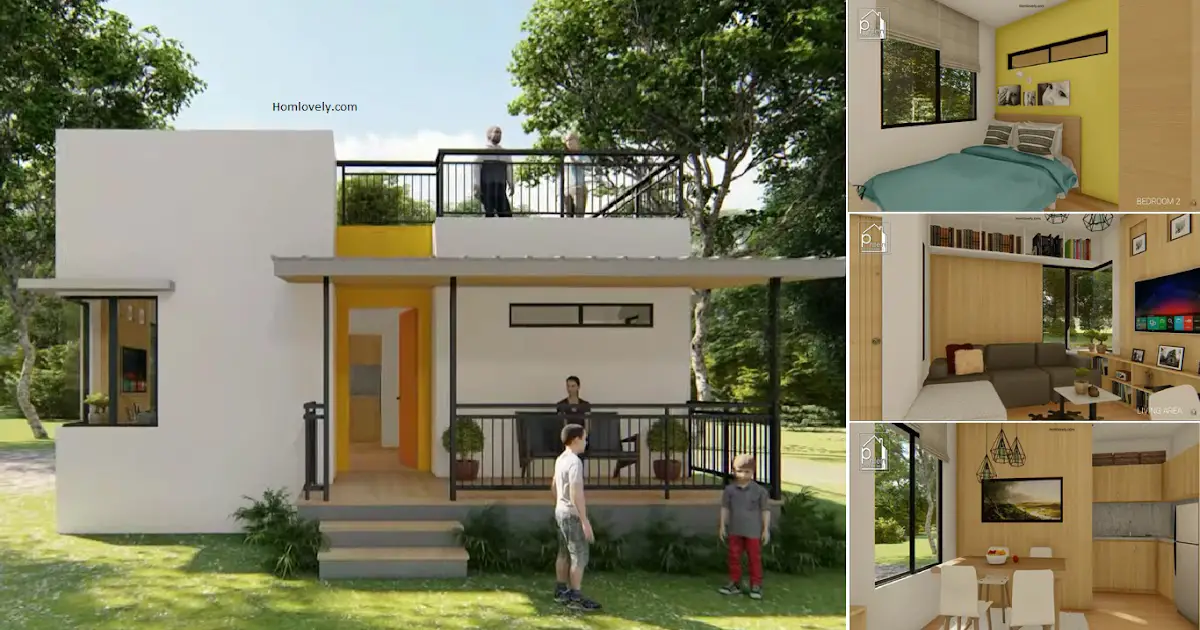
Box Type House Design with Roof Deck in 45 sqm (2-bedrooms) ~
Box Type House Design with Roof Deck in 45 sqm (2-bedrooms) —An awesome simple house…
