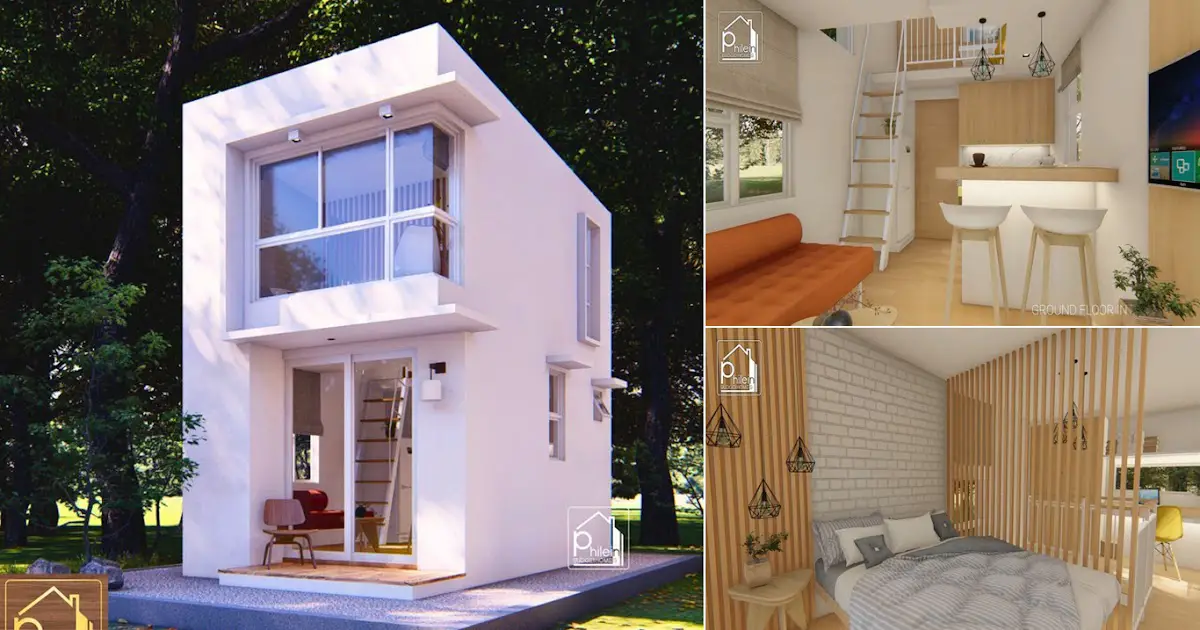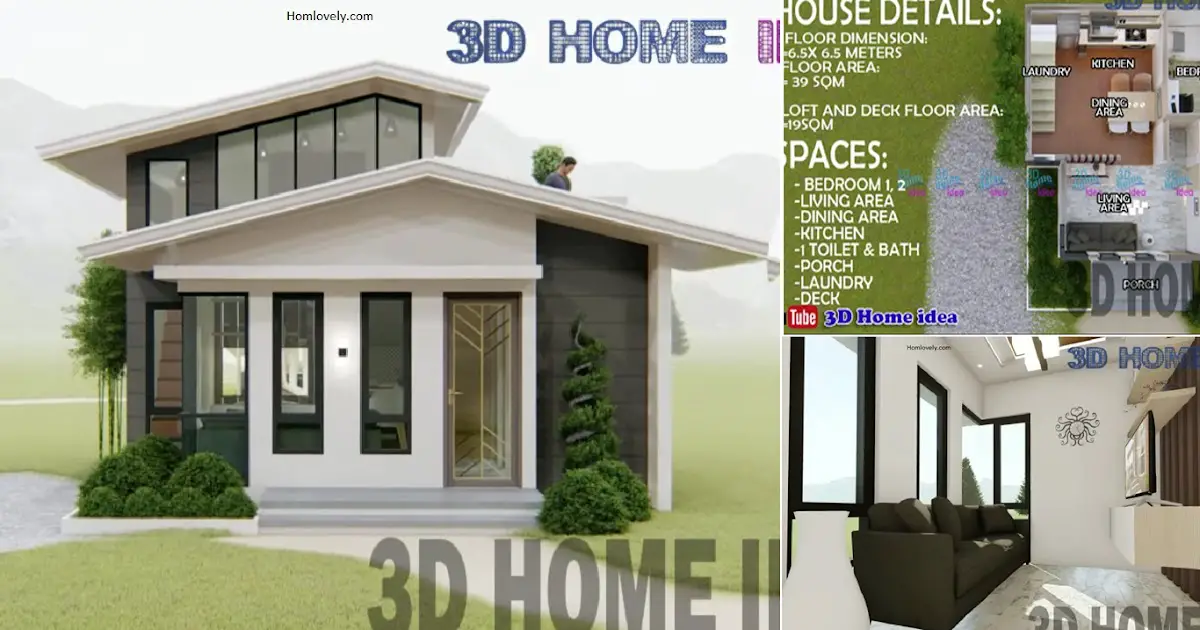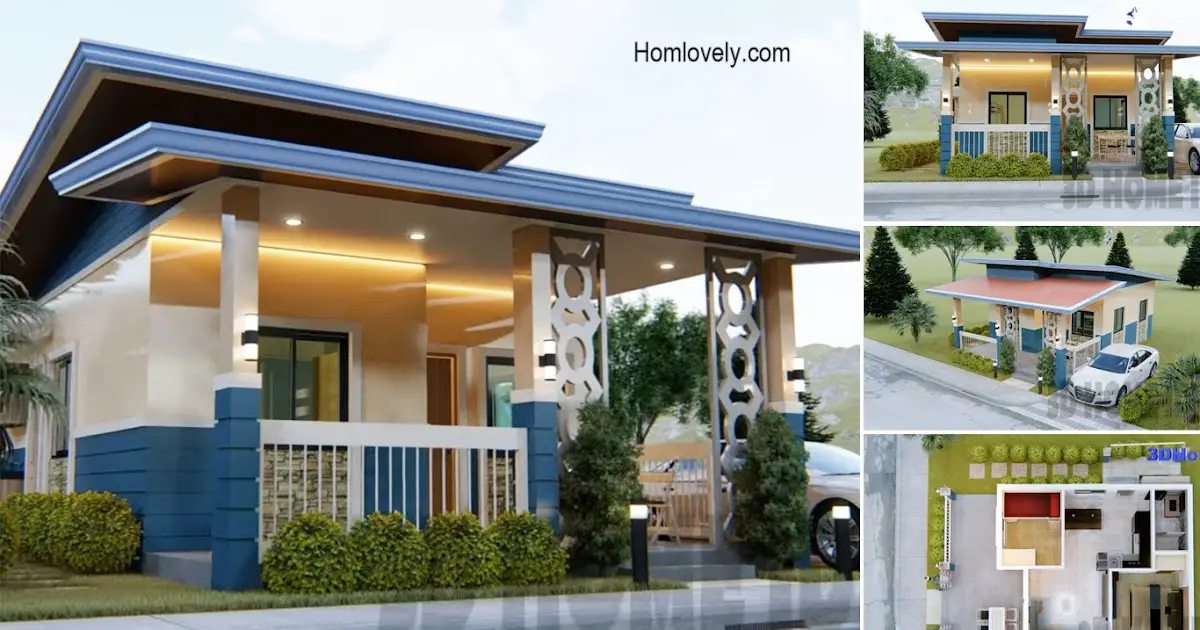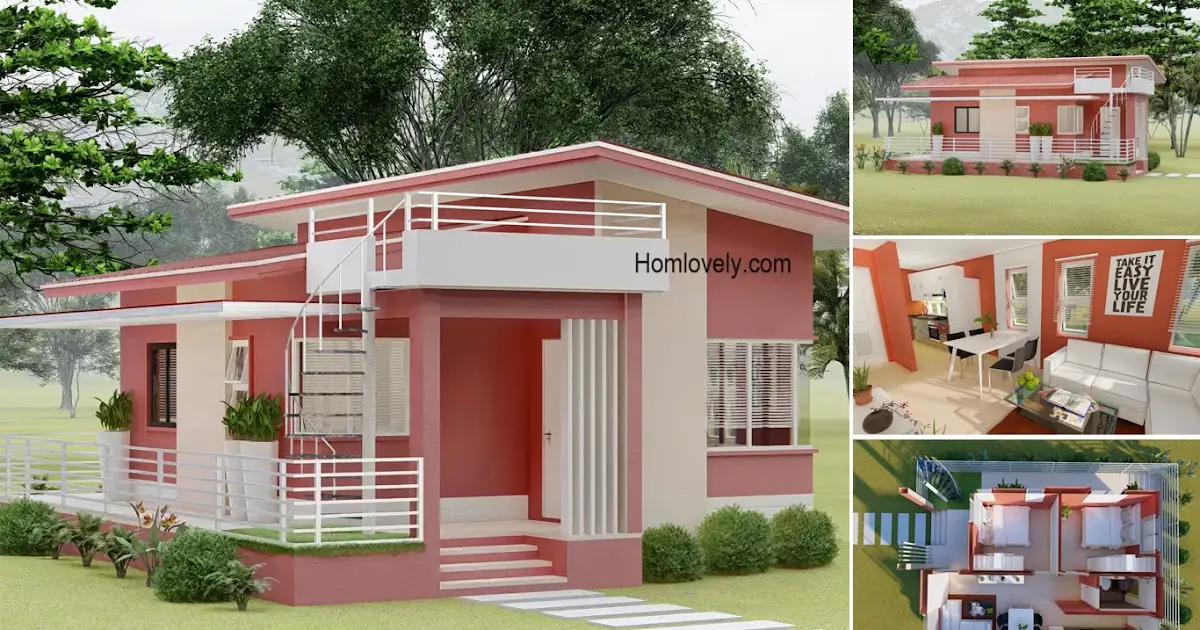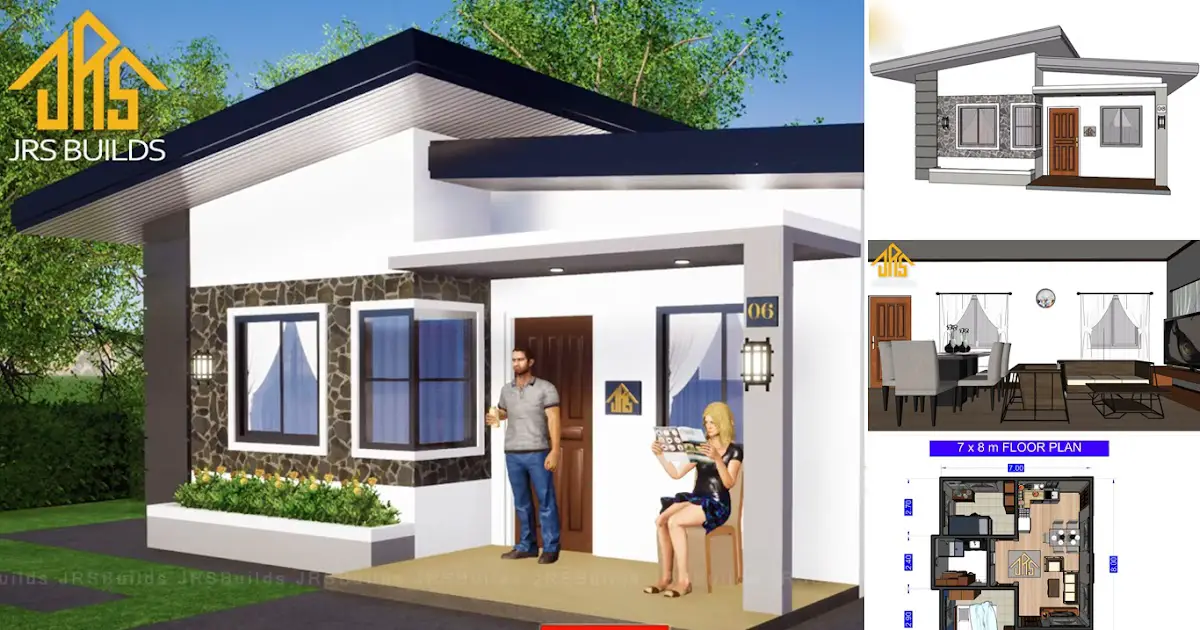Share this

– Houses with a small size are often troublesome in terms of proper arrangement so as not to look cramped and small. For that you need a design that can make the appearance more spacious and beautiful. This 30 sqm house has a modern and beautiful look. The house consists of a living room, dining bar, kitchen, bathroom and one loft bedroom.
Facade Design

The appearance of the house facade that uses the dominance of white color makes the appearance more charming and luxurious. The facade of the house with large glass makes the house look luxurious. On the facade of the house, you can see the building lines that are firm and minimalist. At the front, it can be used as a place to relax or just sit in the afternoon. You can put chairs with unique and cute designs.
Living Room & Dining Room Design

The home room that applies without this partition is indeed one way that you can apply so that the appearance of the house looks wider. If you use a wall partition, it will make your house narrower. It looks like this house has a loft by using a staircase with a simple design in white and natural wood.
Bedroom Design

In the loft of this house, there is a spacious bedroom. This bedroom has a beautiful look with a combination of light gray and white colors. In order to give the impression that on points are chosen exposed bricks painted in light gray so that it will present a comfortable atmosphere. This bedroom has wooden partitions arranged in parallel. This partition is used to separate the bedroom from the workspace. The workspace has a simple minimalist look with glass windows that can directly face the view.
Bathroom Design
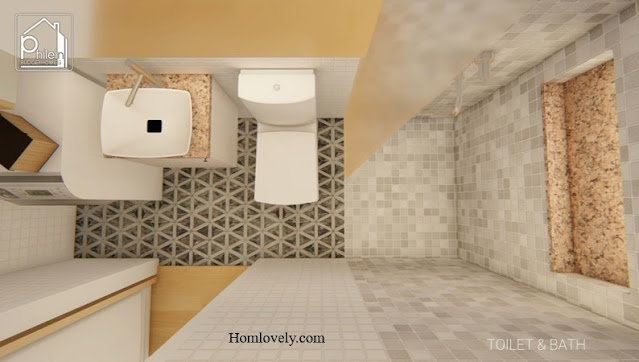
This elongated bathroom has a simple, minimalist look. You can apply ceramics with different motifs. For floor tiles, choose a black color motif. For the walls, choose to use white ceramics so that it will present a charming appearance. You can separate the wet and dry areas by using transparent glass partitions.
Author : Dwi
Editor : Munawaroh
Source : philein budget homes
