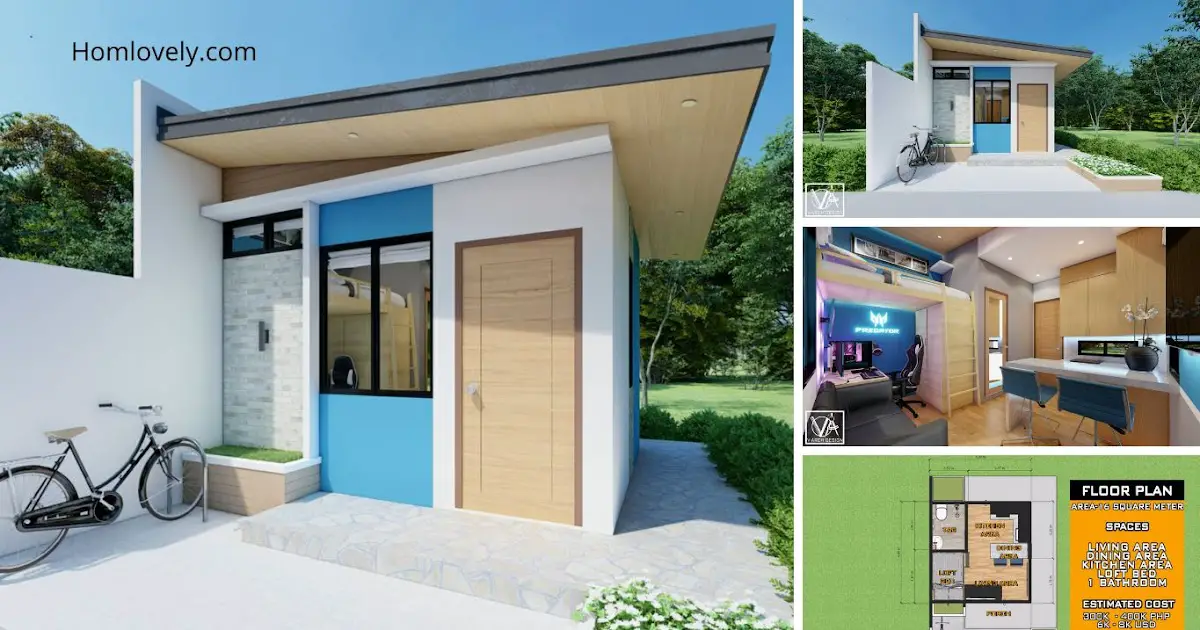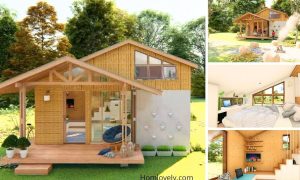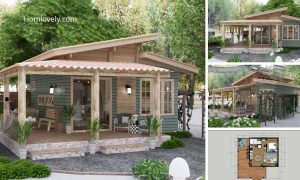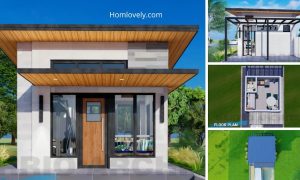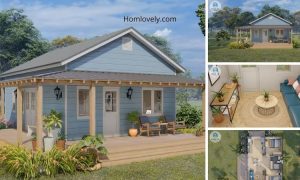Share this
.jpg) |
| Cheap Small House with Loft Bed Design | 4 X 4 Meters |
— Creating a cozy home doesn’t always have to be big and luxurious. Because a small house with the right design can also serve both appearance and comfort for its owner. The following Cheap Small House with Loft Bed Design | 4 X 4 Meters has a simple look but complete facilities even on a small land, suitable for couples. Let’s check it out!
Simple House Design
%203-46%20screenshot.png) |
| Simple House Design |
Simple looks can also look attractive when polished smoothly. This small house has a simple exterior that is compact and functional. A small house design that is suitable for living couple. The white facade exterior looks more attractive with blue accents and natural stones used as decoration.
Rear View
%200-44%20screenshot.png) |
| Rear View |
This is a rear view of the house. There is an additional door and also some windows and vents that will make the house feel cozy. The house uses a simple, affordable, and easy sloping roof.
Affordable House
%200-37%20screenshot.png) |
| Affordable House |
This small house is one of the right choices if you want an affordable house for a limited budget. This house does not have many variations in shape, so it will be easier and faster during the construction process. Next, the interior of the room that needs to be considered.
Open Space Concept
%205-17%20screenshot.png) |
| Open Space Concept |
Maximization and arrangement of space is very important in small home design. With a neat layout, you will get a space with maximum function. The open space concept should be used to make the small space of this house more spacious.
Loft Bedroom
%201-7%20screenshot.png) |
| Loft Bedroom |
Thanks to the loft design, this small 16 sqm house can have a large enough and comfortable area to sleep. An additional loft floor is used for the bedroom. The design is functional, with the lower part used for workspace.
Floor Plan
%202-23%20screenshot.png) |
| Floor Plan |
Having a small size (4×4 Meters only) this house looks neatly arranged. The open space concept seems suitable for the comfort of this house. This house has complete facilities with 1 bedroom and 1 bathroom, suitable for living alone or as a couple.
Estimated Cost : 300k -400k PHP
6k-8k USD
Material Cost and Labor cost may change depending on your location.
Thanks for your time read this Cheap Small House with Loft Bed Design | 4 X 4 Meters. If you like this, don’t forget to share and leave your thumbs up to keep support me. Stay tuned for more interesting articles from !
Author : Rieka
Editor : Munawaroh
Source : V-Arch Design
is a home decor inspiration resource showcasing architecture, landscaping, furniture design, interior styles, and DIY home improvement methods.
Visit everyday… Browse 1 million interior design photos, garden, plant, house plan, home decor, decorating ideas.
