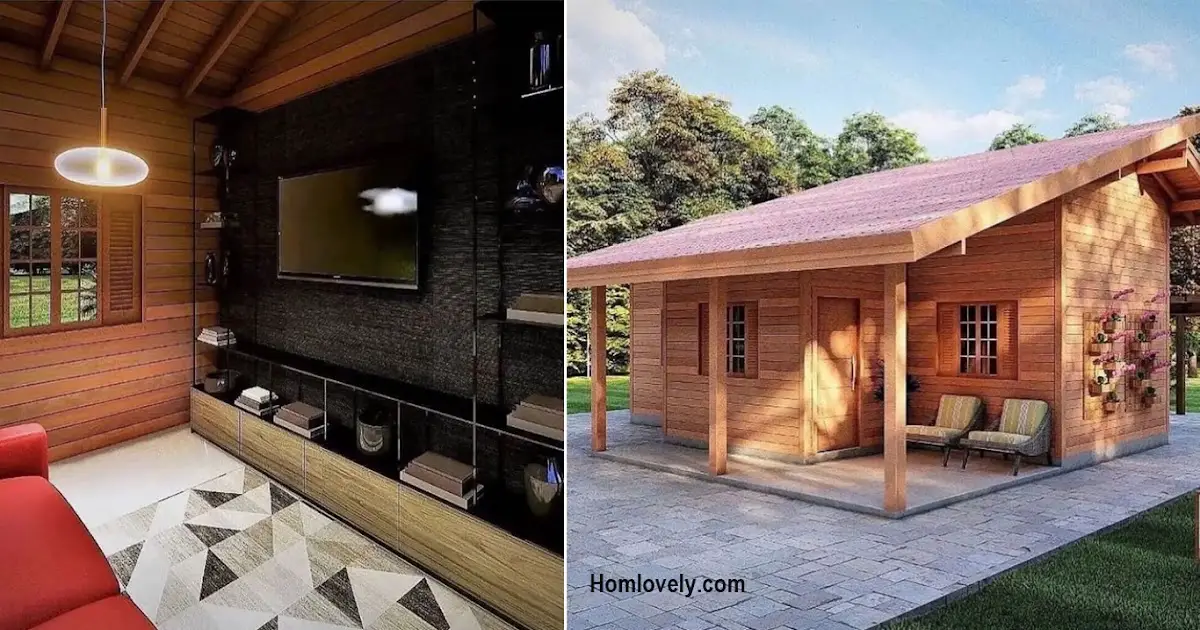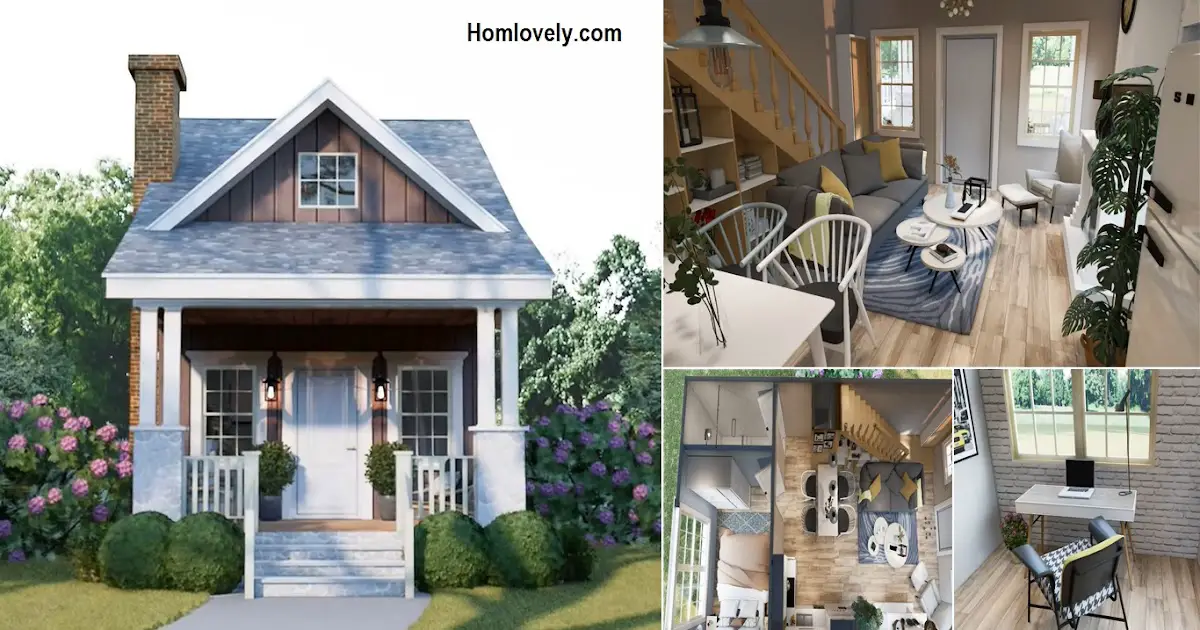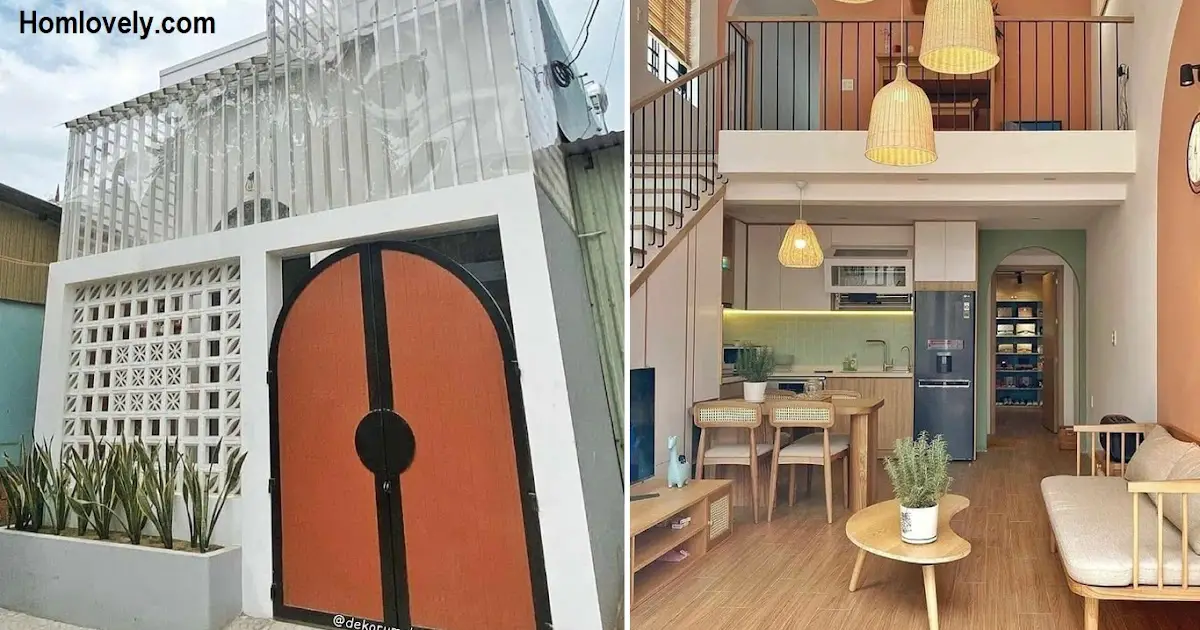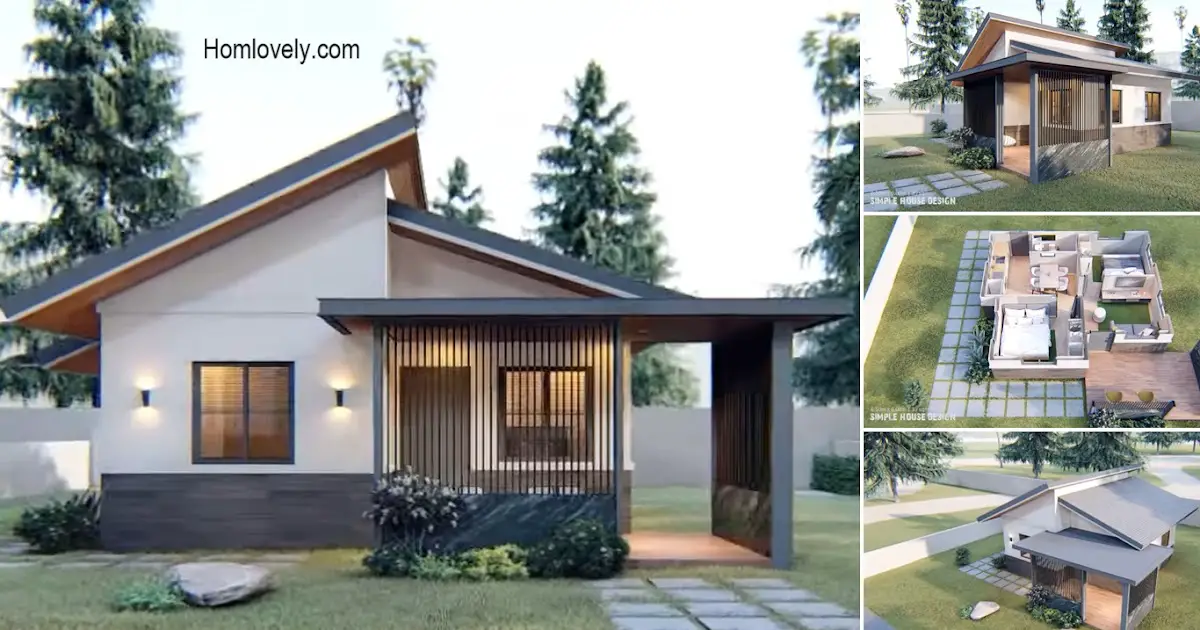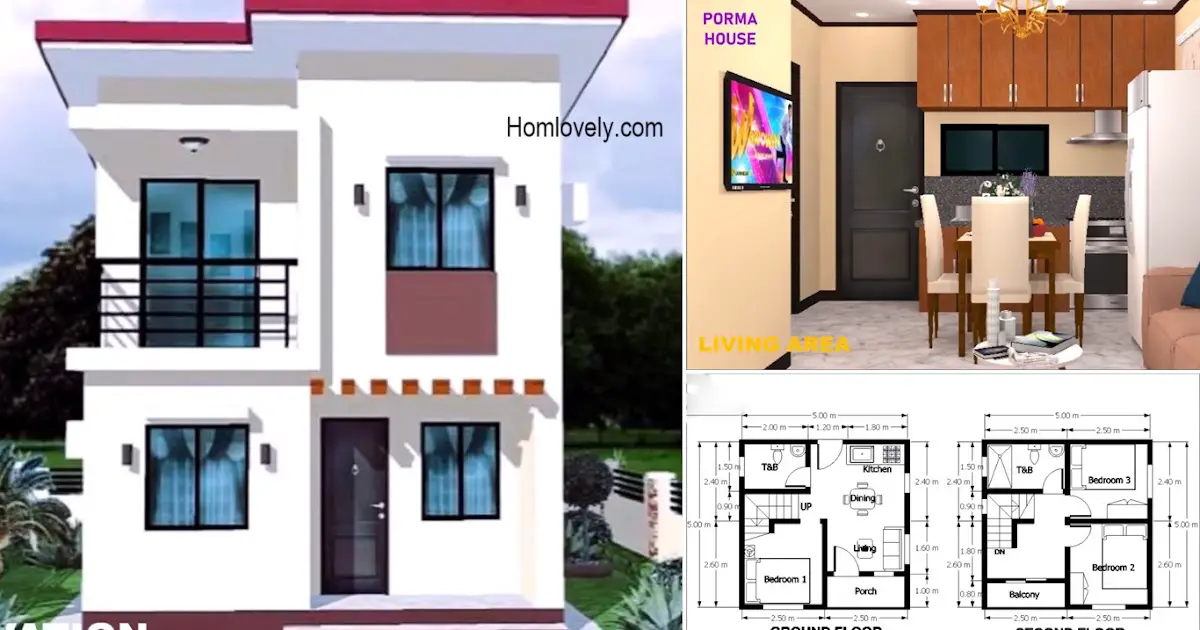Share this

– What comes to mind when you see a wooden house? It feels beautiful and comfortable, right? Although small in size, with the right design, it will make a wooden house feel comfortable to live in. Here below we discuss a wooden house measuring 9.9 x 10 meters. Let’s take a look!
Wooden house design

The house measuring 9.9 x 10 meters is built with wood. It looks beautiful and like living in the countryside. Moreover, the terrace has a pair of chairs, making you nostalgic for grandma’s house in the village.
Back-of-house view

Having vacant land, the back of the house can be used for what you want. Such as gardening, relaxation, or others. In this 9.9 x 10 meter wooden house, the back of the house is built a pergola which can be used for patios or gardens. You can even make an outdoor kitchen in the back area of this house.
Living room

The living room in this wooden house looks comfortable. The arrangement which is almost similar to a modern-style house makes the living room look more stunning. Equipped with a TV, you can install shelves around the TV as a place for storage or to display decorations.
Bedroom

Likewise with the design of this comfortable bedroom. For the bed area, it is equipped with a headboard attached to the wall. The matching color between the headboard, bed, and small table beside it makes the design more stunning and eye-catching.
Kitchen area

The main room in this wooden house applies an open concept without partitions. So it will make the room look bigger. The kitchen which occupies the same room as the living room also does not have a divider. Therefore, you can use the dining table as an indirect barrier between the two rooms.
Floor plan

House features:
- living room
- kitchen
- dining room
- 3 bedrooms
- bathroom
- pergola in the backyard
- veranda
Author : Yuniar
Editor : Munawaroh
Source : tinyhouse.brilliant
is a home decor inspiration resource showcasing architecture, landscaping, furniture design, interior styles, and DIY home improvement methods.
If you have any feedback, opinions or anything you want to tell us about this blog you can contact us directly in Contact Us Page on Balcony Garden and Join with our Whatsapp Channel for more useful ideas. We are very grateful and will respond quickly to all feedback we have received.
Visit everyday. Browse 1 million interior design photos, garden, plant, house plan, home decor, decorating ideas.
