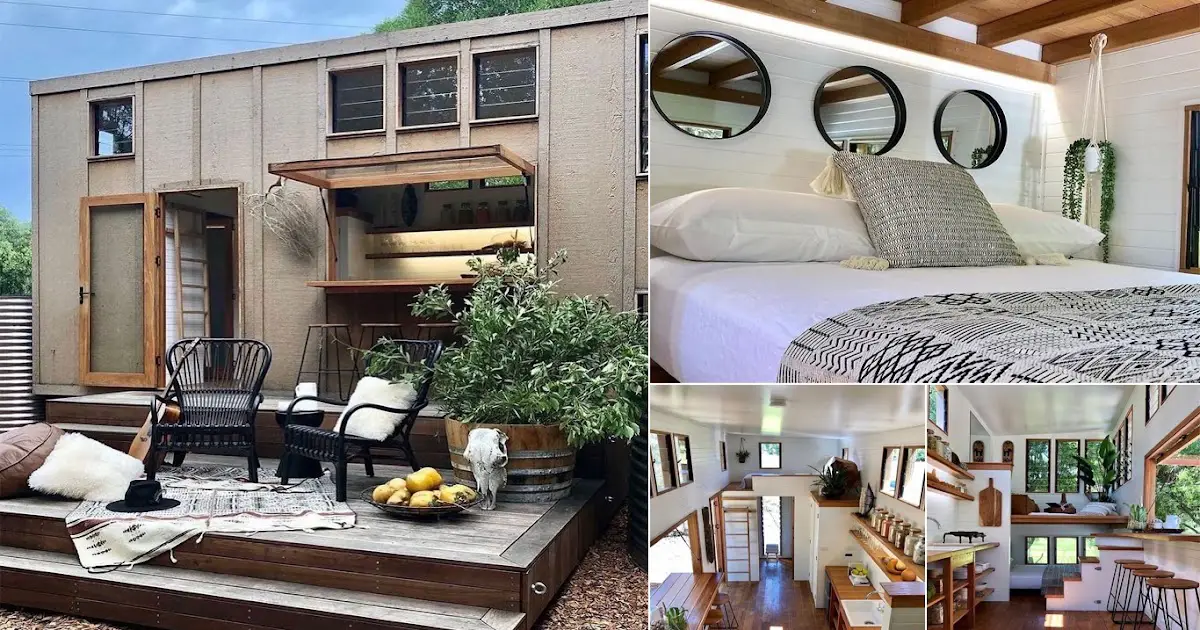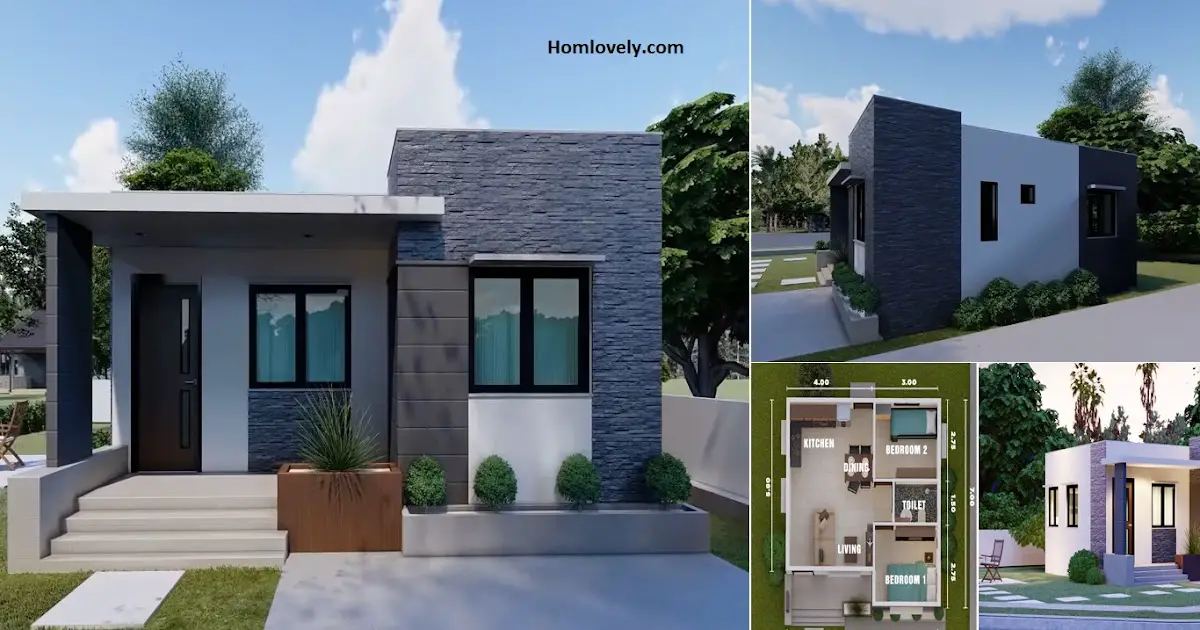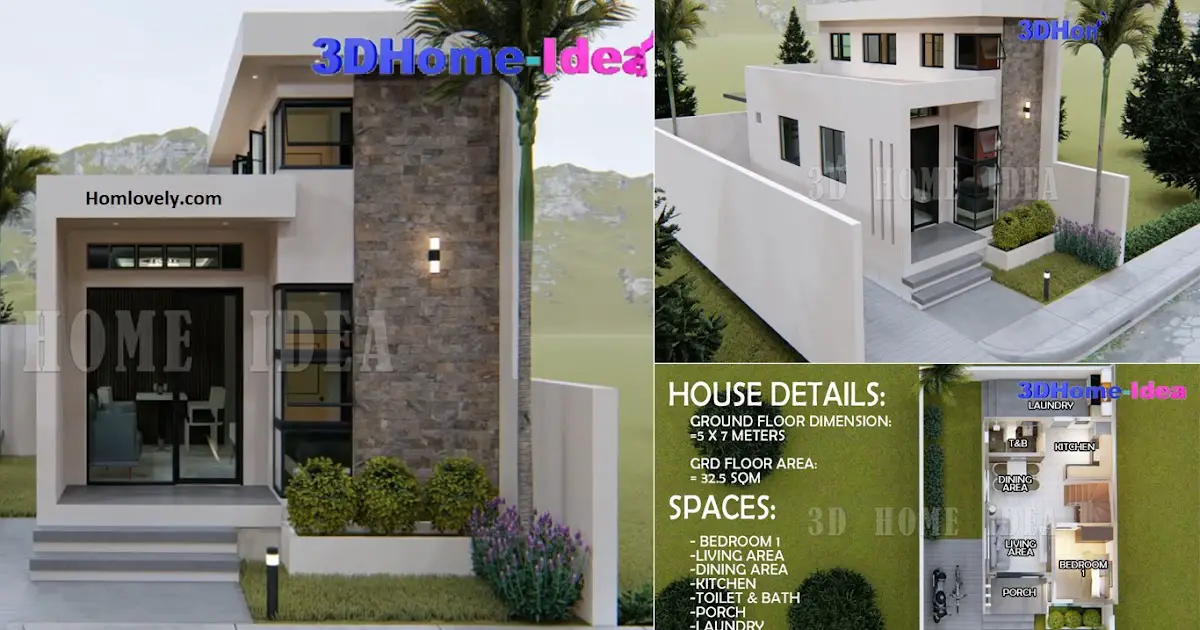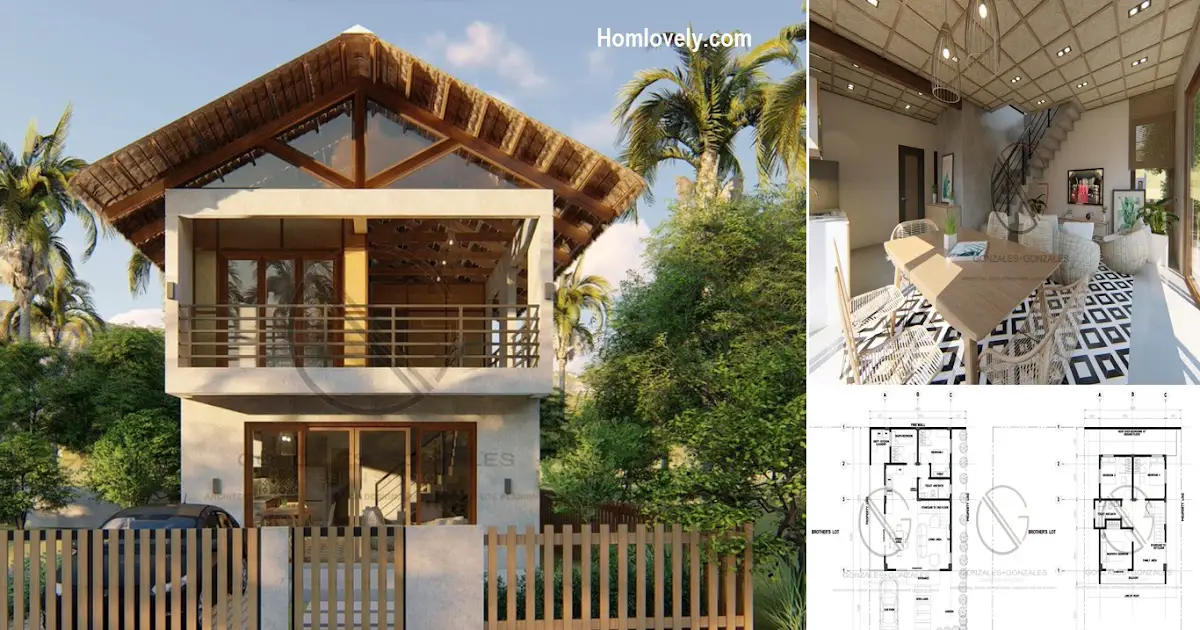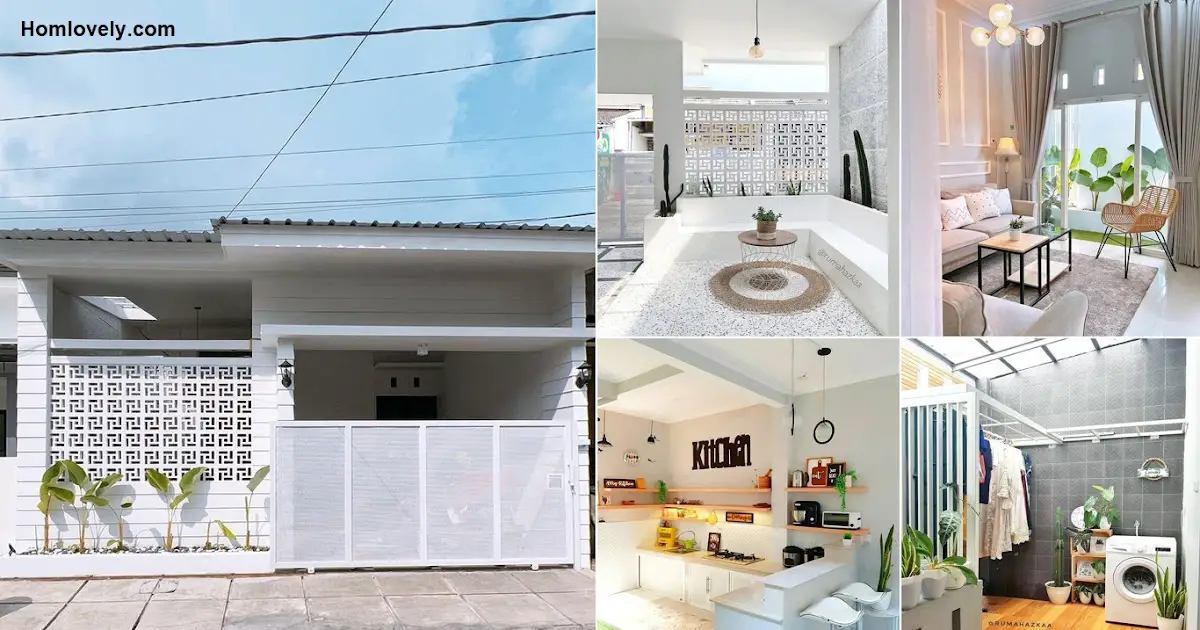Share this

– Mezzanine is an additional floor design between the lower floor and the roof or ceiling, and this floor area is usually only one-third or as needed and not up to full like the lower floor.
Mezzanines are often used to give extra space to dwellings that have limited land and are small in size. The design below about the mezzanine house is presented for you to imitate and inspire.
Terrace deck looks

The terrace in the front area of this house has a sky roof. However, the deck terrace is perfect for relaxing and enjoying the atmosphere of the surrounding environment and the beautiful sky. Place sitting furniture and some plants for a fresh and soothing atmosphere.
Elongated mezzanine house

This rectangular house has an elongated room design. This undivided interior design certainly makes this limited tiny house look spacious and comfortable for activities in it. The natural and classic design makes the interior feel comfortable and calming.
Satisfying aperture in the mezzanine house

So that this tiny house is not stuffy and musty, you can make enough openings for good and smooth air circulation. The opening consists of windows, vents, and doors. This will also make residents feel comfortable and not feel locked in this tiny house.
Bedroom design

This minimalist bedroom looks small but still comfortable. Making ventilation or small windows around this tiny bed will certainly help the room avoid stuffiness and excess moisture.
Living area

The seating area located on the mezzanine floor or on top of the bed is neat and comfortable. The existence of sofas, plants, and the right arrangement, makes this area feel comfortable to use to enjoy alone time or gather with family members.
Kitchen

Inline kitchens that have a neat arrangement and have the right shelves make the kitchen more eye-catching. Give additional lights as lighting in this kitchen area. So, you can turn on additional lights without the main light when you want to cook at night.
Author : Yuniar
Editor : Munawaroh
Source : littlebyronco
is a home decor inspiration resource showcasing architecture, landscaping, furniture design, interior styles, and DIY home improvement methods.
Visit everyday… Browse 1 million interior design photos, garden, plant, house plan, home decor, decorating ideas.
