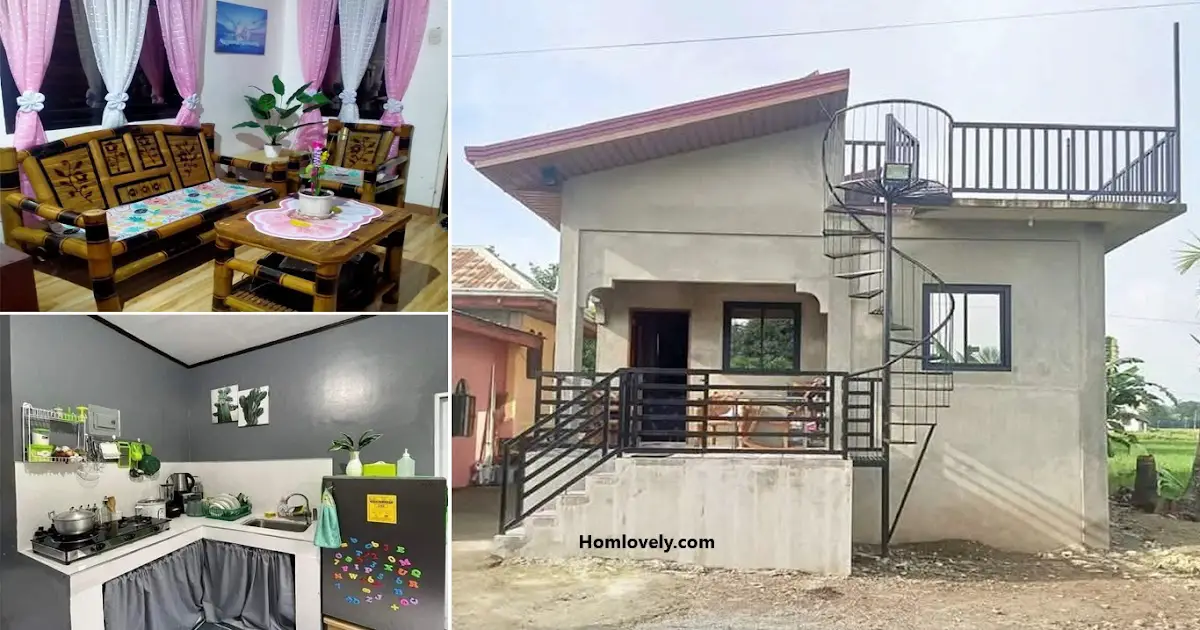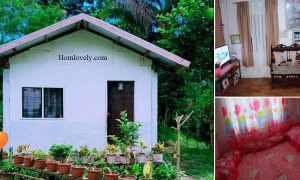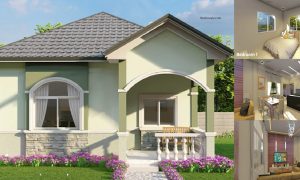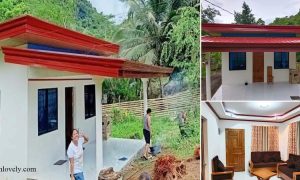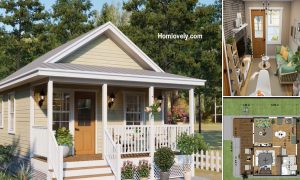Share this

— To maximize space and ensure everyone’s comfort, this 90 sqm minimalist house has a roof deck. In addition, the attractive layout and thoughtful details provide comfort for the residents. Let’s take a closer look at the details of this Compact Concrete 90 sqm House with Roof Deck.

Take a look at the exterior design of this house. The exterior is still made of concrete, but it stands sturdy and is ready to be lived in with your family. There is a roof deck with stair access on the outside of the house. Install railings on the terrace area to ensure comfort and safety.

Living room with white walls is combined with wood-patterned ceramic tiles. This creates a warm and spacious atmosphere. The use of furniture made from natural materials also adds a refreshing touch to the interior design.

Utilize the corner area of the house for a dining room or reading room. Placing minimalist and appropriately sized furniture will certainly be very functional. Especially if there are additional decorations such as paintings or others, it will certainly add to the appeal of this area.

Kitchen with grayish-white details is quite minimalist and modern. With a sturdy cement table and curtains under the table, the kitchen looks neater and cleaner.
Author : Yuniar
Editor : Munawaroh
Source : Various Sources
is a home decor inspiration resource showcasing architecture, landscaping, furniture design, interior styles, and DIY home improvement methods.
If you have any feedback, opinions or anything you want to tell us about this blog you can contact us directly in Contact Us Page on Balcony Garden and Join with our Whatsapp Channel for more useful ideas. We are very grateful and will respond quickly to all feedback we have received.
Visit everyday. Browse 1 million interior design photos, garden, plant, house plan, home decor, decorating ideas.
