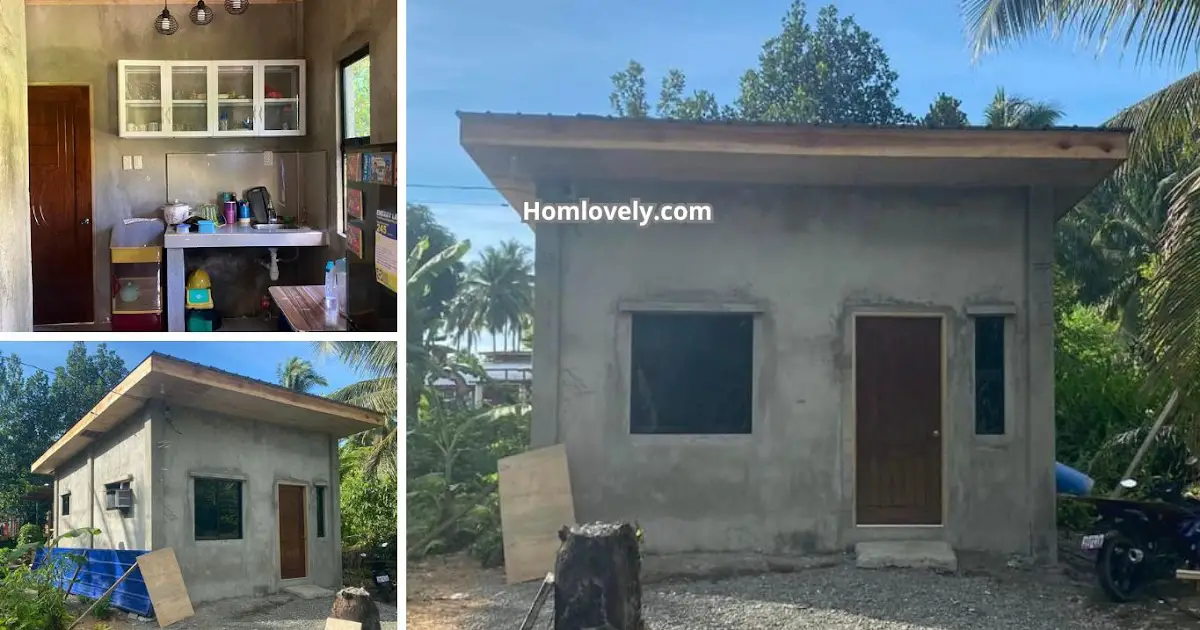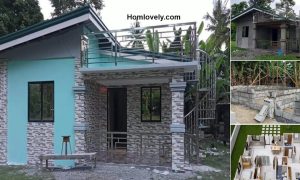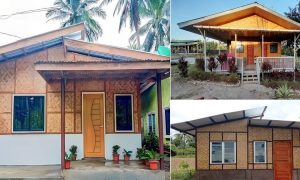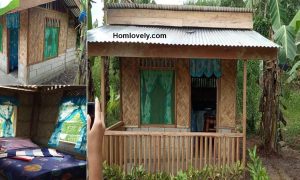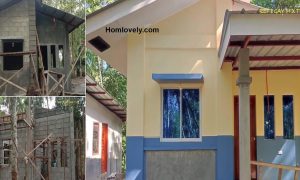Share this
.jpg)
— Concrete house design is definitely an excellent choice for you. Concrete houses are not only strong and durable, but also safer. This simple house is one example of a house that can serve as your inspiration. Check out the Compact Concrete House Ideas 6×5 meter below!
Simple looks
 |
| Simple looks |
This small house has a simple design, with a minimalist boxy facade. Although the exterior is made of exposed concrete and unpainted, the impression is clean and organized. The front contains one entrance, one small window, and one larger window.
Modern design
 |
| Modern design |
This house has a simple sloping roof design. It is simple and quick to install and maintain. Overall, the property appears neat and well-maintained as well as pleasant.
Living Room
 |
| Living Room |
Moving to the inside, this is the living room space. This space is narrow, like a corridor. A large sofa would be ideal for this area. The extra cabinet and TV, along with the single wall arrangement, will provide enough space for comfortable mobility.
Kitchen & Dining Room
 |
| Kitchen & Dining Room |
The living room is designed as an open space without partition, with the kitchen located at the end. The kitchen is equipped with a cast countertop and cabinets for extra storage. In the center, there is a small folding table that can be used for dining.
Spacious Bedroom
 |
| Spacious Bedroom |
The house measures 6×5 meters and has one bedroom and one bathroom. As a result, the bedroom has plenty of space. The most important aspect is that each room has appropriate windows for ventilation.
Thank you for taking the time to read this Compact Concrete House Ideas 6×5 meter. Hope you find it useful. If you like this, don’t forget to share and leave your thumbs up to keep support us in Balcony Garden Facebook Page. Stay tuned for more interesting articles from ! Have a Good day.
Author : Rieka
Editor : Munawaroh
Source : Maam Almira Santillan
is a home decor inspiration resource showcasing architecture, landscaping, furniture design, interior styles, and DIY home improvement methods.
Visit everyday… Browse 1 million interior design photos, garden, plant, house plan, home decor, decorating ideas.
