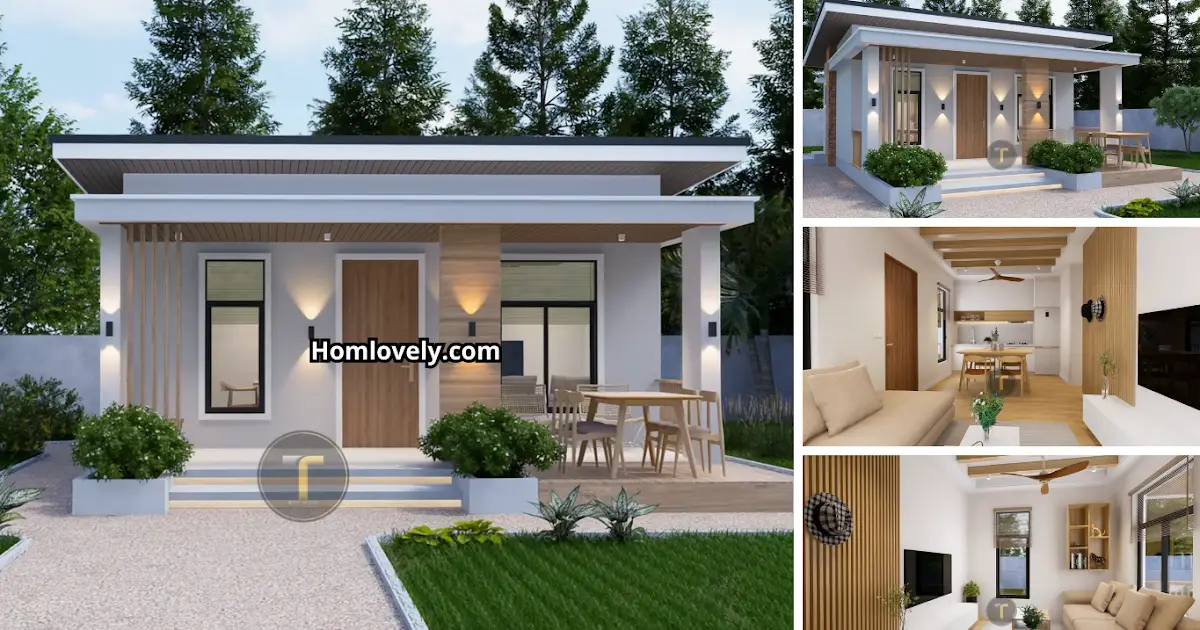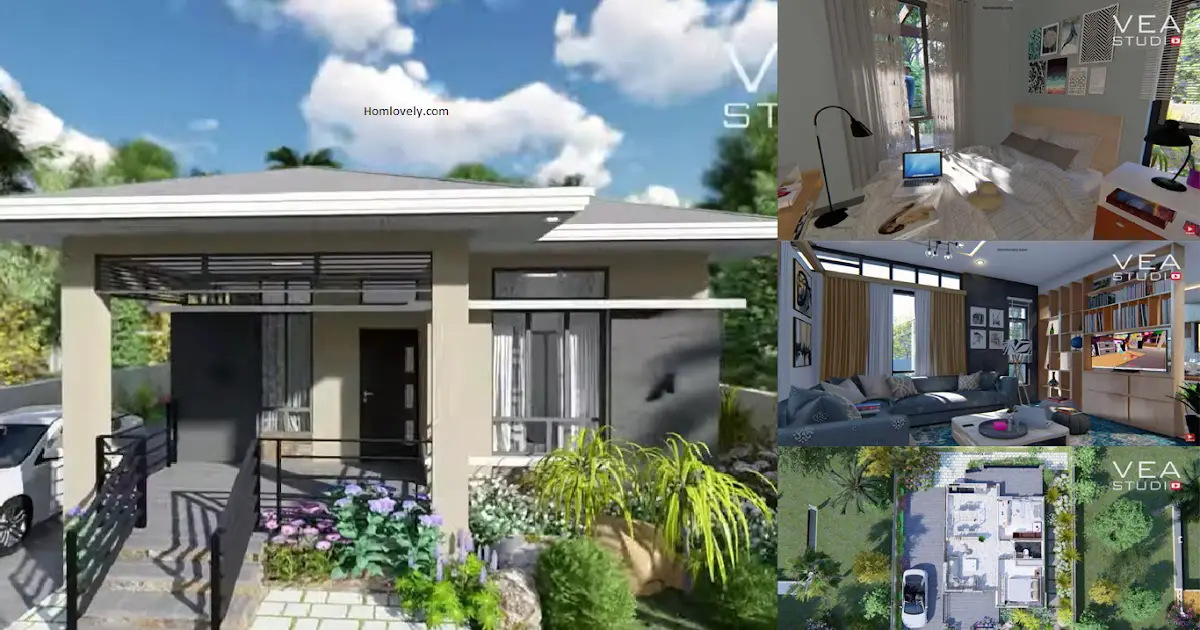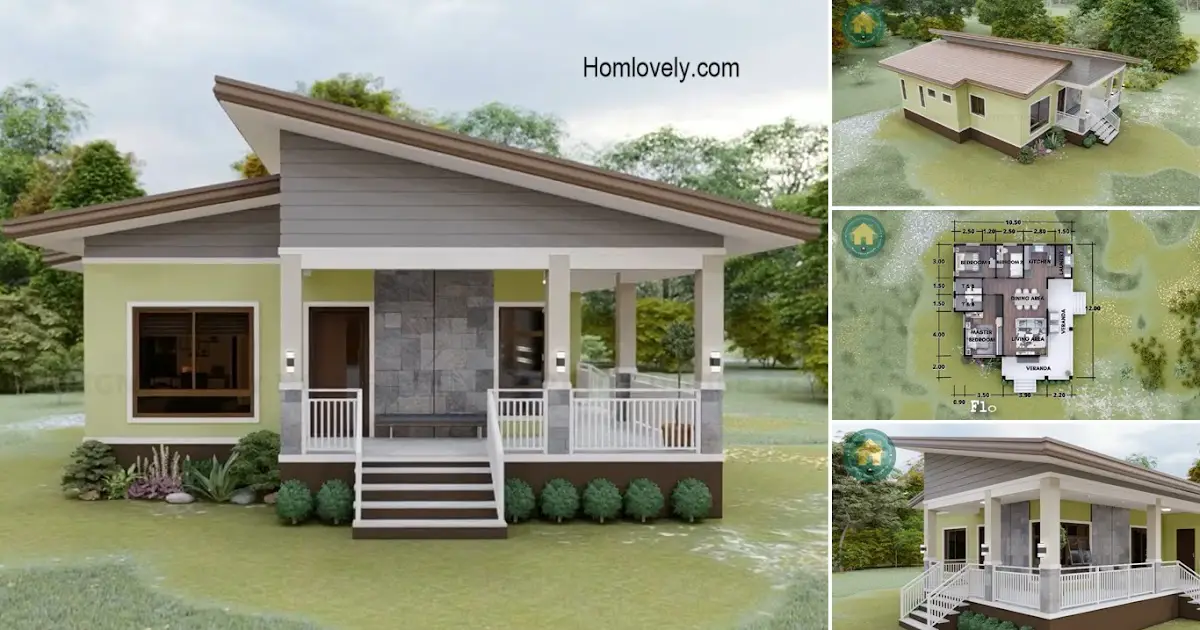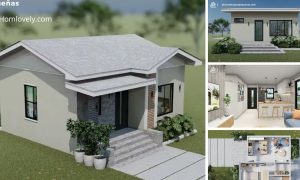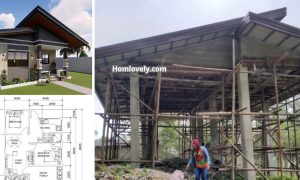Share this
.png)
— The design of this house looks simple but elegant and very attractive. It is quite compact, measuring only 6×6 meters with 1 bedroom, suitable for a small family or for living alone. Its elegant appearance is also suitable for cities or villages. Let’s check this Compact House Design 6 x 6m Floor Plan, Simple but Cozy below!
Stylish Minimalist Design
%200-51%20screenshot.png)
This house features a beautiful and elegant design, with a modern bungalow style that is both attractive and timeless. The front facade has a boxy shape, with a spacious front porch. The entrance door is made of wood, with the option of two-way wall-mounted lights, creating an elegant and luxurious feel in this small home.
Comfortable Porch
%200-39%20screenshot.png)
This house is equipped with a front porch that is comfortable for various family activities. The design is open, with wooden pillars and latticework. From here, you can also see a side door connected to the kitchen. At the front, there is an interesting room division, with a table and chairs set, and a minimalist garden. The roof is simple with a modern flat style.
Calm and Soft Interior Design
%203-32%20screenshot.png)
The exterior design of this house is quite bold, with various angles that make it attractive. Meanwhile, the interior is more calm. The choice of white, cream, and wooden elements blends softly, creating a spacious, peaceful, and timeless impression.
Open Space Concept for a Small House
%203-58%20screenshot.png)
This house also maximizes its limited space with an open-space concept, combining the living room, dining room, and kitchen. The kitchen is equipped with a kitchen set, featuring numerous partitions and highly functional storage spaces. Its design is clean and minimalist.
Floor Plan
%207-57%20screenshot.png)
This is a simple floor plan of the house. Features of the 6m x 6m (36sqm) house:
Living Area
Dining Area
Kitchen Room
1 Bedroom
1 Bathroom
Laundry Area
Porch (Relaxation and Entertainment)
Thank you for taking the time to read this Compact House Design 6 x 6m Floor Plan, Simple but Cozy. Hope you find it useful. If you like this, don’t forget to share and leave your thumbs up to keep support us in Balcony Garden Facebook Page. Stay tuned for more interesting articles from ! Have a Good day.
Author : Rieka
Editor : Munawaroh
Source : Tiny House Design
is a home decor inspiration resource showcasing architecture, landscaping, furniture design, interior styles, and DIY home improvement methods.
Visit everyday… Browse 1 million interior design photos, garden, plant, house plan, home decor, decorating ideas.
