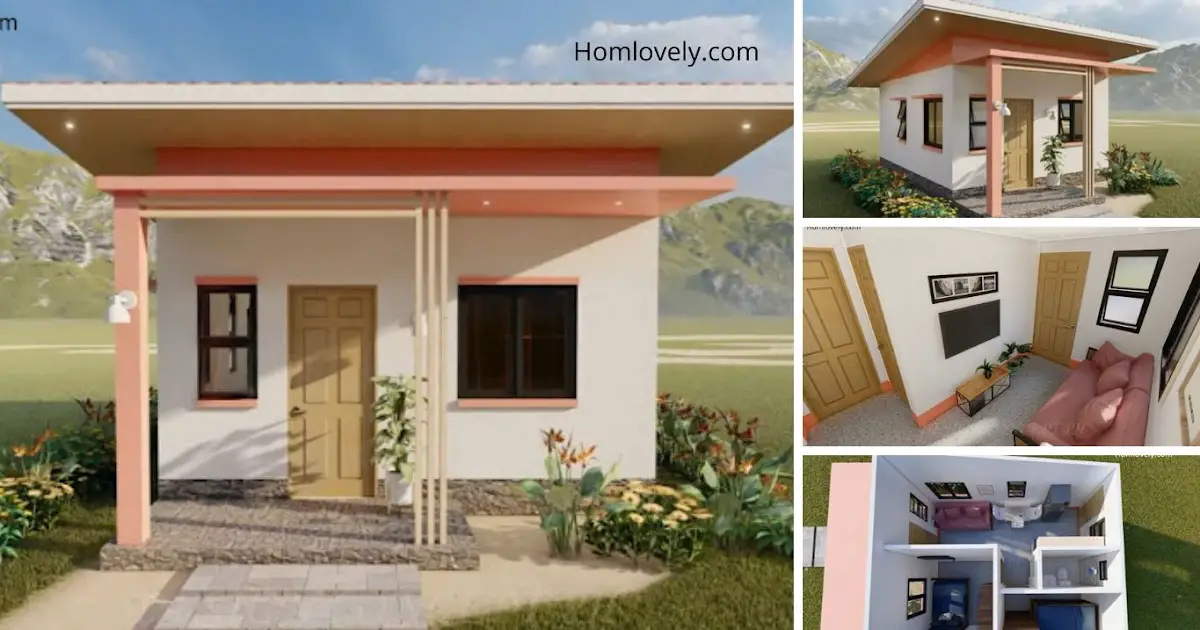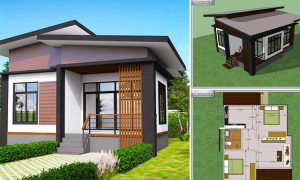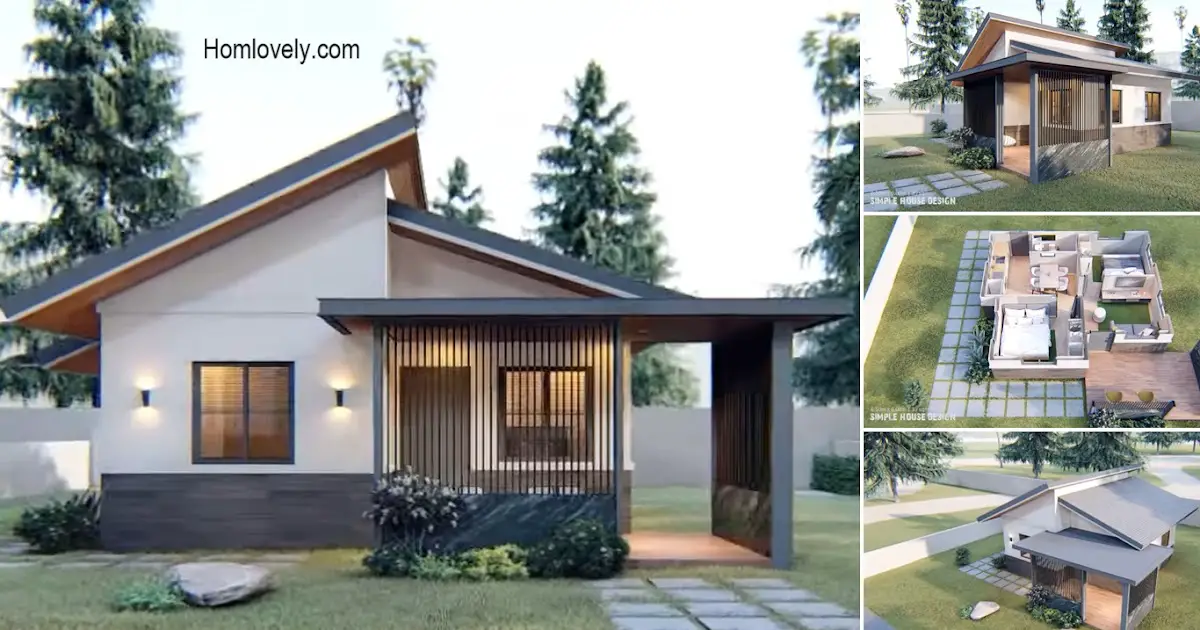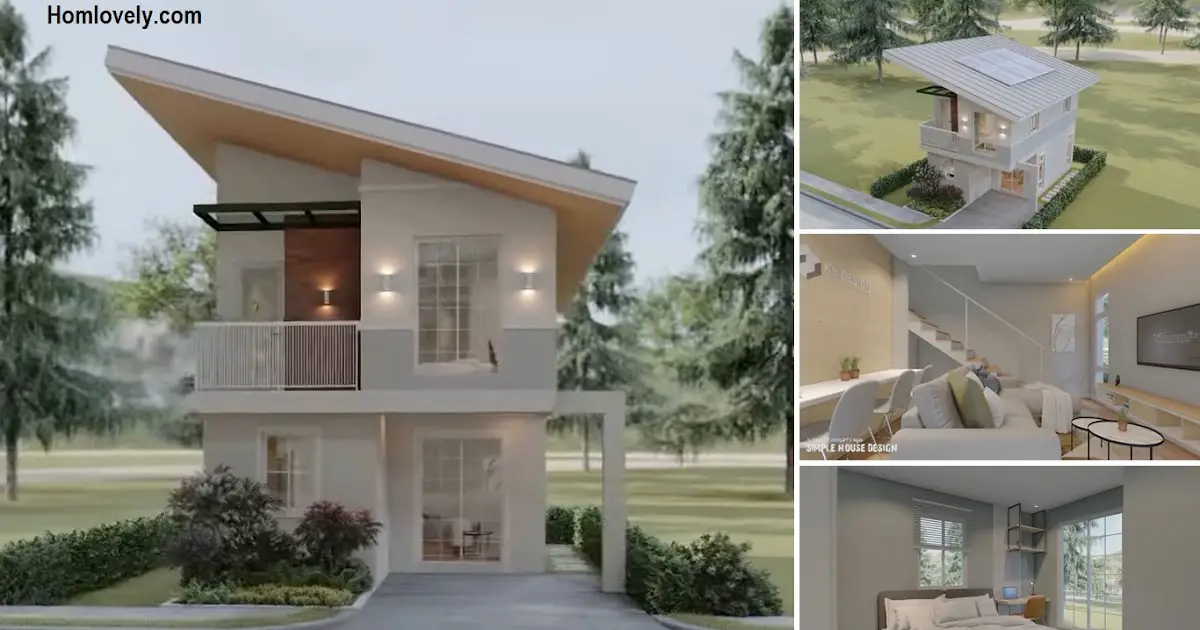Share this
.jpg) |
| Compact House Ideas 4 x 5 M | 2 Bedrooms |
— Simple small house designs are suitable for those of you who have a small family or are looking for a budget-friendly small house. Compact House Ideas 4 x 5 M | 2 Bedrooms has a charming simple look. Let’s check this out!
Front View
 |
| Front View |
The minimalist and simple look of this house is an attraction. The simple facade with smooth building lines, gives a clean and neat impression with the white color. There is 1 wooden door and 2 windows, with a small terrace suitable for relaxing.
Side View
 |
| Side View |
This small house has a size of 4×5 meters, or about 20 sqm. The small size requires some windows and ventilation to make the room fresher. This small house has a wide simple sloping roof, affordable price with easy maintenance.
Floor Plan
 |
| Floor Plan |
This small house has a simple space arrangement. Utilizing the concept of open space and single wall arrangement to leave space for the owner. Although small, this house is suitable for families with the following facilities:
– Terrace
– Living room, dining room, kitchen
– 2 Bedrooms
– 1 Bathroom
Living Room Design
 |
| Living Room Design |
After seeing the exterior and the simple floor plan, let’s move on to the interior. When going through the entrance, we will see this living room. The living room is small but neat with minimal furniture arrangement. It looks cozy with a pink 2 seater sofa and a wall mounted led TV.
Kitchen Design
 |
| Kitchen Design |
The kitchen area looks full but tidy. The small size requires us to find ways to get maximum storage. This kitchen is equipped with a kitchen set, complete top-bottom cabinets. It looks charming with elegant soft ivory design and black table top also gray marble backsplash.
Like this article? Don’t forget to share and leave your thumbs up to keep support us. Stay tuned for more interesting articles from us!
Author : Rieka
Editor : Munawaroh
Source : Design Concept Ph
is a home decor inspiration resource showcasing architecture, landscaping, furniture design, interior styles, and DIY home improvement methods.
Visit everyday… Browse 1 million interior design photos, garden, plant, house plan, home decor, decorating ideas.




