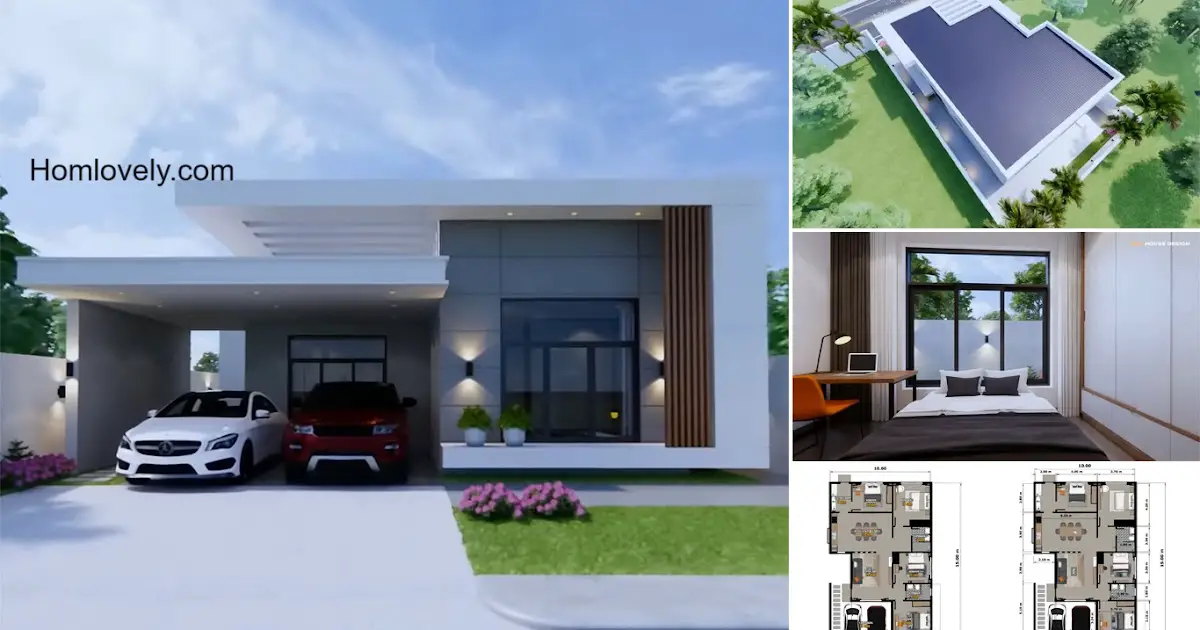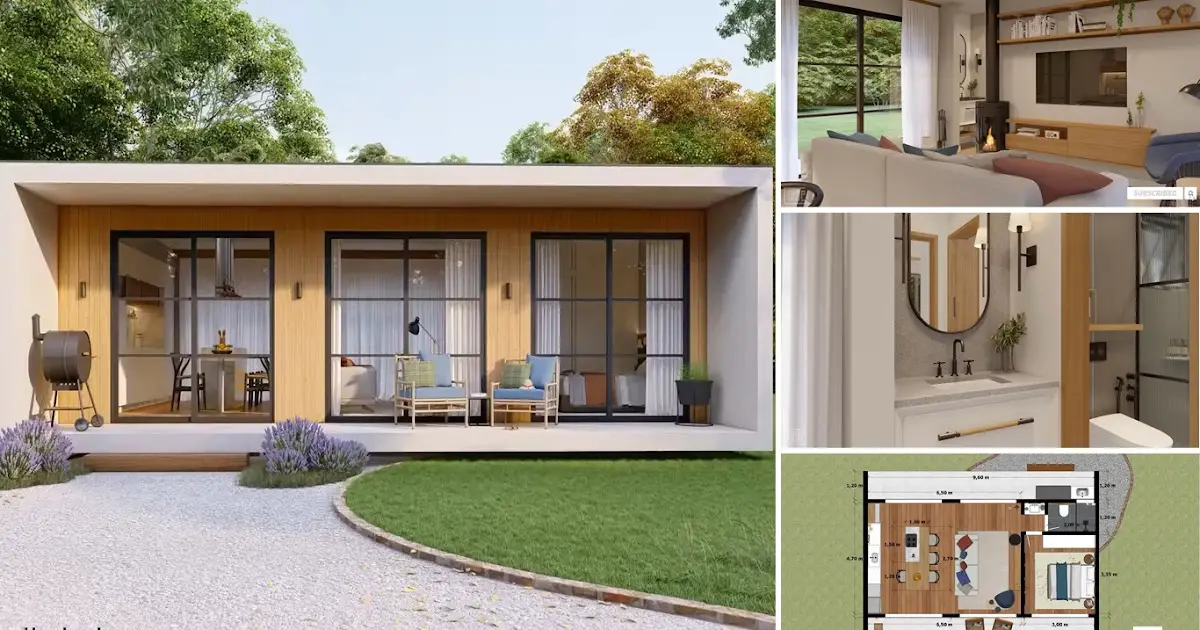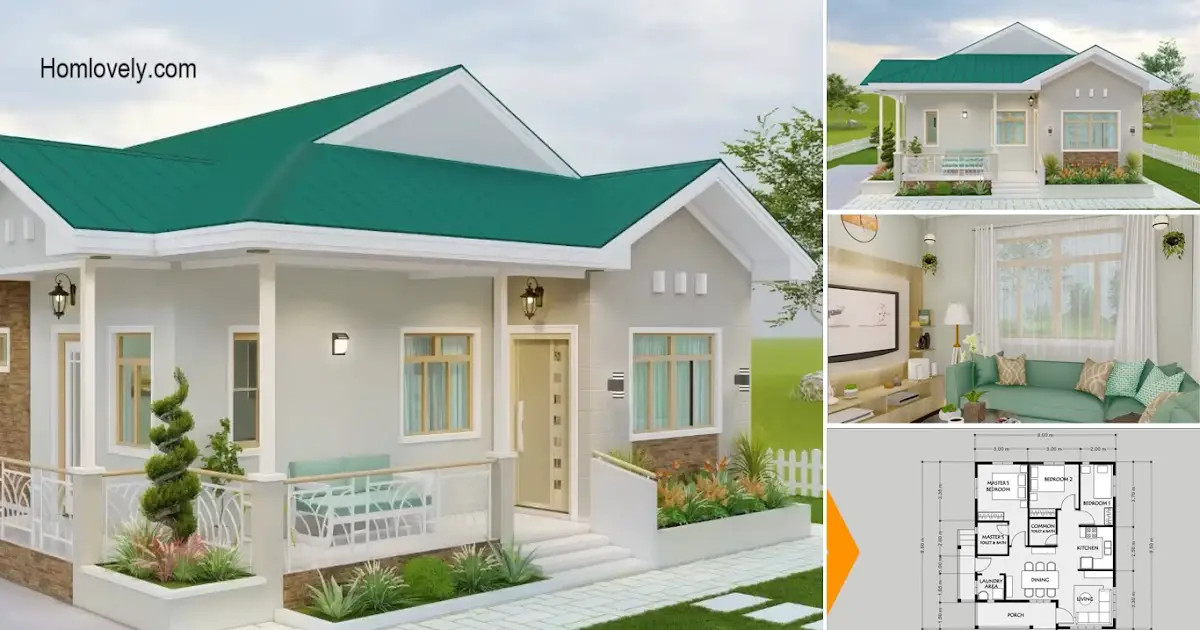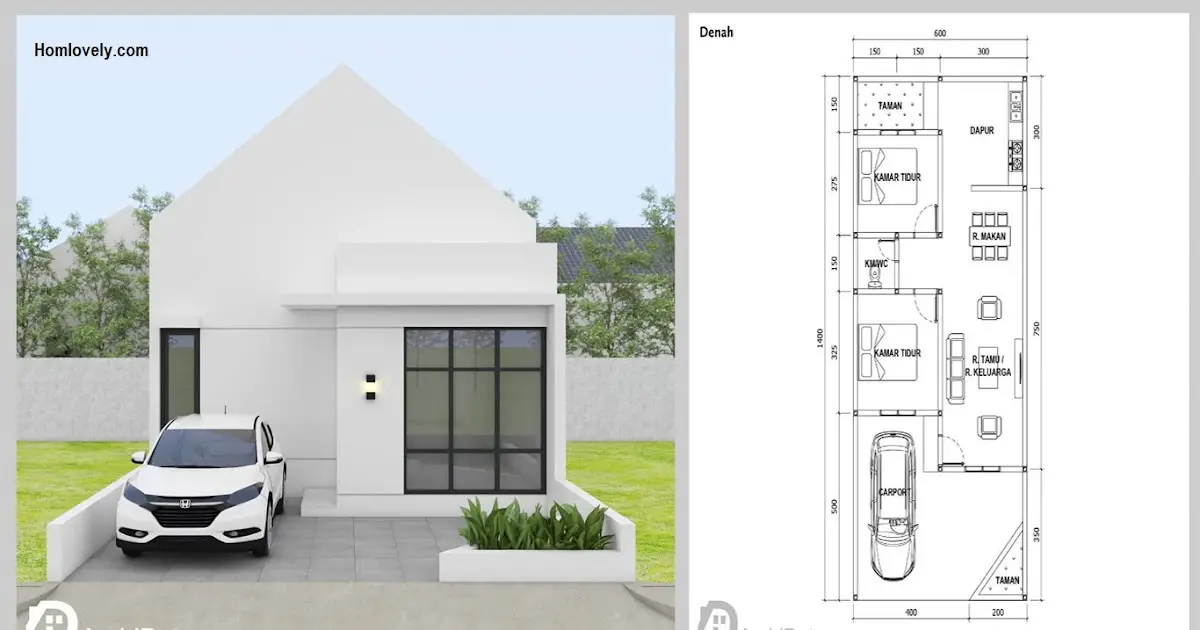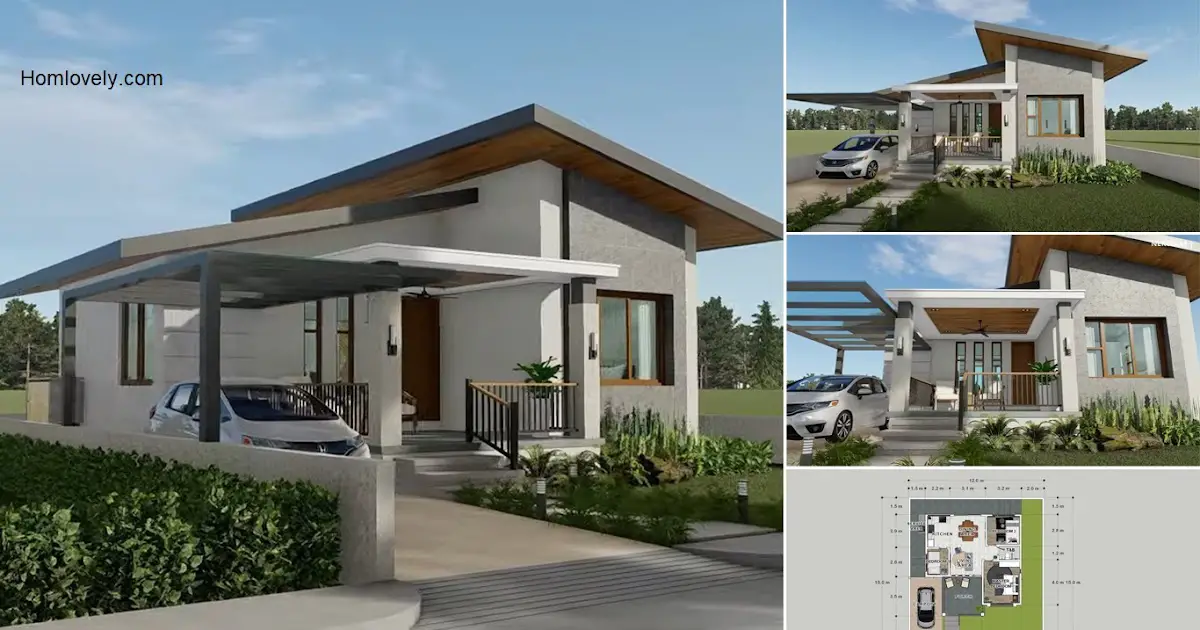Share this
 |
| Compact Simple House Design 8m+ x 15m | 4 Bedrooms |
— Home design is not only needed to make the house look beautiful and attractive. Design also serves to maximize the use of land more optimally. Like the following house, with a size of 8×15 m, it can have up to 4 bedrooms. Very compact, right! Let’s check the details below
Modern Design
 |
| Facade Design |
This house carries a modern minimalist style that is current, both for the exterior and interior of the house. The application of this style can be seen on the facade of the house. With a trendy, very modern box shape with unique dimensions, complete with ornaments that further enhance its appearance! Check out the details such as the louvers and wall lights used.
Living Room
 |
| Living Room |
As discussed earlier, not only the exterior, but the interior of this house also uses a modern minimalist style. A simple design with a combination of white and earthy tones that are very harmonious. Make the impression of a wider room while also being very cozy and warm.
Neat Layout
 |
| Dining and Kitchen Area |
Because this house has a fairly minimalist size and is not too spacious, the arrangement of space is very important. After measuring the room, and determining the furniture layout, it was time to choose the model. It would be better to choose furniture with simple, timeless, and functional models.
Big Windows
 |
| Bedroom 1 |
What’s interesting about this house is that it has many windows. But not only that, because the window model has a large size. In addition to making an attractive appearance, large windows are also very useful both for circulation and a source of sunlight, which makes the room more cozy.
Laundry Room
 |
| Laundry Room |
The house also comes with a laundry room facility inside. This room also has quite complete facilities even though it is minimalist. There is a washing machine, cabinet, clothes basket, and also an ironing stand.
Floor Plan
 |
| Floor Plan |
This house is consist of:
– Carport
– Living Area
– Dining and Kitchen Area
– Laundry Room
– 4 Bedrooms
– 2 Bathrooms
 |
| Roof Plan |
To build a house like this would require an estimated cost of $35,000 – 44,000 USD. This cost estimate is for standard finishing only. And this cost can vary depending on your area, and many other factors.
Like this article? Don’t forget to share and leave your thumbs up to keep support us. Stay tuned for more interesting articles from us!
Author : Rieka
Editor : Munawaroh
Source : Youtube Tiny House Design
is a home decor inspiration resource showcasing architecture, landscaping, furniture design, interior styles, and DIY home improvement methods.
Visit everyday… Browse 1 million interior design photos, garden, plant, house plan, home decor, decorating ideas.
