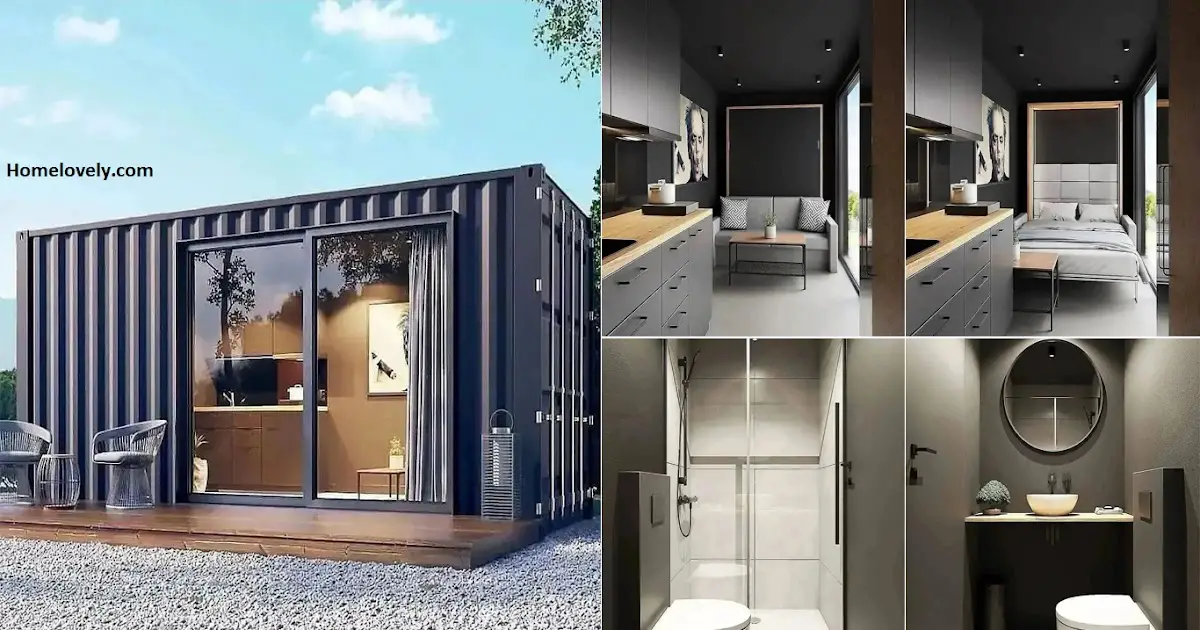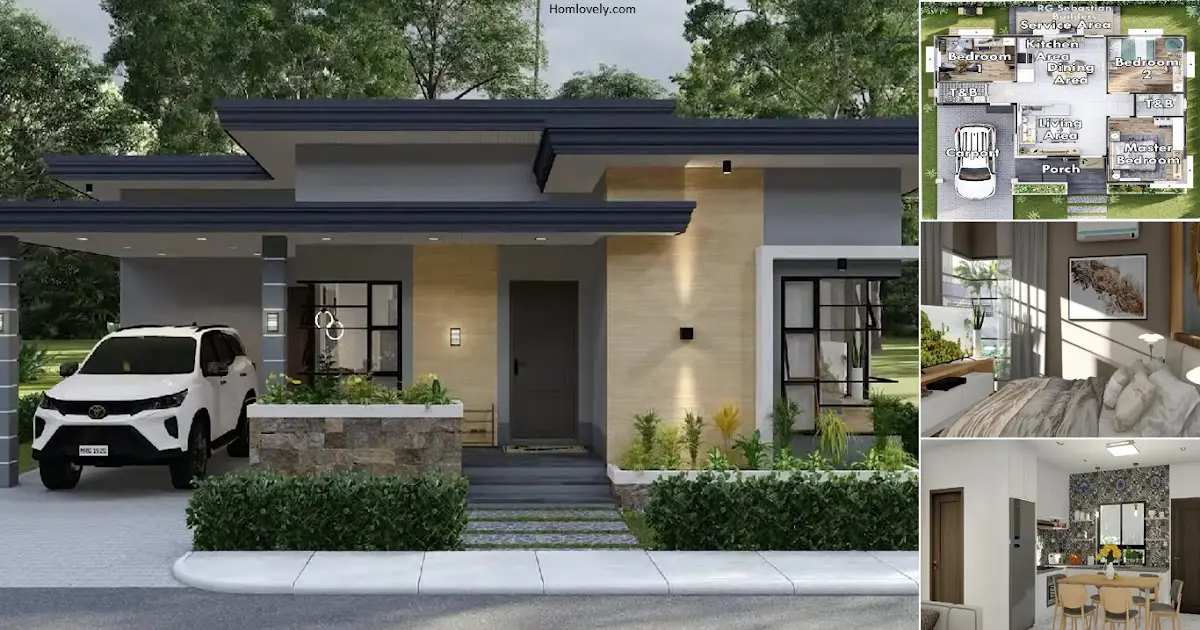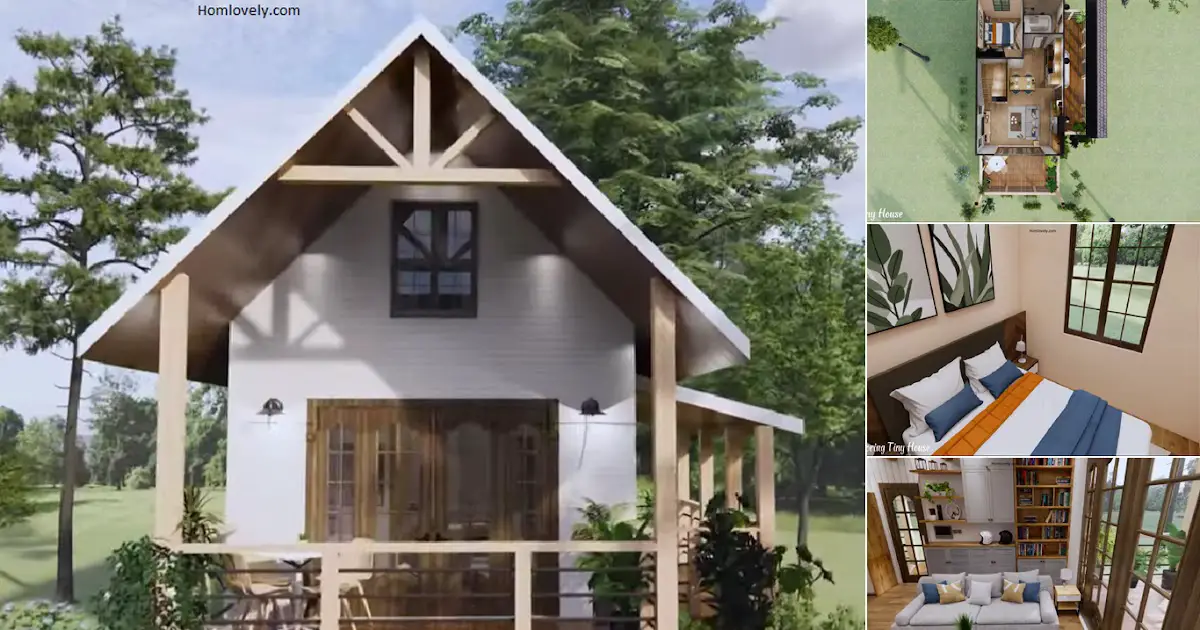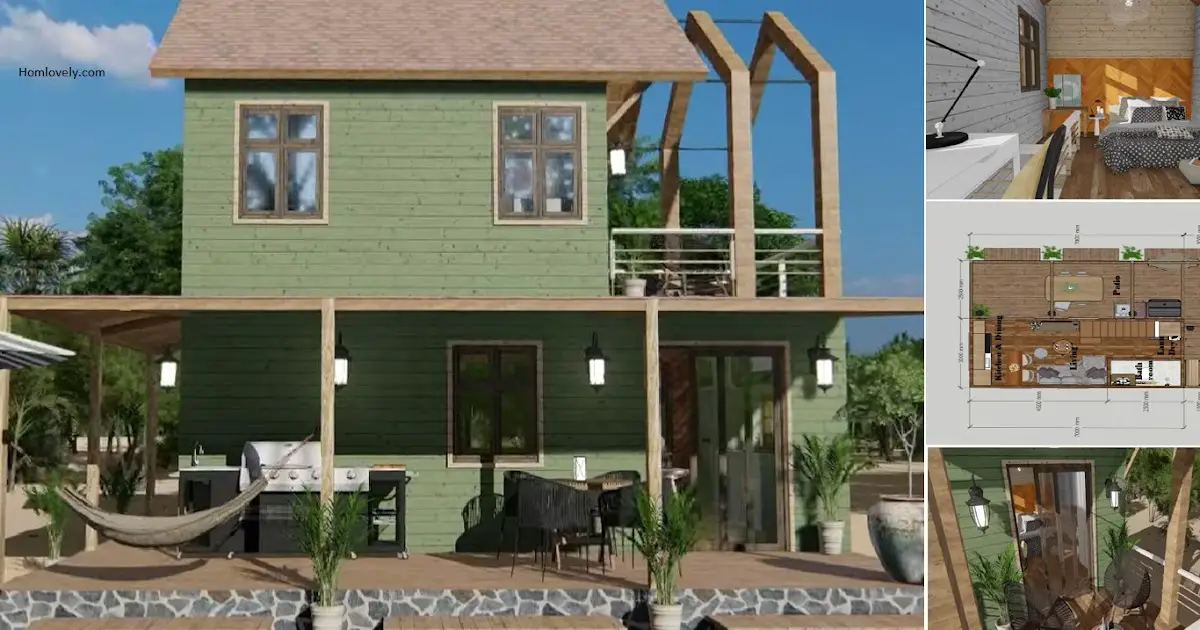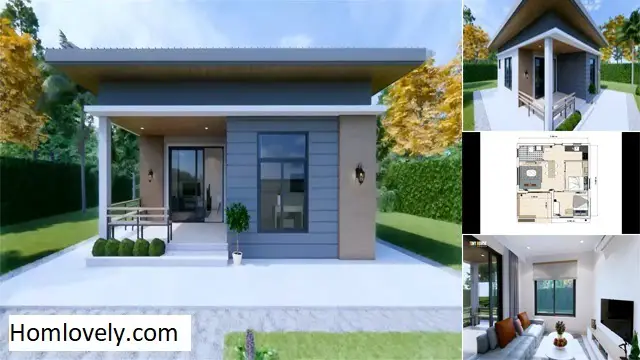Share this
 |
| Container House for Small Home Ideas |
— Building a house necessitates careful planning. From the size, budget spent and also the model of the House. Container houses are currently popular as an easy alternative for small house on limited land. It takes a lot of ideal to build it, but the process is relatively quick. However, the cost is higher when compared to modern homes. Consider the following elegantly detailed interior as an examples of inspirations.
Details of the House’s facade and terrace
 |
This container house has a box-like facade and a flat roof. The intricate container walls have strong curves and contrasting colors. The house’s unity is more elegant with solid colors, as is the outdoor space from the terrace. Transparent glass sliding doors will provide more logical and stylish support for the container house.
Toilet on the side
 |
Here’s a container house toilet that appears to be small and functional. In the corner of the room, there is one cabinet with a sink and a mirror. The selection of interior paint colors and lighting used is clearly elegant.
Concept of open space
 |
There is an open living room with a kitchen in the first section of the house. The living room has a sofa, coffee table, and paintings. The accent wall at the far end of the room stands out as the focal point of the space. In the predominance of dark colors contrast and balance between the lighting used.
Bedroom concepts
 |
Container model house, of course, must be considered if the interior is going to be small. Nonetheless, you can maximize the details to create more functional space. The sofa, like this section of the living room, will be a comfortable bed for travelers with the addition of a mattress. You can also get a sofa bed that folds up and can be used as needed.
Chic kitchenette
 |
There is a stylish kitchenette with a kitchen set. With a clean and tidy kitchen table, maximum storage remains in the upper cabinet. As a small container house, this will greatly supports the needs of homeowners.
Author : Lynda
Editor : Munawaroh
Source : Container.houseplans
is a home decor inspiration resource showcasing architecture, landscaping, furniture design, interior styles, and DIY home improvement methods.
Visit everyday. Browse 1 million interior design photos, garden, plant, house plan, home decor, decorating ideas.
