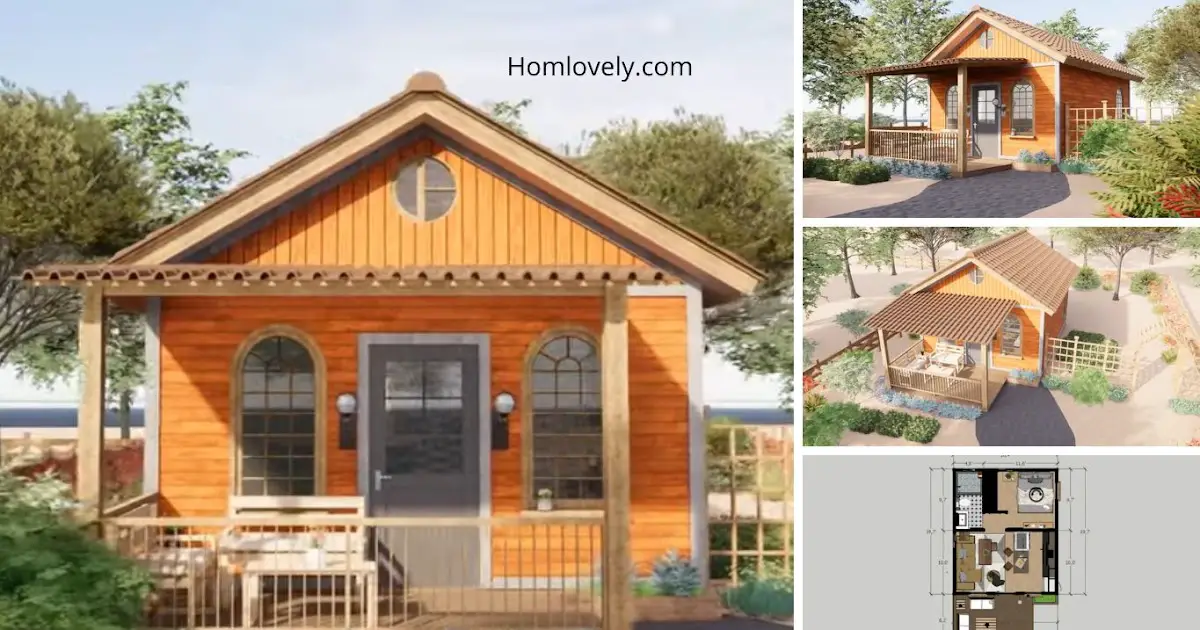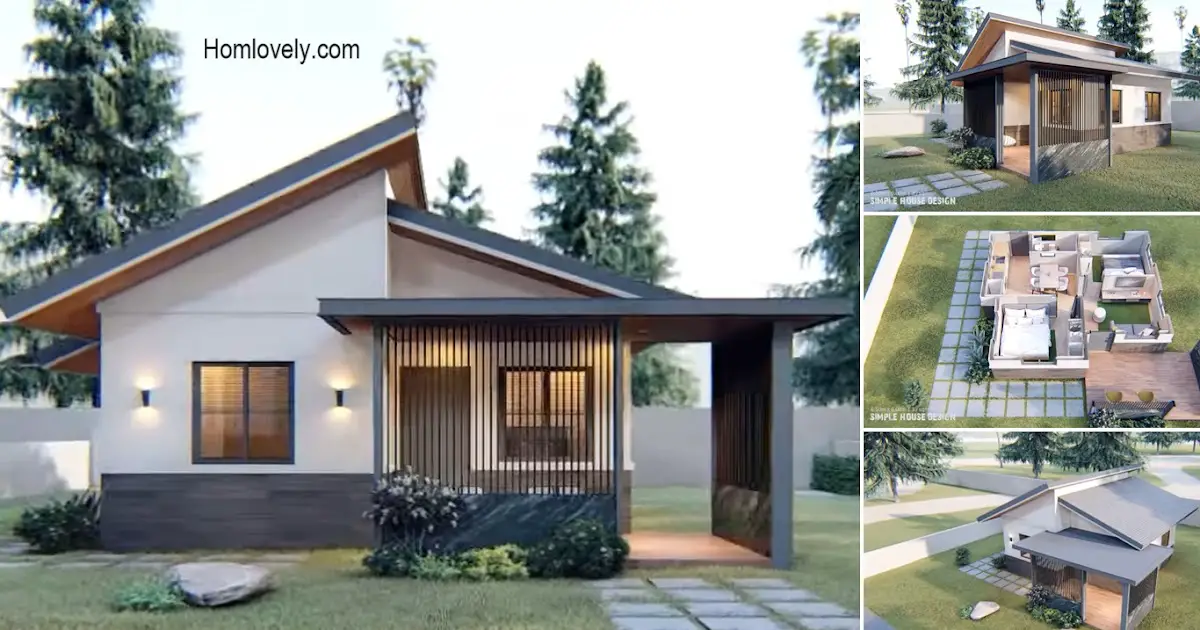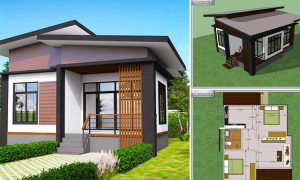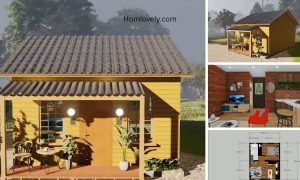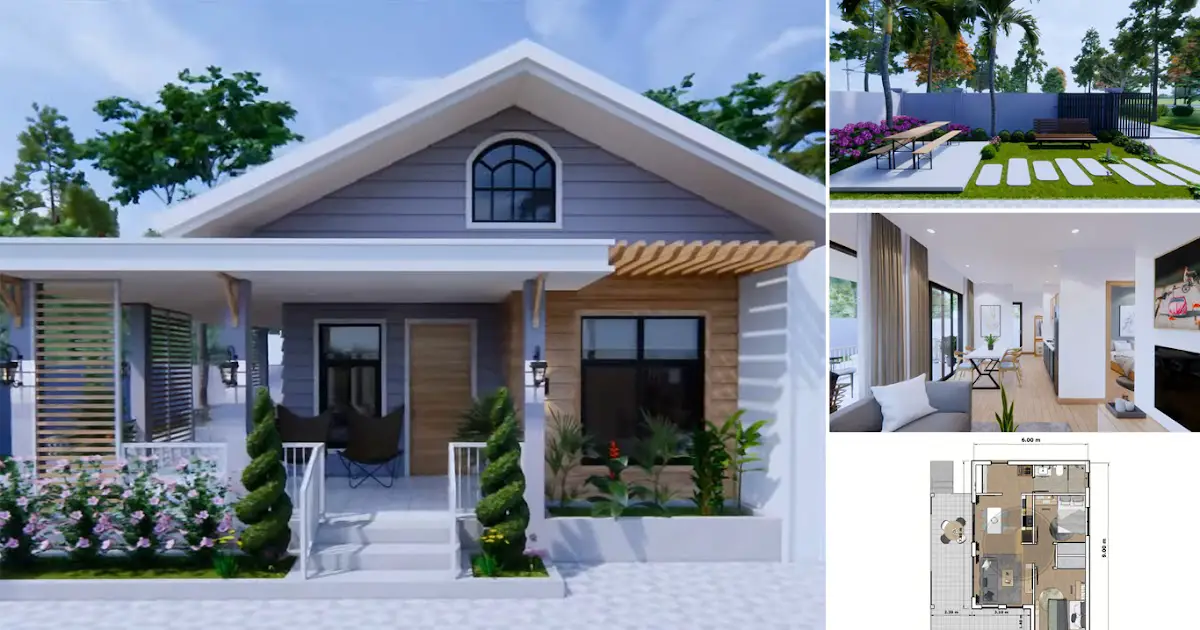Share this
.jpg) |
| Cozy 5×6 m Tiny House Design |
— Small house designs are still a favorite because they are affordable. The following Cozy 5×6 m Tiny House Design features a simple bungalow house with 1 bedroom. Suitable in a village environment to live alone or as a couple. The attractive appearance will make you stunned, let’s check the full design below!
Exterior Design
%20Cozy%205x6%20m%20Tiny%20House%20Design%20(16'x19')%200-40%20screenshot.png) |
| Exterior Design |
This simple little house is suitable for those of you who live in a rural area. A peaceful and natural environment, for a simple life. This house looks charming with an exposed red brick exterior and a sturdy mix of wood materials. The small bungalow house design is equipped with a cozy terrace to sit back and relax enjoying the view outside.
Top View
%20Cozy%205x6%20m%20Tiny%20House%20Design%20(16'x19')%204-55%20screenshot.png) |
| Top View |
Seen from above, this house is quite simple. The main building is equipped with an affordable gable roof, and the terrace is added with a sloping canopy. The atmosphere of the house looks beautiful with a garden surrounding it. Perfect for those of you who are tired of the crowded city.
Color Pallete
%20Cozy%205x6%20m%20Tiny%20House%20Design%20(16'x19')%202-27%20screenshot.png) |
| Kitchen |
Moving on to the interior, this small house looks more modern. For example, like this kitchen and dining area. The kitchen looks beautiful with a dark green kitchen set. The walls are attractive with patterned tiles.
Minimalist Furniture
%20Cozy%205x6%20m%20Tiny%20House%20Design%20(16'x19')%203-13%20screenshot.png) |
| Living Room |
Because of its small size, this house needs to maximize its function. The choice of furniture model is very influential. This living room uses modern minimalist furniture, with a gray sofa bed and a simple wooden table. The room is even more beautiful with paintings and floral decorations.
Floor Plan
%20Cozy%205x6%20m%20Tiny%20House%20Design%20(16'x19')%205-27%20screenshot.png) |
| Floor Plan |
House features:
– Terrace
– Living Room
– Kitchen
– 1 Bedroom
– 1 Bathroom
Like this article? Don’t forget to share and leave your thumbs up to keep support us. Stay tuned for more interesting articles from us!
Author : Rieka
Editor : Munawaroh
Source : Lovely 3d Home
is a home decor inspiration resource showcasing architecture, landscaping, furniture design, interior styles, and DIY home improvement methods.
Visit everyday… Browse 1 million interior design photos, garden, plant, house plan, home decor, decorating ideas.
