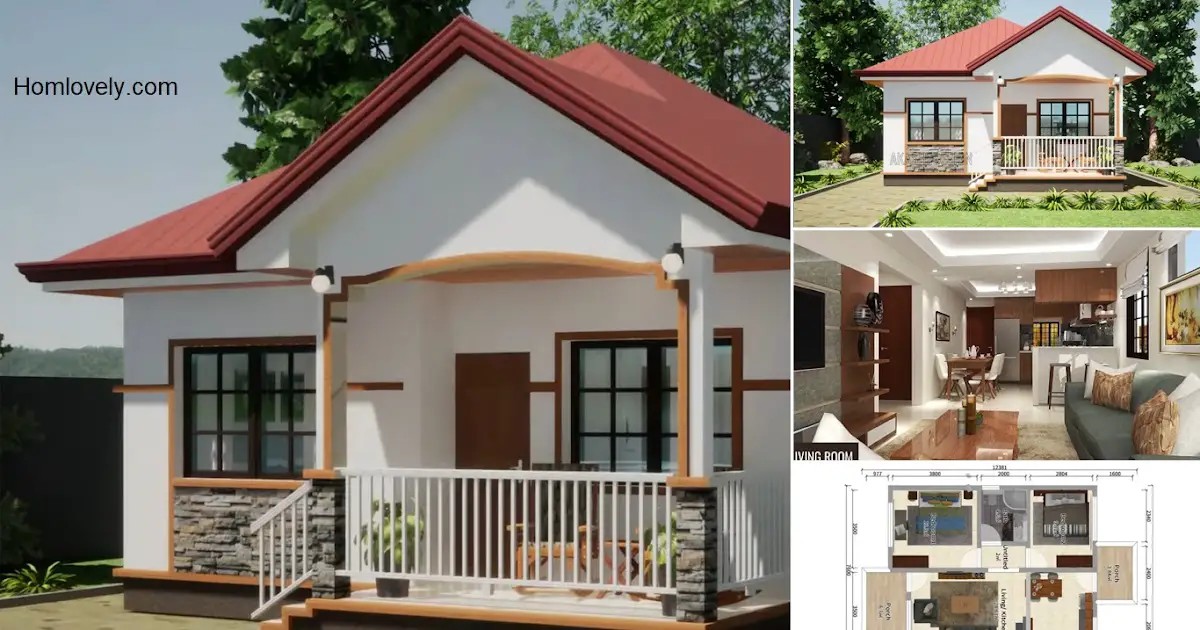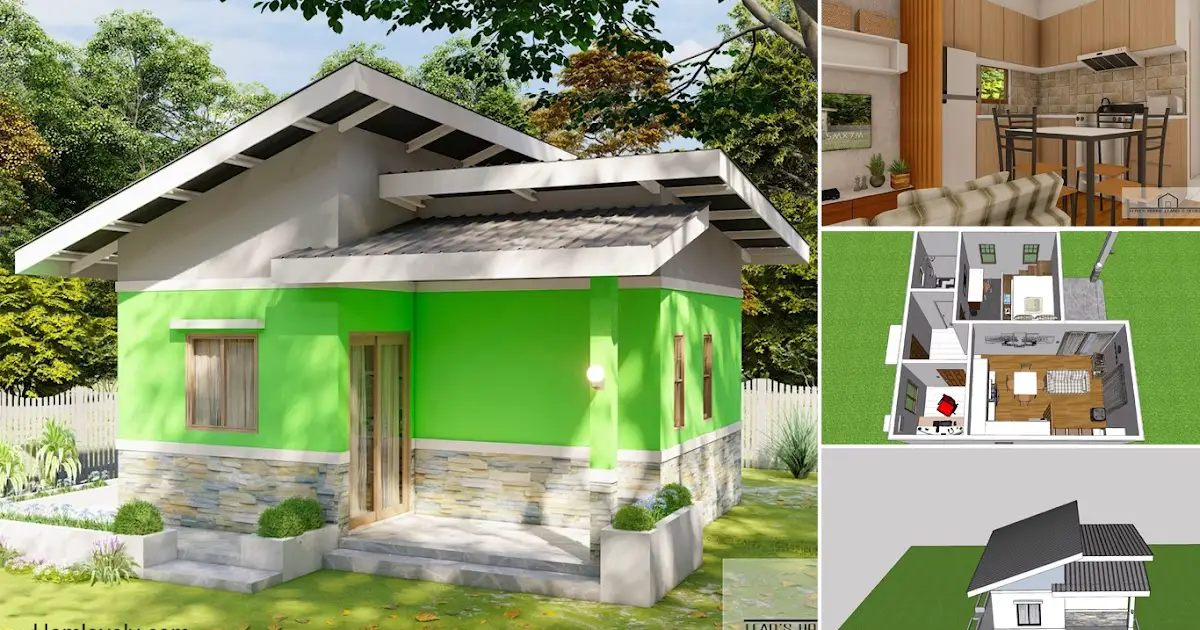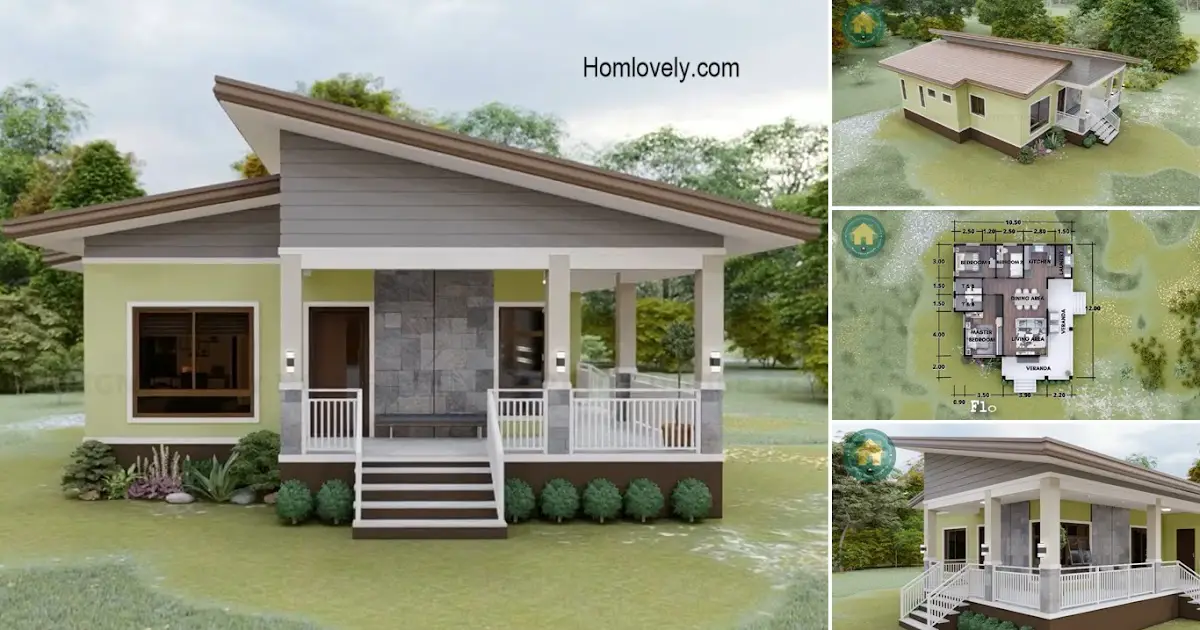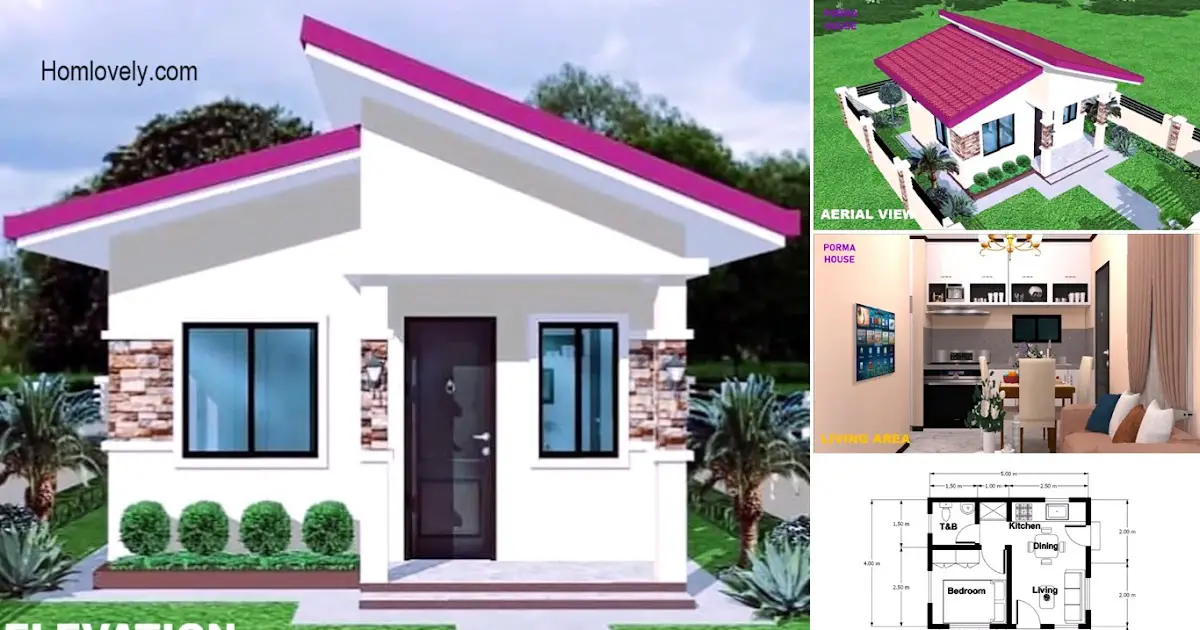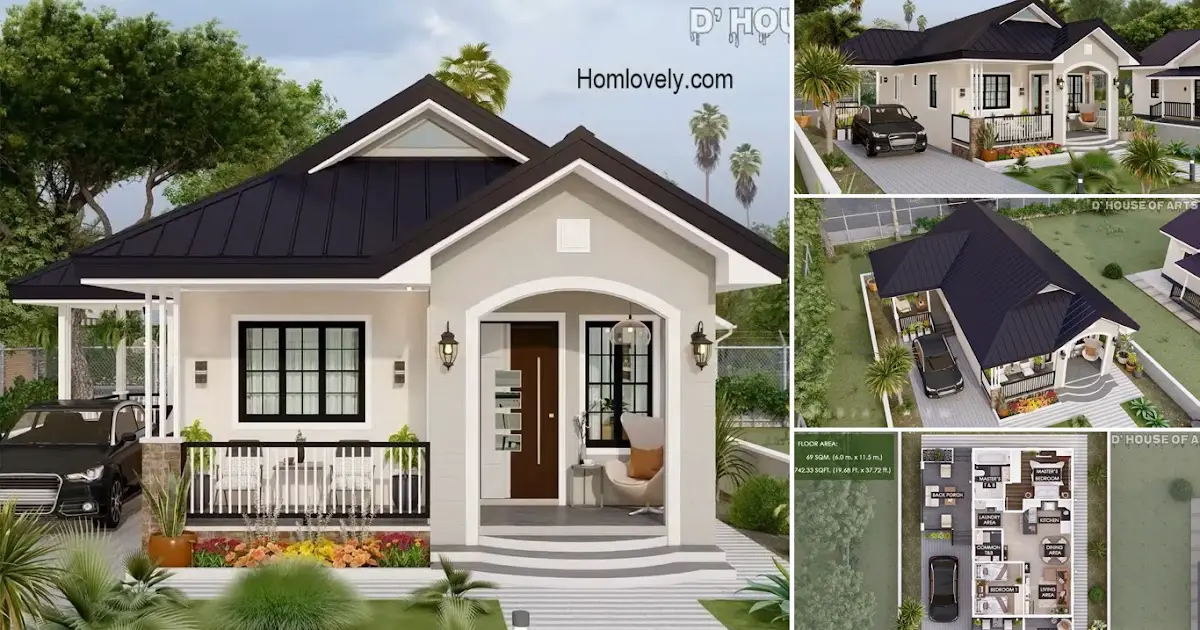Share this
 |
| Cozy 67 SQM Bungalow House Design 2 Bedroom |
— The bungalow house style is still a popular house style today. The simple, unique and beautiful look that is typical is the appeal of this design. Whether it’s on a large or small plot of land, this “Cozy 67 SQM Bungalow House Design 2 Bedroom” is definitely worth a shot!
Charming Looks
 |
| Front View |
Bungalow houses have a distinctive look that makes them different and very charming. This house itself has a beautiful facade with a prominent front porch. The right combination of natural stones makes it look elegant. The white wall design with brown lines makes the facade more colorful and dimensional. It’s simply gorgeous!
Many Windows
 |
| Side View |
The next characteristic of a bungalow house is that it has many windows. Both the front, side, and back of the house have windows of varying sizes according to their respective needs and functions. Then the roof design with a combination style also looks beautiful and becomes a highlight with a cute terracotta color.
Open Space Concept
 |
| Open Space Area |
As 67 sqm is quite small, this house needs to maximize the available space. Therefore, the open space concept is applied to the living room, dining room, and kitchen. Then in line with the exterior design, the interior of this room also uses earthy tones that make the atmosphere comfortable and homey. The interior of the house looks more elegant and modern, both from the selection of furniture to the lighting used.
Neat Layout
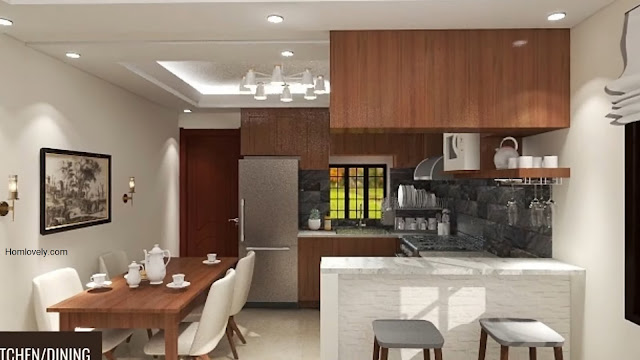 |
| Kitchen and Dining Area |
The choice of furniture model is one of the most important aspects in interior design. Choose furniture with a minimalist and functional model, because this model is timeless and can be more budget-efficient, suitable for small homes. After choosing the furniture model, the arrangement is also very important so that the room does not feel crowded and its function is more optimal.
Full Facilities
 |
| Bedroom |
In addition to a beautiful design, it is very necessary to pay attention to the comfort of the room. Especially for the bedroom. A cozy bedroom with a neat arrangement and a charming design, can make the quality of rest better. It doesn’t need much budget, as long as there are basic facilities such as a bed, wardrobe, study table, and a window, it will be comfortable enough.
Floor Plan
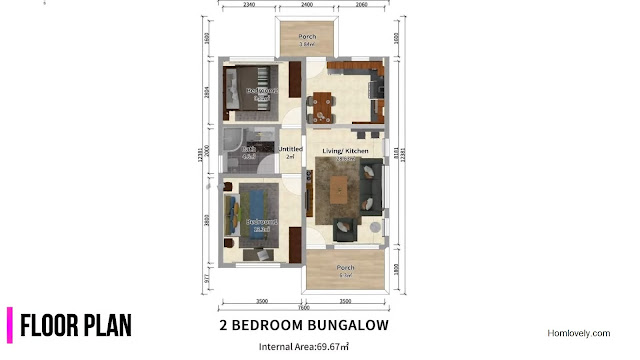 |
| Floor Plan |
This small 1-story bungalow house has complete facilities for a family, with the following details:
Front Porch : 6.3 sqm
Living, Dining, Kitchen Area: 28.63 sqm
Bedroom 1 : 13.3 sqm
Bedroom 2 : 9.81 sqm
Bathroom: 4.6 sqm
Back Porch: 3.84 sqm
Like this article? Don’t forget to share and leave your thumbs up to keep support us. Stay tuned for more interesting articles from us!
Author : Rieka
Editor : Munawaroh
Source : AKASHI DESIGN
is a home decor inspiration resource showcasing architecture, landscaping, furniture design, interior styles, and DIY home improvement methods.
Visit everyday… Browse 1 million interior design photos, garden, plant, house plan, home decor, decorating ideas.
