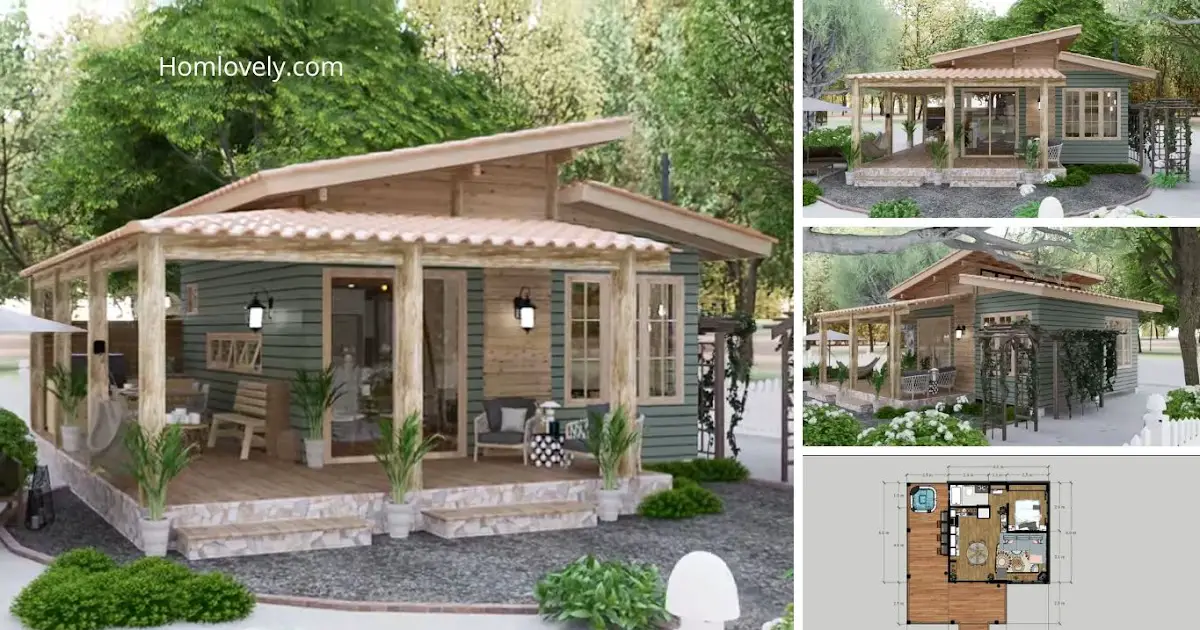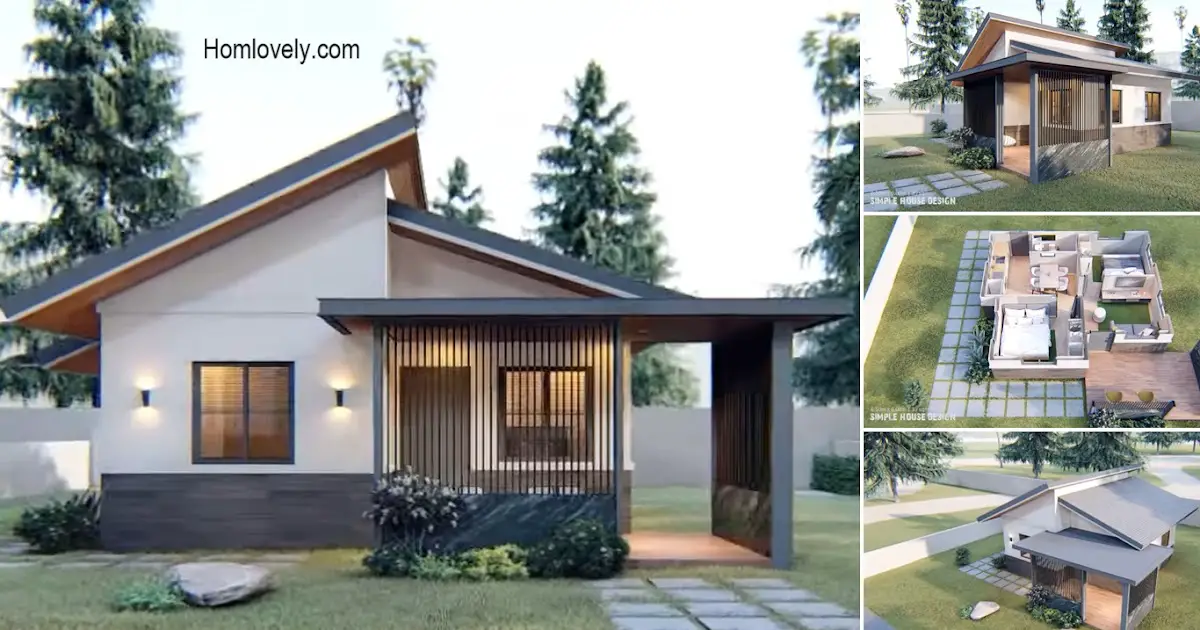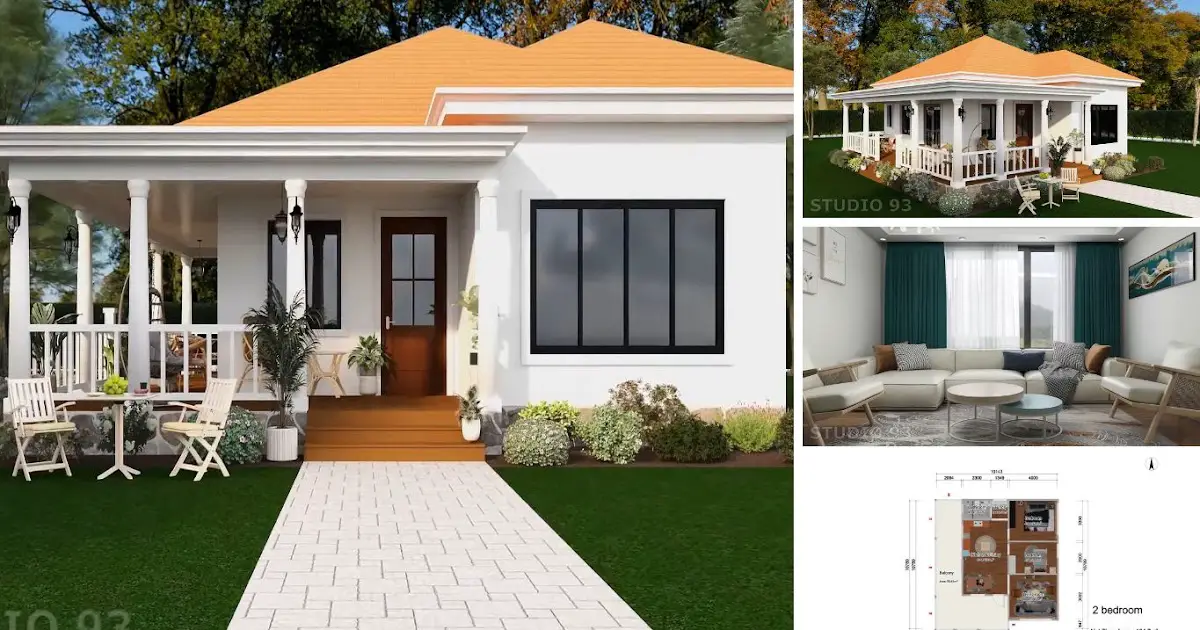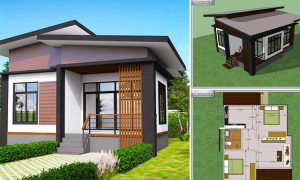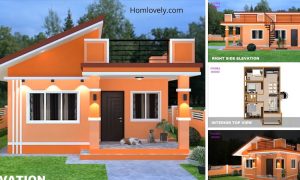Share this
.jpg) |
| Cozy (6x6m) Small House with Loft Design |
— Having a cozy little house with 2 bedrooms can be the perfect choice for your little family. Although only 6×6 meters in size, but thanks to the loft design, the facilities of the house become more complete. Find the complete design in the following Cozy (6x6m) Small House with Loft Design below!
Front View
%20Small%20House%20with%20Loft%20Design%20_%20Smart%20Floor%20Plan%20%F0%9F%8F%A1%201-8%20screenshot.png) |
| Front View |
A charming and cozy look with a simple bungalow style. This house with a combination of concrete and wood materials can be an affordable choice for you. The simple front side, with a spacious terrace to the side, is the most comfortable place to relax.
Side View
%20Small%20House%20with%20Loft%20Design%20_%20Smart%20Floor%20Plan%20%F0%9F%8F%A1%201-14%20screenshot.png) |
| Side View |
With its modest size, make the most of the area around the house for comfort. For example, utilize the outside wall to create a vertical garden. The house becomes more beautiful and refreshing.
Rear View
%20Small%20House%20with%20Loft%20Design%20_%20Smart%20Floor%20Plan%20%F0%9F%8F%A1%201-31%20screenshot.png) |
| Rear View |
This simple little house has a minimalist exterior. The wood and concrete alloy walls are already charming without the need for much additional decoration. The grayish blue color looks harmonious with the wood grain motif. Then this house uses a shed roof with an additional canopy for the terrace.
Loft Design
%20Small%20House%20with%20Loft%20Design%20_%20Smart%20Floor%20Plan%20%F0%9F%8F%A1%203-51%20screenshot.png) |
| Loft Design |
This small house really maximizes the design carefully. Using a loft design will provide additional space that can be used for bedrooms or other rooms. The loft floor itself is above the kitchen, with a space-saving wooden staircase.
Cozy Interior
%20Small%20House%20with%20Loft%20Design%20_%20Smart%20Floor%20Plan%20%F0%9F%8F%A1%205-4%20screenshot.png) |
| Cozy Interior |
The open space concept is also used for this house. The open space concept in the living room to the kitchen will make the impression of a more spacious room. Then the interior of this house also looks comfortable with a combination of white, navy, and also earthy tones.
Floor Plan
%20Small%20House%20with%20Loft%20Design%20_%20Smart%20Floor%20Plan%20%F0%9F%8F%A1%2010-21%20screenshot.png) |
| Floor Plan |
This 6×6 meter house has the following facilities:
– Terrace
– Living Room
– Dining Room
– Bedroom
– Bathroom
– Laundry Space
– Loft Bedroom
%20Small%20House%20with%20Loft%20Design%20_%20Smart%20Floor%20Plan%20%F0%9F%8F%A1%2010-35%20screenshot.png) |
| Loft Bedroom |
Thankyou for reading this Cozy (6x6m) Small House with Loft Design. Like this article? Don’t forget to share and leave your thumbs up to keep support us. Stay tuned for more interesting articles from us!
Author : Rieka
Editor : Munawaroh
Source : Cozy Woodnest
is a home decor inspiration resource showcasing architecture, landscaping, furniture design, interior styles, and DIY home improvement methods.
Visit everyday… Browse 1 million interior design photos, garden, plant, house plan, home decor, decorating ideas.
