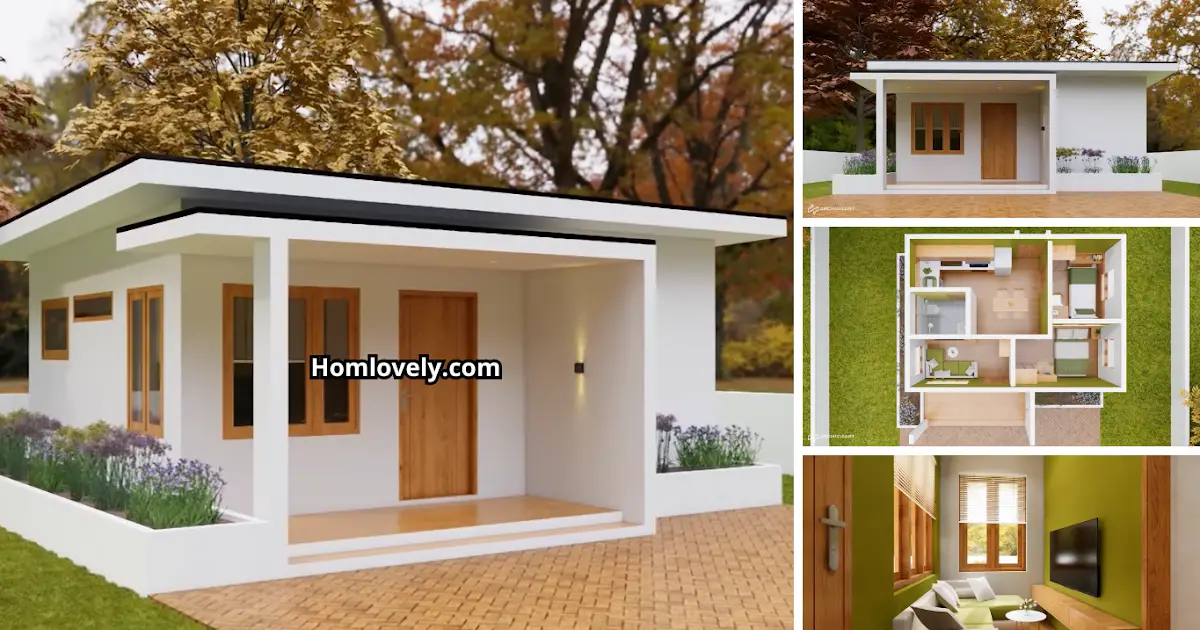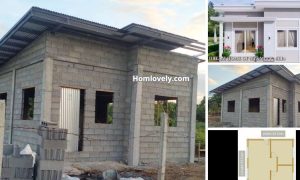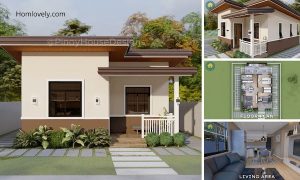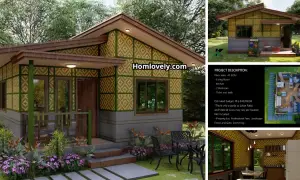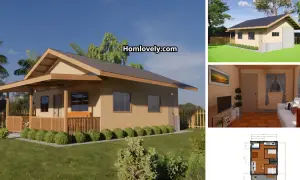Share this

— Looking for a stylish and comfortable small home with limited space? This Cozy & Modern Small House Design 2 BR (5×7 Meters) combines a comfortable layout, contemporary look, and functional space—perfect for small families or couples looking for a practical and beautiful home. Let’s check this out!
Modern Minimalist Exterior
%20Small%20House%20Design%20_%20Cozy%20&%20Modern%20House%20With%202%20Bedrooms%200-15%20screenshot.png)
From the front, the house displays perfect symmetry with centrally placed doors and windows. The combination of wooden doors and framed windows adds warmth to the modern white exterior. The compact entrance porch enhances the facade while offering a small yet functional space for outdoor decor or seating.
%20Small%20House%20Design%20_%20Cozy%20&%20Modern%20House%20With%202%20Bedrooms%200-26%20screenshot.png)
This home features a clean flat roof structure with soft white walls and warm wood accents. The front porch is neatly tucked under a minimalist canopy, providing protection while adding style. A simple small garden adorns the perimeter, adding a touch of color and freshness to the home’s front appearance.
Floor Plan for Comfortable Daily Living
%20Small%20House%20Design%20_%20Cozy%20&%20Modern%20House%20With%202%20Bedrooms%207-41%20screenshot%20(1).png)
Within the 5×7-meter layout, every square meter is maximized. The design includes:
– 2 Bedrooms
– Living Room
– Kitchen and Dining Area
– 1 Bathroom
– Front Terrace
The open layout ensures smooth movement and good air circulation, while the placement of the bedrooms at the back creates privacy. Perfect for compact living without sacrificing comfort.
Interior Design
%20Small%20House%20Design%20_%20Cozy%20&%20Modern%20House%20With%202%20Bedrooms%201-25%20screenshot.png)
The interior is bright and comfortable, with a combination of green and wood colors that bring freshness and life to the space. The compact yet stylish living room is equipped with a comfortable sofa, wall-mounted TV, and natural light from double windows. This thoughtful design makes the small space feel spacious, cool, and relaxing.
Thank you for taking the time to read this Cozy & Modern Small House Design 2 BR (5×7 Meters). Hope you find it useful. If you like this, don’t forget to share and leave your thumbs up to keep support us in Balcony Garden Facebook Page. Stay tuned for more interesting articles from ! Have a Good day.
Author : Rieka
Editor : Munawaroh
Source : Archivizart
is a home decor inspiration resource showcasing architecture, landscaping, furniture design, interior styles, and DIY home improvement methods.
Visit everyday… Browse 1 million interior design photos, garden, plant, house plan, home decor, decorating ideas.
