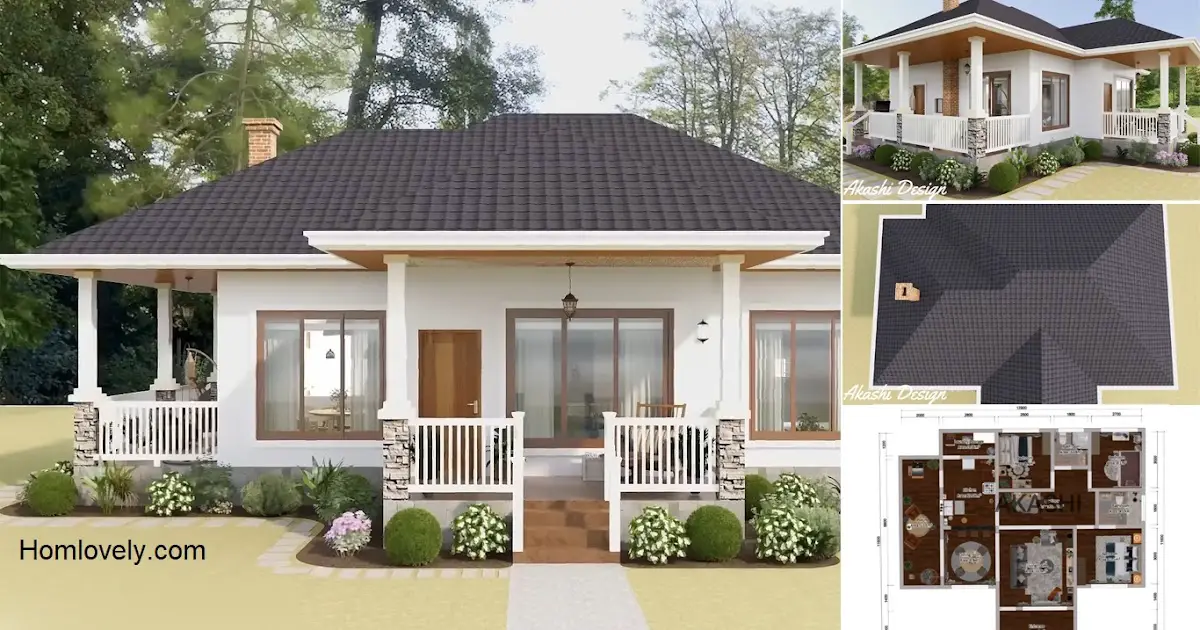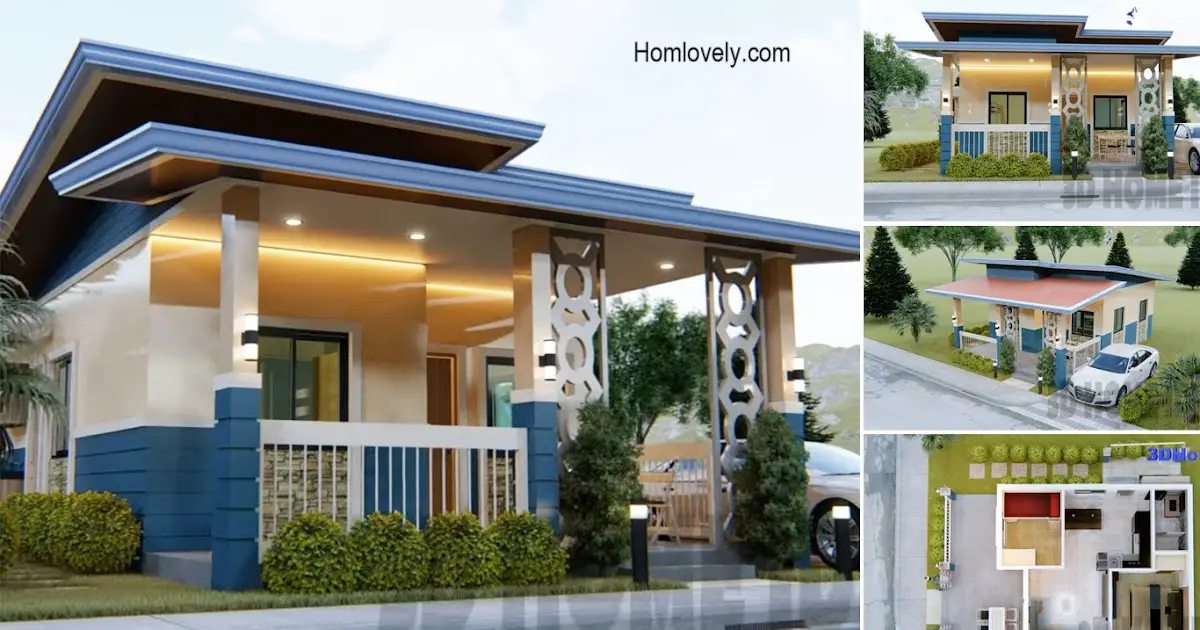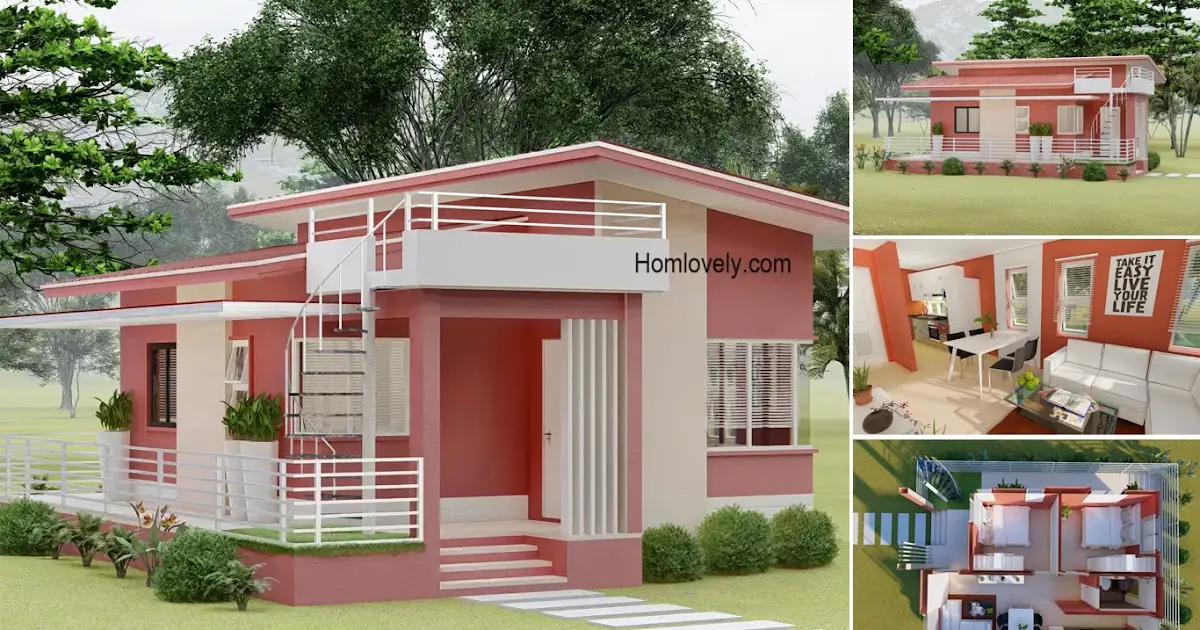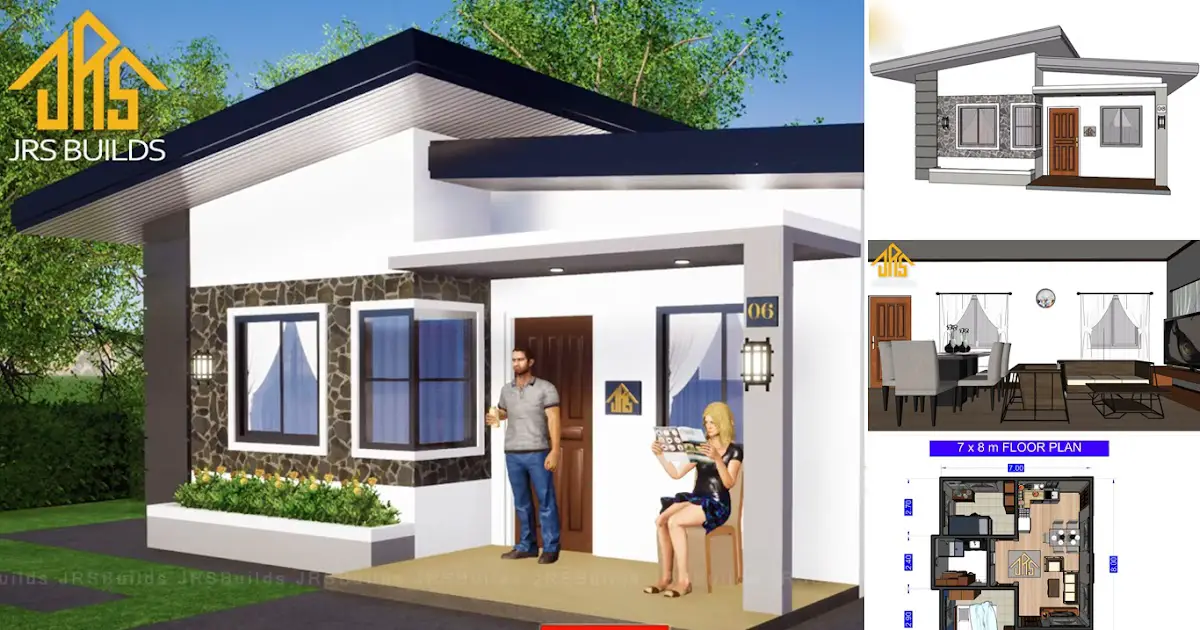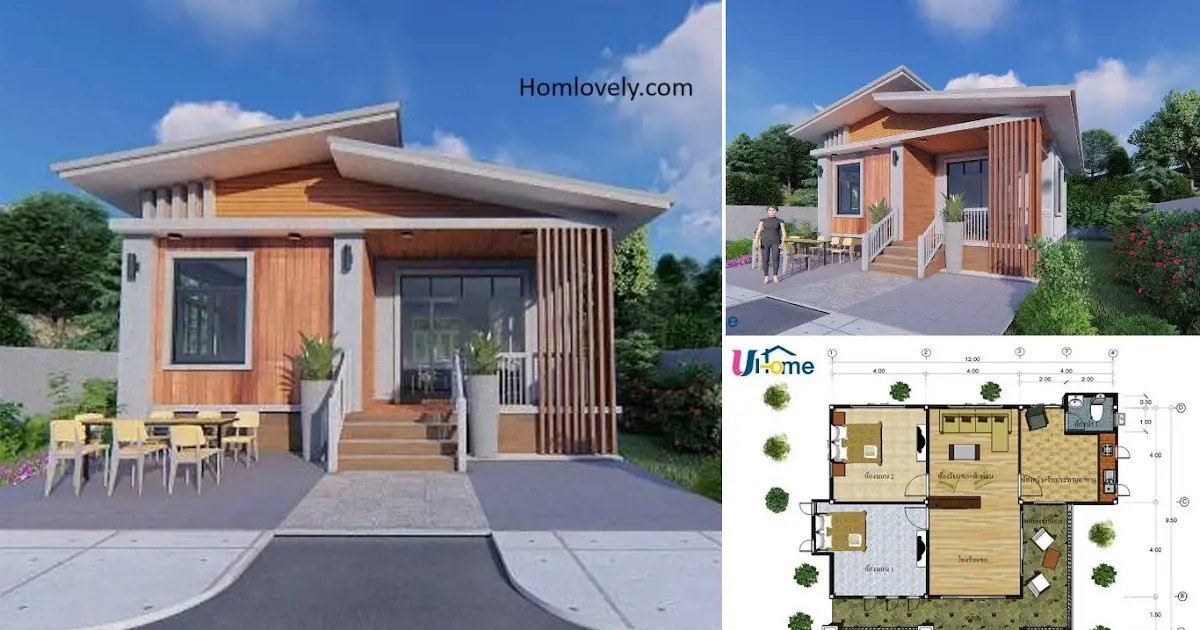Share this
 |
| Cozy Small 3 Bedroom House Design With Floor Plan |
— Making a house with a beautiful design is important, but making a comfortable home is also very important. It is the comfort that makes the people living in the house cozy and at peace. This “Cozy Small 3 Bedroom House Design With Floor Plan” presents an example of a cozy stunning house as inspiration. Let’s check it out!
Stunning Looks
 |
| Facade Design |
From the outside, this house already looks stunning. The bungalow style seems very suitable, giving dimension to the house so that it does not look monotonous. The roof design with a dark color choice is very harmonious with the white facade. It’s a perfect match!
Spacious Terrace
 |
| Porch |
That’s not the only beauty side of this house. The house has two terraces, a terrace in front as entrance and a spacious terrace on the side. The stunning design is complete with a small fence and some pillars. The garden design that surrounds the house have a small path makes this house look more stand out and eye-catching!
Roof Design
 |
| Roof Design |
This house also has a unique roof design that is very interesting to see. The pyramid roof design has been combined to hip and valley design, making a modern dimensional impression. The dark color for the roof also makes a more elegant looks. You can also see a small hole, which is the chimney for the fireplace below.
Floor Plan
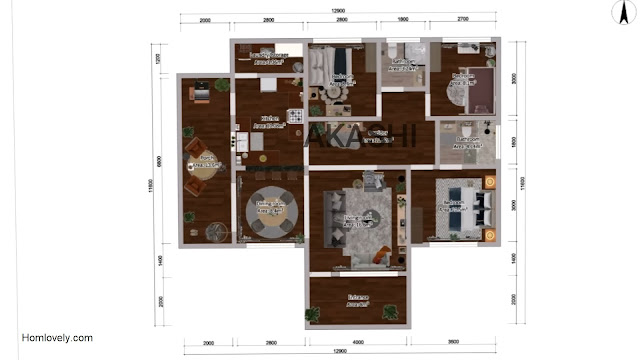 |
| Floor Plan |
This house consists of:
– Entrance 8sqm
– Living Room 16.8 sqm
– Dining Area 8.4 sqm
– Kitchen 10 sqm
– Corridor 11.52 sqm
– Laundry/Storage Area 3.36 sqm
– Bedroom 1 10.5 sqm with Private Bathroom 4.14 sqm
– Bedroom 2 8.1 sqm
– Bedroom 3 8.4 sqm
– Common Bathroom 3.24 sqm
– Side Porch 13.6 sqm
Like this article? Don’t forget to share and leave your thumbs up to keep support us. Stay tuned for more interesting articles from us!
Author : Rieka
Editor : Munawaroh
Source : Youtube AKASHI DESIGN
is a home decor inspiration resource showcasing architecture, landscaping, furniture design, interior styles, and DIY home improvement methods.
Visit everyday… Browse 1 million interior design photos, garden, plant, house plan, home decor, decorating ideas.
