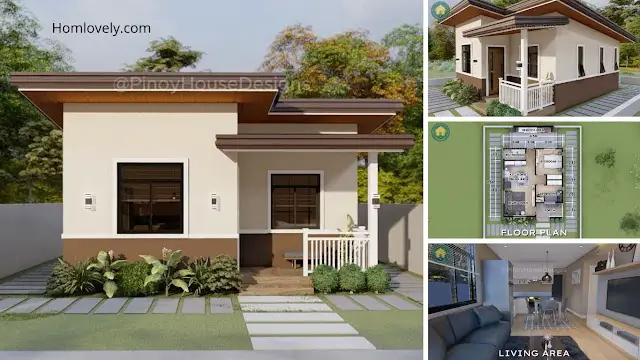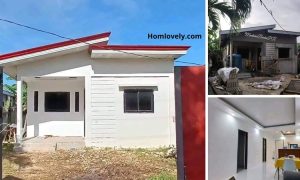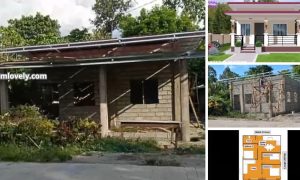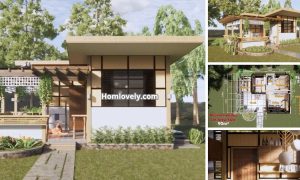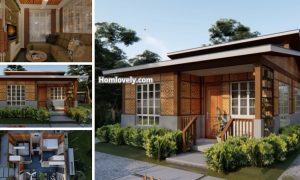Share this
%20(1).jpg)
— Perhaps the following design would appeal to those of you who prefer simple small house ideas. Simple in looks, this 6.5 x 7.5meter, two-bedroom home is ideal for small families. Do you want to know? Let’s take a look at the Cozy Small House Design with Floorplan (6.5×7.5m) below!
Simple Modern Home Design
%200-11%20screenshot.png) |
| Simple modern home design |
Using a minimalist modern style, this small house still looks attractive. The beige and brown facade is warm and homey. The front part has a small, cozy terrace. The entrance of this house faces the side, so it feels more private.
Lots of Windows
%200-46%20screenshot.png) |
| Lots of Windows |
This home has quite a few windows on either side of the house. The room is more comfortable thanks to these windows. They let in natural light and promote healthy air circulation.
Sloping Roof
%200-39%20screenshot.png) |
| Sloping Roof |
This home has a simple sloping roof design. Nevertheless, this house’s roof is still beautifully and artistically designed. There is a separate roof above the patio.
Floor Plan
%201-44%20screenshot.png) |
| Floor Plan |
Floor Area: approx. 50 sqm.
House features:
– Porch
– Living Area
– Kitchen
– Dining Area
– 2 Bedrooms
– 1 Toilet and Bath
– Service Area
Estimated Cost: 1,100,000 Php – 1,400,000 Php (22,000 USD – 28,000 USD)
Cost may vary greatly depending on many factors such as location and material specifications. This is for information purposes only.
Open space design
%202-29%20screenshot.png) |
| Open space design |
The open space idea used within this home will increase the owner’s comfort level. The space appears roomy and well-balanced with appropriate interior design. Additionally, the earthy and gray color scheme feels well-balanced.
Thank you for taking the time to read this Cozy Small House Design with Floorplan (6.5×7.5m). Hope you find it useful. If you like this, don’t forget to share and leave your thumbs up to keep support us in Balcony Garden Facebook Page. Stay tuned for more interesting articles from ! Have a Good day.
Author : Rieka
Editor : Munawaroh
Source : Pinoy House Designs
is a home decor inspiration resource showcasing architecture, landscaping, furniture design, interior styles, and DIY home improvement methods.
Visit everyday… Browse 1 million interior design photos, garden, plant, house plan, home decor, decorating ideas.
