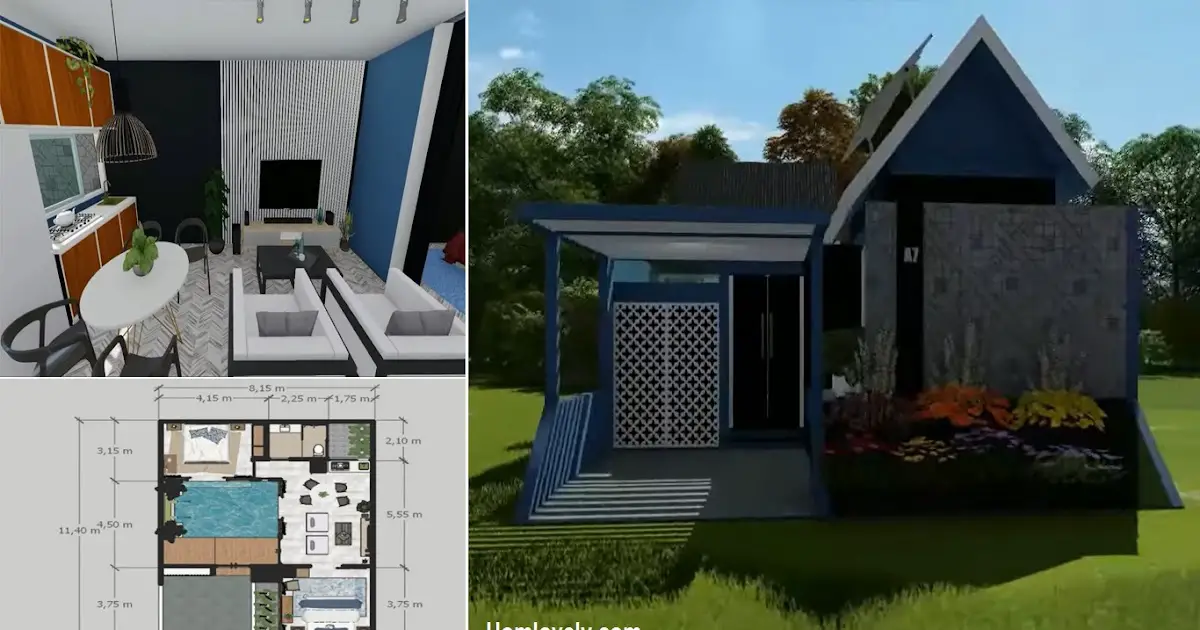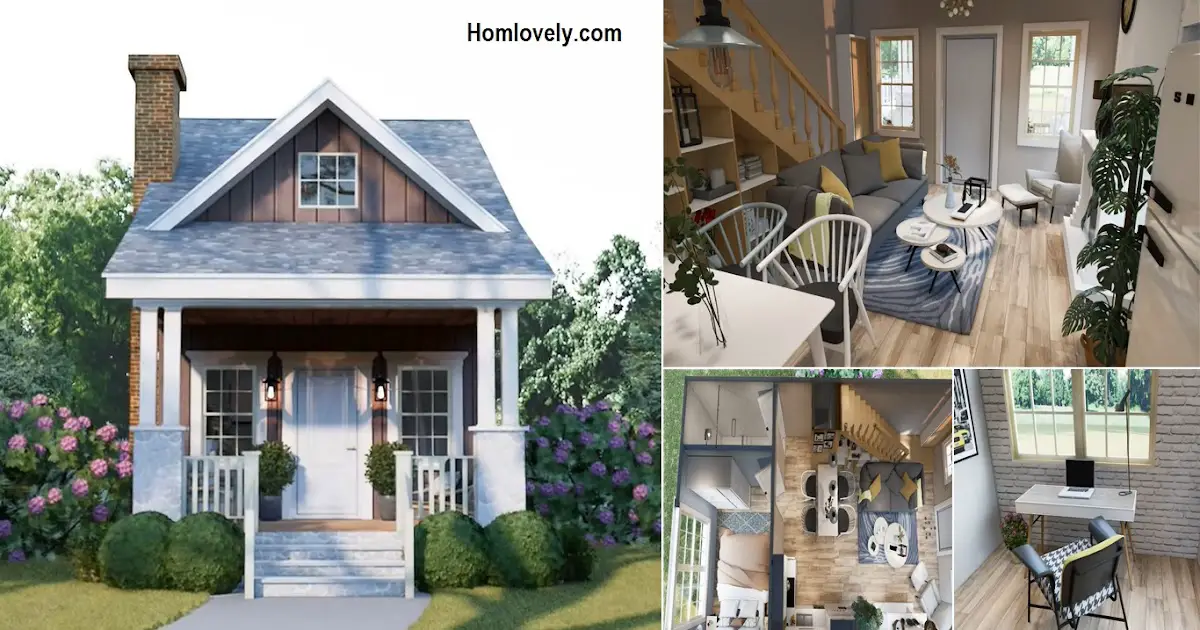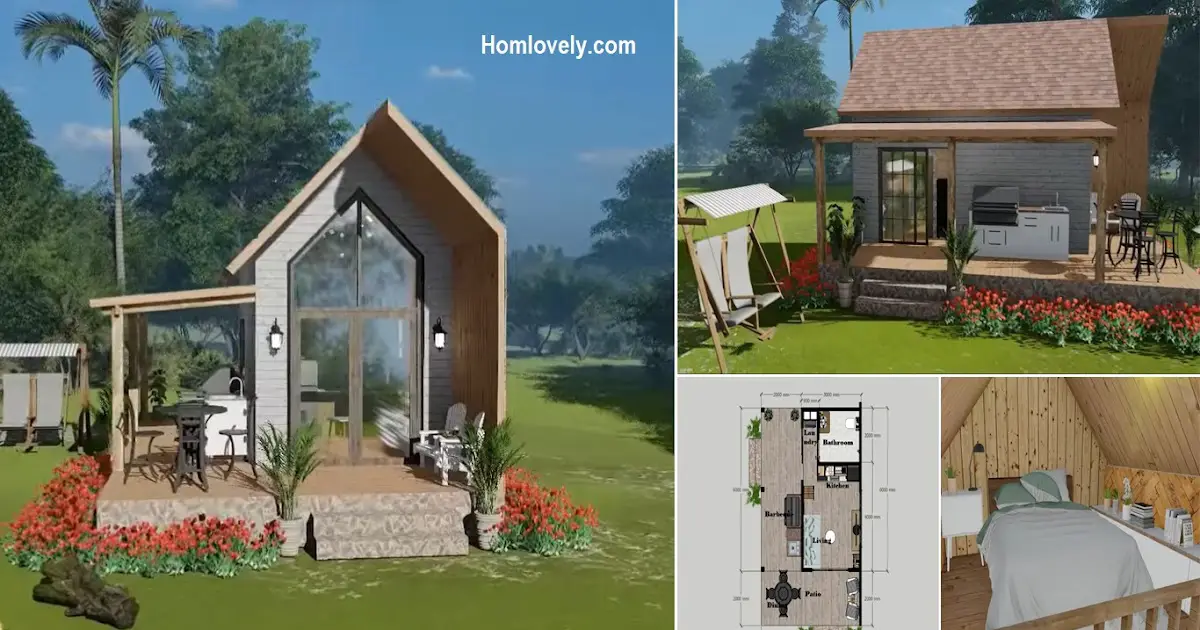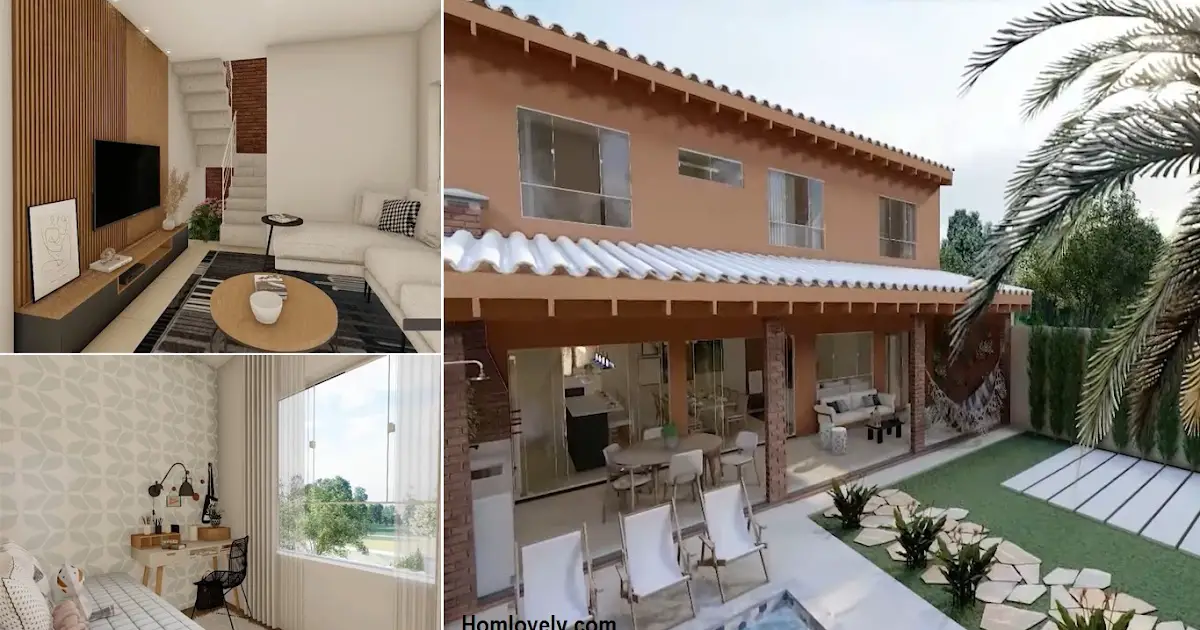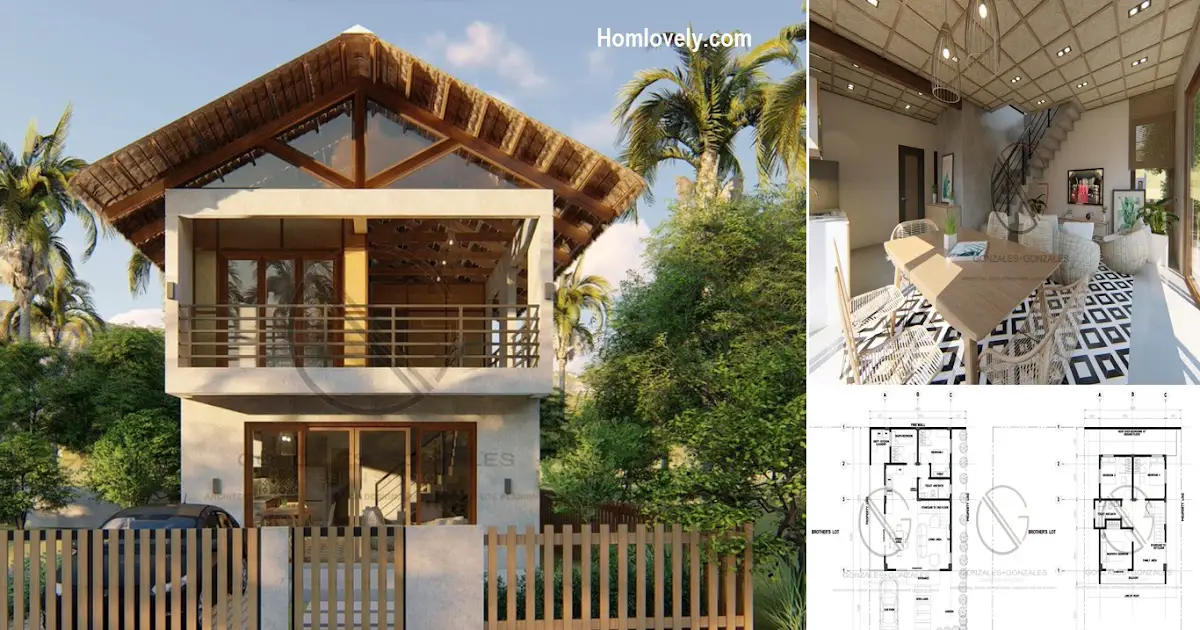Share this

– The design of this simple house covering an area of 8×11 meters looks slick and comfortable. With the swimming pool, it makes the residences feel more soothing. Check out the following unique residential reviews and hopefully be inspired.
Front view

The front view of this house looks chic and simple. With the roster barrier, it makes the house feel more private but also doesn’t make residents feel stuffy or uncomfortable. The presence of plants in the front area of the house also makes the environment feel fresher and more beautiful.
Top view

From the top, this minimalist house has an L shape for the building. Where there is a swimming pool in the front side area.
Main room

Merging the living room with the kitchen and dining room will save space. And it is perfect for this simple house. You can design nicely and decorate in good ways for a comfortable spot.
Bedrooms

There are 2 bedrooms in this nature house. And the two bedrooms are the same facing in the direction of the swimming pool. So it will have a good view every time you wake up.

Get a barrier sliding door with glass transparent material in the bedroom area. And install the curtain to protect the view and keep the bedroom in a private area.
Bathroom

The bathroom is designed nicely in white and blue color. The color combination makes a pretty and soothing effect. Especially the mini garden at the side of the bathroom brings fresh nuance.
Swimming pool

The swimming pool at the side of the house makes stunning. There is also a fountain that makes the swimming pool feel more soothing with the sound of flowing water. Not only that, the design of the swimming pool next to the front of the house is designed without a roof. However, you can add a transparent roof for more security.
Floor plan

As you can see, the picture above explain about the part of this house. There are:
- Main room (5.55 m x 3.58 m)
- Master bedroom (3.75 m x 3.58 m)
- Bedroom (3.15 m x 4.15 m)
- Bathroom (2.10 m x 2.25 m)
- Mini garden (2.10 m x 1.75 m)
- Swimming pool (4.50 m x 4.57 m)
Author : Yuniar
Editor : Munawaroh
Source : Youtube Small house Design
is a home decor inspiration resource showcasing architecture, landscaping, furniture design, interior styles, and DIY home improvement methods.
Visit everyday… Browse 1 million interior design photos, garden, plant, house plan, home decor, decorating ideas.
