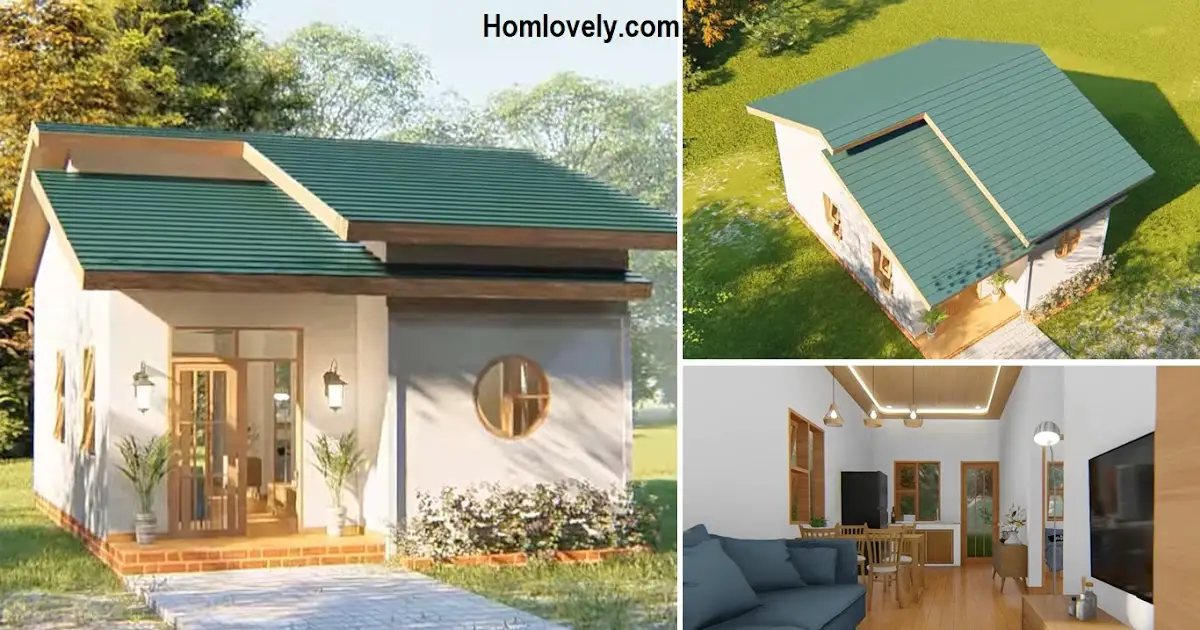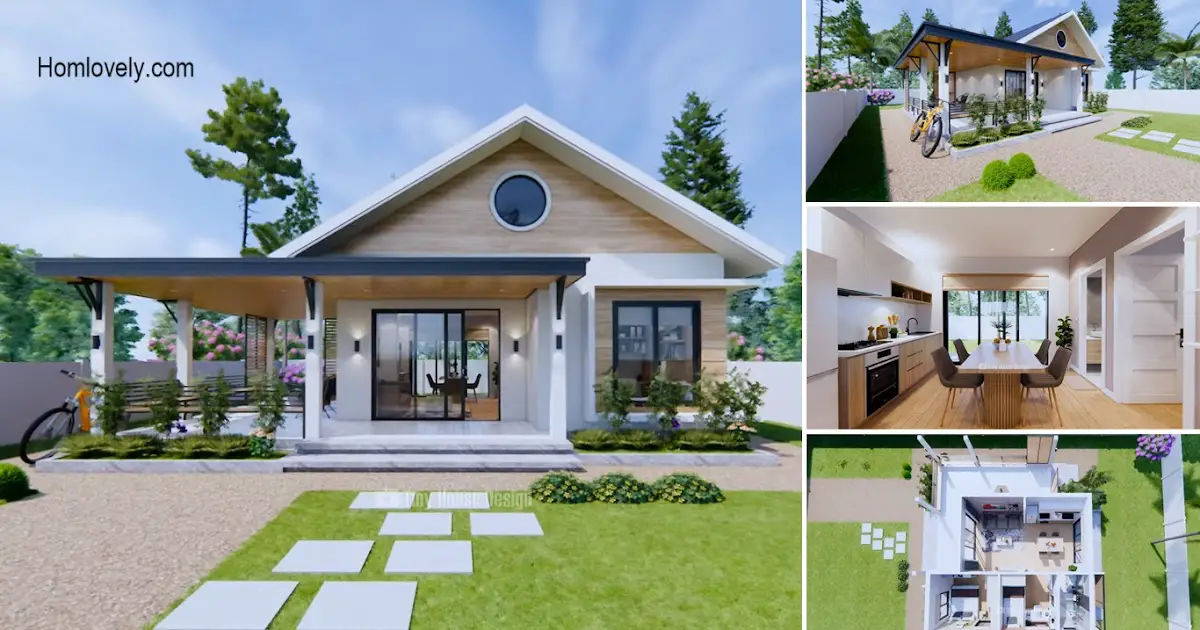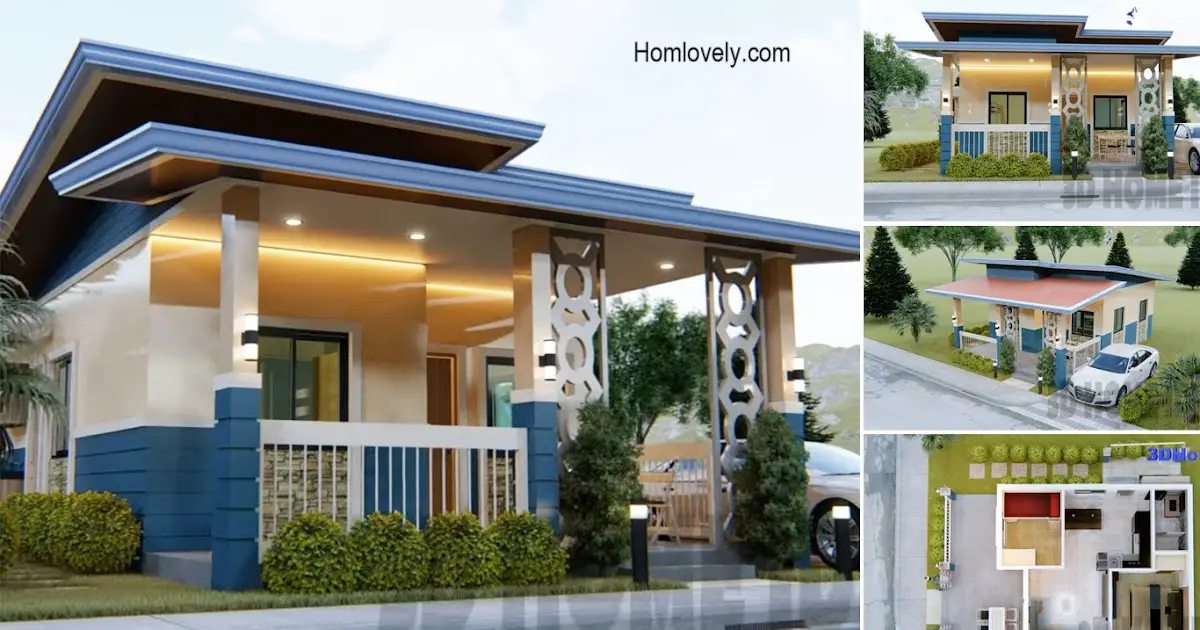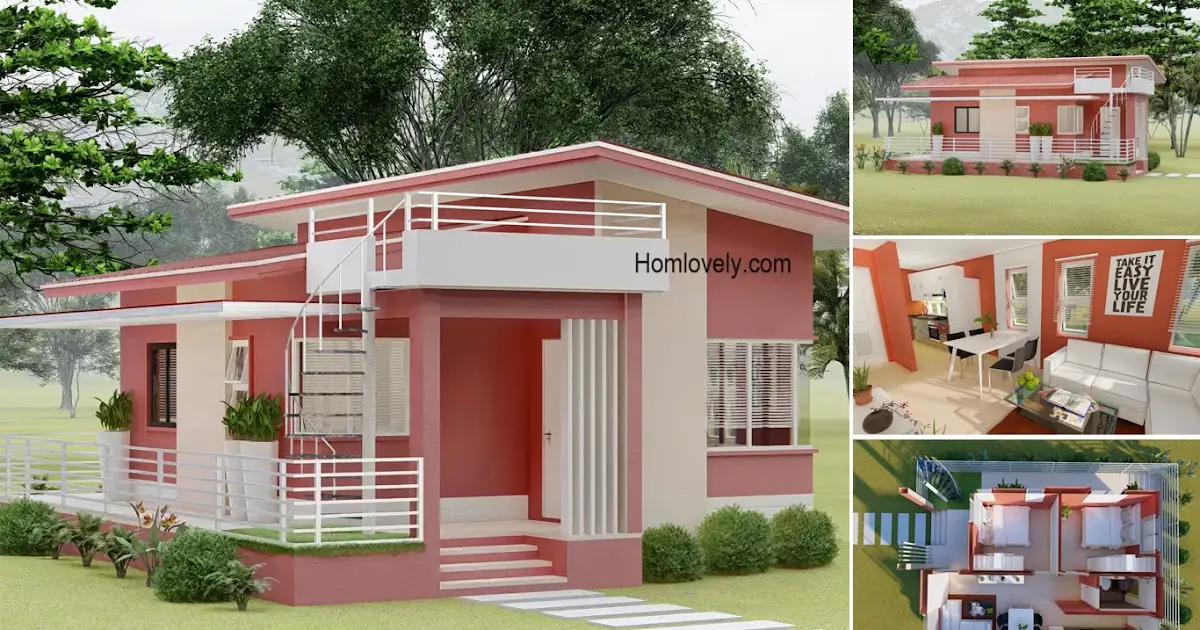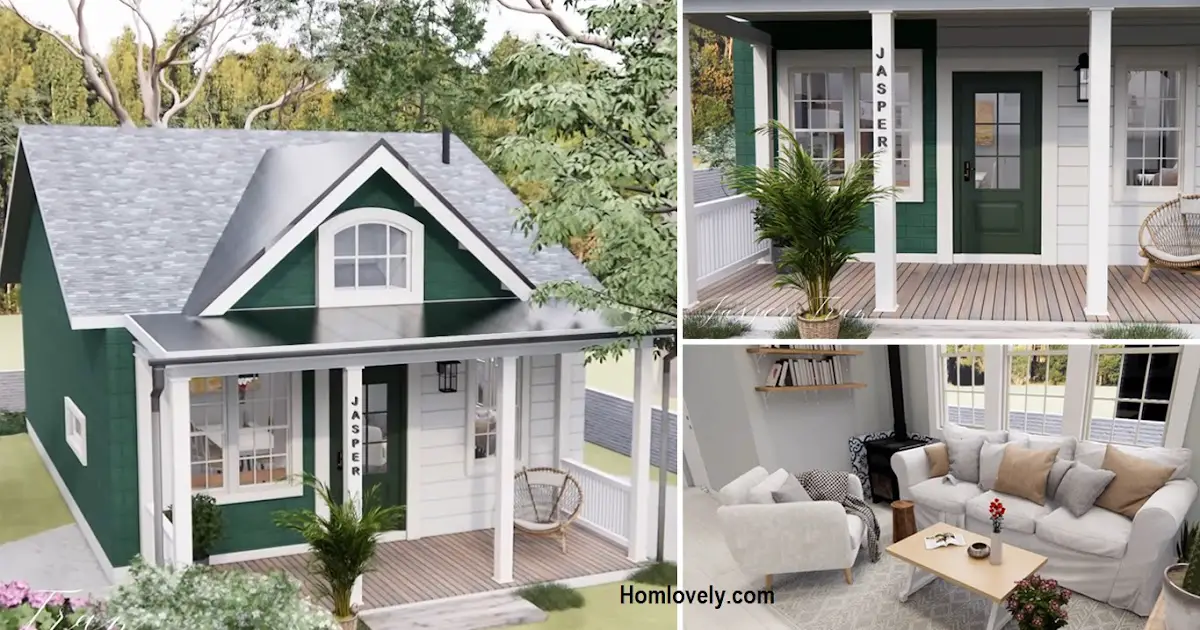Share this
 |
| Cute and Adorable Tiny House Design 6 x 8 meters (48 Sqm) inc. Floor Plan |
— Not everyone can afford to create a spacious and luxurious home. So a small house can be an affordable option. Even though it’s small, it can also be very comfortable. As in “Cute and Adorable Tiny House Design 6 x 8 meters (48 Sqm) inc. Floor Plan” below. Let’s check it out!
Front Facade View
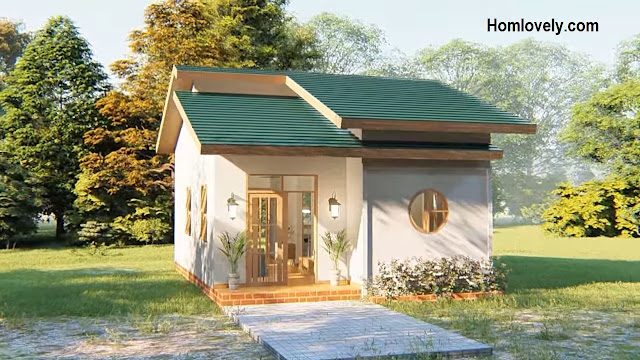 |
| Facade Design |
With an area of 48 sqm, this tiny house still looks so charming. The simple design is similar to a small country house. The facade itself uses warm white and beige colors, combined with a sweet tosca-colored roof. What makes this house look interesting is the round window design, very modern similar to the Japanese concept.
Front Side View
%20with%20floor%20plan%201-24%20screenshot.jpg) |
| Front Side View |
From here, the side and front of the house can be seen. This house has no carport, only a narrow terrace. The front of the house has a concrete flower bed, which makes the atmosphere more fresh. The side of the house has a window for ventilation and a source of natural lighting for the inside of the house.
Rear View
%20with%20floor%20plan%201-1%20screenshot.jpg) |
| Rear View |
This is the back view of the house. From here we can see at the back of the house there is an exit door. This house also has quite a lot of windows that make the atmosphere in the house feel fresher and less cramped.
Roof Design
%20with%20floor%20plan%200-38%20screenshot.jpg) |
| Roof Design |
This small house uses a gable-style roof. The gable roof has a simple and minimalist design. In addition, this roof is also quite affordable and easy to maintain. This roof is popularly used in small and minimalist houses.
Warm Interior
%20with%20floor%20plan%201-55%20screenshot.jpg) |
| Warm Interior |
In line with the exterior appearance, the interior of this house also has a simple and minimalist design. The brown wood color in the interior and furniture makes the room feel warmer and more comfortable. This room also uses the concept of open space, without any room dividers. The high ceiling design also makes the house cooler.
Room Layout and Floor Plan
%20with%20floor%20plan%200-24%20screenshot.jpg) |
| Room Layout |
With a minimalist size, this house has a maximum space arrangement. With an optimal arrangement, the house becomes tidier and can maximize the function of the existing space. This house is a one-story house that has quite complete facilities, very suitable for a small family. There is a living room, kitchen and dining area, 2 bedrooms, and 1 bathroom.
%20with%20floor%20plan%200-15%20screenshot.jpg) |
| Floor Plan |
This house has a size of 6 x 8 meters, or an area of 48 sqm. With detailed room sizes as follows:
Terrace: 2.9 x 1 meter
Open space area: 3 x 7 meters
Bedroom 1: 3 x 3.5 meters
Bedroom 2: 3 x 3 meters
Bathroom: 2 x 1.5 meters
Like this article? Don’t forget to share and leave your thumbs up to keep support us. Stay tuned for more interesting articles from us!
Author : Rieka
Editor : Munawaroh
Source : Youtube.com/ Cozy Woodnest
is a home decor inspiration resource showcasing architecture, landscaping, furniture design, interior styles, and DIY home improvement methods.
Visit everyday… Browse 1 million interior design photos, garden, plant, house plan, home decor, decorating ideas.
