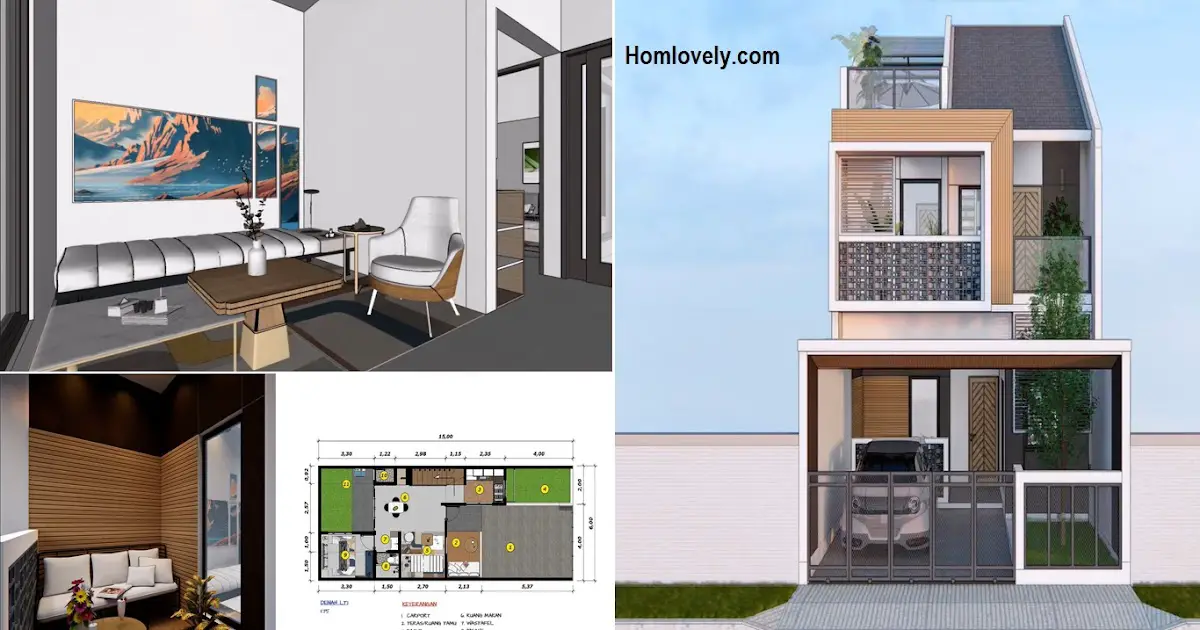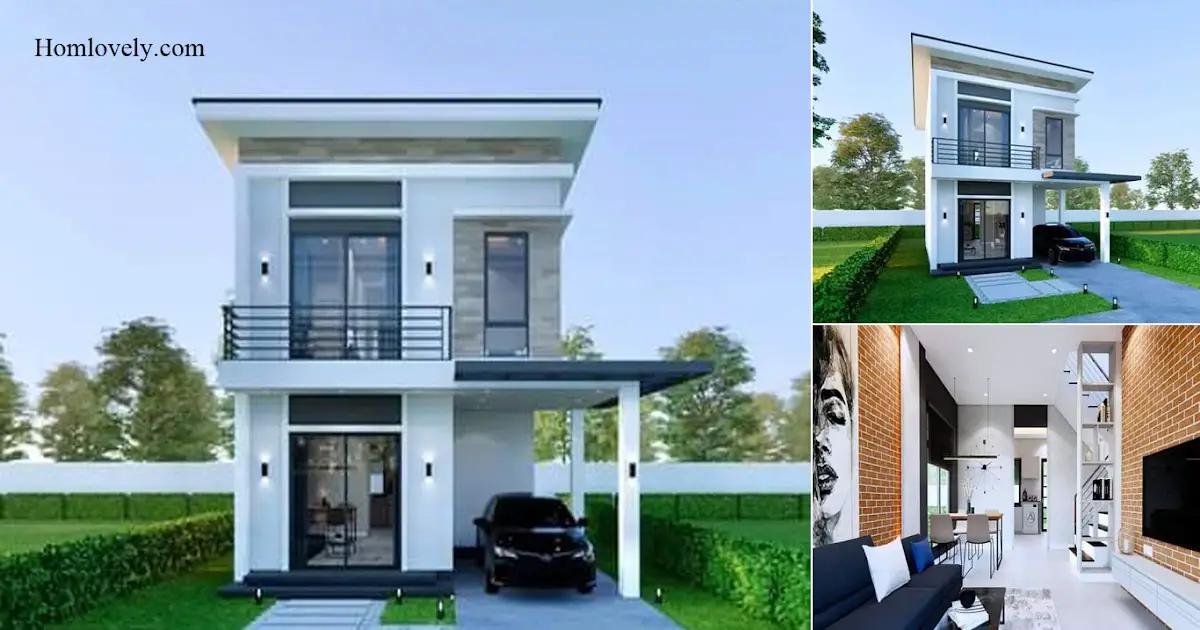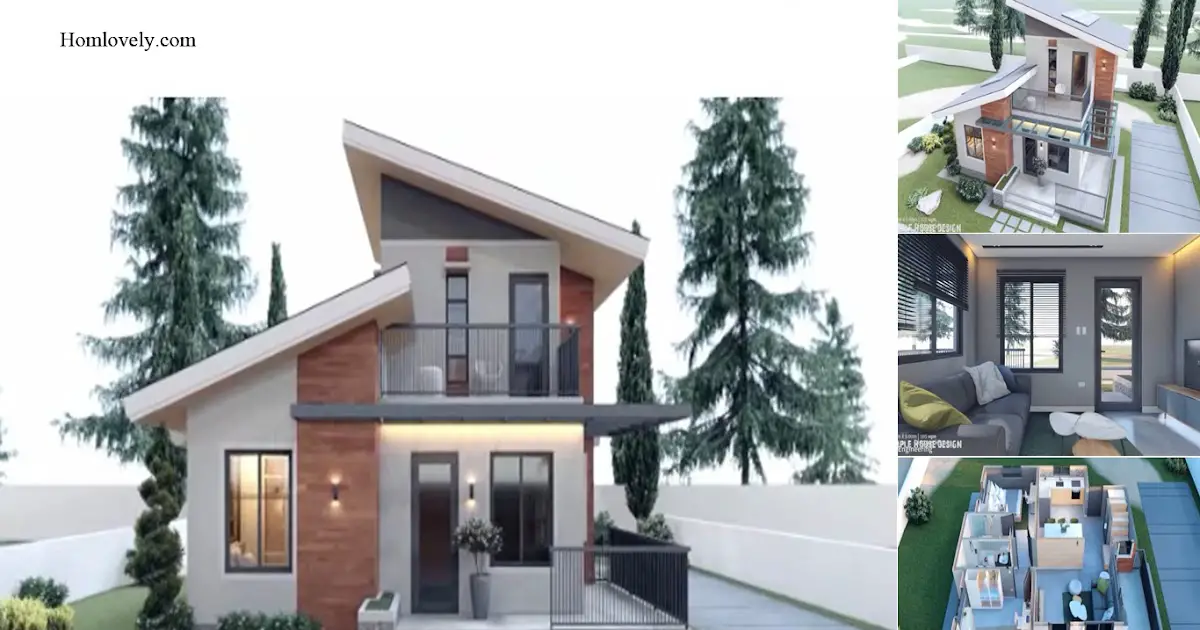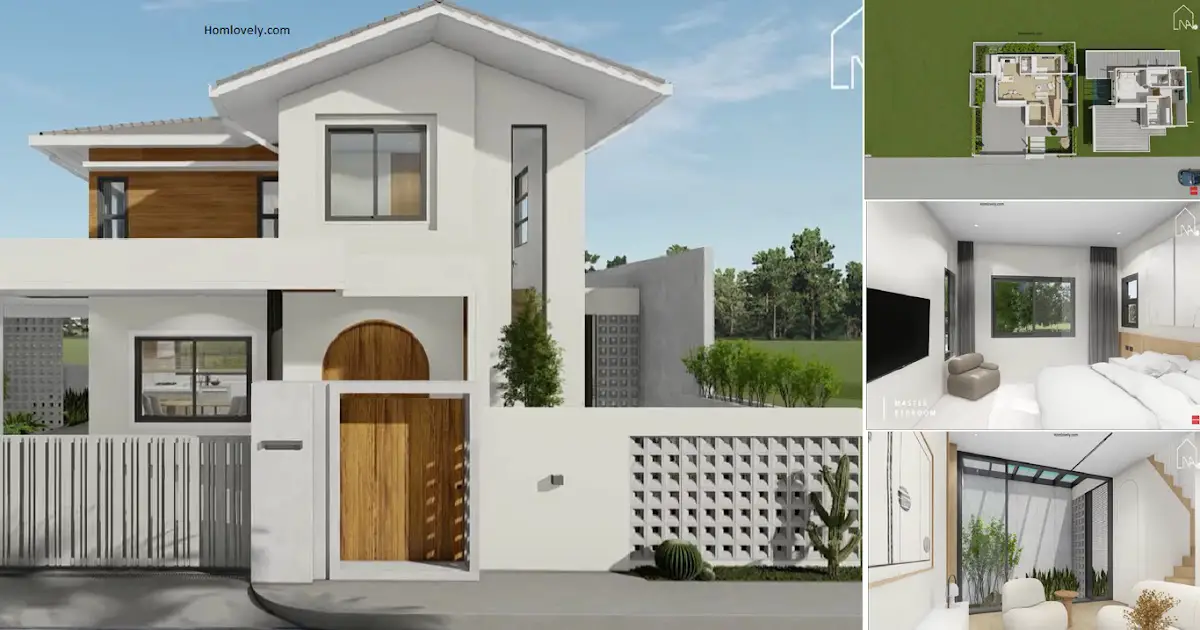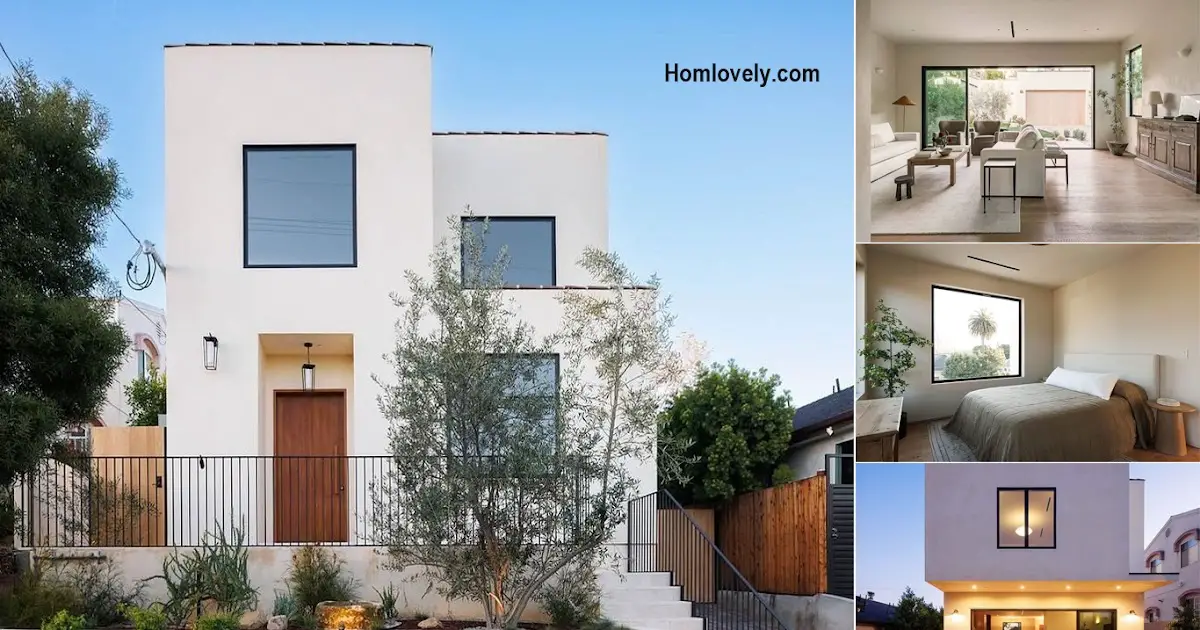Share this

– This 2-story house covering an area of 6m x 15m looks chic and comfortable. Equipped with a rooftop, it certainly makes residents comfortable when they want to be creative in this small and limited house area.
Floor plans



Overall, the floor plan above has explained every detail of the house and the placement of each room. Having a total of 3 bedrooms, this house is suitable for a family of 4 to 5 people.
Facade design

The appearance of the facade of this house also looks minimalist and simple. With a gate protecting the house, there is also a carport in the front area of the house. Not only that, on the second floor there is a balcony that allows residents to relax and enjoy the view.
Terrace / outdoor living room

The terrace that is located after the carport is the perfect use for a relaxing spot or outdoor living room. With the half-roster fence as a barrier between the carport and this area, it feels cozy to sit and enjoy the moments.
Living room

After entering the house, you will see the indoor living room for the first. This area is designed in good ways and gets good arrangements that make comfy anyone. Add some decoration to enhance the area and avoid the monotonous accent.
Kitchen

And the kitchen area design in the right set. Make the kitchen use the letter L kitchen set for an efficient table. And the cabinet also helps the kitchen keep tidy and clean. Make sure to create some windows or ventilation to make good air circulation around this area.
Rooftop design

The rooftop area is a perfect place in this house. You can utilize this area for relaxing places and enjoy the environment. You can protect the rooftop by installing a transparent roof.
Laundry area

The laundry area is placed in the back of this house. But, still keeping protection with the roof, it makes the laundry spot perfect for activities by washing clothes even on rainy days.
Author : Yuniar
Editor : Munawaroh
Source : Youtube Desain 87
is a home decor inspiration resource showcasing architecture, landscaping, furniture design, interior styles, and DIY home improvement methods.
Visit everyday… Browse 1 million interior design photos, garden, plant, house plan, home decor, decorating ideas.
