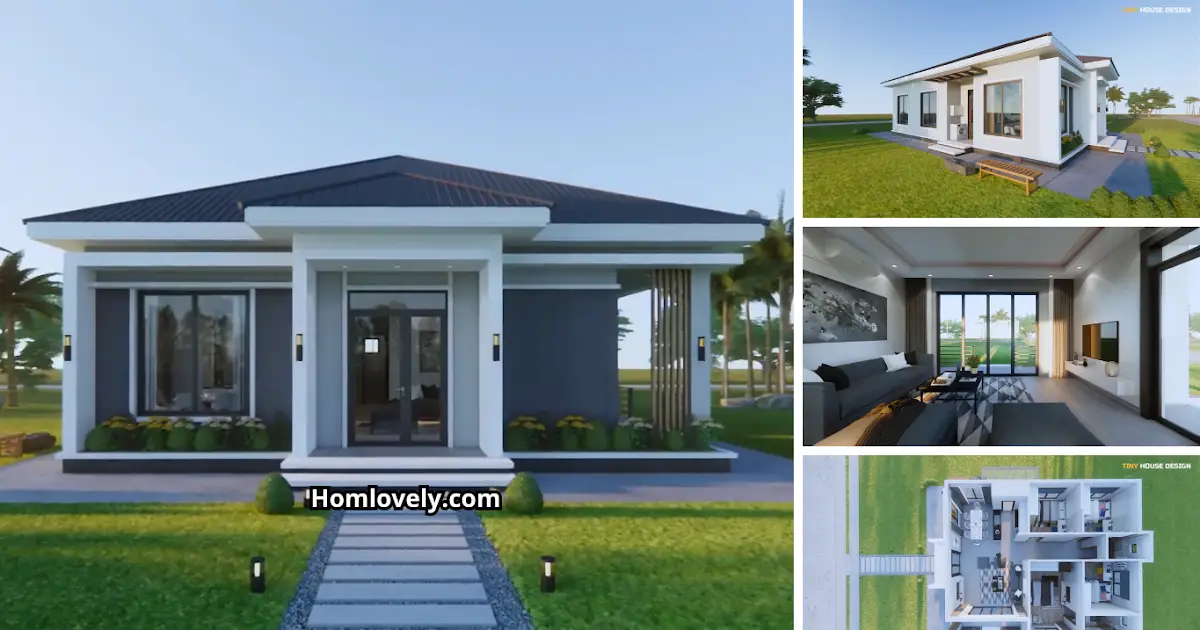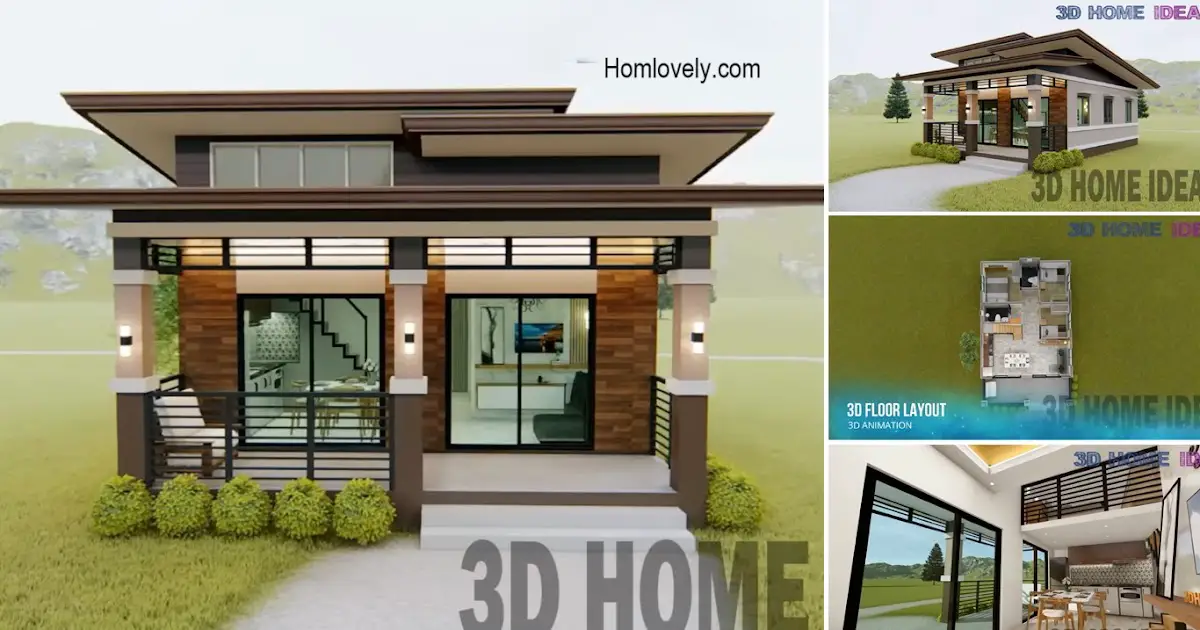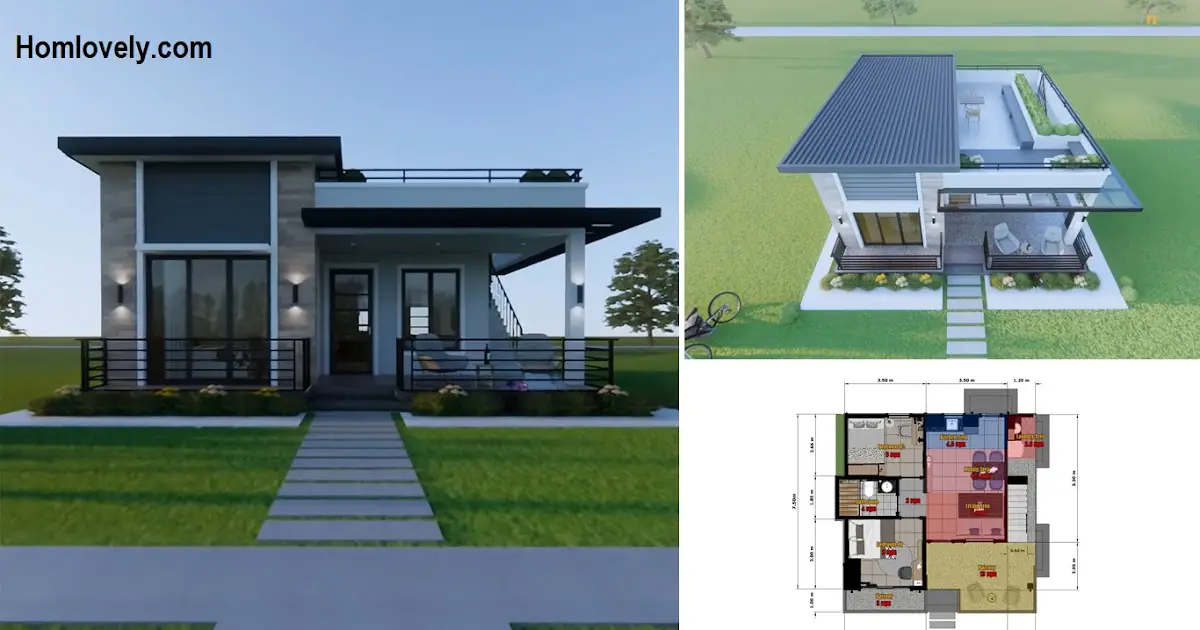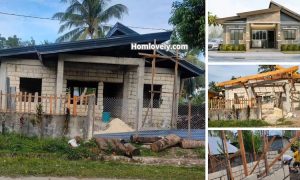Share this

— Having a simple yet modern and elegant home is a dream for many people. This Dream Small House Design with 4 Bedrooms (125 sqm) measuring 10.00m x 12.50m comes with a modern bungalow concept that is suitable for large families. Styled as a bungalow with 4 bedrooms, this house offers a balance between comfort, functionality, and aesthetics. Let’s check this out!
Modern and Elegant House Facade
%20_%204%20Bedrooms%200-2%20screenshot.png)
The front of the house features a simple yet elegant design, with a combination of white and gray colors that give it a modern feel. The sloping roof adds to the character of the bungalow style, which is not only beautiful to look at but also functional for draining rainwater. The first impression is luxurious and charming.
Simple Bungalow Exterior with Wide Windows
%20_%204%20Bedrooms%201-33%20screenshot.png)
From the side, it is clear that this house utilizes wide glass windows to maximize natural light and give a spacious impression. On the left side, there is a small terrace that functions as a laundry room, with space for a washing machine. You can add some open shelves or cabinets to create versatile storage space.
Side Terrace for Comfort
%20_%204%20Bedrooms%202-36%20screenshot.png)
On the other side, this house also has a side terrace. It is more private, with a size that is comfortable enough to relax with family. You can add some chairs and tables, as well as decorative plants to make the atmosphere more lively and fresh.
4-Bedroom Floor Plan
%20_%204%20Bedrooms%203-38%20screenshot.png)
The house plan shows an efficient layout with 4 bedrooms, a living room, dining area, and kitchen that are connected in an open plan. This open plan concept makes the house feel more spacious, even though it stands on a medium-sized lot. This design is perfect for families with many members who need a practical, functional, and elegant home all in one package.
Cozy and Stylish Living Room
%20_%204%20Bedrooms%204-28%20screenshot.png)
The living room interior use a minimalist yet elegant concept, with simple sofa and decoration layout. Neutral colors dominate, creating a warm yet modern atmosphere. The large sliding glass doors look stylish and are also space-saving, making the small house feel more spacious, comfortable, and full of natural light.
Thank you for taking the time to read this Dream Small House Design with 4 Bedrooms (125 sqm). Hope you find it useful. If you like this, don’t forget to share and leave your thumbs up to keep support us in Balcony Garden Facebook Page. Stay tuned for more interesting articles from ! Have a Good day.
Author : Rieka
Editor : Munawaroh
Source : Tiny House Design
is a home decor inspiration resource showcasing architecture, landscaping, furniture design, interior styles, and DIY home improvement methods.
Visit everyday… Browse 1 million interior design photos, garden, plant, house plan, home decor, decorating ideas.




