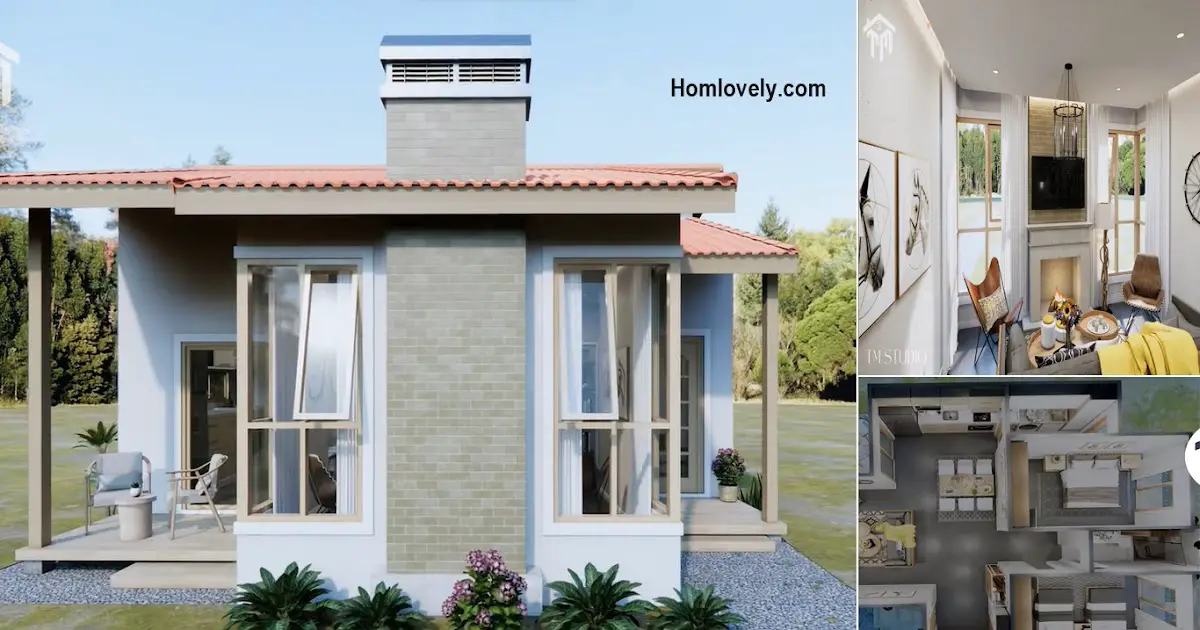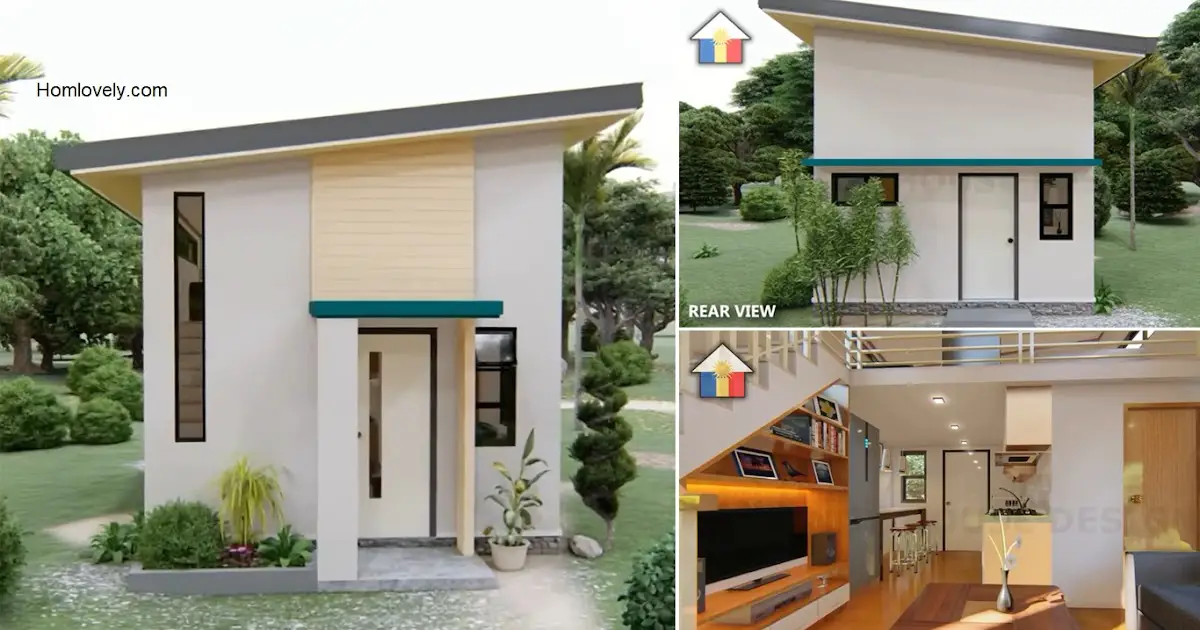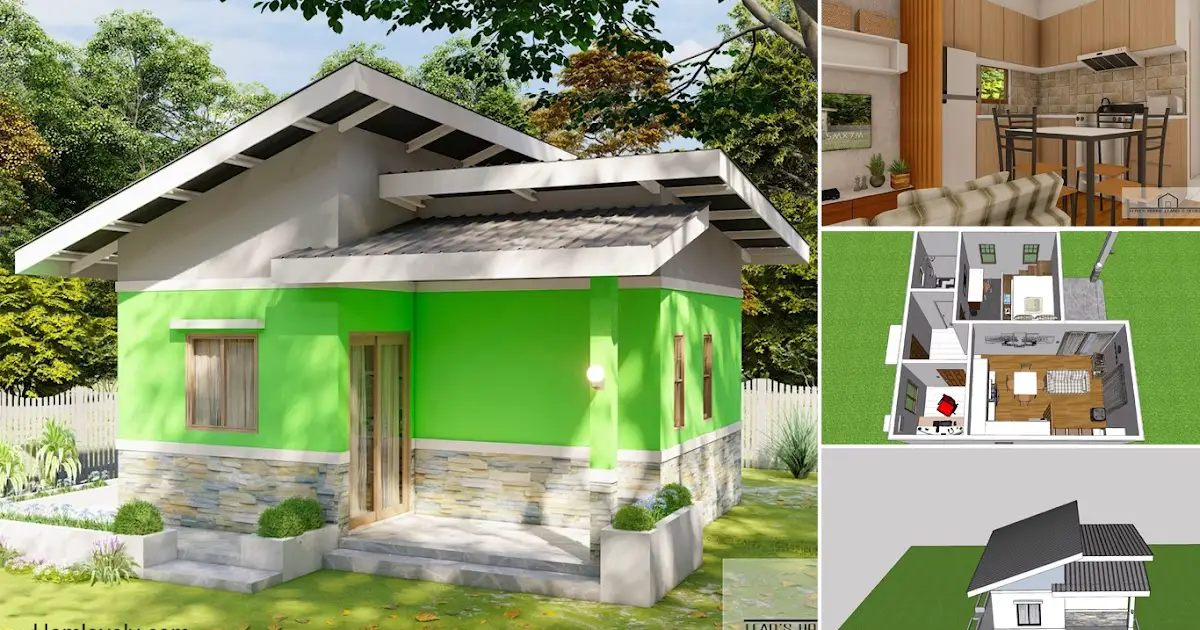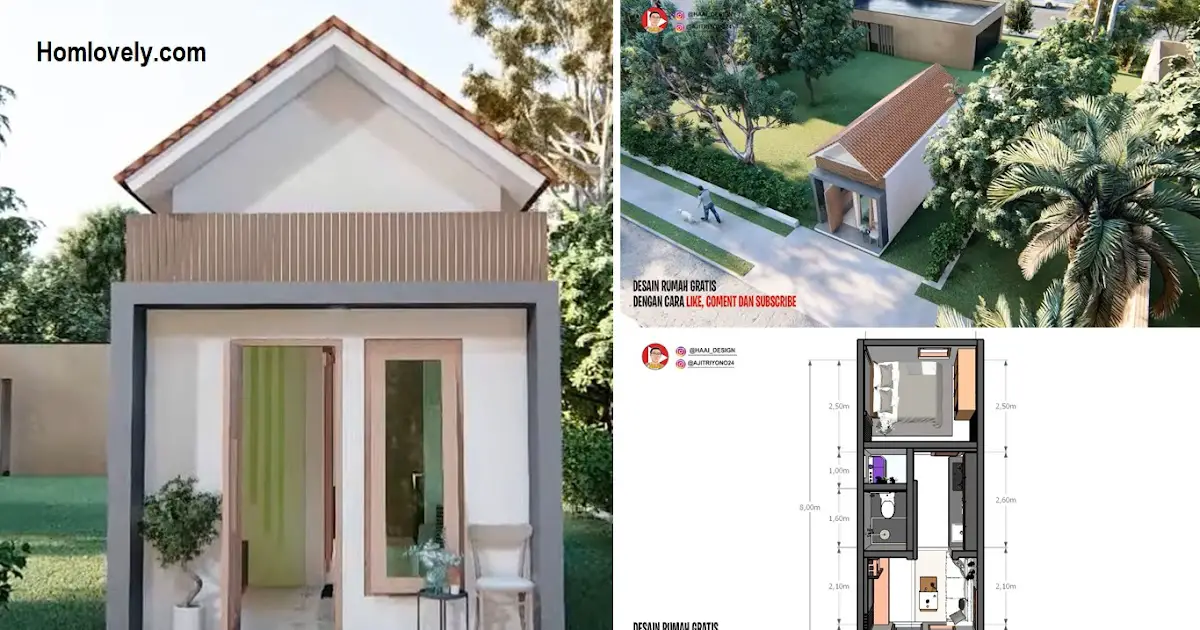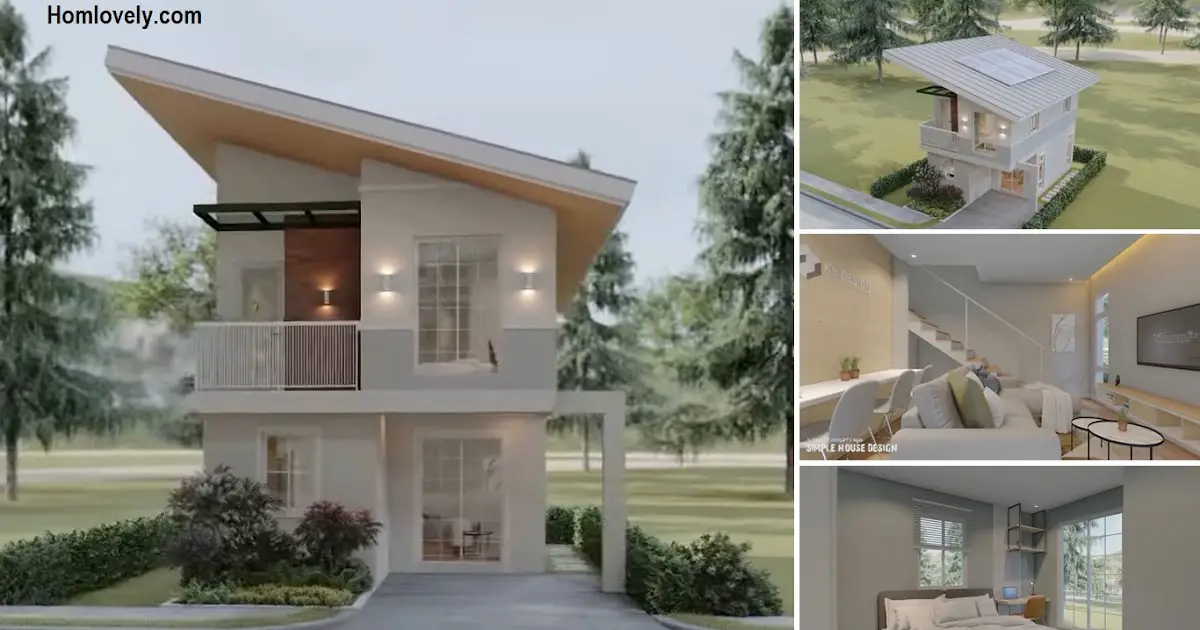Share this

– The house has dimensions of 9 x 10 meters in looks neat and comfortable to live in. Even though it is small in size, it does not prevent you from having a comfortable residence and feeling warmth. For that, let’s look at the reviews below for the design of a small house along with the floor plan.
Exterior design

The exterior appearance of this house looks simple and suitable for singles and small families. The design of this exterior has a part that protrudes slightly forward which is a firepit. Indirectly, this house is divided into two parts, namely the right side and the left side.
Living room

It looks like this living room has a chic and comfortable design, a room equipped with a firepit will feel warmer when winter arrives. In addition, the lighting from the window is high enough to make the room not too dark.
Kitchen and dining room

The kitchen that joins the dining room also has a design that is no less attractive and comfortable. The kitchen that has an inline design looks neat and comfortable to use for cooking. You can use shelves as insulations between furniture so that this kitchen area is more organized.
Bedroom

This room that is dominated by white looks chic and makes the room feel more spacious. This bedroom also has some touches of wood elements that make the atmosphere fresher.
Floor plan

House features:
- terrace
- living room
- kitchen
- dining room
- 2 bedrooms
- bathroom
- laundry area
- storage area
Author : Yuniar
Editor : Munawaroh
Source : Youtube TM Studio – Small House Design
is a home decor inspiration resource showcasing architecture, landscaping, furniture design, interior styles, and DIY home improvement methods.
If you have any feedback, opinions or anything you want to tell us about this blog you can contact us directly in Contact Us Page on Balcony Garden and Join with our Whatsapp Channel for more useful ideas. We are very grateful and will respond quickly to all feedback we have received.
Visit everyday. Browse 1 million interior design photos, garden, plant, house plan, home decor, decorating ideas.
