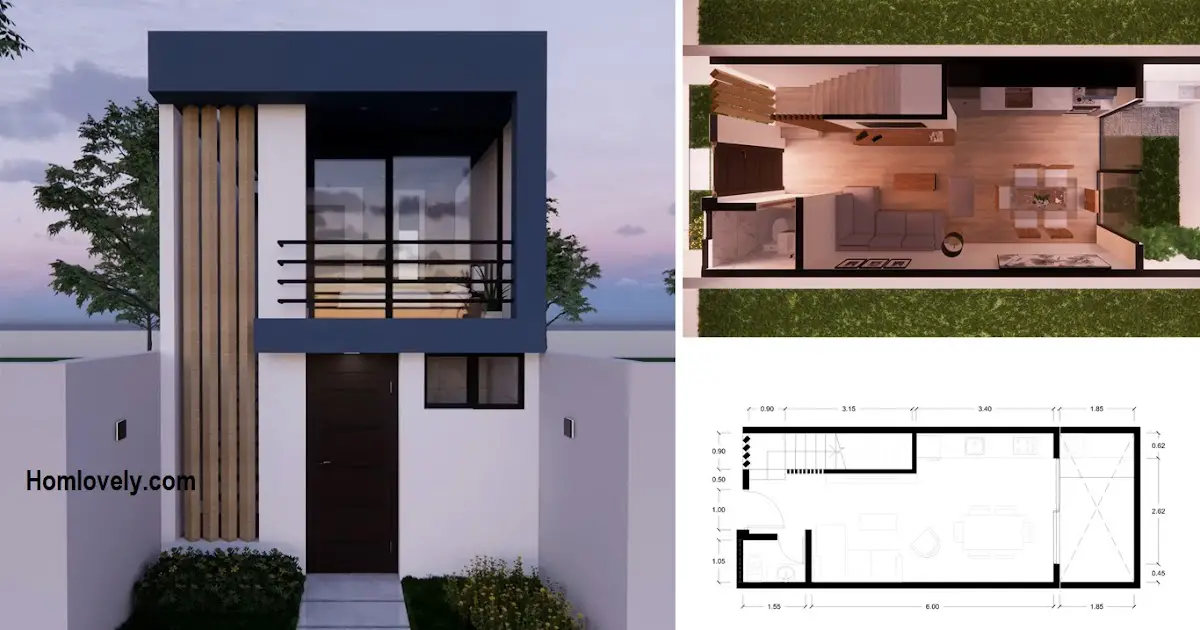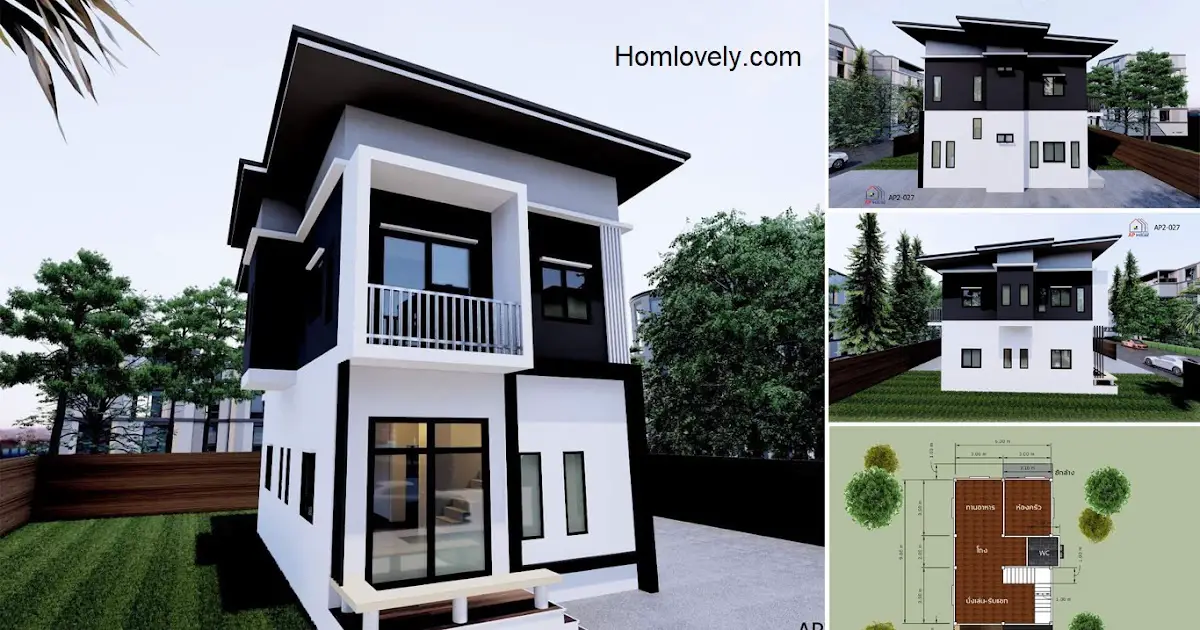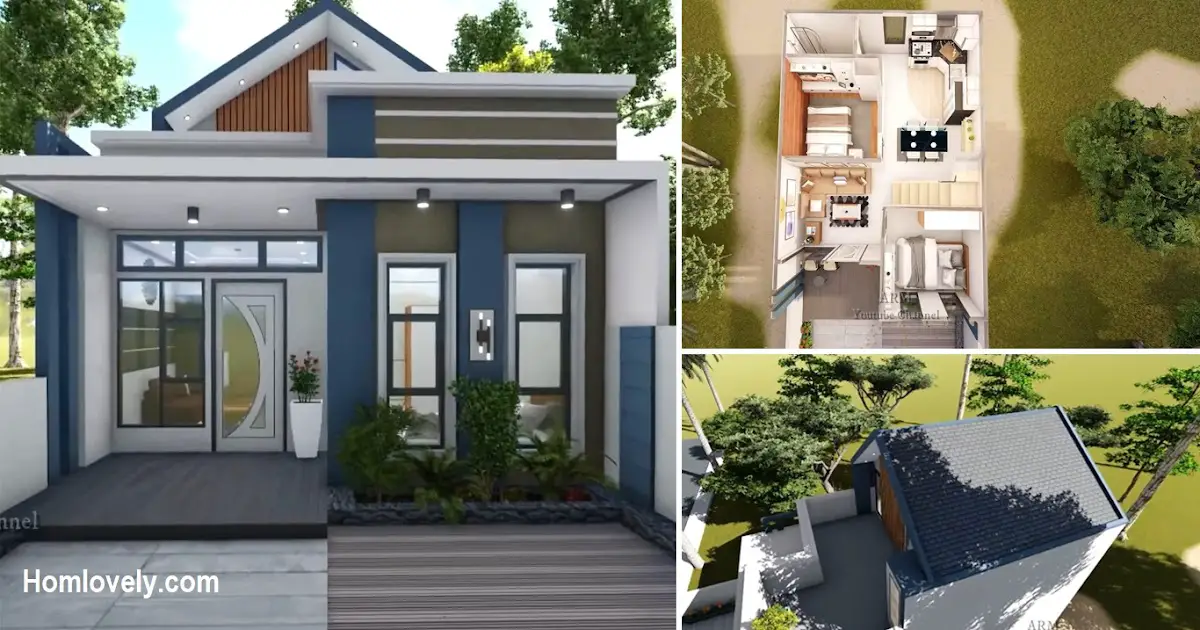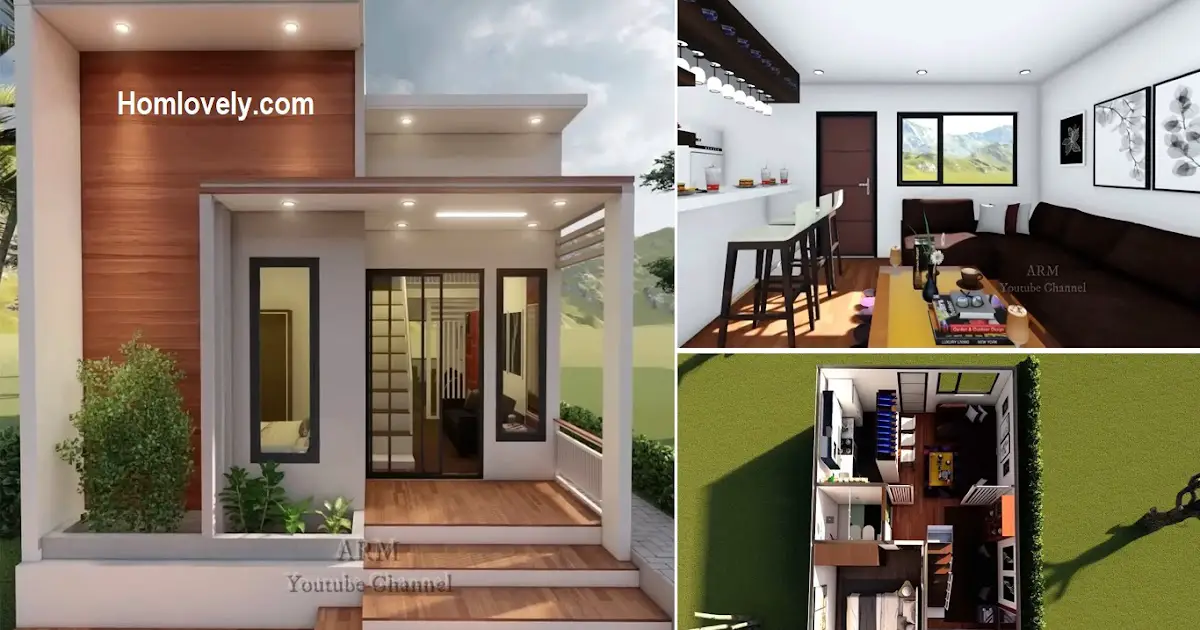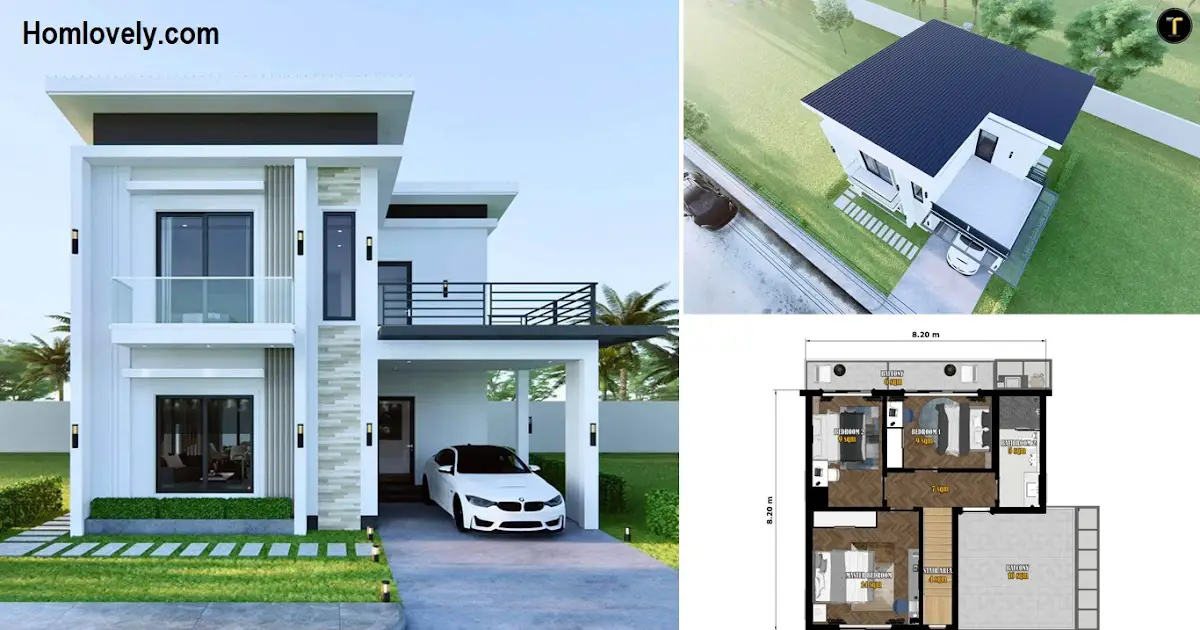Share this
 |
| Cost-saving and Comfortable: Efficient Design for a Small 4x10m 2-Storey House Plan |
— Building a small, cozy home that is economical can be a great option, especially for those of you who have limited land, or want to save on construction costs. A small 2-storey house with a size of 4×10 m is enough to contain the basic needs of a house, such as a living room, kitchen, bedroom and bathroom. This time we have prepared “Cost-saving and Comfortable: Efficient Design for a Small 4x10m 2-Storey House Plan” as a special reference for you. Let’s check it out!
Facade Design
 |
| Facade Design |
This house is a typical 2-story house. It looks modern and minimalist like the style of today’s homes. The facade design looks interesting with a box shape. The color combination of navy blue, black, white, and wood brown looks elegant. This house uses a wooden lattice as the skin of the house. There is a spacious balcony with a very attractive model of windows and glass doors. At the front there is a minimalist garden that makes the atmosphere more beautiful and fresh.
Roof Design
 |
| Roof Design |
With the modern industrialist concept used, the facade of this house looks boxy yet attractive. The roof uses a distinctive sloping roof design. With this slope, the house will be resistant to hot and rainy weather.
This roof is also equipped with a skylight section. This transparent skylight roof will make the inside of the house brighter with natural lighting during the day. In addition, with a size of 4 x 10 meters, this house looks long.
1st Floor Design
 |
| 1st Floor Design |
This house uses the open plan concept well. Without the use of room dividers, the room will appear more spacious. The first floor of this house is used for rooms other than the bedroom. This part of the first floor also has quite complete facilities, there is a living room, kitchen and dining room, toilet, and also a laundry area and a minimalist garden at the back. For the interior, this house uses white and earthy tones that are comfortable and warm.
2nd Floor Design
 |
| 2nd Floor Design |
The 2nd floor area is dedicated to the bedrooms. Although the size is not too large, this house is equipped with 2 bedrooms and 1 bathroom. A 2-bedroom house is perfect for small families. Using wood-patterned flooring makes each room feel warm and homey. The interior design also looks minimalist without using excessive decorations. Near the master bedroom is a balcony to relax with your beloved ones.
Floor Plan
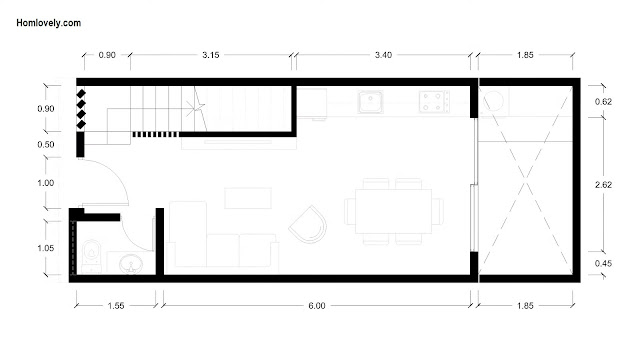 |
| 1st Floor Plan |
It would be incomplete if we did not discuss the full size of this house design after learning about the exterior and interior of the room. This house, as seen in the image, measures 4 x 10 meters, with the following highlights :
1st Floor
Living room, Kitchen and Dining Area : 4 x 6 meters
Toilet : 1.05 x 1.55 meters
Laundry Room & Garden : 4 x 1.85 meters
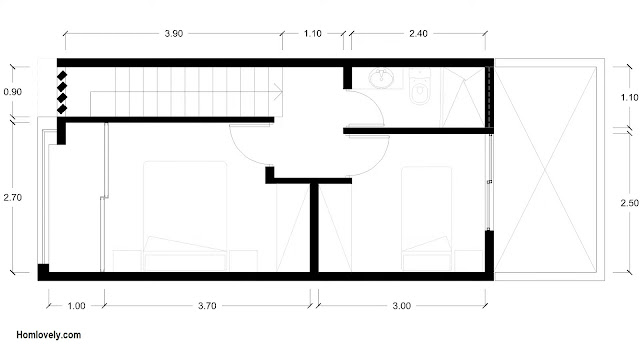 |
| 2nd Floor Plan |
2nd Floor
Bedroom 1 : 2.7 x 3.7 meters
Balcony : 2.7 x 1 meters
Bedroom 2 : 2.5 x 3 meters
Bathroom : 1.1 x 2.4 meters
Like this article? Don’t forget to share and leave your comments. Stay tuned for more interesting articles from us!
Author : Rieka
Editor : Munawaroh
Source : Youtube.com/ aArquitectura
is a home decor inspiration resource showcasing architecture, landscaping, furniture design, interior styles, and DIY home improvement methods.
Visit everyday… Browse 1 million interior design photos, garden, plant, house plan, home decor, decorating ideas.
