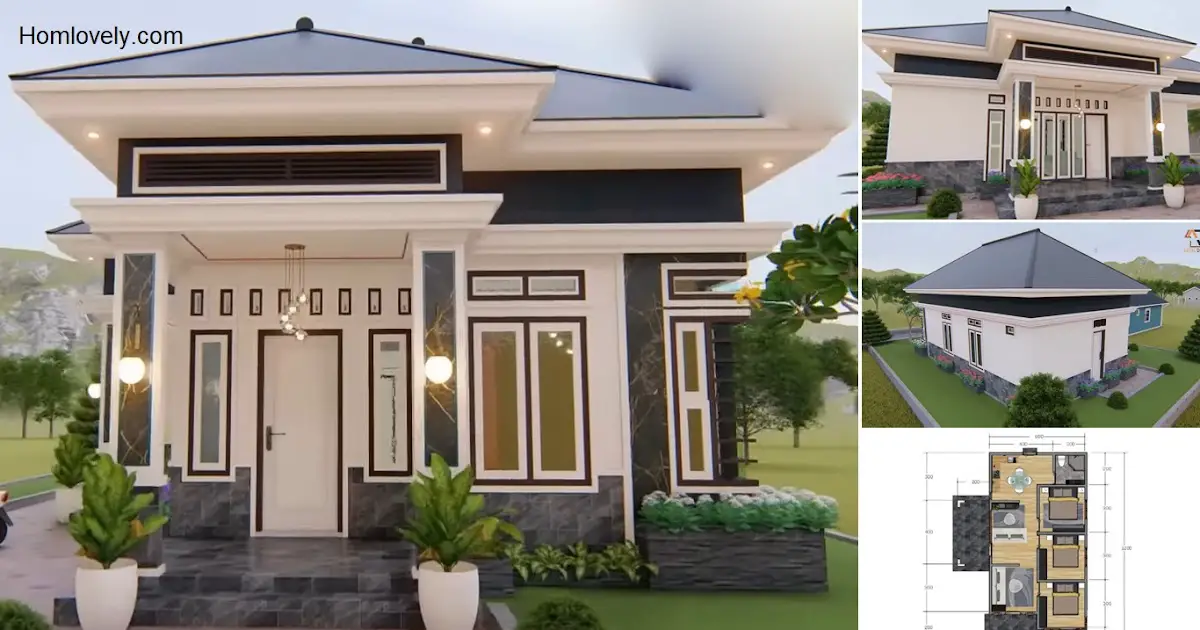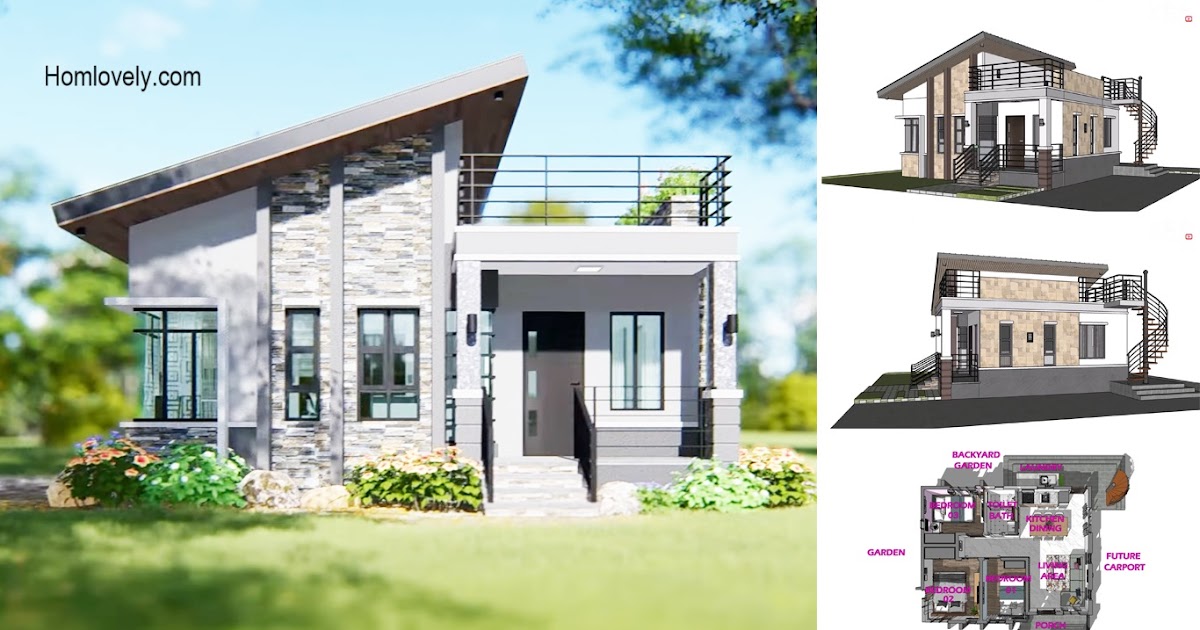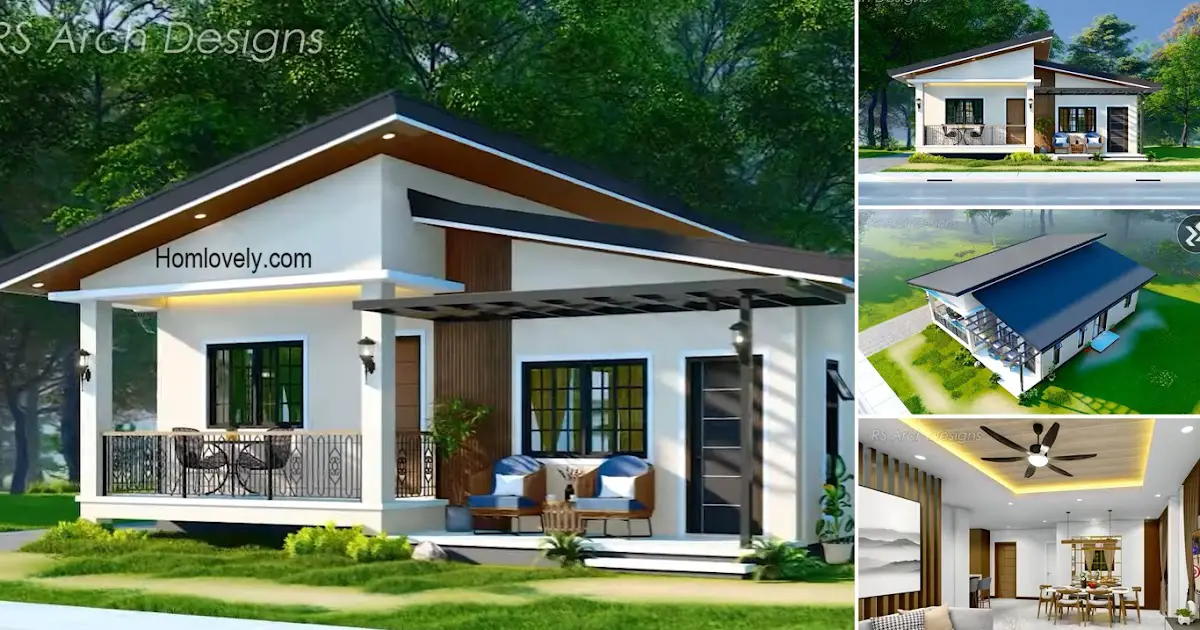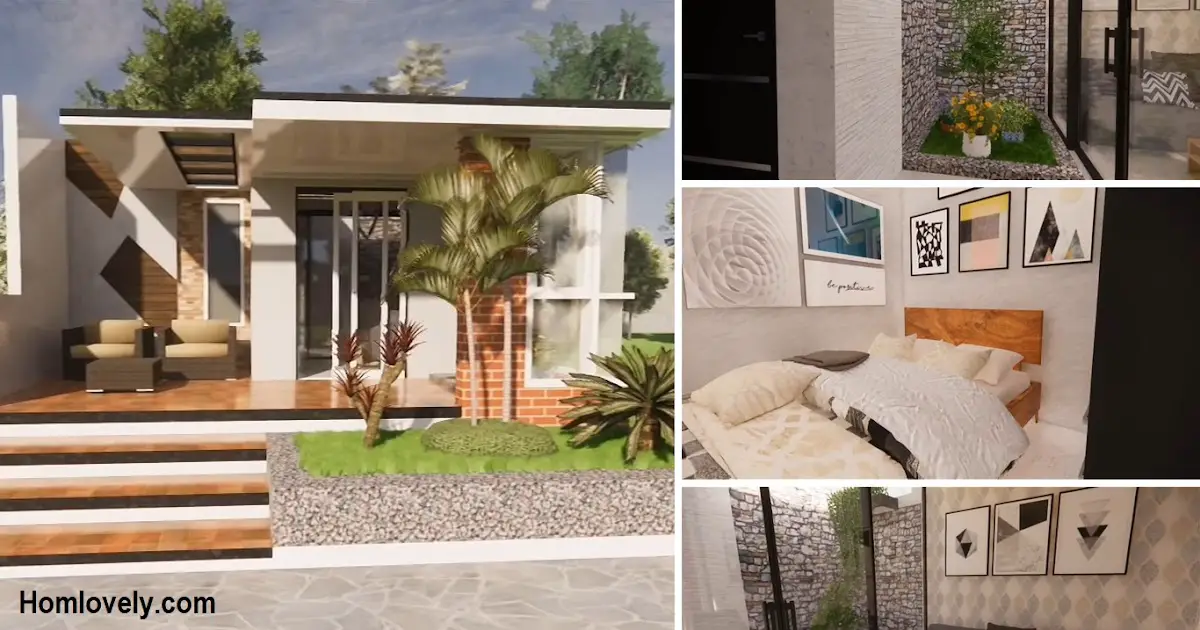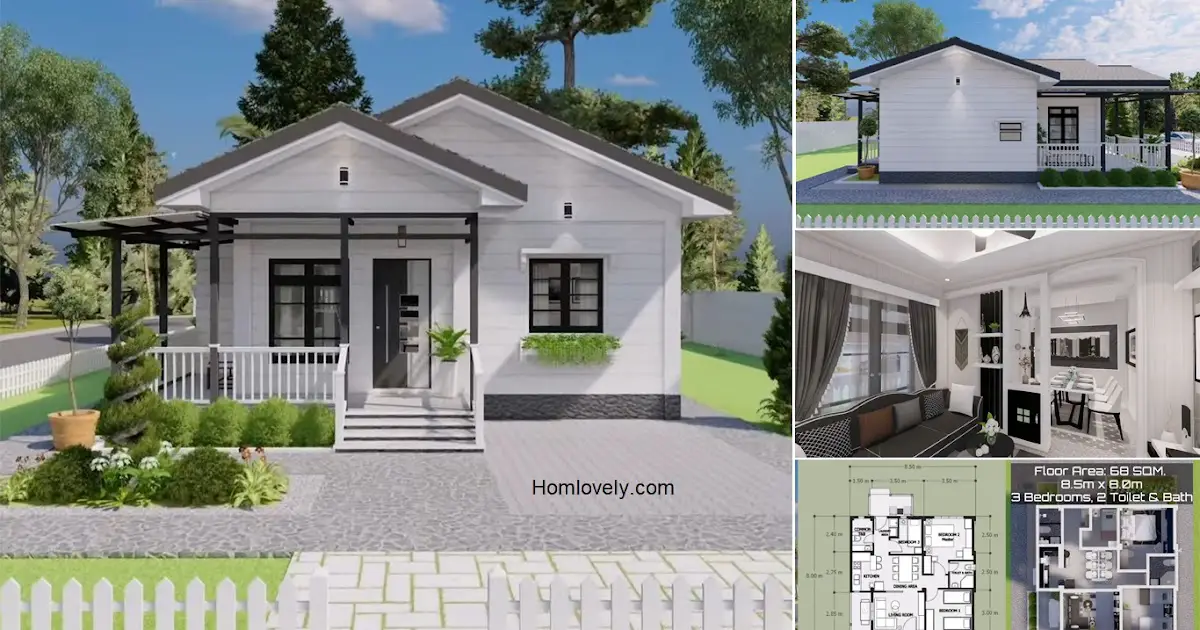Share this
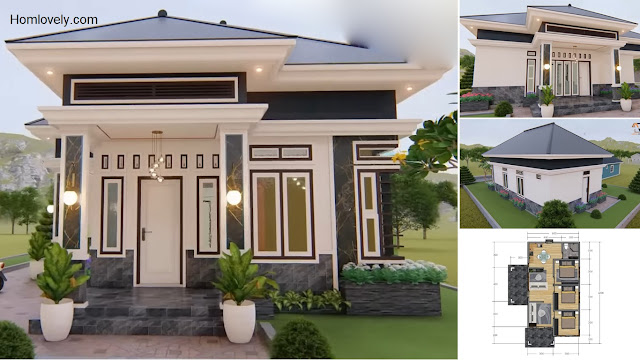 |
| Elegant 72 SQM Minimalist House Design Idea With Neat Plan |
— This time, we’re going to talk about house design. This house design has a relatively small footprint of 6x12m, making it ideal for those of you with limited land space. Check out the following “Elegant 72 SQM Minimalist House Design Idea With Neat Plan” for a beautiful design with comprehensive and neat amenities for tiny households!
Facade Design
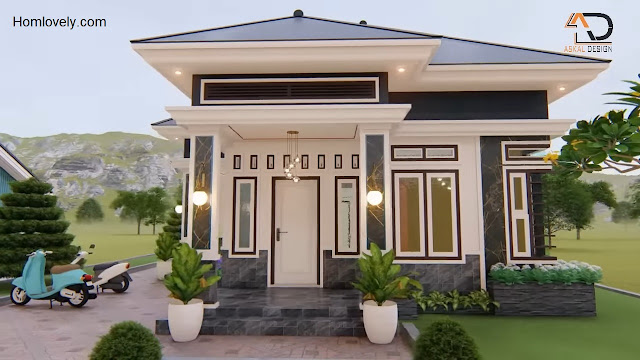 |
| Facade Design |
Of course, when talking home design, we will talk about how lovely the exterior will be. This home is elegantly designed in a modern bungalow style. The home is elegantly designed on the white exterior with black marble and warm lighting. The style of the black and white frames on the windows and doors is also very eye-catching.
Left Side View
 |
| Left Side View |
This is a view of the house’s left and back sides. The house’s side perspective is minimalist and simple, with white walls and similar marble details like the front side. There are a number of windows as well as little vents. Each window has a flower garden beneath it.
Rear View
 |
| Rear View |
There is a door and few little vents at the back of this home. This house looks having a high roof design to avoid feeling narrowed inside. Air circulation will also be better.
Right Side View
 |
| Right Side View |
The right side is brighter and more beautiful. A rather extensive terrace may be found here. The style is similar to the front porch of the home, but the detailing here appears to be simpler and suitable for relaxing. The house is also surrounded by plenty of decorative plants, which adds to the pleasant ambiance.
Floor Plan
 |
| Floor Plan |
This house is consist of:
– Terrace (Front and Side)
– Living Room
– Family TV Room
– Kitchen and Dining Room
– 3 Bedroom
– 1 Bathroom
Like this article? Don’t forget to share and leave your thumbs up to keep support us. Stay tuned for more interesting articles from us!
Author : Rieka
Editor : Munawaroh
Source : Youtube Askal Design
is a home decor inspiration resource showcasing architecture, landscaping, furniture design, interior styles, and DIY home improvement methods.
Visit everyday… Browse 1 million interior design photos, garden, plant, house plan, home decor, decorating ideas.
