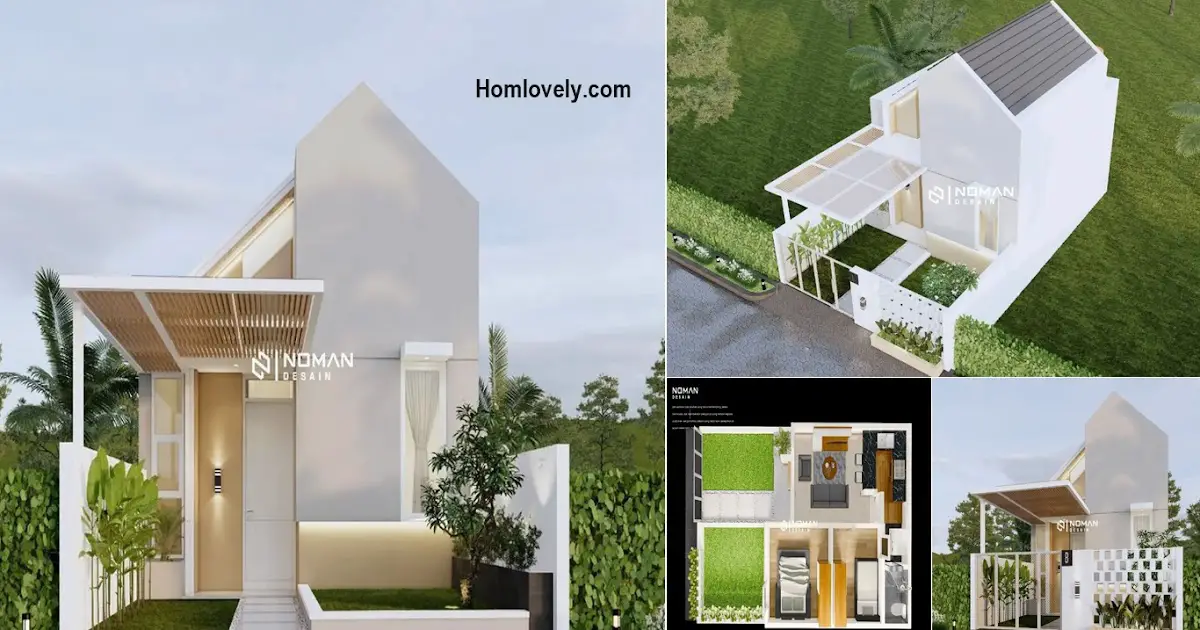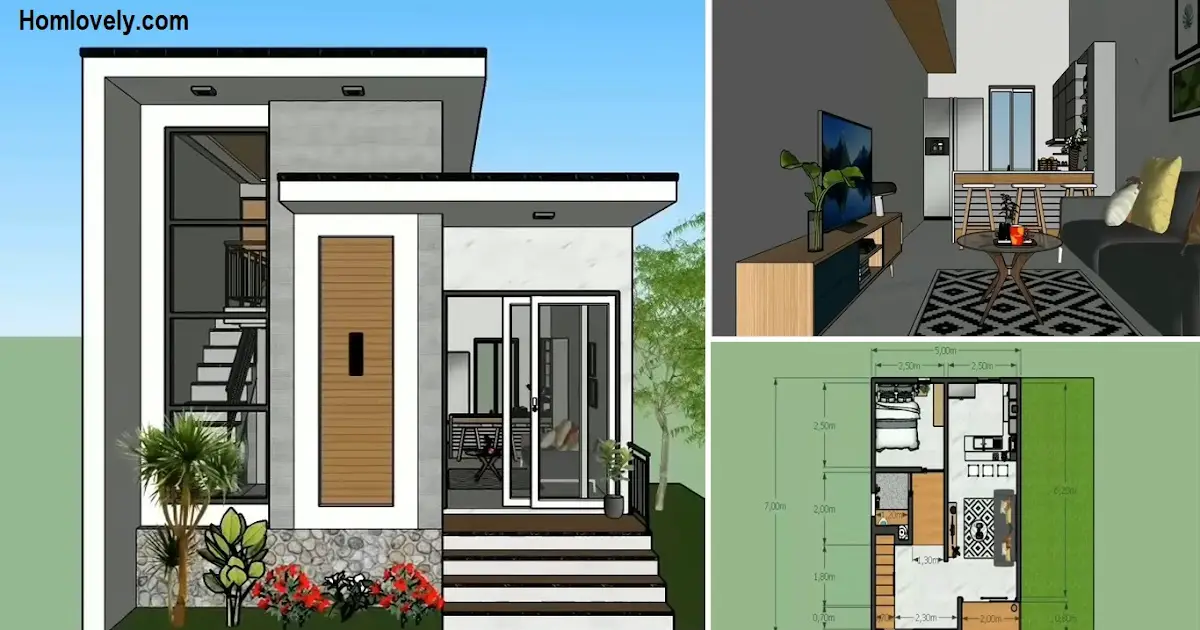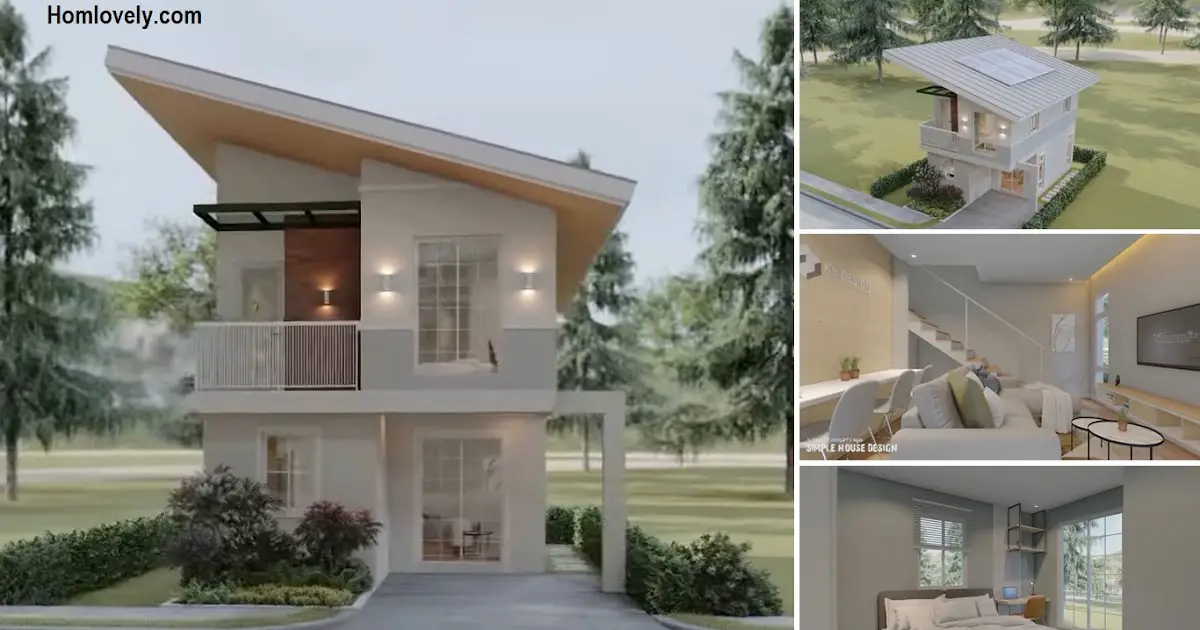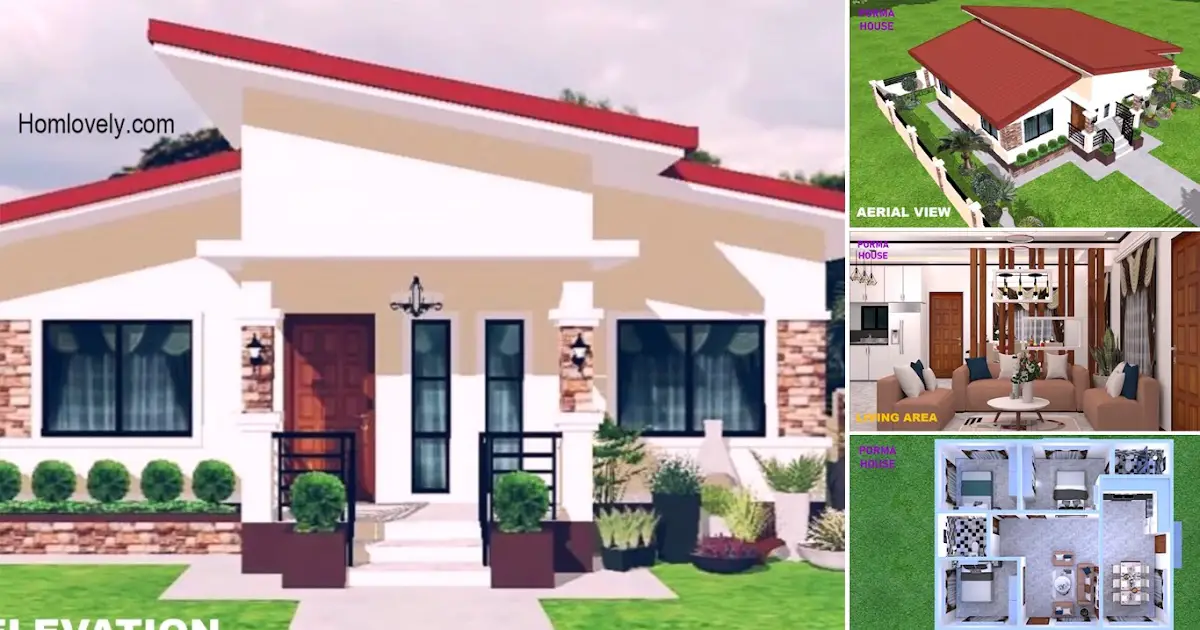Share this

– The design of the one-story house this time is designed in a modern style that is suitable for all generations. Aesthetic appearance makes the house more stunning. The house built with an area of 6m x 10m has 2 bedrooms in it. Let’s just look at it to be clearer about the details of this house.
Modern house design

It can be seen that the appearance of the façade of this house looks beautiful and clean with bright white and beige tones. Properly installed lighting also helps the house look more stunning and attractive.
Safety gate

For guaranteed security, you can install a fence on this one-story minimalist house. Use a perforated fence for the entry and exit of this house. And for the other side of the fence, you can combine breezeblock brick with cement fence. Use colors in line with the exterior to make the design more attractive.
Top view

To protect the residence, this one-story house uses a minimalist and efficient gable model. For the carport area at the front of the house, use a flat roof model that has a transparent grid design.
Fresh garden

Seen in the front area of the house in addition to the carport, there is a small garden overgrown with beautiful and fresh plants and trees. You can choose plants grown on pots, box planters, or directly in the ground as per your preferences. Add lights so that the lighting at night is better.
Floor plan


House features:
- garden
- garden and carport
- living room
- 2 bedrooms
- bathroom
- kitchen and mini bar
- laundry area
Author : Yuniar
Editor : Munawaroh
Source : noman_desainrumah
is a home decor inspiration resource showcasing architecture, landscaping, furniture design, interior styles, and DIY home improvement methods.
If you have any feedback, opinions or anything you want to tell us about this blog you can contact us directly in Contact Us Page on Balcony Garden and Join with our Whatsapp Channel for more useful ideas. We are very grateful and will respond quickly to all feedback we have received.
Visit everyday. Browse 1 million interior design photos, garden, plant, house plan, home decor, decorating ideas.




