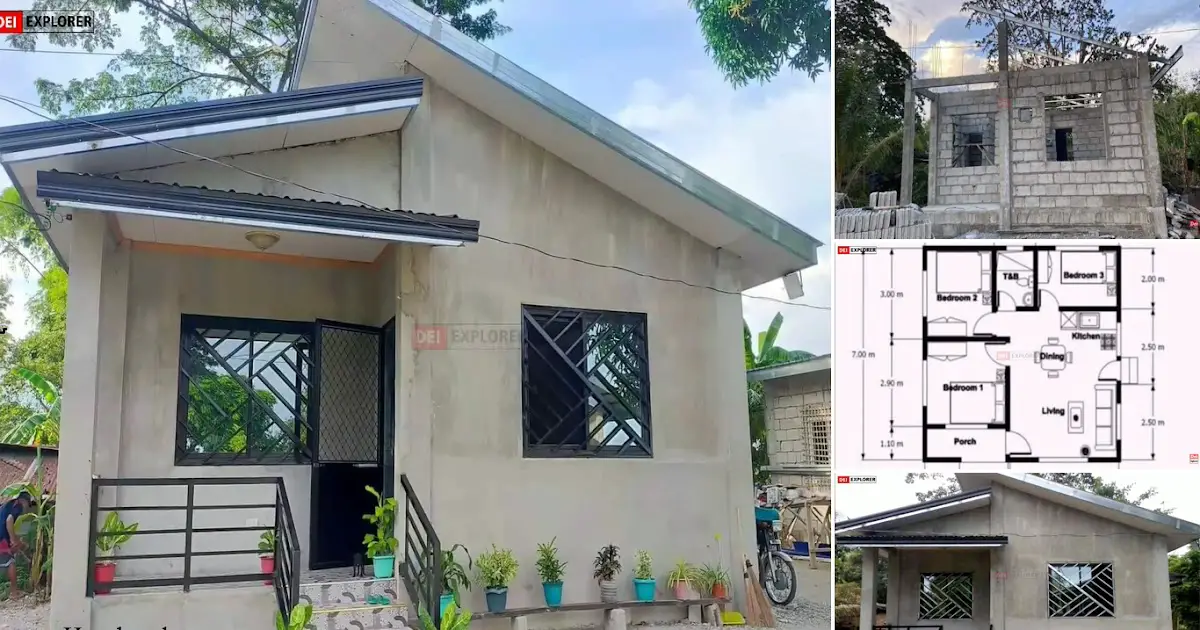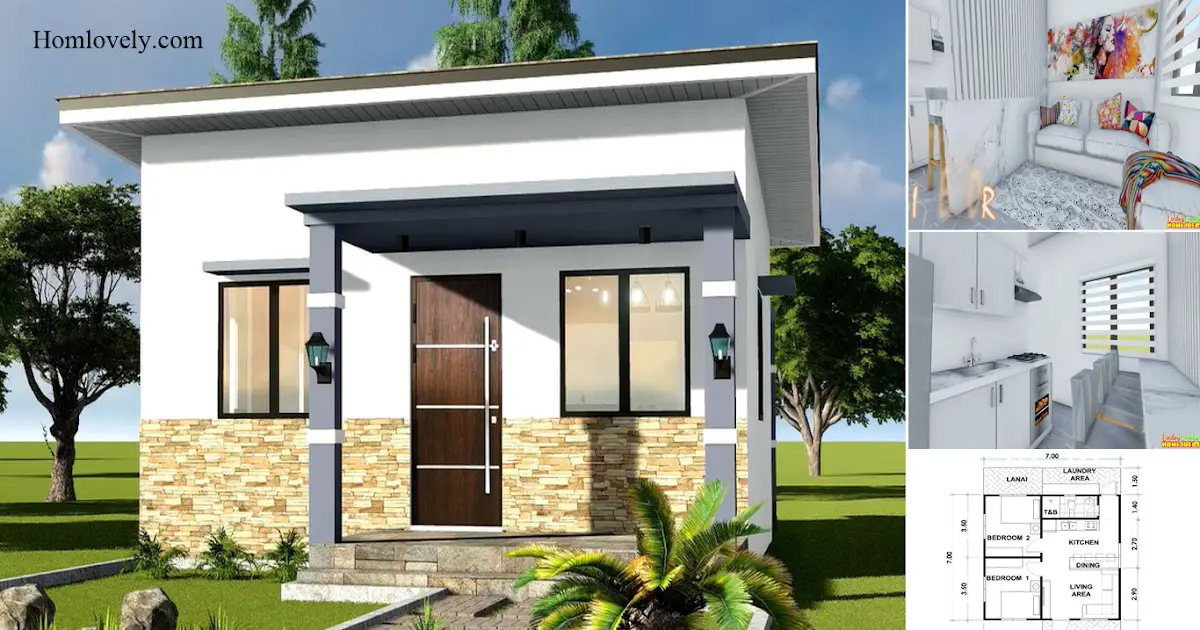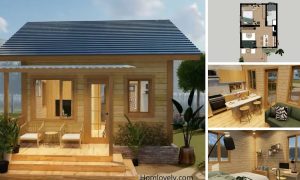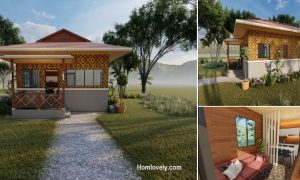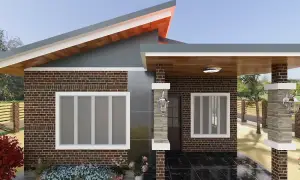Share this

— House inspiration this time discusses the process of building a house on a small size of land. This 62 SQM house has a simple and minimalist look. With the right arrangement and design can give the impression the house looks comfortable. If you like this house building reference then you can apply it.
Step 1

At the initial step in the process of building a house measuring 62 sqm this is the stage of building the walls of the House. Built using lightweight brick material, this house looks more minimalist. It can be seen that the frame that supports the dwelling is very useful for strengthening the building.
Step 2

Having a wide enough window, you can add a trellis on the window or door as an additional safety. You can choose from a variety of trellises on the market and try to adapt them to environmental conditions and home design. This is certainly so that your tiny house looks more chic and eye catching.
Step 3

In the appearance of the facade of this house presents a charming impression and also relief. Moreover, the stairs leading to the terrace of the house make the house look different from the surrounding area. Decorate with some plants to keep the house less arid and to give it a refreshing atmosphere. Although applying full concrete, the appearance of this house looks attractive.
Floor Plan

This small house consists of :
– Porch
– Living Room
– Dining Room & Kitchen
– Bathroom
– 3 Bedroom
Author : Dwi
Editor : Munawaroh
Source : various sources
is a home decor inspiration resource showcasing architecture, landscaping, furniture design, interior styles, and DIY home improvement methods.
Visit everyday… Browse 1 million interior design photos, garden, plant, house plan, home decor, decorating ideas.
