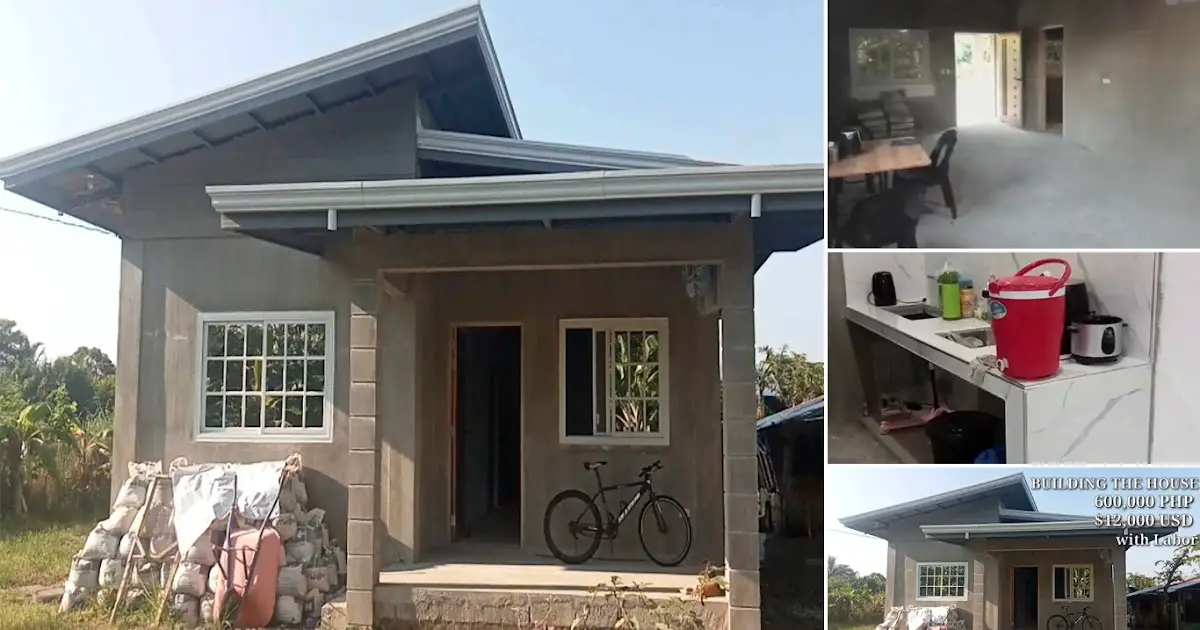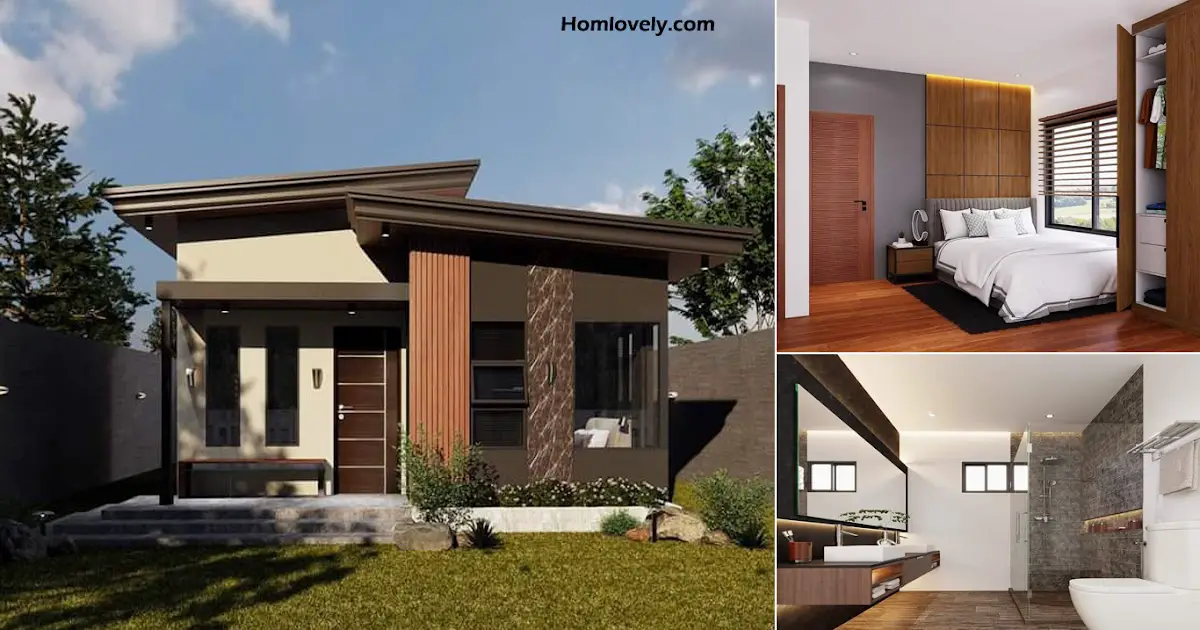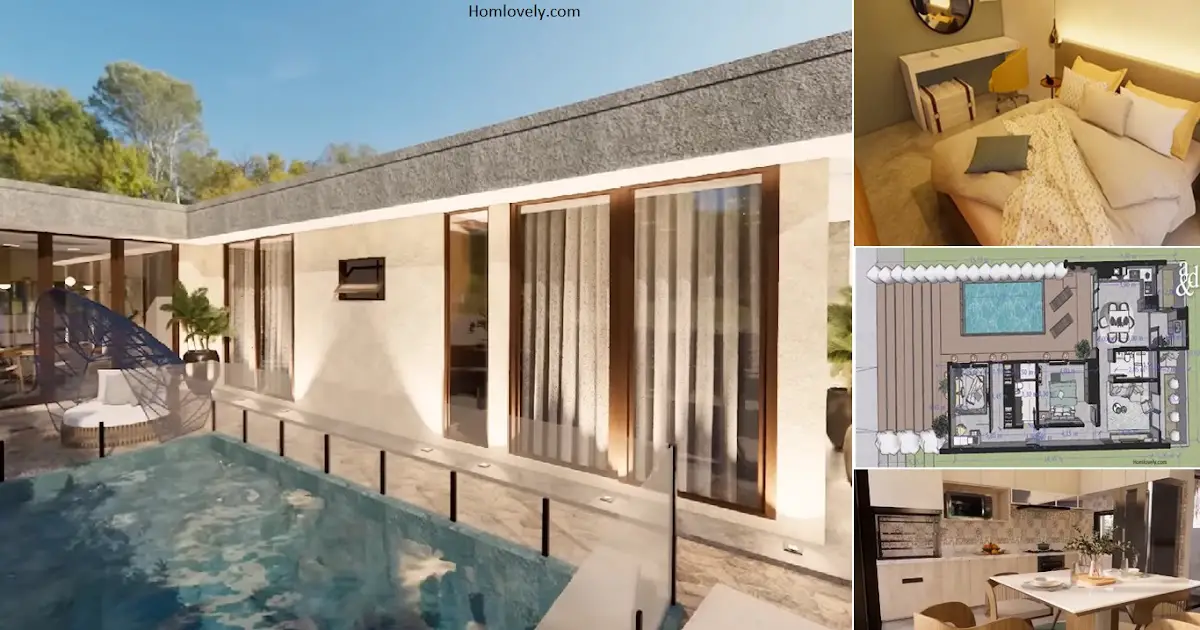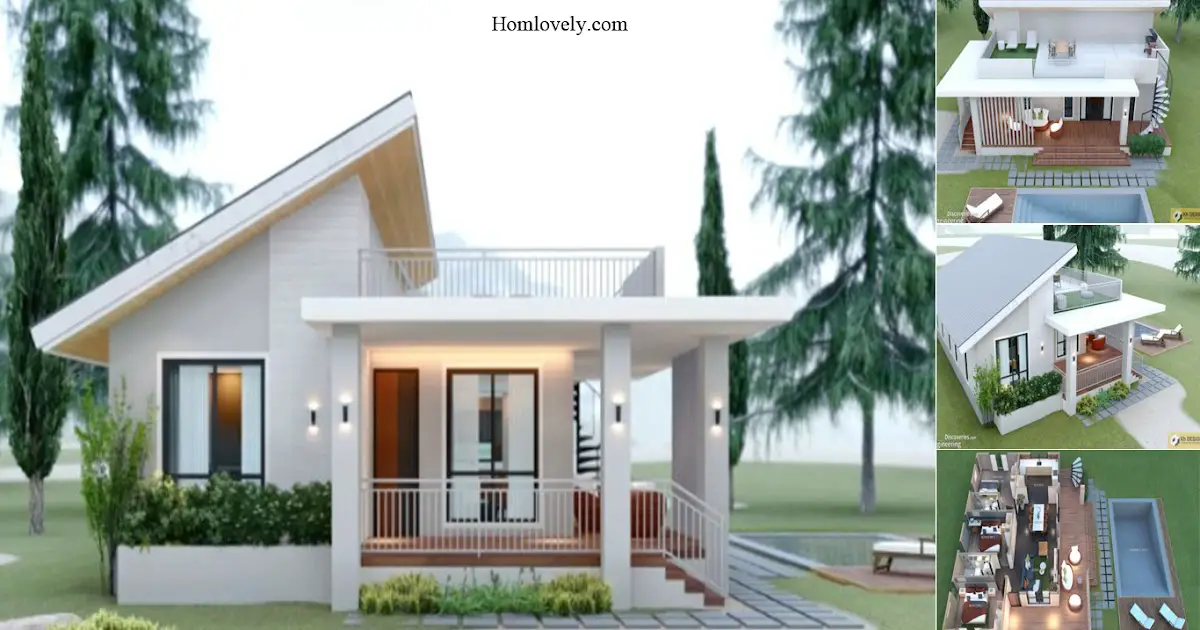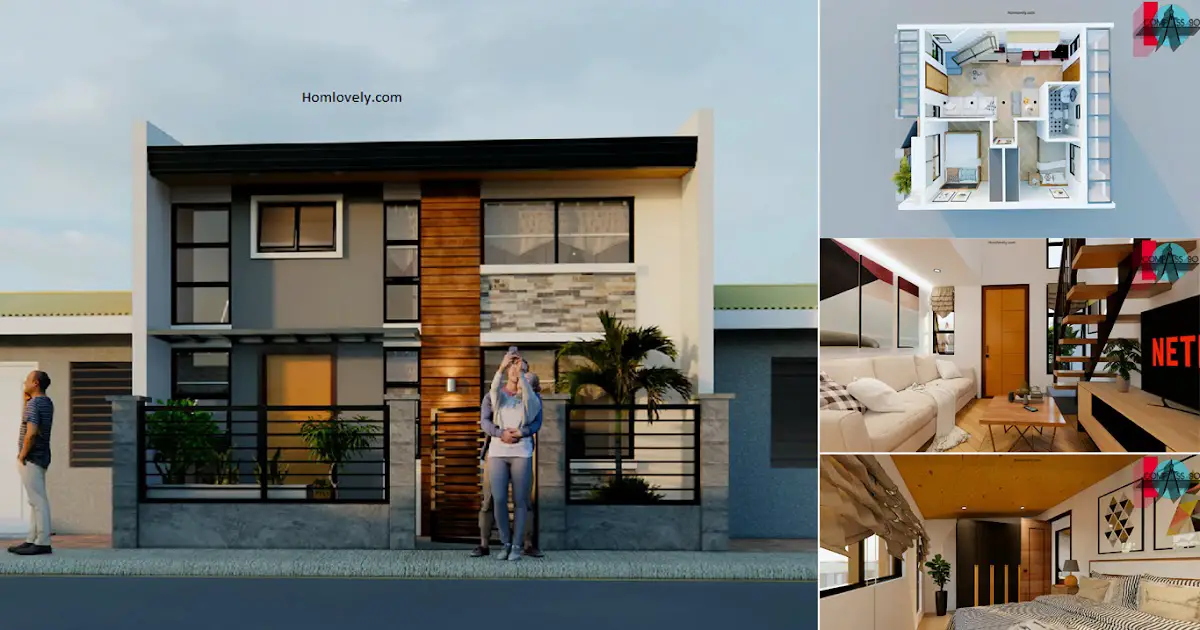Share this

— Having
your own home is certainly more satisfying. Many things can be done
more freely. This time we provide references for minimalist home designs
that you can build with a small family. Check out Full Concrete House with Estimated Cost.
Front view

From
the front, the house is not fully finished but looks like it’s ready to
be occupied. The owner was smart in designing the exterior by adding
elevation to the porch so that when it rains it is safer. The roof
design uses the skillion to lead type which is more commonly used in
residential areas and makes it easier for workers to install.
Interior

For
the interior, let’s take a look together. The open space room occupies
an elongated area and makes the look bigger and more spacious. In this
main room, you can add a guest area and an adjacent dining area. Choose
matching furniture to keep it harmonious.
Kitchen

The
kitchen has been made nice with a sturdy concrete countertop and tiled
to make it more glossy and easy to clean. The marble pattern on the
countertop adds an elegant and modern feel to the room.
Bedroom

The
bedroom looks harmonious by combining white and marble patterns on the
floor. This can make the bedroom look spacious and nice. Decorating with
a minimalist style will be suitable to fill this room.
Cost

The
cost for the construction of this house is around 600K including
materials and labor costs. This house is owned by Mr. Al Dichoso
Andasan. Hope all of you can also build your own house as soon as
possible.
If
you have any feedback, opinions or anything you want to tell us about
this blog you can contact us directly in Contact Us Page on Balcony Garden and Join with our Whatsapp Channel for more useful ideas. We are very grateful and will respond quickly to all feedback we have received.
Author : Hafidza
Editor : Munawaroh
Source : Credit to the owner
is
a home decor inspiration resource showcasing architecture, landscaping,
furniture design, interior styles, and DIY home improvement methods.
Visit everyday. Browse 1 million interior design photos, garden, plant, house plan, home decor, decorating ideas.
