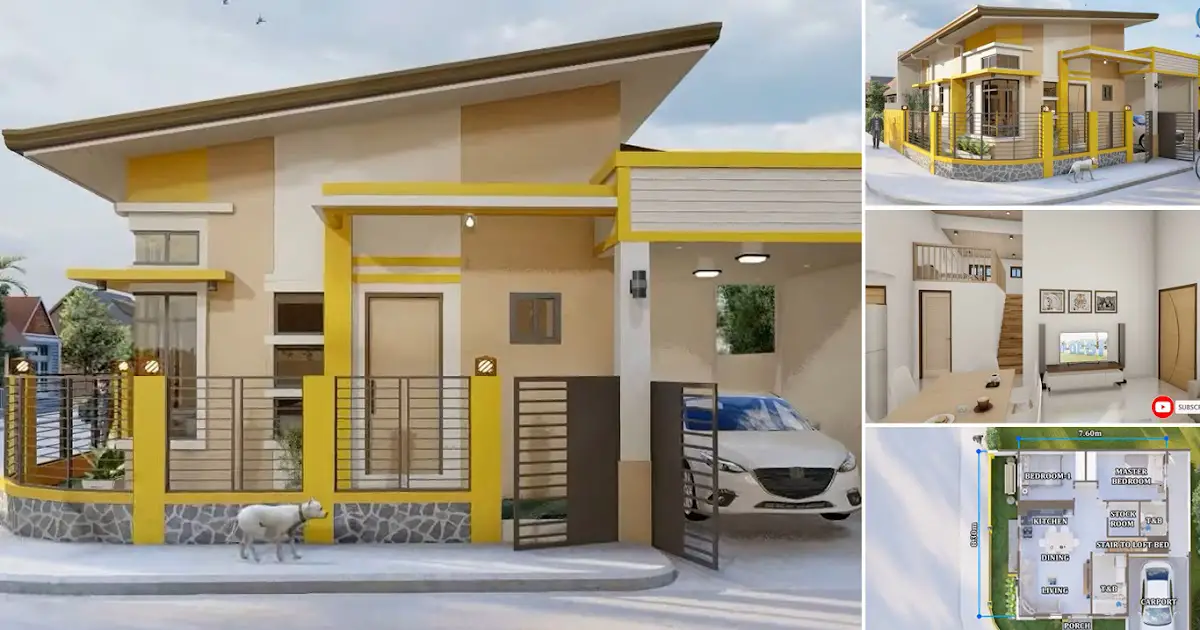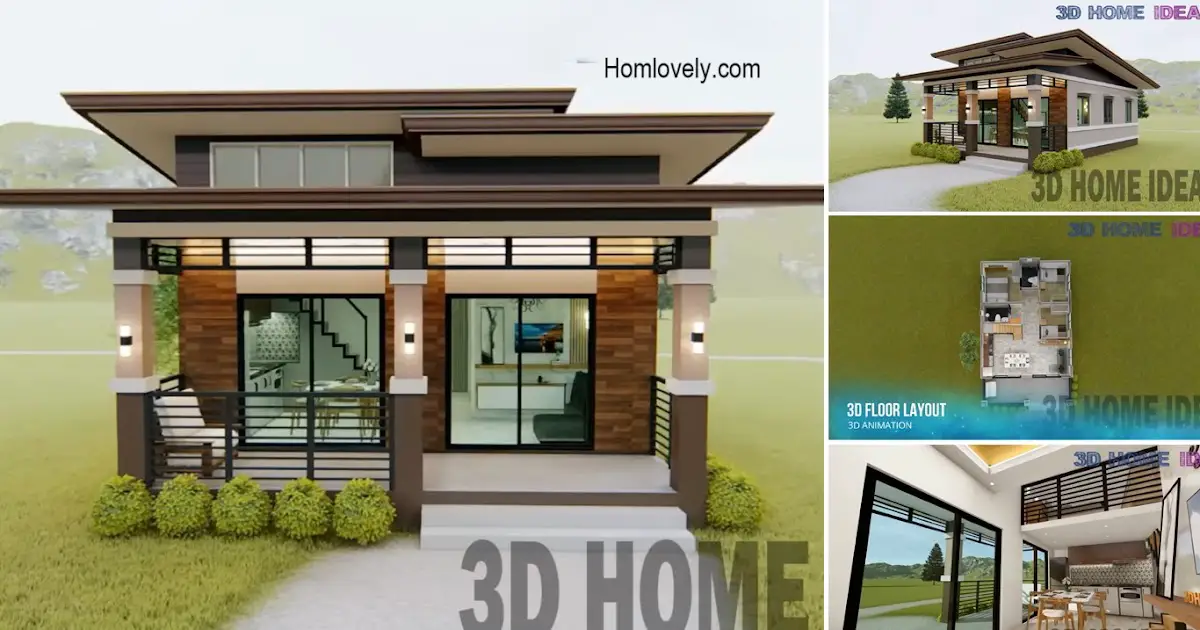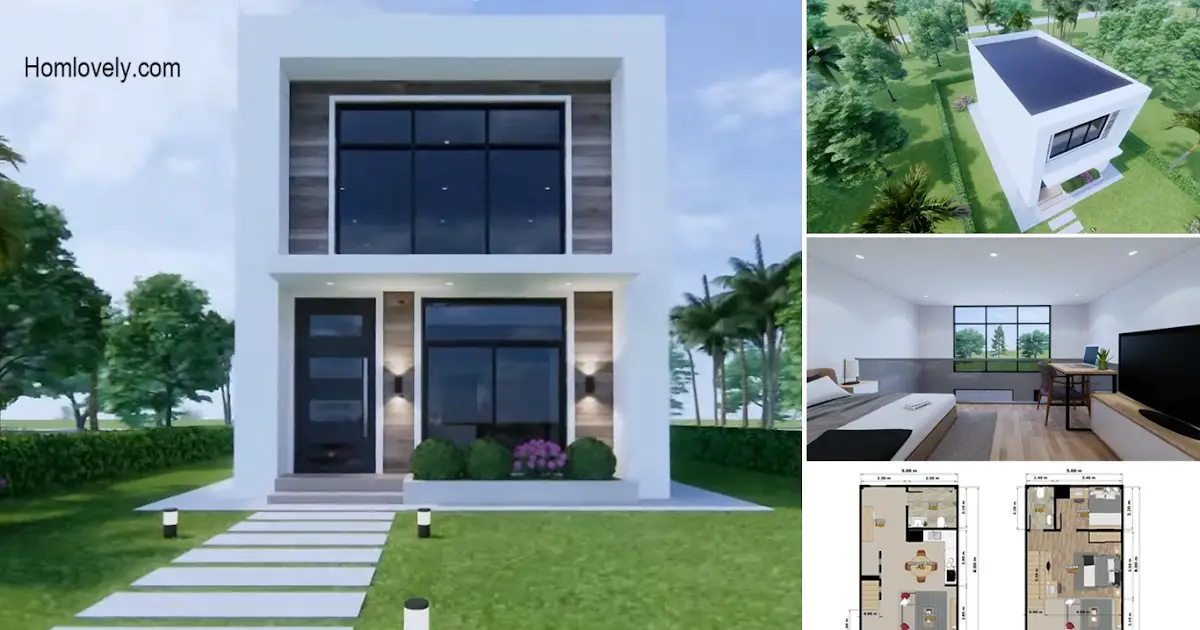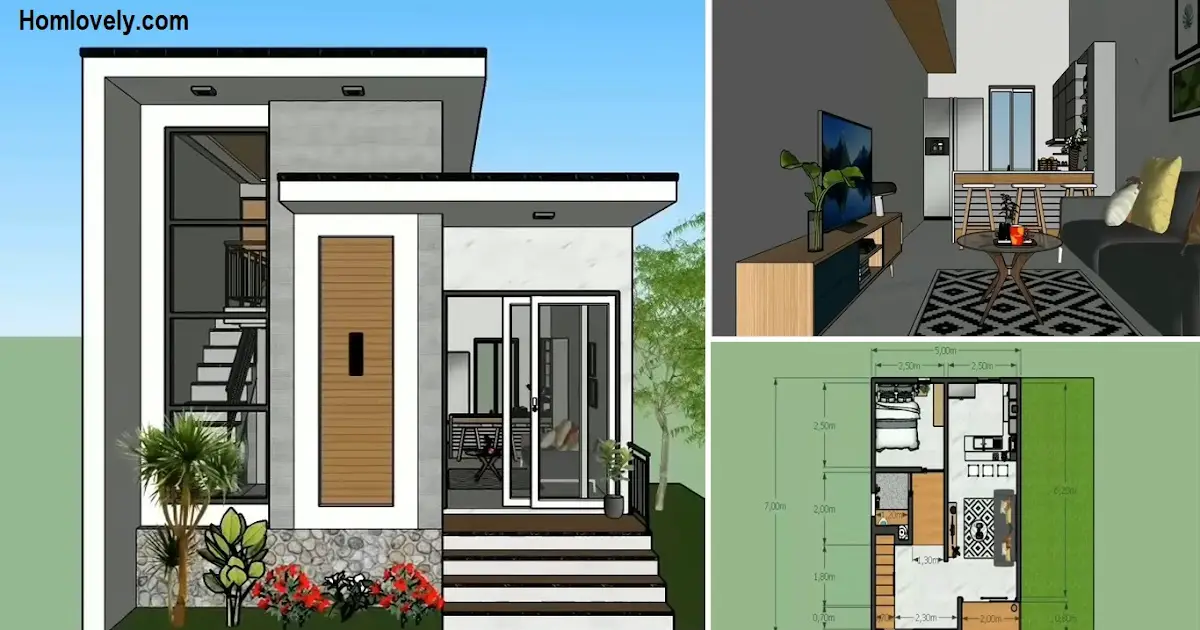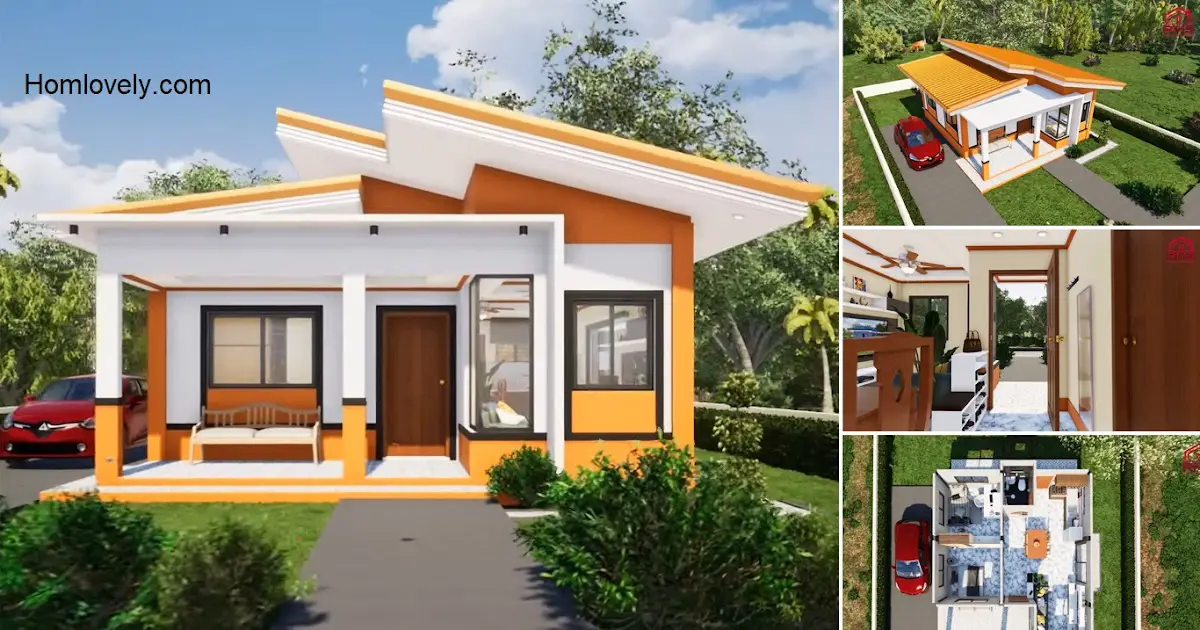Share this
 |
| Fun Plan How To Design A 72sqm House with LOFT | 3 Bedrooms |
— Designing a home can be both fun and tricky. The land size of 72 sqm is not quite large but also not too narrow, therefore it can still be utilized very well with the right design. This house has both, the look and also the effectiveness in the design. Let’s check this beautiful design below!
Front View
 |
| Front View |
Let’s start with the exterior. The exterior is the outermost part that is the key to make an impression. This house uses a modern bungalow concept with unique building lines and the perfect decorations. It also comes with a secure carport with a concrete canopy. You can also use this area to create a roofdeck, if you want!
Land With Ideal Spot
 |
| Side View |
One benefit of a corner lot is that you can utilize the side of the house more optimally. Like this house. The side and front both face the main road, so you can create more windows and ventilation. There is enough space that can be turned into a refreshing green spot. The choice of facade color with a white-yellow-beige combination is unique, but it can give off a fun yet elegant impression.
Floor Plan
 |
| Floor Plan |
The picture above is a simple floor plan of this small house. With a building size of 7.6×8.3 meters, you can get a house with specifications as complete as this. The room layout also looks neat and comfy.
LOFT Floor Ideas
 |
| LOFT Floor |
To make the most of your space, you can add a loft floor like this. The budget is not as much as when you build a full 2nd floor. The loft floor in this house is located next to the living room, used for an extra bedroom. Underneath, utilize it to be another room, such as a stock room and bathroom, just like this house.
Open Space Concept
 |
| Open Space |
Still, this house is quite limited in size, hence the importance of using the open space concept. The living room, dining room and kitchen are connected, giving the impression of a larger space. This area is also connected to the side door which, when opened, leads to the garden and side terrace we saw earlier.
Like this article? Don’t forget to share and leave your thumbs up to keep support us. Stay tuned for more interesting articles from us!
Author : Rieka
Editor : Munawaroh
Source : Youtube Blue Chip Design
is a home decor inspiration resource showcasing architecture, landscaping, furniture design, interior styles, and DIY home improvement methods.
Visit everyday… Browse 1 million interior design photos, garden, plant, house plan, home decor, decorating ideas.
